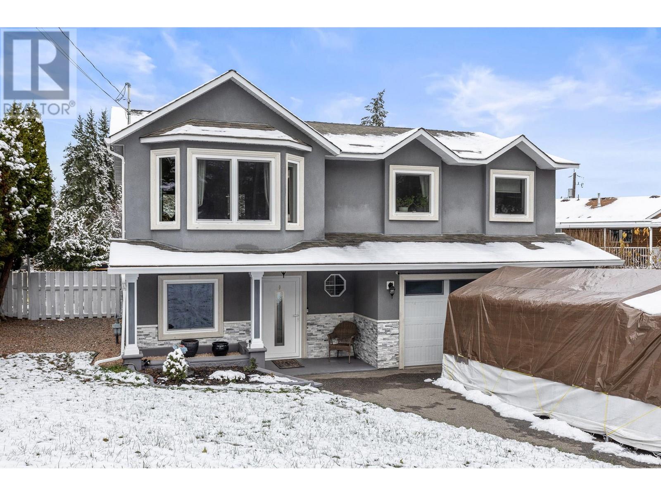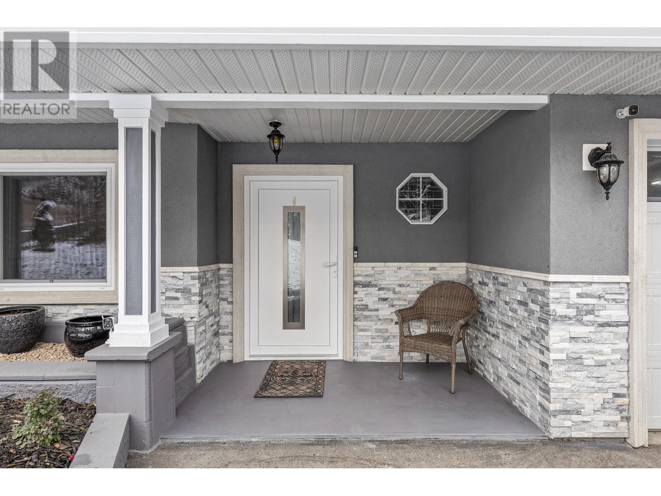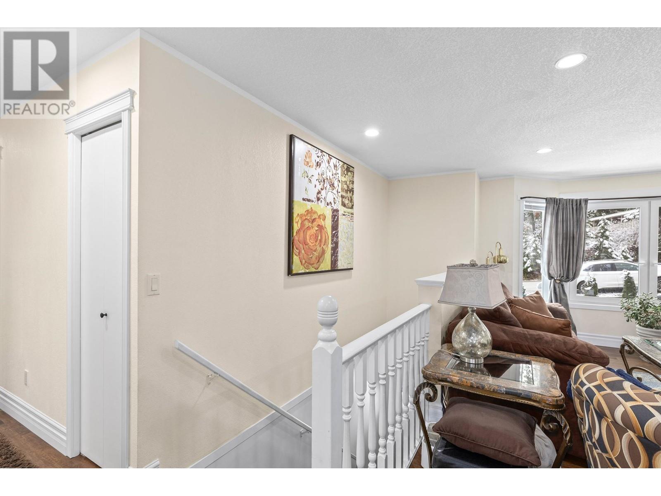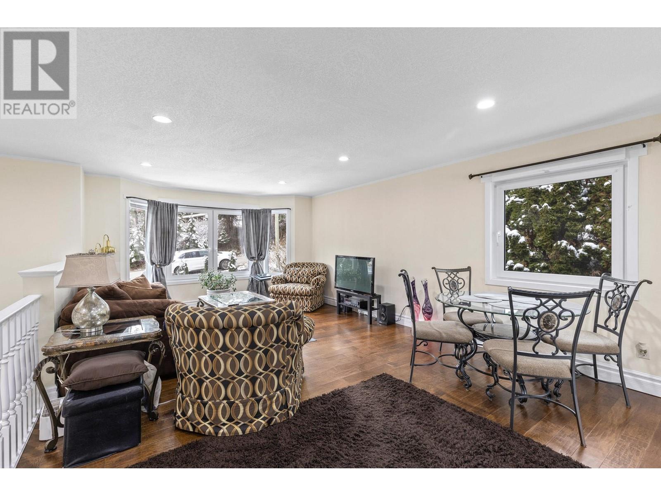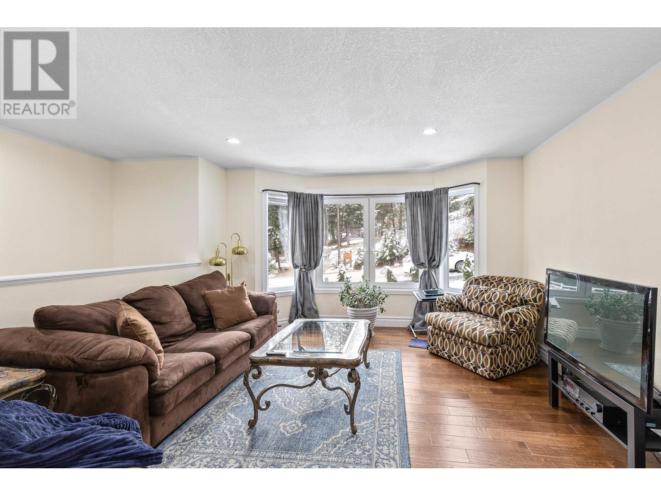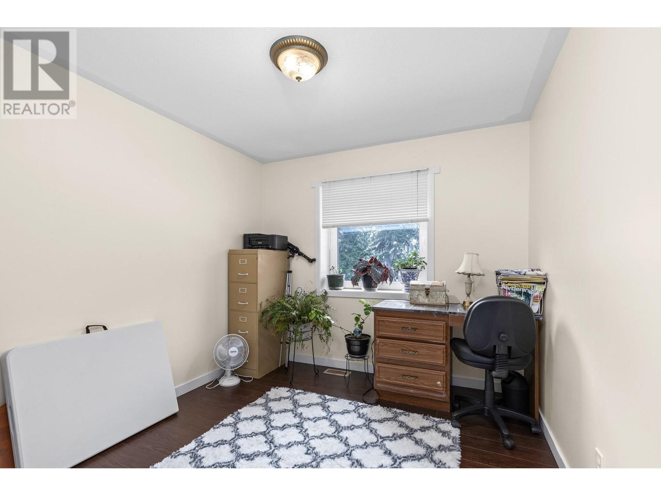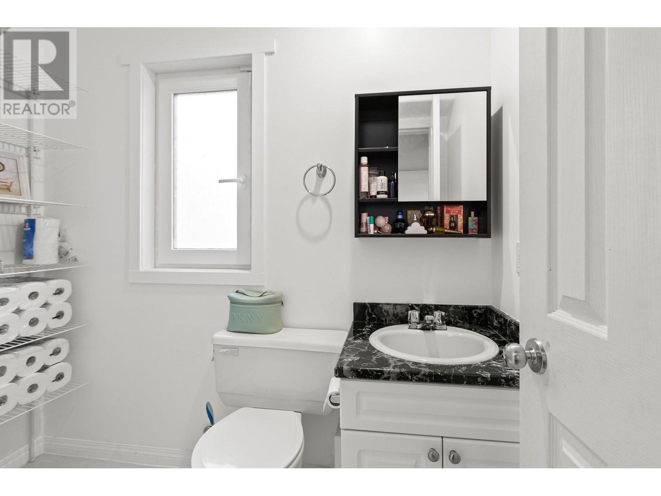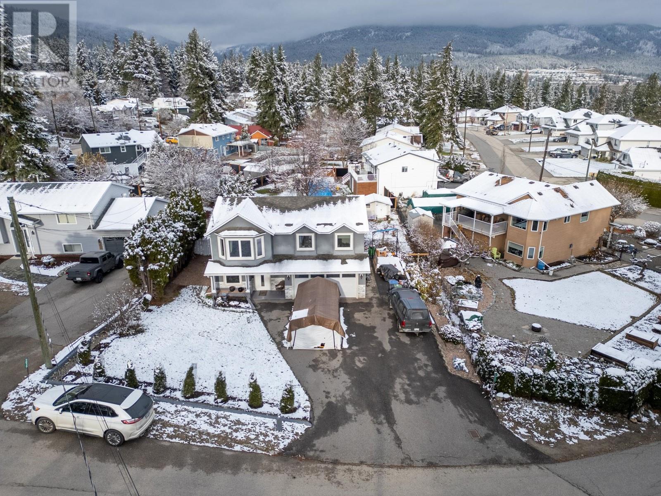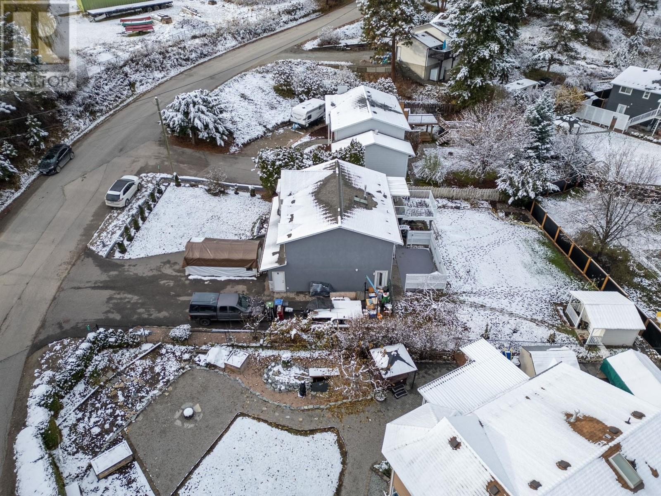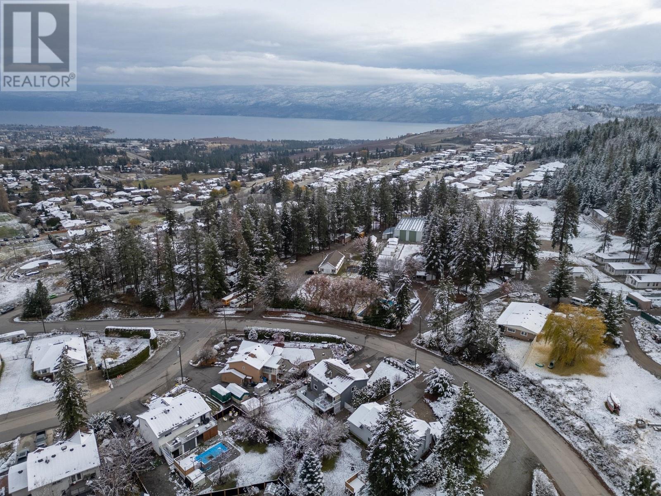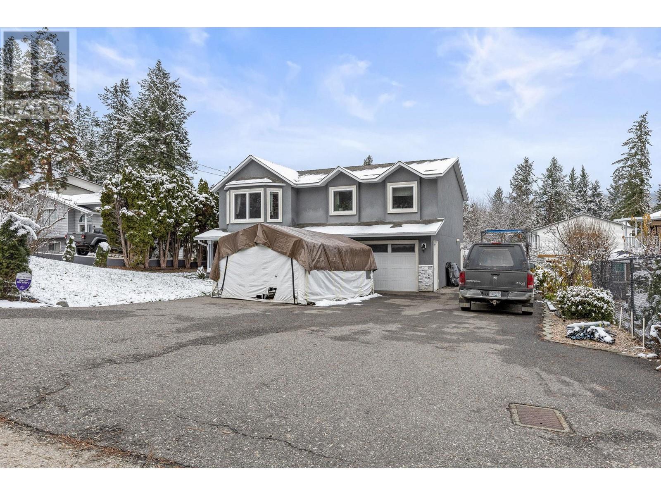4 Bedroom
3 Bathroom
1911 sqft
Central Air Conditioning
Forced Air, See Remarks
Underground Sprinkler
$804,900
Great home and great location, this property is the perfect family home! 3 bedrooms up with 1 bedroom in-law suite potential. Home has High Efficiency Furnace and triple glaze European windows. Beautiful hand scraped hardwood flooring, open concept with large island. Flat fenced yard, with awesome patio & decks to enjoy that coveted Okanagan life style. Bonus Cherry & Plum trees along with RV parking. Close to the Middle School & Morning Star Bible Camp which offers Day & after School Care. (id:52811)
Property Details
|
MLS® Number
|
10329419 |
|
Property Type
|
Single Family |
|
Neigbourhood
|
Glenrosa |
|
Community Features
|
Rentals Allowed |
|
Features
|
Irregular Lot Size, Central Island, One Balcony |
|
Parking Space Total
|
2 |
Building
|
Bathroom Total
|
3 |
|
Bedrooms Total
|
4 |
|
Appliances
|
Refrigerator, Dishwasher, Dryer, Range - Electric, Range - Gas, Microwave, Washer |
|
Basement Type
|
Full |
|
Constructed Date
|
1991 |
|
Construction Style Attachment
|
Detached |
|
Cooling Type
|
Central Air Conditioning |
|
Exterior Finish
|
Stucco |
|
Flooring Type
|
Carpeted, Hardwood, Tile |
|
Heating Type
|
Forced Air, See Remarks |
|
Roof Material
|
Asphalt Shingle |
|
Roof Style
|
Unknown |
|
Stories Total
|
1 |
|
Size Interior
|
1911 Sqft |
|
Type
|
House |
|
Utility Water
|
Irrigation District |
Parking
|
See Remarks
|
|
|
Attached Garage
|
2 |
Land
|
Acreage
|
No |
|
Fence Type
|
Fence |
|
Landscape Features
|
Underground Sprinkler |
|
Sewer
|
Municipal Sewage System |
|
Size Irregular
|
0.22 |
|
Size Total
|
0.22 Ac|under 1 Acre |
|
Size Total Text
|
0.22 Ac|under 1 Acre |
|
Zoning Type
|
Unknown |
Rooms
| Level |
Type |
Length |
Width |
Dimensions |
|
Basement |
Bedroom |
|
|
8'9'' x 8'9'' |
|
Basement |
Kitchen |
|
|
11'4'' x 10'7'' |
|
Basement |
Laundry Room |
|
|
4'10'' x 8'8'' |
|
Basement |
3pc Bathroom |
|
|
4'7'' x 8'0'' |
|
Basement |
Utility Room |
|
|
3' x 8'9'' |
|
Basement |
Family Room |
|
|
17'4'' x 8'2'' |
|
Main Level |
Bedroom |
|
|
11'9'' x 9'6'' |
|
Main Level |
4pc Ensuite Bath |
|
|
4'11'' x 7'8'' |
|
Main Level |
Bedroom |
|
|
11'9'' x 9'5'' |
|
Main Level |
Primary Bedroom |
|
|
11'11'' x 11'11'' |
|
Main Level |
Full Bathroom |
|
|
6'2'' x 7'8'' |
|
Main Level |
Kitchen |
|
|
11'10'' x 16'11'' |
|
Main Level |
Dining Room |
|
|
6'10'' x 6'8'' |
|
Main Level |
Living Room |
|
|
9'6'' x 14'5'' |
https://www.realtor.ca/real-estate/27697277/3026-mciver-road-west-kelowna-glenrosa


