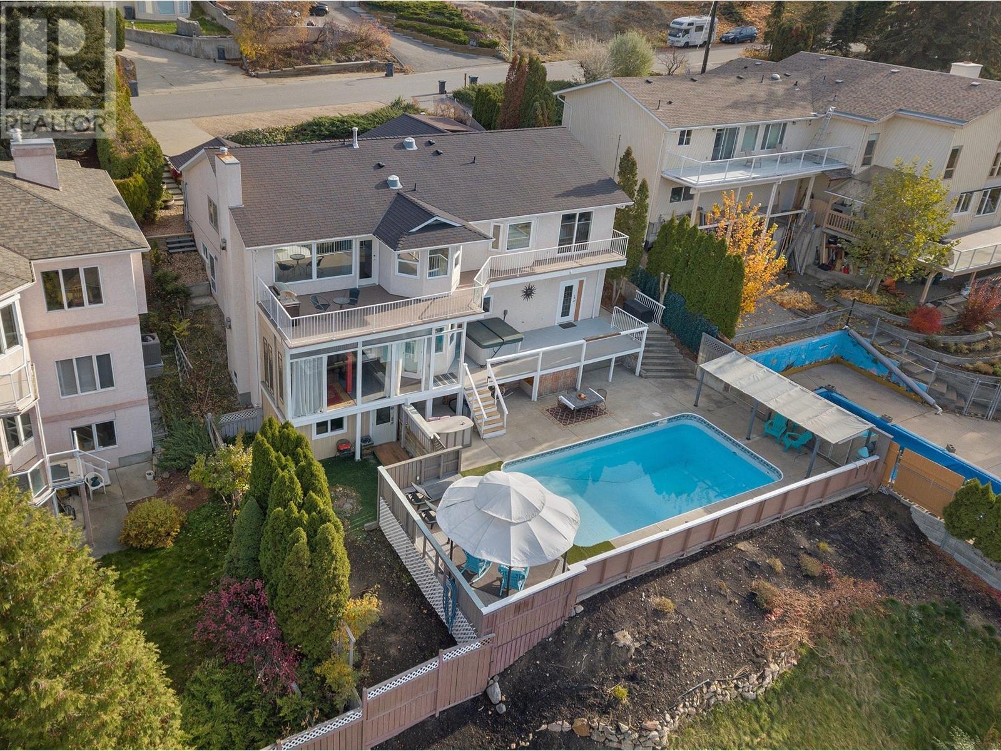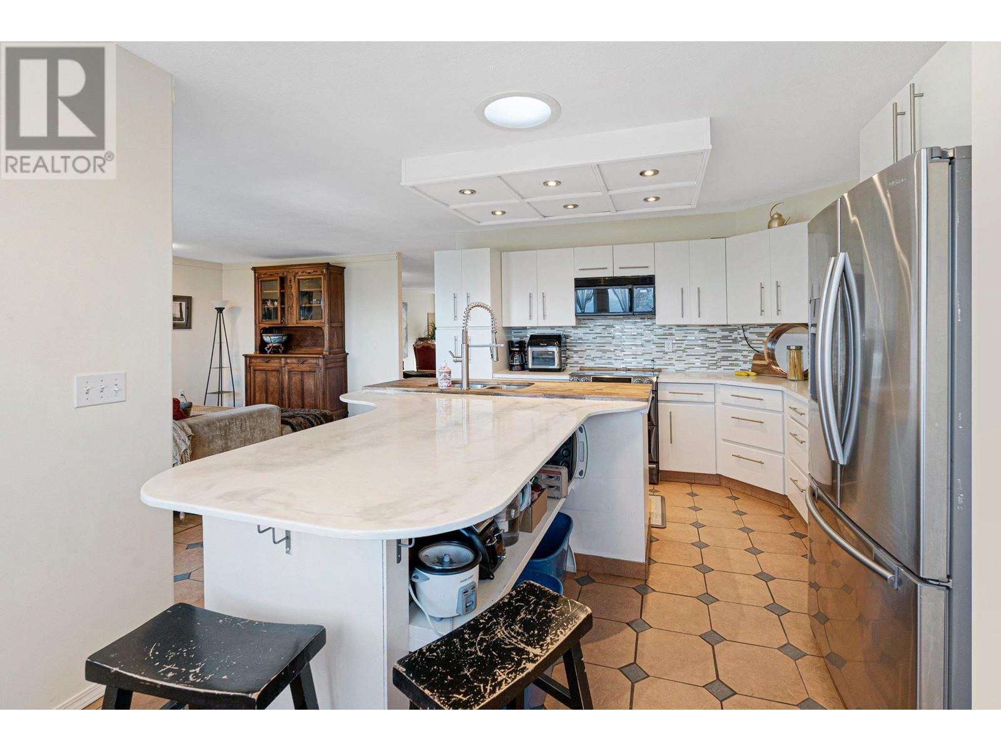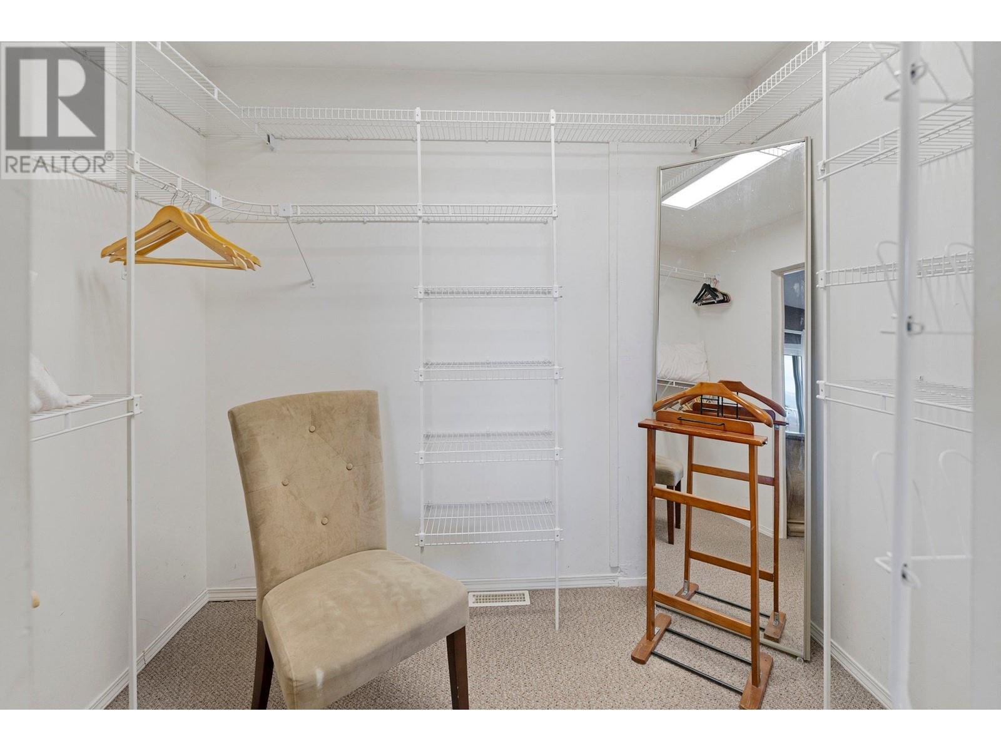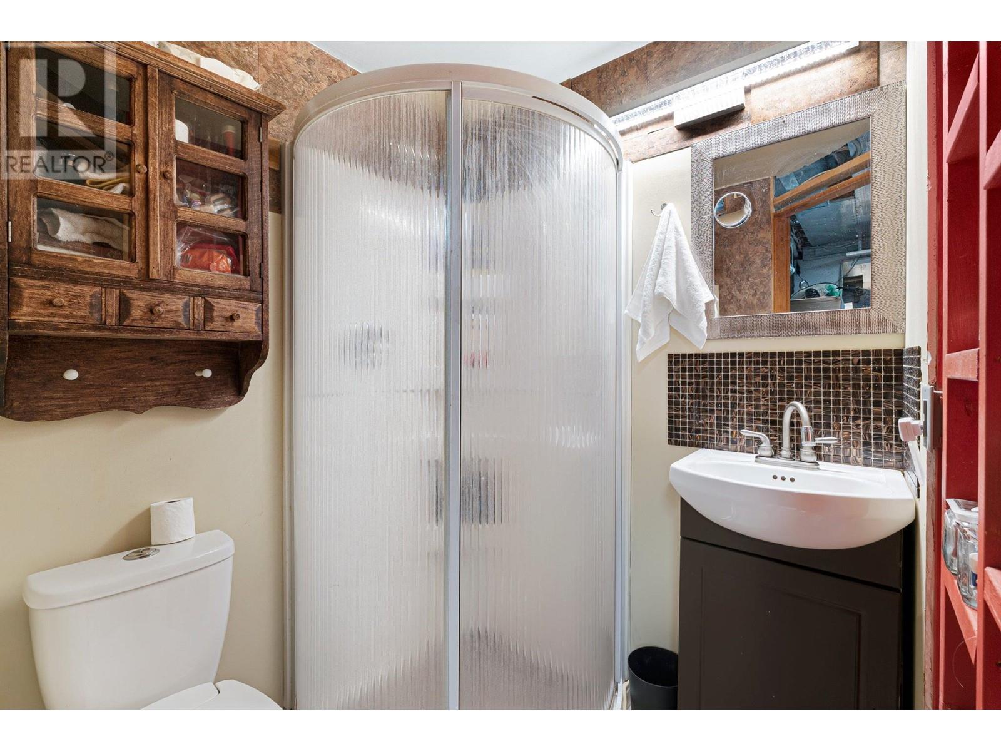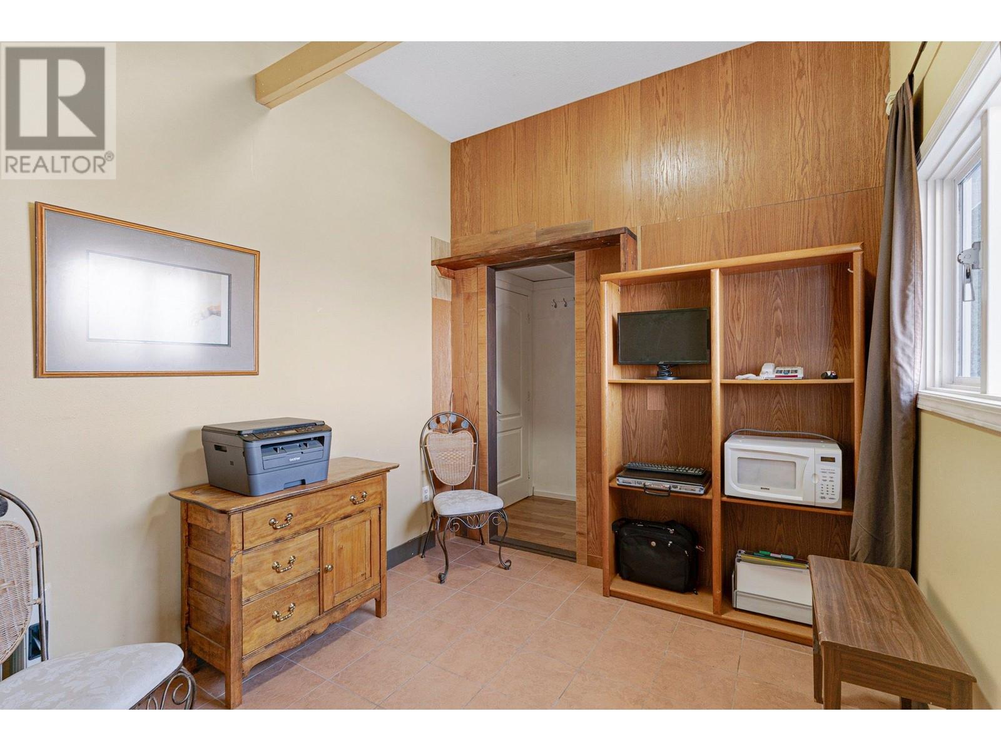5 Bedroom
3 Bathroom
3247 sqft
Ranch
Fireplace
Inground Pool
See Remarks
Underground Sprinkler
$998,000
View view view This five bedroom 3 1/2 bath home with an inground pool and stunning lake views, gives you a home with all the benefits, but without the price. The home needs some updating (price is reflective of work to be done) Great opportunity as there are rebates now being offered for homeowners to do updating. Great Investment potential if you have handy person skills. You are close to golf, hiking, and biking trails just step out your front door. The master bedroom, private balcony overlooks the pool with a beautiful surround deck that allows you to enjoy the resort life without ever having to leave home. (id:52811)
Property Details
|
MLS® Number
|
10328547 |
|
Property Type
|
Single Family |
|
Neigbourhood
|
Black Mountain |
|
Features
|
Central Island, Two Balconies |
|
Parking Space Total
|
4 |
|
Pool Type
|
Inground Pool |
|
View Type
|
City View, Lake View, Mountain View, Valley View, View (panoramic) |
Building
|
Bathroom Total
|
3 |
|
Bedrooms Total
|
5 |
|
Appliances
|
Refrigerator, Dishwasher, Dryer, Range - Electric, Microwave, Washer |
|
Architectural Style
|
Ranch |
|
Basement Type
|
Full |
|
Constructed Date
|
1994 |
|
Construction Style Attachment
|
Detached |
|
Exterior Finish
|
Stucco |
|
Fireplace Fuel
|
Gas |
|
Fireplace Present
|
Yes |
|
Fireplace Type
|
Unknown |
|
Flooring Type
|
Carpeted, Ceramic Tile, Laminate, Tile |
|
Half Bath Total
|
1 |
|
Heating Type
|
See Remarks |
|
Roof Material
|
Asphalt Shingle |
|
Roof Style
|
Unknown |
|
Stories Total
|
2 |
|
Size Interior
|
3247 Sqft |
|
Type
|
House |
|
Utility Water
|
Irrigation District |
Parking
|
See Remarks
|
|
|
Attached Garage
|
2 |
Land
|
Acreage
|
No |
|
Fence Type
|
Fence |
|
Landscape Features
|
Underground Sprinkler |
|
Sewer
|
Municipal Sewage System |
|
Size Irregular
|
0.17 |
|
Size Total
|
0.17 Ac|under 1 Acre |
|
Size Total Text
|
0.17 Ac|under 1 Acre |
|
Zoning Type
|
Unknown |
Rooms
| Level |
Type |
Length |
Width |
Dimensions |
|
Basement |
Other |
|
|
10'9'' x 19'5'' |
|
Basement |
Bedroom |
|
|
9'2'' x 9'0'' |
|
Basement |
3pc Bathroom |
|
|
10'8'' x 7'4'' |
|
Basement |
Utility Room |
|
|
12'10'' x 12'5'' |
|
Basement |
Bedroom |
|
|
9' x 10'10'' |
|
Basement |
Bedroom |
|
|
13'2'' x 9'0'' |
|
Basement |
Sunroom |
|
|
14'0'' x 9'10'' |
|
Basement |
Recreation Room |
|
|
25'0'' x 21'0'' |
|
Main Level |
2pc Bathroom |
|
|
5' x 6'2'' |
|
Main Level |
6pc Ensuite Bath |
|
|
10' x 12'8'' |
|
Main Level |
Primary Bedroom |
|
|
14'3'' x 14'10'' |
|
Main Level |
Dining Room |
|
|
10'6'' x 15'0'' |
|
Main Level |
Foyer |
|
|
7'9'' x 10'9'' |
|
Main Level |
Laundry Room |
|
|
9'3'' x 6'0'' |
|
Main Level |
Bedroom |
|
|
12'0'' x 10'5'' |
|
Main Level |
Kitchen |
|
|
12'0'' x 17'7'' |
|
Main Level |
Living Room |
|
|
15'2'' x 14'0'' |
https://www.realtor.ca/real-estate/27653300/882-toovey-road-kelowna-black-mountain







