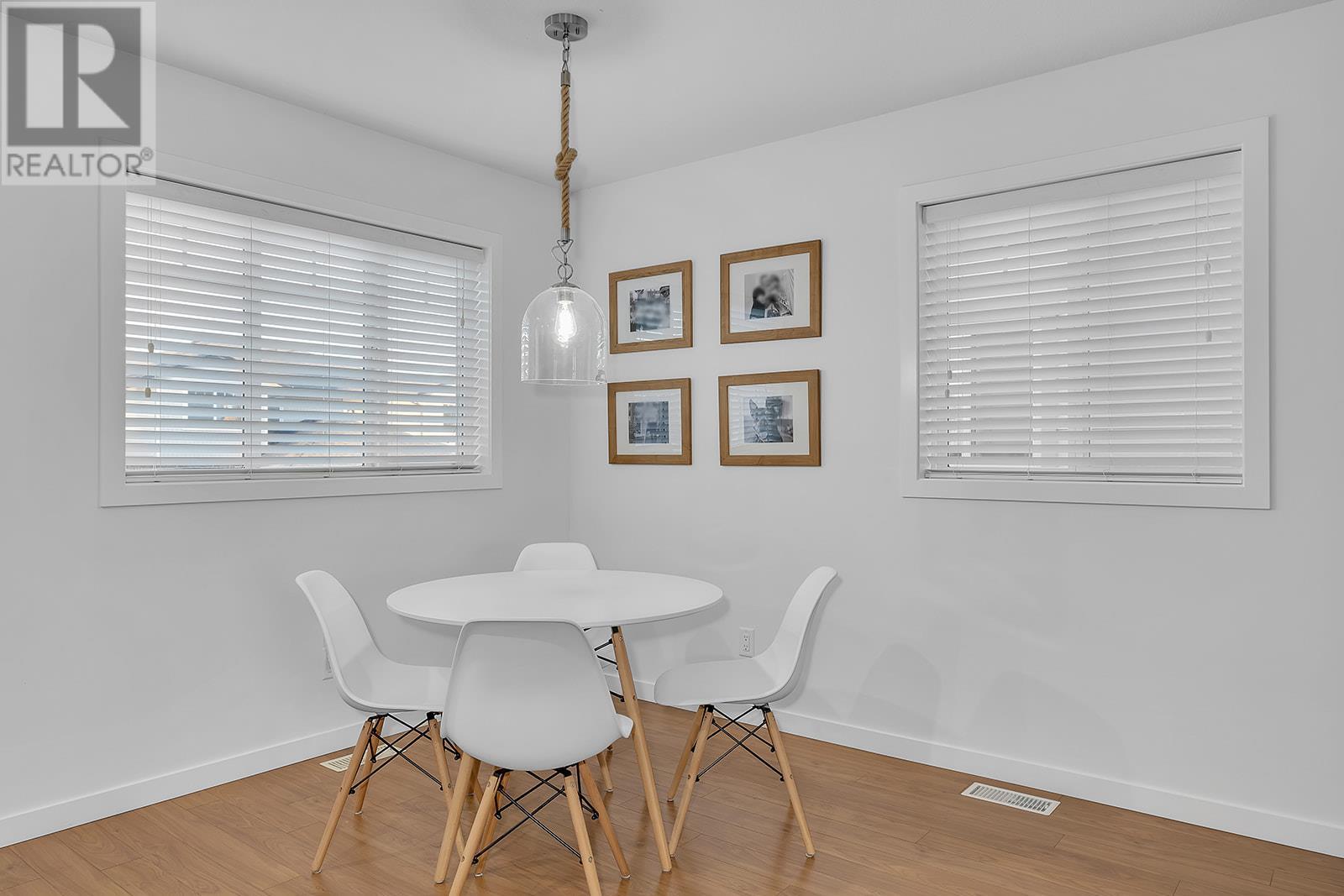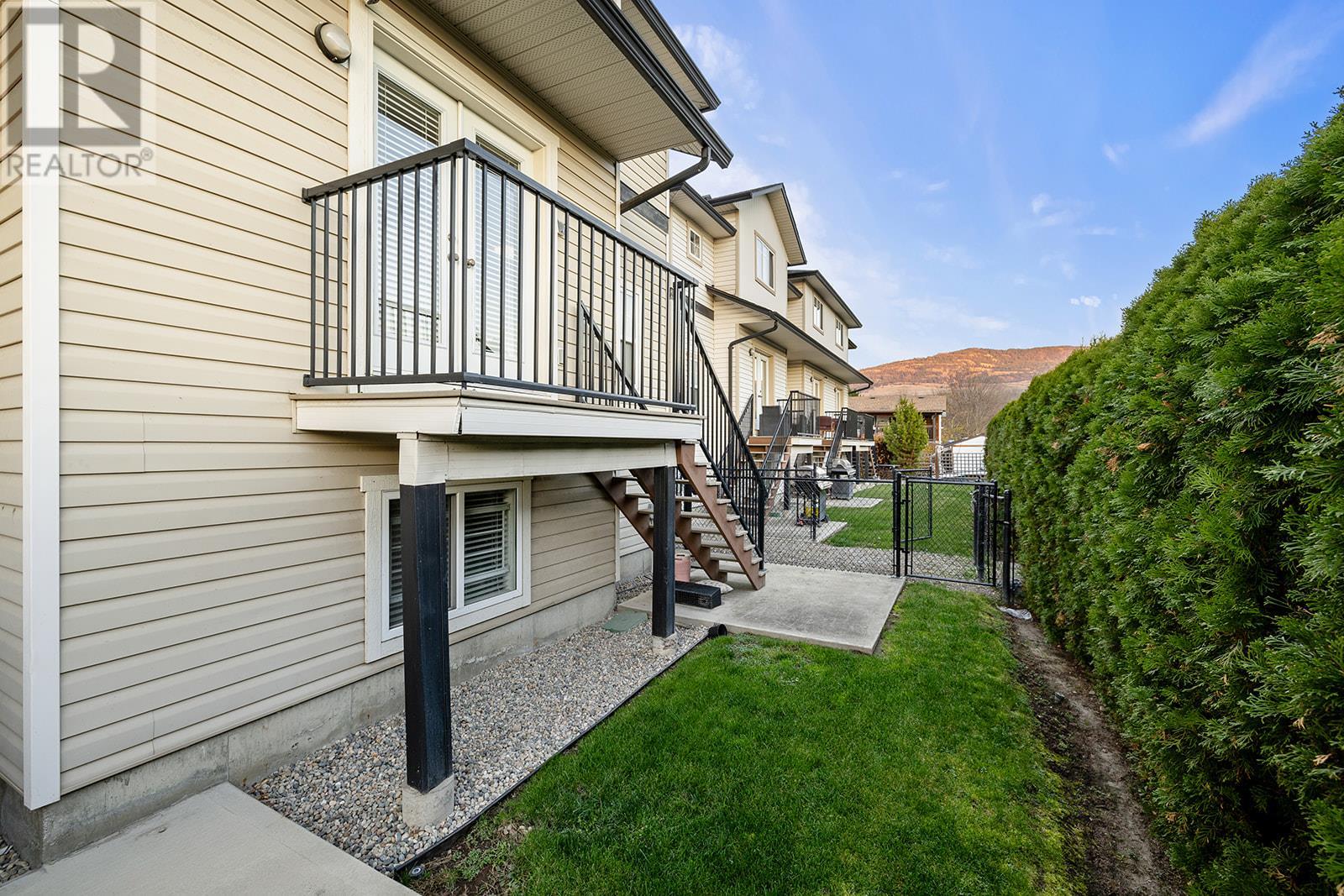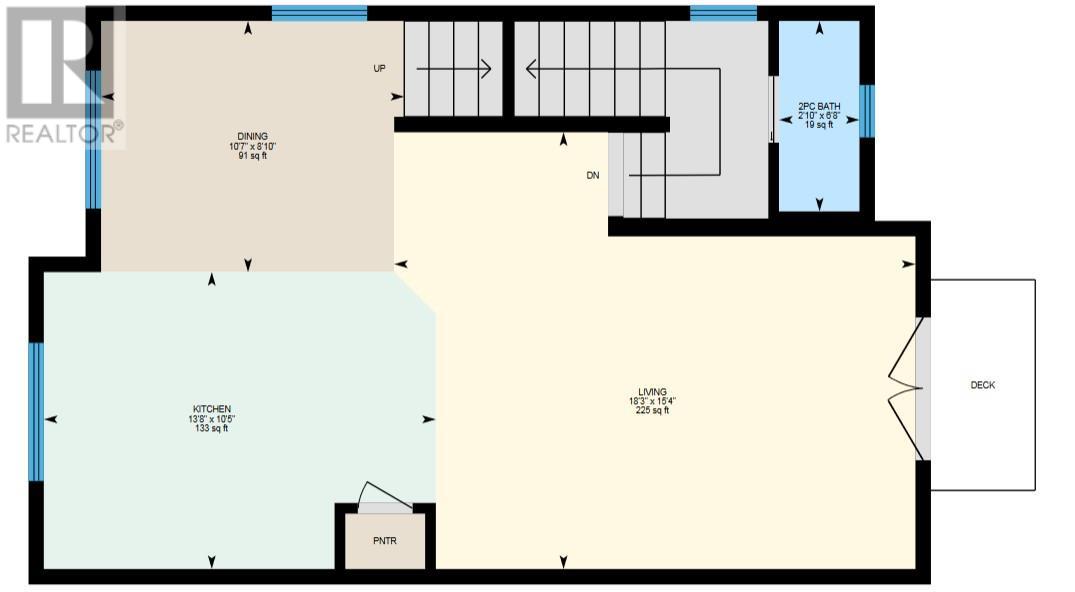Pamela Hanson PREC* | 250-486-1119 (cell) | pamhanson@remax.net
Heather Smith Licensed Realtor | 250-486-7126 (cell) | hsmith@remax.net
180 Mccurdy Road E Unit# 3 Kelowna, British Columbia V1X 8C6
Interested?
Contact us for more information
$645,000Maintenance,
$386.89 Monthly
Maintenance,
$386.89 MonthlyNewly updated end-unit townhome! This 3 bedroom, 3 bathroom home is centrally located walking distance to parks, schools, transit, and more. The main level features a newly renovated kitchen, with quartz countertops, tile backsplash, and gourmet appliances including induction stove with airfryer. The open concept living area features a large living room with access to the backyard, and a cute dining room, plus newly renovated powder room. Upstairs are two large bedrooms, including the primary bedroom with full ensuite and with walk-in closet. Downstairs is the third bedroom, perfect for guests. This home has been painted top to bottom, with all new lighting, cabinet hardware, and more. Enjoy the garage plus two outdoor parking spaces, along with generous visitor parking. Nicole Court is a very well run strata community, with many recent improvements to landscaping, etc. Pet friendly! Book your showing today. (id:52811)
Property Details
| MLS® Number | 10327709 |
| Property Type | Single Family |
| Neigbourhood | Rutland North |
| Community Name | Nicole Court |
| Community Features | Pets Allowed, Pets Allowed With Restrictions |
| Features | Central Island, One Balcony |
| Parking Space Total | 3 |
Building
| Bathroom Total | 3 |
| Bedrooms Total | 3 |
| Appliances | Refrigerator, Dishwasher, Dryer, Range - Electric, Washer |
| Constructed Date | 2007 |
| Construction Style Attachment | Attached |
| Cooling Type | Central Air Conditioning |
| Exterior Finish | Stone, Vinyl Siding |
| Flooring Type | Carpeted, Laminate |
| Half Bath Total | 1 |
| Heating Type | Forced Air, See Remarks |
| Roof Material | Asphalt Shingle |
| Roof Style | Unknown |
| Stories Total | 3 |
| Size Interior | 1529 Sqft |
| Type | Row / Townhouse |
| Utility Water | Municipal Water |
Parking
| Attached Garage | 1 |
Land
| Acreage | No |
| Fence Type | Fence |
| Landscape Features | Underground Sprinkler |
| Sewer | Municipal Sewage System |
| Size Total Text | Under 1 Acre |
| Zoning Type | Unknown |
Rooms
| Level | Type | Length | Width | Dimensions |
|---|---|---|---|---|
| Second Level | Living Room | 15'3'' x 16'8'' | ||
| Second Level | Kitchen | 10'3'' x 13'9'' | ||
| Second Level | Dining Room | 8'10'' x 11'9'' | ||
| Second Level | 2pc Bathroom | 6'11'' x 2'9'' | ||
| Third Level | Primary Bedroom | 10'11'' x 11'11'' | ||
| Third Level | Bedroom | 11'9'' x 10'3'' | ||
| Third Level | 4pc Bathroom | 7'5'' x 4'11'' | ||
| Third Level | 3pc Ensuite Bath | 7'9'' x 8'9'' | ||
| Main Level | Utility Room | 6'8'' x 6'4'' | ||
| Main Level | Other | 10'5'' x 19'11'' | ||
| Main Level | Foyer | 8'5'' x 10'5'' | ||
| Main Level | Bedroom | 11'10'' x 12'1'' |
https://www.realtor.ca/real-estate/27632714/180-mccurdy-road-e-unit-3-kelowna-rutland-north








































