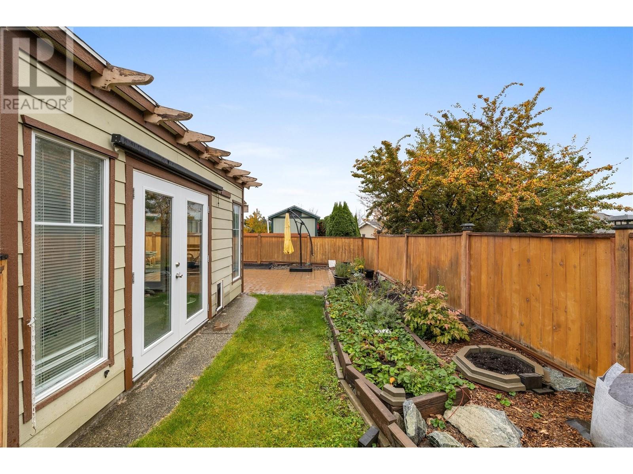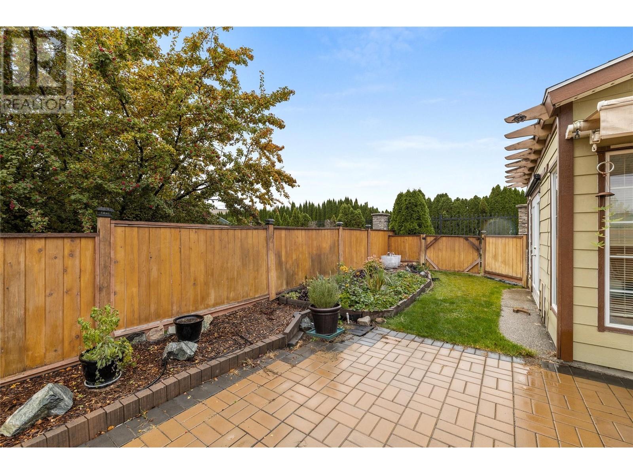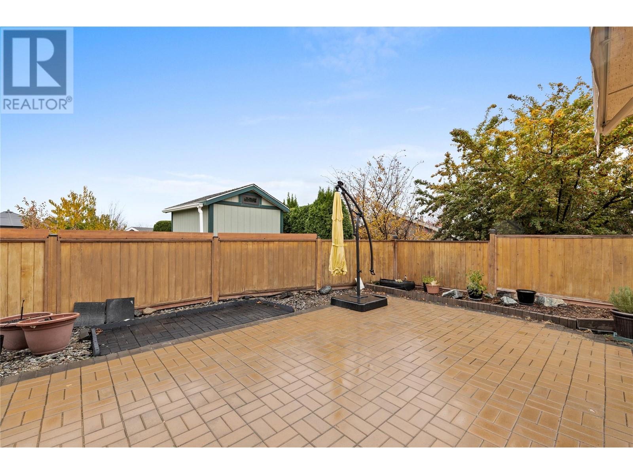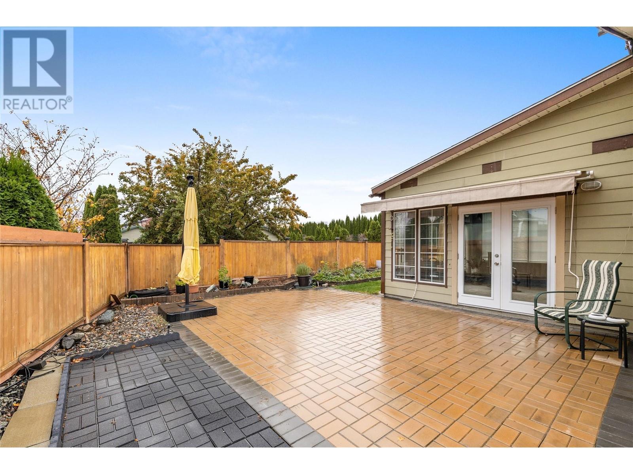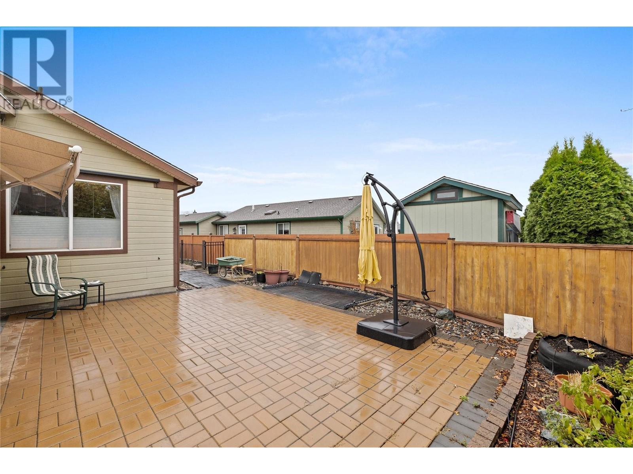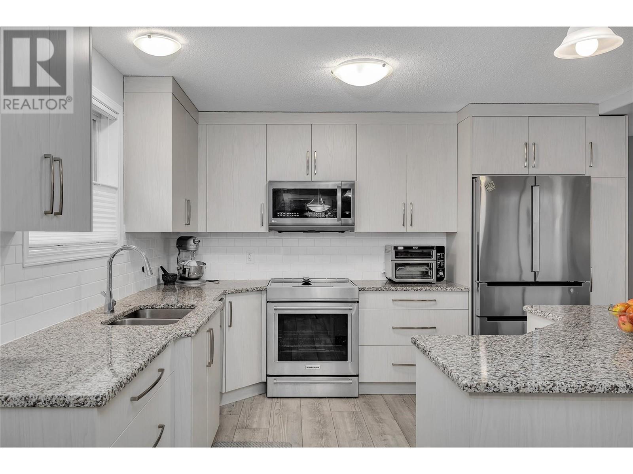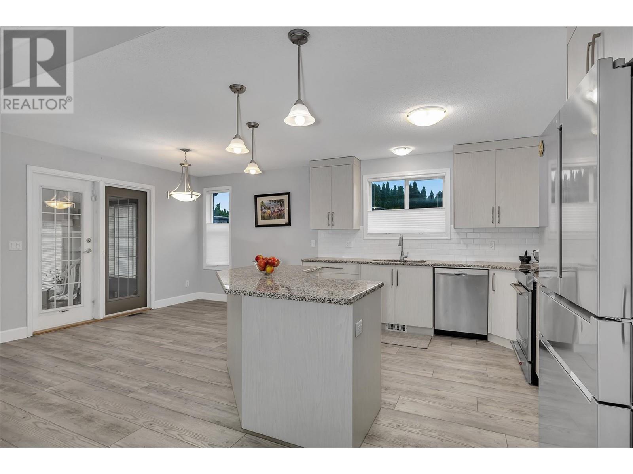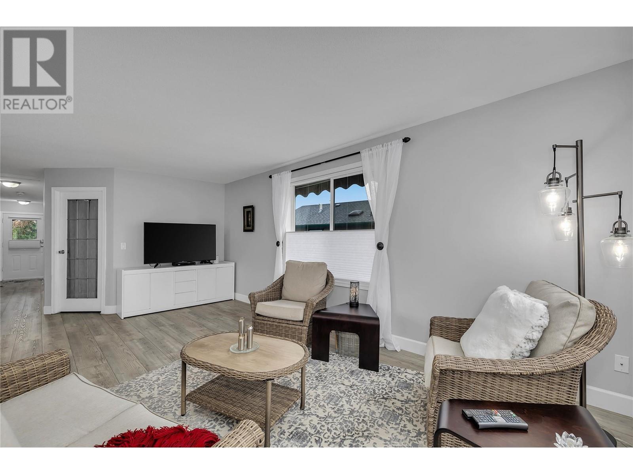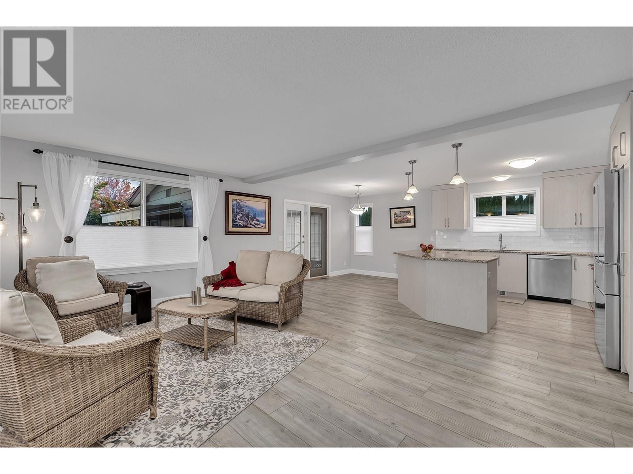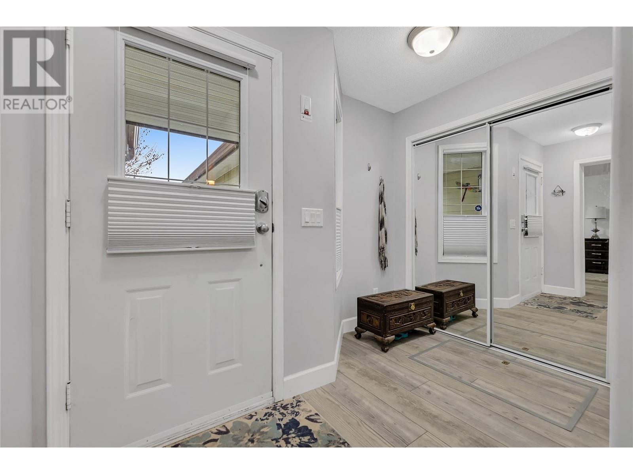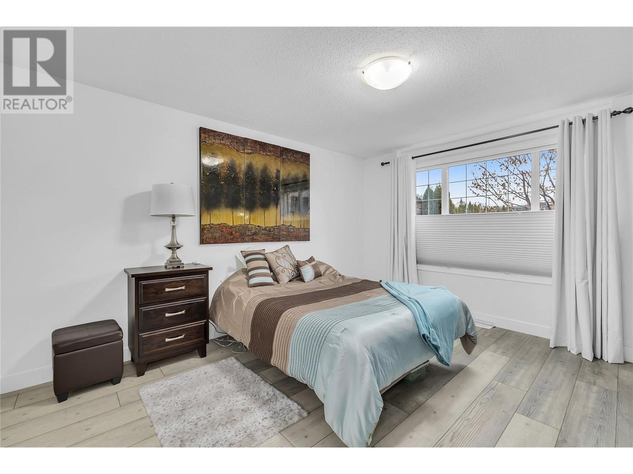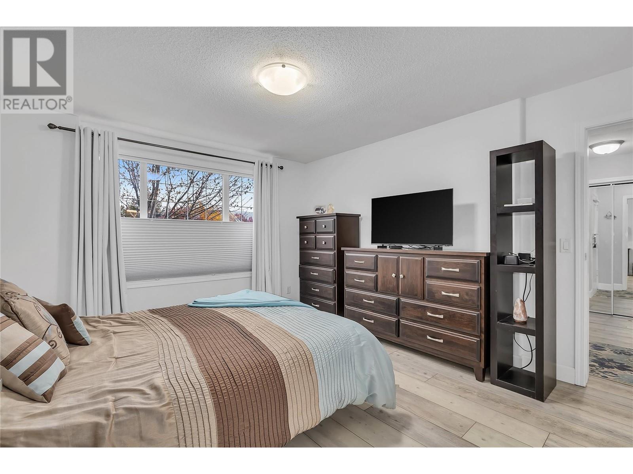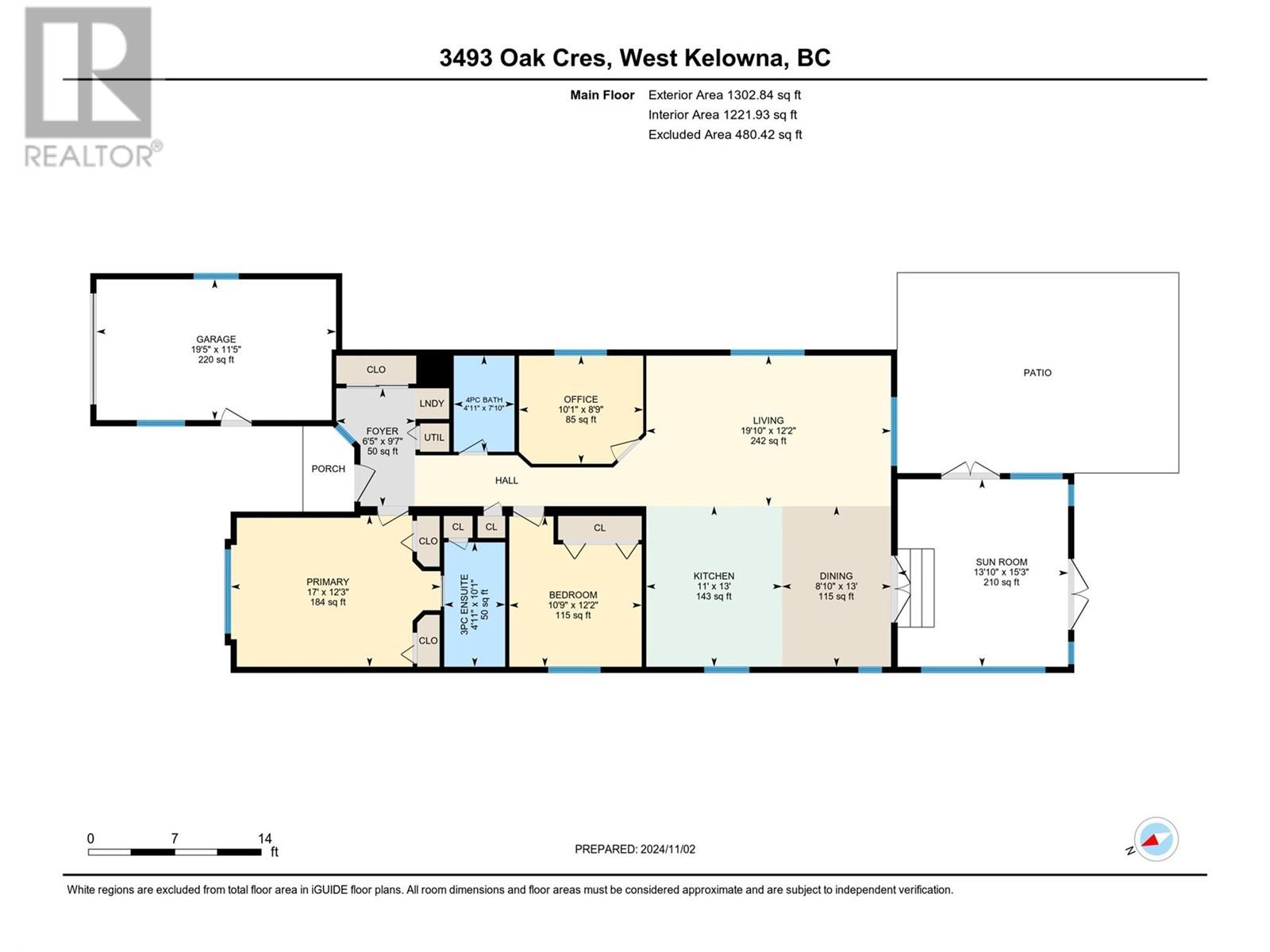2 Bedroom
2 Bathroom
1302 sqft
Ranch
Central Air Conditioning
See Remarks
$629,900
Luxurious Living at Sage Creek 45+ Gated Community! Great location across from Two Eagles Golf Course & walking distance to local shopping.Terrific open plan with plenty of natural light. Beautiful new kitchen with quartz, large centre Island, new appliances, including stove with Induction oven, and an abundance of cupboards. This two bedroom & den home has been completely redone. It is situated at the end of a cul du sac and has a great private backyard plus patio areas at the front and back.You will love the added bonus of a 200 sq ft enclosed SOLARIUM for additional living space to enjoy year round. Newly painted, beautiful luxury vinyl plank thru out, furnace & AC 2022, HWT 2019,automatic awning 2021, window shades in 2022, skylights & crawl space for extra storage. The beautiful landscaped fully fenced lot is a Gardener's delight. Sage Creek boasts great amenities including clubhouse with full gym, library, billiards, shuffleboard, and kitchen for community events. Okanagan Lake, beaches, hiking trails, and world class wineries are minutes away. Come live the lifestyle. *** NO SPECULATION OR PTT*** (id:52811)
Property Details
|
MLS® Number
|
10327357 |
|
Property Type
|
Single Family |
|
Neigbourhood
|
Westbank Centre |
|
Community Name
|
Sage Creek |
|
Community Features
|
Pets Allowed, Rentals Allowed, Seniors Oriented |
|
Features
|
Central Island |
|
Parking Space Total
|
2 |
|
View Type
|
Mountain View |
Building
|
Bathroom Total
|
2 |
|
Bedrooms Total
|
2 |
|
Appliances
|
Refrigerator, Dishwasher, Dryer, Range - Electric, Microwave, Washer |
|
Architectural Style
|
Ranch |
|
Basement Type
|
Crawl Space |
|
Constructed Date
|
2007 |
|
Construction Style Attachment
|
Detached |
|
Cooling Type
|
Central Air Conditioning |
|
Exterior Finish
|
Composite Siding |
|
Heating Type
|
See Remarks |
|
Roof Material
|
Asphalt Shingle |
|
Roof Style
|
Unknown |
|
Stories Total
|
1 |
|
Size Interior
|
1302 Sqft |
|
Type
|
House |
|
Utility Water
|
Private Utility |
Parking
Land
|
Acreage
|
No |
|
Fence Type
|
Fence |
|
Sewer
|
Municipal Sewage System |
|
Size Irregular
|
0.11 |
|
Size Total
|
0.11 Ac|under 1 Acre |
|
Size Total Text
|
0.11 Ac|under 1 Acre |
|
Zoning Type
|
Unknown |
Rooms
| Level |
Type |
Length |
Width |
Dimensions |
|
Main Level |
Foyer |
|
|
6'5'' x 9'7'' |
|
Main Level |
Sunroom |
|
|
13'10'' x 15'3'' |
|
Main Level |
4pc Bathroom |
|
|
4'11'' x 7'10'' |
|
Main Level |
4pc Ensuite Bath |
|
|
4'11'' x 10'1'' |
|
Main Level |
Dining Room |
|
|
8'10'' x 13'0'' |
|
Main Level |
Office |
|
|
10'1'' x 8'9'' |
|
Main Level |
Bedroom |
|
|
10'9'' x 12'2'' |
|
Main Level |
Primary Bedroom |
|
|
17'0'' x 12'3'' |
|
Main Level |
Kitchen |
|
|
11'0'' x 13'0'' |
|
Main Level |
Living Room |
|
|
19'10'' x 12'2'' |
https://www.realtor.ca/real-estate/27619974/3493-oak-crescent-west-kelowna-westbank-centre







