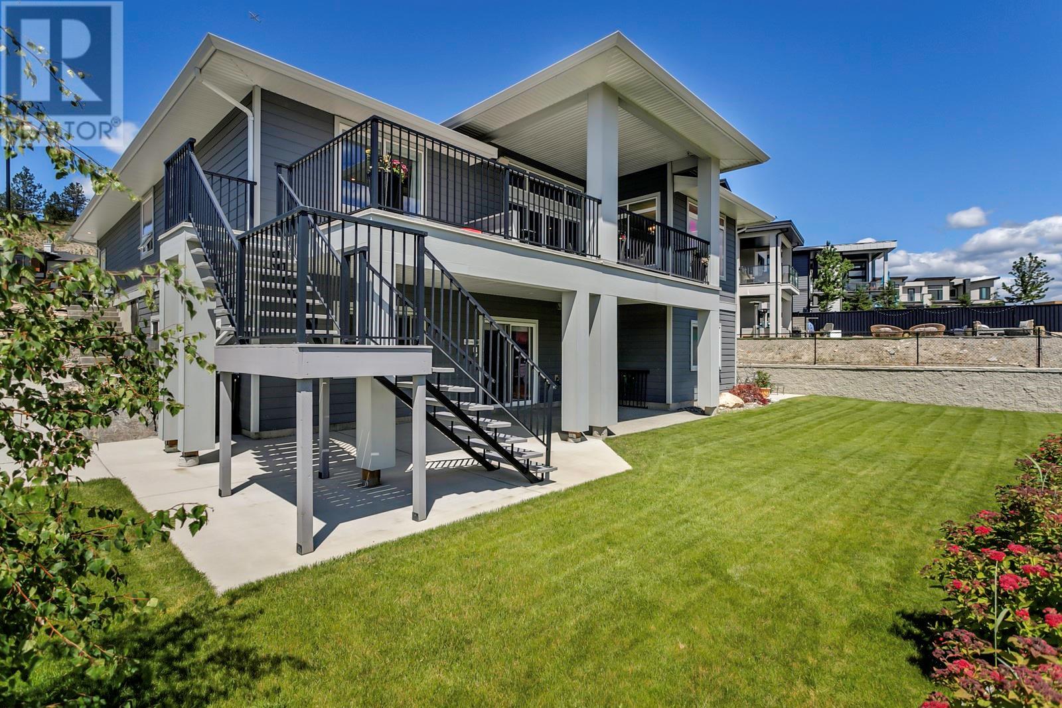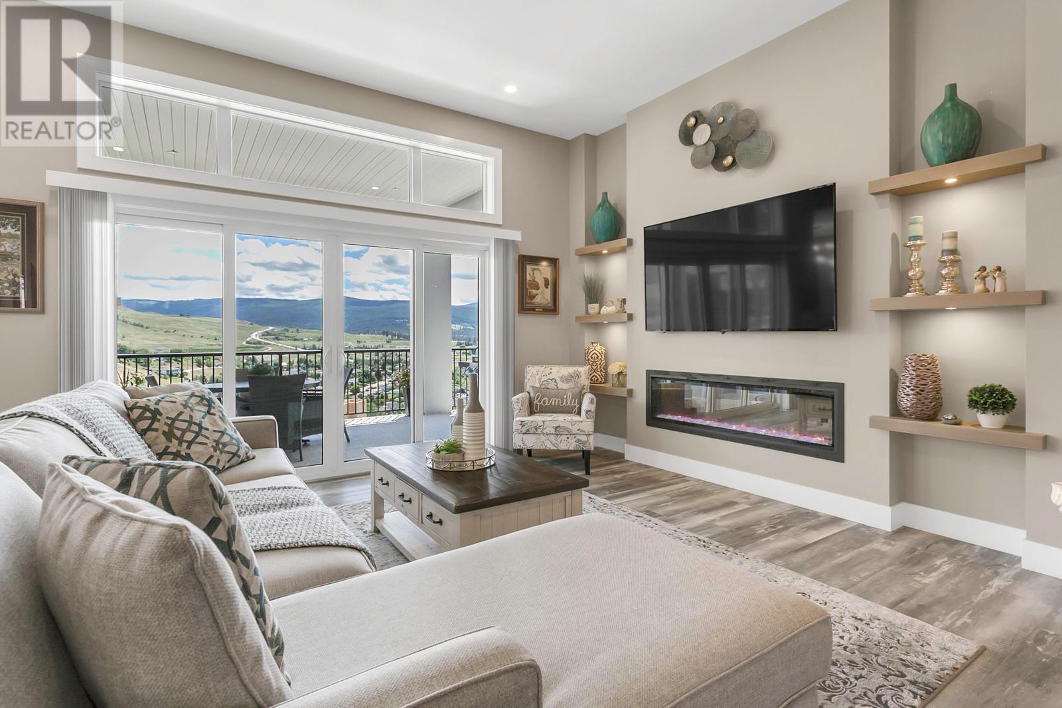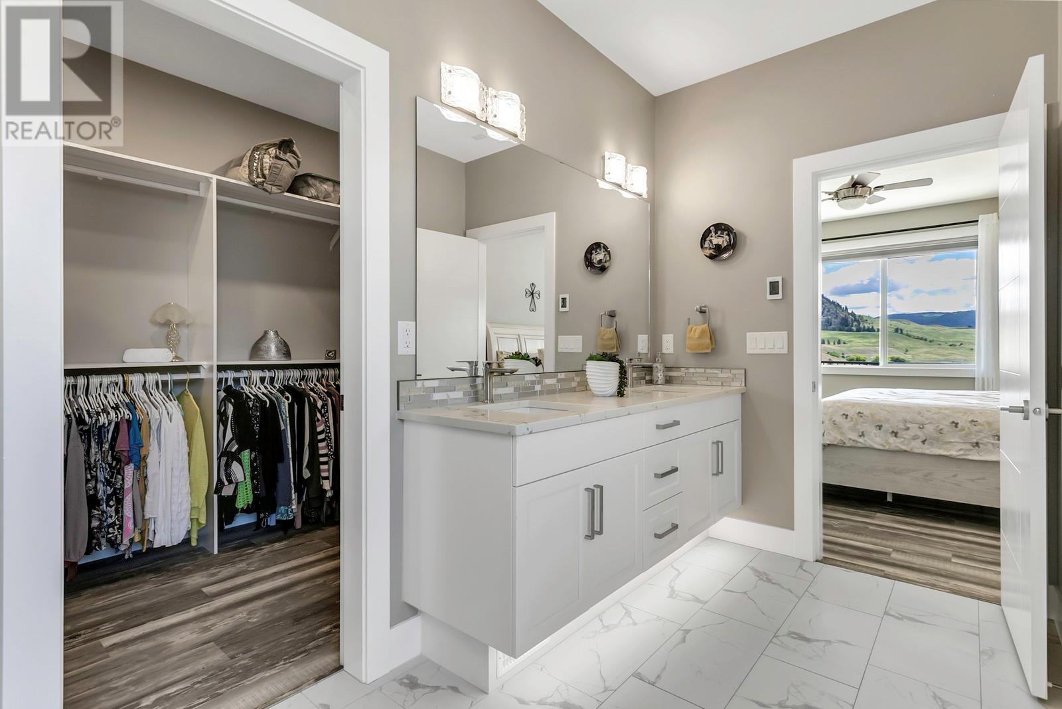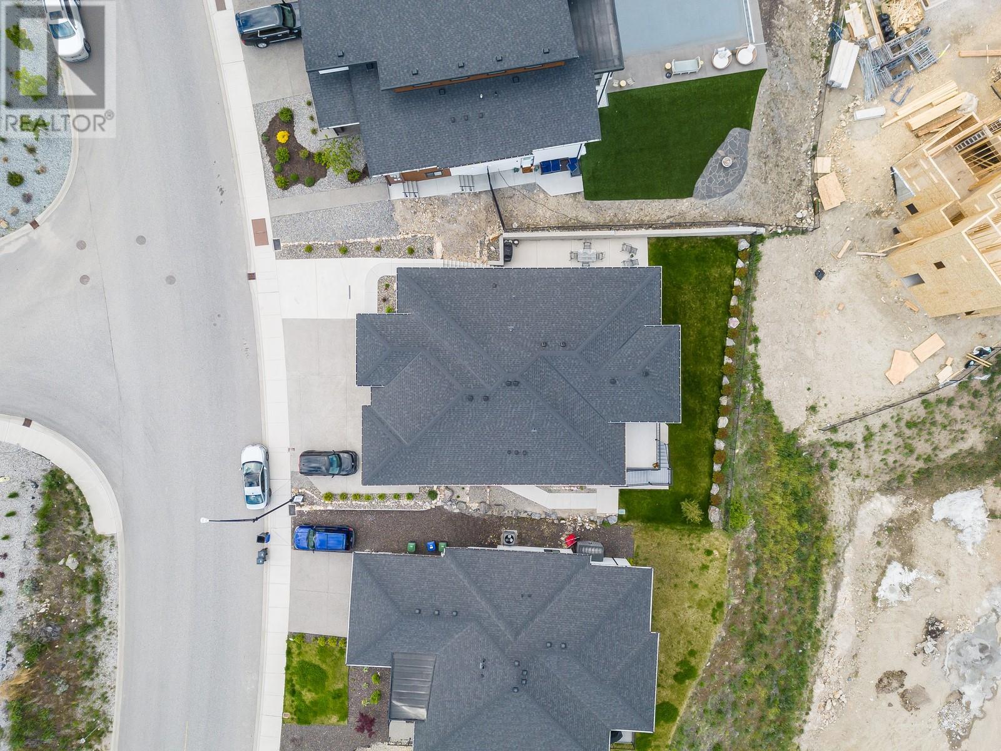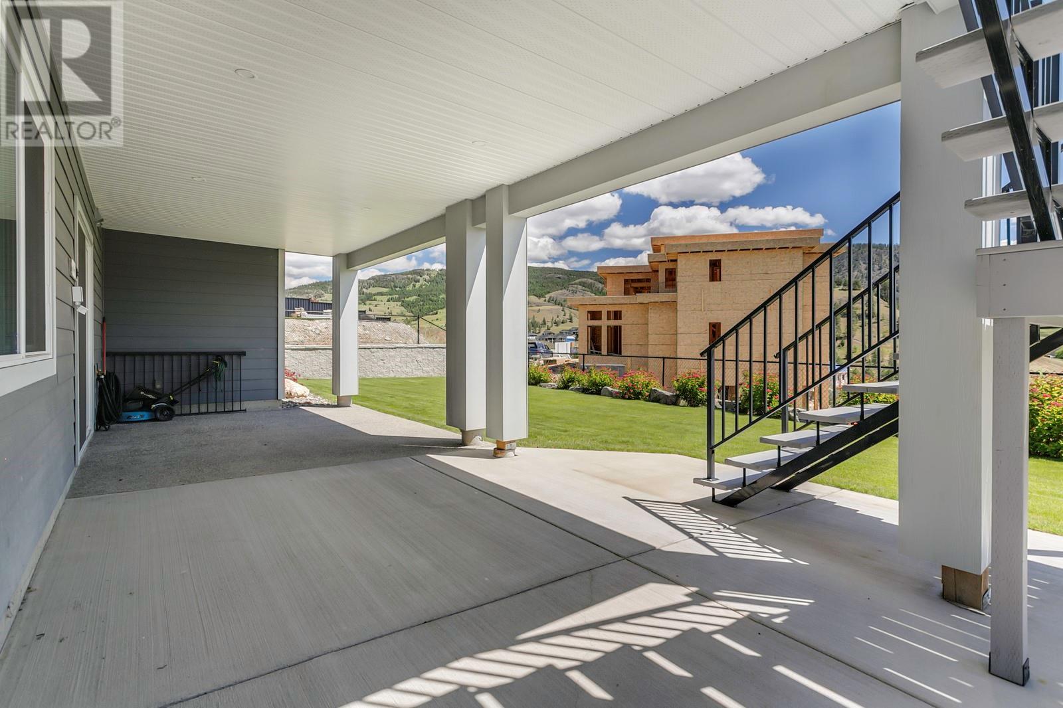5 Bedroom
4 Bathroom
3411 sqft
Ranch
Fireplace
Central Air Conditioning
Baseboard Heaters, Forced Air, See Remarks
Landscaped, Underground Sprinkler
$1,599,900
Welcome to 1077 Loseth Drive, elegant living on Black Mountain. This exceptional 5-bedroom, 4-bathroom home is designed for multigenerational living or rental income opportunities, featuring a generous layout on a .22-acre lot with great valley views. The lower level offers a separate 2-bedroom Legal Suite and an additional 1-bedroom In-law Suite, both with laundry and perfect for extended family or tenants. Built with meticulous European craftsmanship, the home boasts high-end finishings and immaculate condition, shows 10/10. The open-concept living room and kitchen area features engineered vinyl plank flooring, custom cabinetry, quartz countertops, professional-grade appliances, a built-in wine fridge, a top-of-the-line fireplace, and custom shades and screens throughout. The master bedroom offers breathtaking mountain views and extends into a luxurious 5-piece ensuite with marble floors, double sinks, a jetted tub, a stand-alone shower, and a massive walk-in closet. The oversized deck of the living room with stairs to the a spacious backyard. Dbl garage with extra concrete parking and lower-level patios for tenants. Located in a desirable neighborhood close to amenities, schools, and parks, and just 45 minutes from Big White. This home offers the best of both worlds. Whether you’re looking for a versatile family home or a smart investment, this property is a must-see. Book your appointment today to view! (id:52811)
Property Details
|
MLS® Number
|
10327152 |
|
Property Type
|
Single Family |
|
Neigbourhood
|
Black Mountain |
|
Amenities Near By
|
Golf Nearby, Park, Recreation, Schools, Shopping, Ski Area |
|
Features
|
Central Island, Jacuzzi Bath-tub, One Balcony |
|
Parking Space Total
|
6 |
|
View Type
|
Mountain View, Valley View, View (panoramic) |
Building
|
Bathroom Total
|
4 |
|
Bedrooms Total
|
5 |
|
Appliances
|
Refrigerator, Dishwasher, Dryer, Range - Gas, Microwave, Washer |
|
Architectural Style
|
Ranch |
|
Basement Type
|
Full |
|
Constructed Date
|
2018 |
|
Construction Style Attachment
|
Detached |
|
Cooling Type
|
Central Air Conditioning |
|
Exterior Finish
|
Stucco, Composite Siding |
|
Fire Protection
|
Smoke Detector Only |
|
Fireplace Fuel
|
Electric |
|
Fireplace Present
|
Yes |
|
Fireplace Type
|
Unknown |
|
Flooring Type
|
Laminate, Tile, Vinyl |
|
Heating Fuel
|
Electric |
|
Heating Type
|
Baseboard Heaters, Forced Air, See Remarks |
|
Roof Material
|
Asphalt Shingle |
|
Roof Style
|
Unknown |
|
Stories Total
|
2 |
|
Size Interior
|
3411 Sqft |
|
Type
|
House |
|
Utility Water
|
Municipal Water |
Parking
|
Attached Garage
|
2 |
|
Oversize
|
|
Land
|
Access Type
|
Easy Access |
|
Acreage
|
No |
|
Fence Type
|
Fence |
|
Land Amenities
|
Golf Nearby, Park, Recreation, Schools, Shopping, Ski Area |
|
Landscape Features
|
Landscaped, Underground Sprinkler |
|
Sewer
|
Municipal Sewage System |
|
Size Frontage
|
80 Ft |
|
Size Irregular
|
0.22 |
|
Size Total
|
0.22 Ac|under 1 Acre |
|
Size Total Text
|
0.22 Ac|under 1 Acre |
|
Zoning Type
|
Unknown |
Rooms
| Level |
Type |
Length |
Width |
Dimensions |
|
Second Level |
Storage |
|
|
6'11'' x 7'11'' |
|
Second Level |
Storage |
|
|
13'2'' x 17'5'' |
|
Second Level |
Other |
|
|
3'6'' x 11'8'' |
|
Second Level |
Bedroom |
|
|
11'7'' x 12'7'' |
|
Second Level |
Full Bathroom |
|
|
11'7'' x 5'3'' |
|
Second Level |
Kitchen |
|
|
11'8'' x 9'11'' |
|
Second Level |
Other |
|
|
11'1'' x 9'11'' |
|
Second Level |
Bedroom |
|
|
10'9'' x 12'1'' |
|
Second Level |
Kitchen |
|
|
11'4'' x 22'1'' |
|
Second Level |
Other |
|
|
7'2'' x 15'11'' |
|
Second Level |
3pc Bathroom |
|
|
8'6'' x 7'8'' |
|
Second Level |
Bedroom |
|
|
12'2'' x 11'11'' |
|
Main Level |
Other |
|
|
22'10'' x 23'11'' |
|
Main Level |
Other |
|
|
6'1'' x 12'6'' |
|
Main Level |
5pc Ensuite Bath |
|
|
9'9'' x 14'8'' |
|
Main Level |
Primary Bedroom |
|
|
14'2'' x 13'11'' |
|
Main Level |
Laundry Room |
|
|
9'4'' x 6'7'' |
|
Main Level |
Living Room |
|
|
11'4'' x 22'1'' |
|
Main Level |
Dining Room |
|
|
13'5'' x 7'0'' |
|
Main Level |
Kitchen |
|
|
16'11'' x 23'4'' |
|
Main Level |
3pc Bathroom |
|
|
6'2'' x 9'3'' |
|
Main Level |
Bedroom |
|
|
11'1'' x 10'10'' |
|
Main Level |
Other |
|
|
8'5'' x 18'0'' |
https://www.realtor.ca/real-estate/27594525/1077-loseth-drive-kelowna-black-mountain





