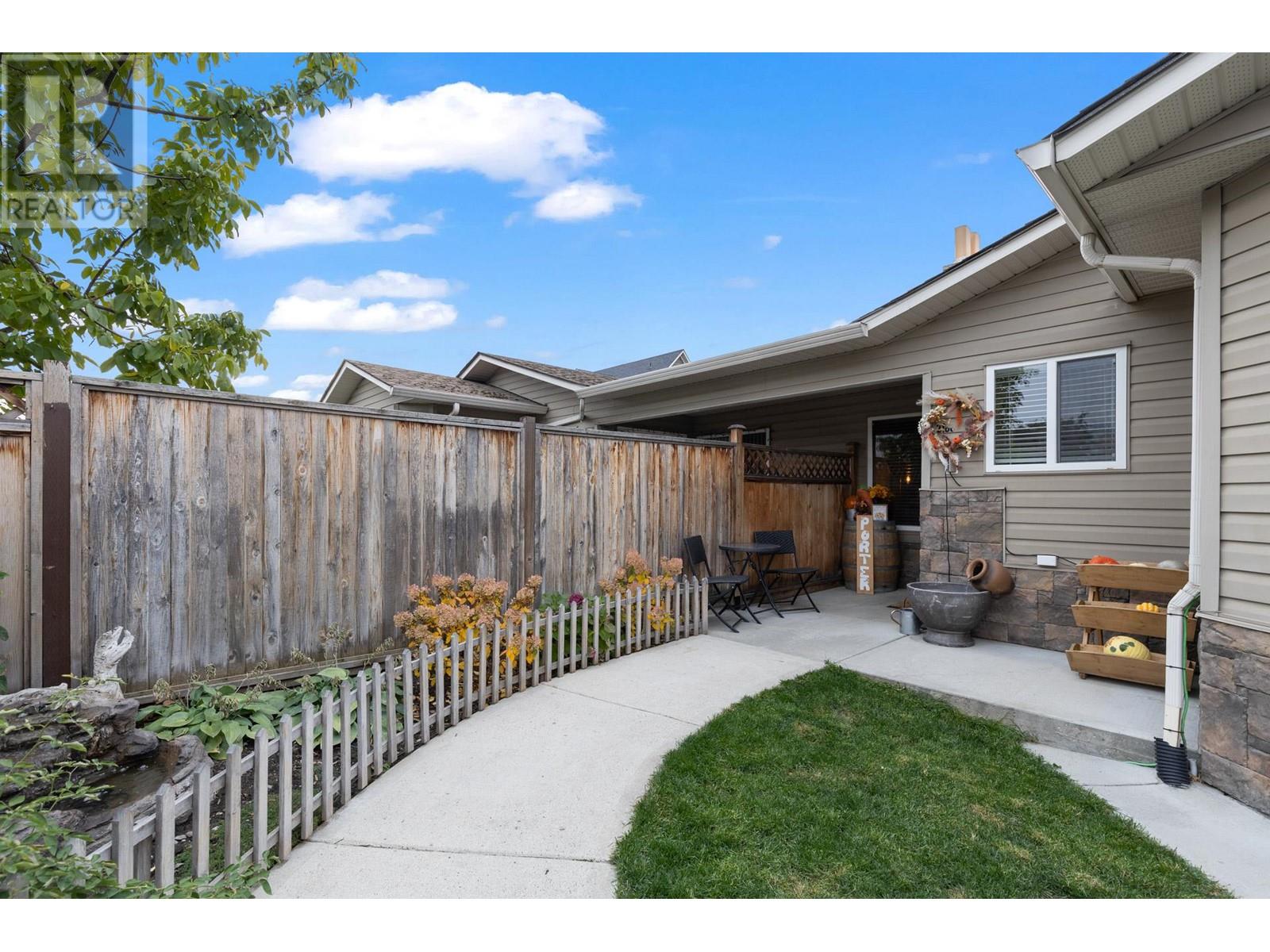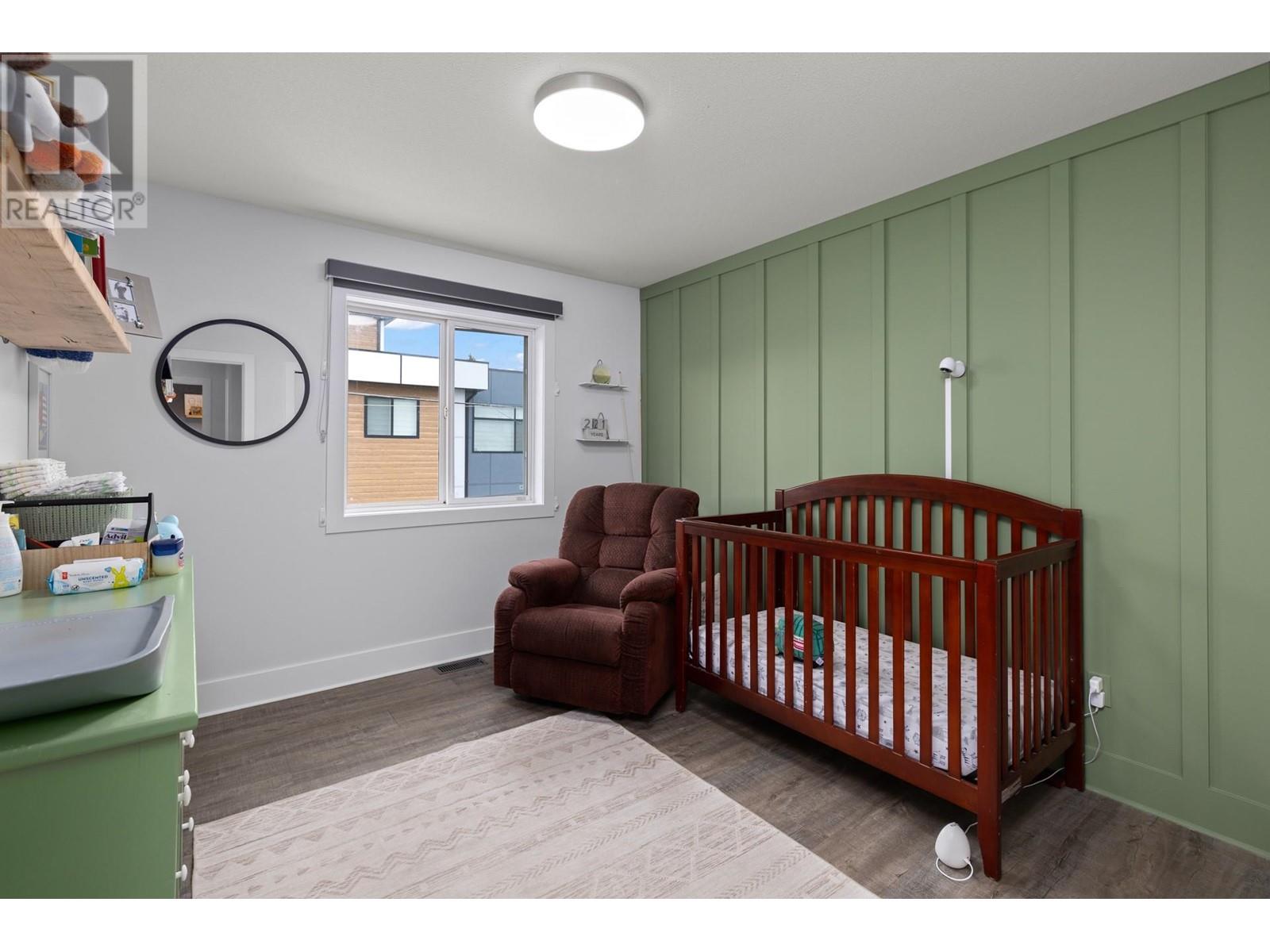4 Bedroom
3 Bathroom
1700 sqft
Central Air Conditioning
Forced Air, See Remarks
Landscaped
$750,000
This modern, updated half-duplex in the highly sought-after South Pandosy area is an excellent choice for families or investors! The main living area boasts a well-equipped kitchen, a dining room, and a spacious living room, along with a full guest bath and a master bedroom featuring a luxurious spa-like 6-piece ensuite. Upstairs, you’ll find three generously sized bedrooms and a full bath, plus a custom-built office area for added convenience. The attached double garage and large driveway provide ample off-street parking, leading to a fully fenced yard for privacy and outdoor enjoyment. Centrally located near bus routes, Okanagan College, the hospital, and Pandosy Village, this property is perfectly positioned for future growth. Don’t miss out on this fantastic opportunity! (id:52811)
Property Details
|
MLS® Number
|
10326990 |
|
Property Type
|
Single Family |
|
Neigbourhood
|
Kelowna South |
|
Amenities Near By
|
Golf Nearby, Park, Recreation, Schools, Shopping |
|
Parking Space Total
|
4 |
|
View Type
|
City View |
Building
|
Bathroom Total
|
3 |
|
Bedrooms Total
|
4 |
|
Appliances
|
Refrigerator, Dishwasher, Range - Electric, Microwave |
|
Basement Type
|
Crawl Space |
|
Constructed Date
|
1963 |
|
Cooling Type
|
Central Air Conditioning |
|
Exterior Finish
|
Stucco |
|
Flooring Type
|
Carpeted, Laminate, Porcelain Tile |
|
Heating Type
|
Forced Air, See Remarks |
|
Roof Material
|
Asphalt Shingle |
|
Roof Style
|
Unknown |
|
Stories Total
|
2 |
|
Size Interior
|
1700 Sqft |
|
Type
|
Duplex |
|
Utility Water
|
Municipal Water |
Parking
Land
|
Access Type
|
Easy Access |
|
Acreage
|
No |
|
Fence Type
|
Fence |
|
Land Amenities
|
Golf Nearby, Park, Recreation, Schools, Shopping |
|
Landscape Features
|
Landscaped |
|
Sewer
|
Municipal Sewage System |
|
Size Frontage
|
34 Ft |
|
Size Irregular
|
0.09 |
|
Size Total
|
0.09 Ac|under 1 Acre |
|
Size Total Text
|
0.09 Ac|under 1 Acre |
|
Zoning Type
|
Unknown |
Rooms
| Level |
Type |
Length |
Width |
Dimensions |
|
Second Level |
Office |
|
|
8' x 11'2'' |
|
Second Level |
4pc Bathroom |
|
|
7'4'' x 5' |
|
Second Level |
Bedroom |
|
|
10'2'' x 11'4'' |
|
Second Level |
Bedroom |
|
|
10'4'' x 11'4'' |
|
Second Level |
Bedroom |
|
|
14' x 13'6'' |
|
Main Level |
Foyer |
|
|
5'7'' x 6'2'' |
|
Main Level |
Other |
|
|
20'7'' x 22'3'' |
|
Main Level |
Mud Room |
|
|
7'2'' x 10'4'' |
|
Main Level |
6pc Ensuite Bath |
|
|
11'2'' x 13'3'' |
|
Main Level |
Primary Bedroom |
|
|
10'8'' x 11'9'' |
|
Main Level |
3pc Bathroom |
|
|
7'3'' x 4'11'' |
|
Main Level |
Dining Room |
|
|
11'3'' x 11'6'' |
|
Main Level |
Kitchen |
|
|
7'5'' x 11'10'' |
|
Main Level |
Living Room |
|
|
12'4'' x 20' |
https://www.realtor.ca/real-estate/27593012/2188-burnett-street-kelowna-kelowna-south


















































