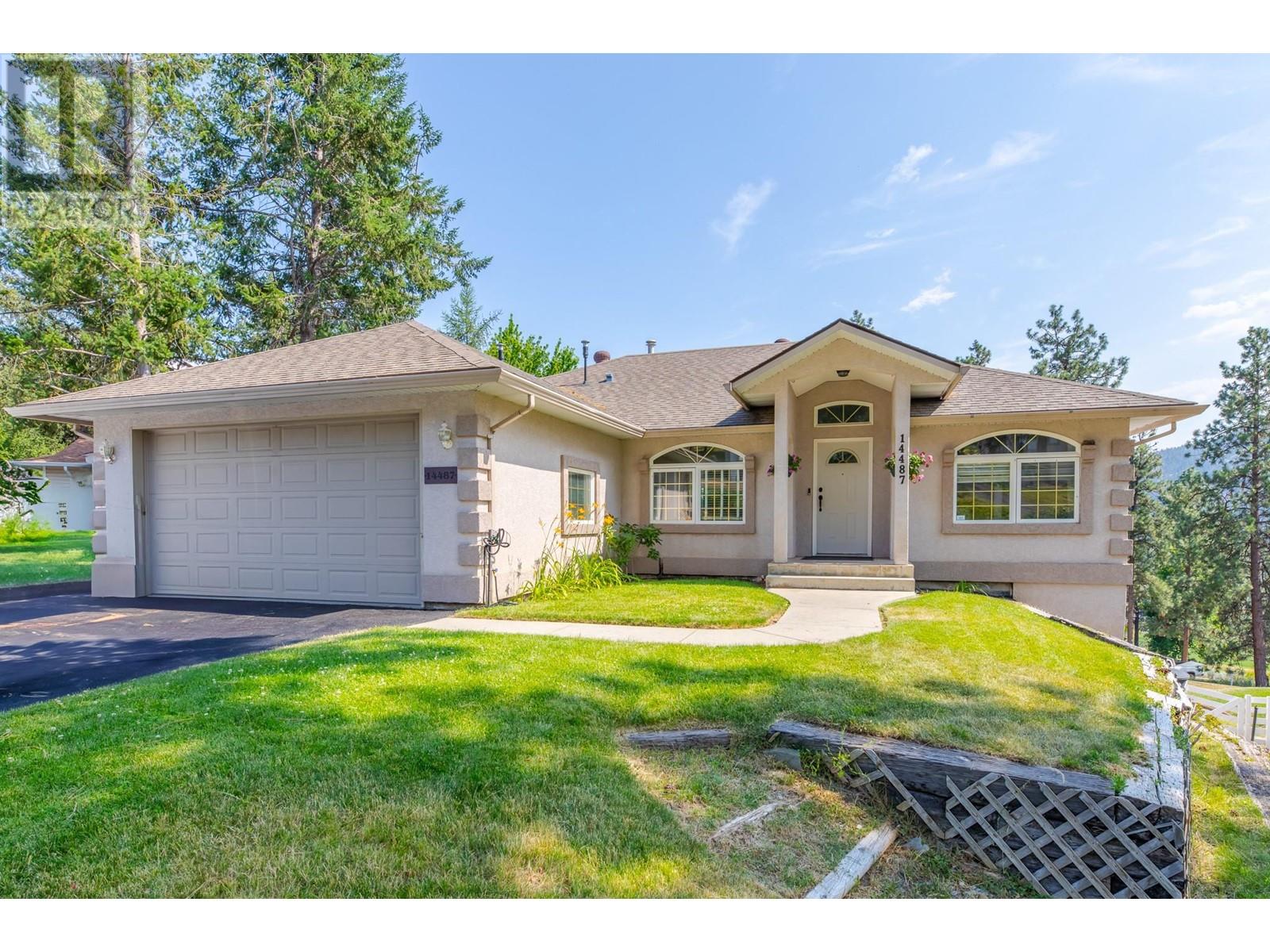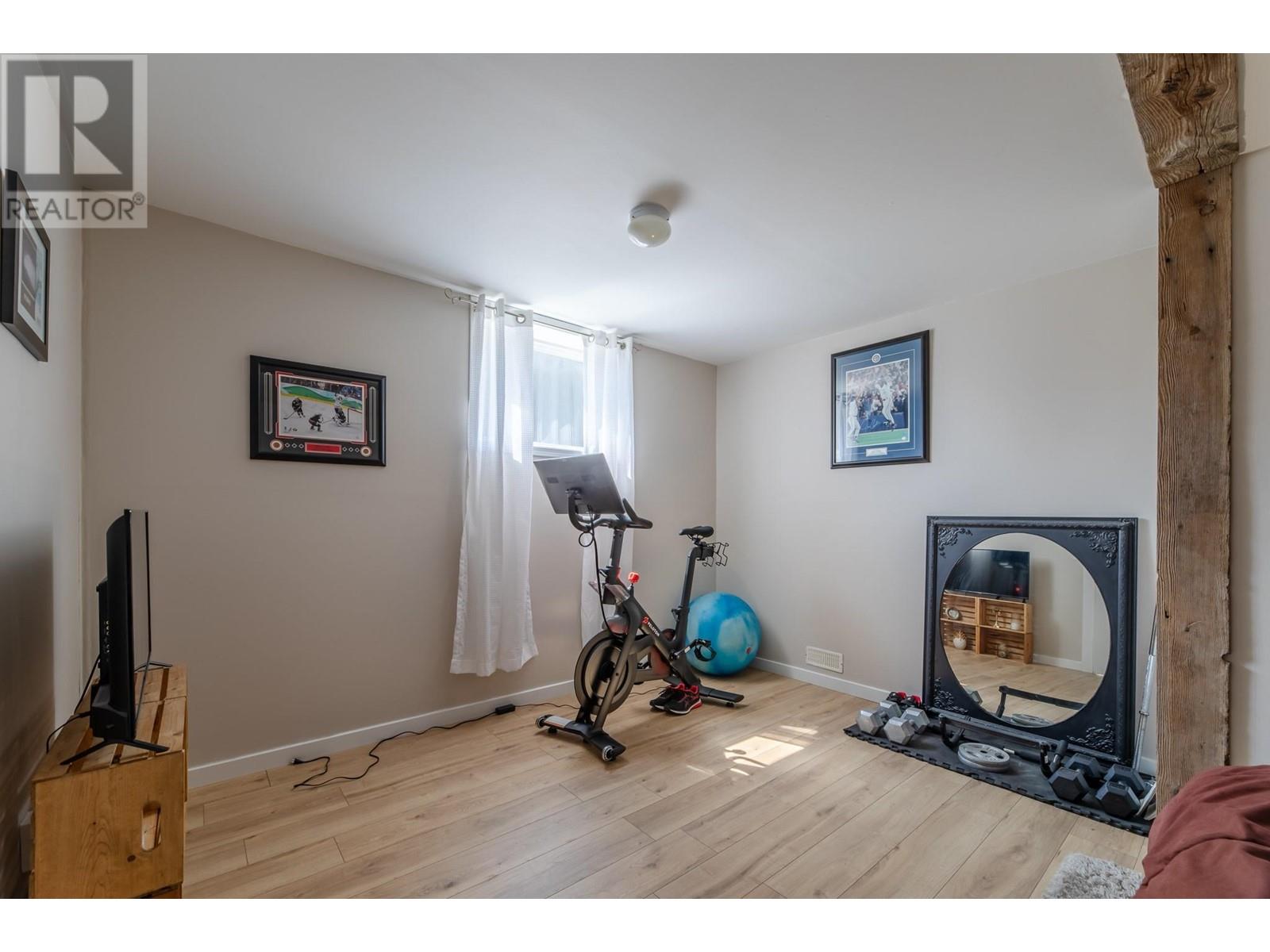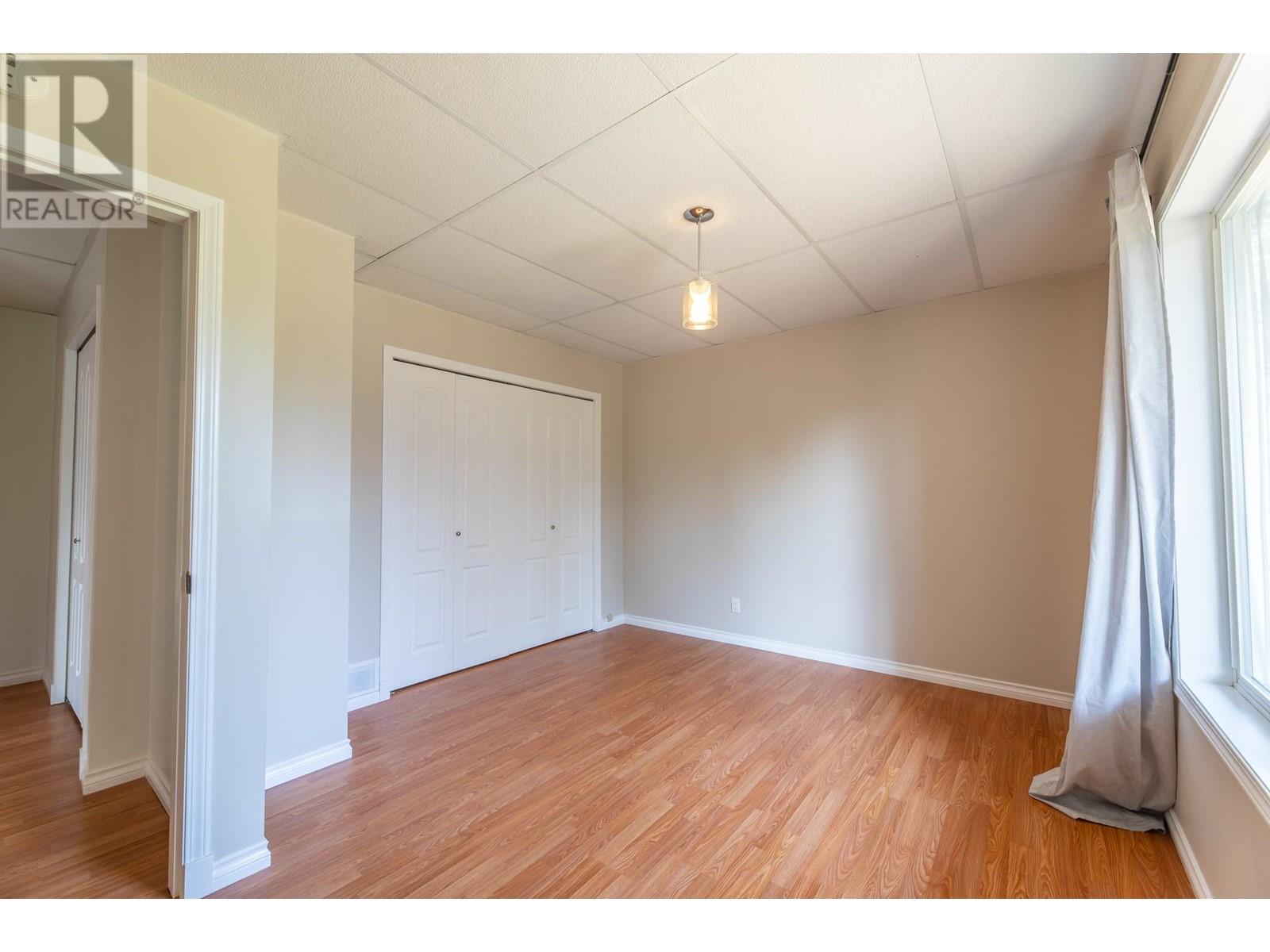5 Bedroom
3 Bathroom
2966 sqft
Ranch
Fireplace
Central Air Conditioning
Forced Air, See Remarks
Landscaped, Sloping
$899,900
This beautiful 5-bedroom rancher plus den is located in a quiet cul-de-sac in Deer Ridge, offering stunning views of Prairie Valley! The formal living and dining room have original hardwood floors, a gas fireplace, and large windows, plus French doors that lead to a sun deck for entertaining. The spacious kitchen features newer stainless steel appliances and an eating nook, with access to the deck. A den, a second bedroom, and a primary bedroom with a 4-piece ensuite and walk-in closet concludes the main floor. The lower level offers an extra guest bedroom and a storage room/playroom to the main living space. There is also a 2-bedroom in-law suite with a separate entrance and its own view deck. A double car garage, RV parking, and plenty of outdoor space makes this a wonderful home for the Okanagan lifestyle! Contact your Realtor for a viewing! (id:52811)
Property Details
|
MLS® Number
|
10327027 |
|
Property Type
|
Single Family |
|
Neigbourhood
|
Summerland Rural |
|
Amenities Near By
|
Recreation |
|
Features
|
Cul-de-sac, Sloping, Three Balconies |
|
Parking Space Total
|
5 |
|
Road Type
|
Cul De Sac |
|
View Type
|
Mountain View, Valley View |
Building
|
Bathroom Total
|
3 |
|
Bedrooms Total
|
5 |
|
Appliances
|
Range, Refrigerator, Dishwasher, Dryer, Microwave, Washer, Oven - Built-in |
|
Architectural Style
|
Ranch |
|
Basement Type
|
Full |
|
Constructed Date
|
1993 |
|
Construction Style Attachment
|
Detached |
|
Cooling Type
|
Central Air Conditioning |
|
Exterior Finish
|
Stucco |
|
Fireplace Fuel
|
Gas |
|
Fireplace Present
|
Yes |
|
Fireplace Type
|
Unknown |
|
Heating Type
|
Forced Air, See Remarks |
|
Roof Material
|
Asphalt Shingle |
|
Roof Style
|
Unknown |
|
Stories Total
|
2 |
|
Size Interior
|
2966 Sqft |
|
Type
|
House |
|
Utility Water
|
Municipal Water |
Parking
Land
|
Acreage
|
No |
|
Land Amenities
|
Recreation |
|
Landscape Features
|
Landscaped, Sloping |
|
Sewer
|
Septic Tank |
|
Size Irregular
|
0.44 |
|
Size Total
|
0.44 Ac|under 1 Acre |
|
Size Total Text
|
0.44 Ac|under 1 Acre |
|
Zoning Type
|
Unknown |
Rooms
| Level |
Type |
Length |
Width |
Dimensions |
|
Basement |
Utility Room |
|
|
3'3'' x 10'9'' |
|
Basement |
Kitchen |
|
|
14'3'' x 12'0'' |
|
Basement |
Family Room |
|
|
11'1'' x 20'8'' |
|
Basement |
Den |
|
|
12'0'' x 9'1'' |
|
Basement |
Bedroom |
|
|
12'1'' x 16'0'' |
|
Basement |
Bedroom |
|
|
11'2'' x 13'6'' |
|
Basement |
Bedroom |
|
|
10'0'' x 14'5'' |
|
Basement |
4pc Bathroom |
|
|
Measurements not available |
|
Main Level |
Primary Bedroom |
|
|
13'10'' x 12'7'' |
|
Main Level |
Living Room |
|
|
16'11'' x 13'6'' |
|
Main Level |
Laundry Room |
|
|
8'7'' x 5'11'' |
|
Main Level |
Kitchen |
|
|
17'8'' x 13'0'' |
|
Main Level |
4pc Ensuite Bath |
|
|
Measurements not available |
|
Main Level |
Dining Room |
|
|
11'1'' x 7'1'' |
|
Main Level |
Den |
|
|
13'6'' x 9'11'' |
|
Main Level |
Bedroom |
|
|
12'7'' x 10'2'' |
|
Main Level |
4pc Bathroom |
|
|
Measurements not available |
https://www.realtor.ca/real-estate/27592999/14487-sutherland-place-summerland-summerland-rural





















































