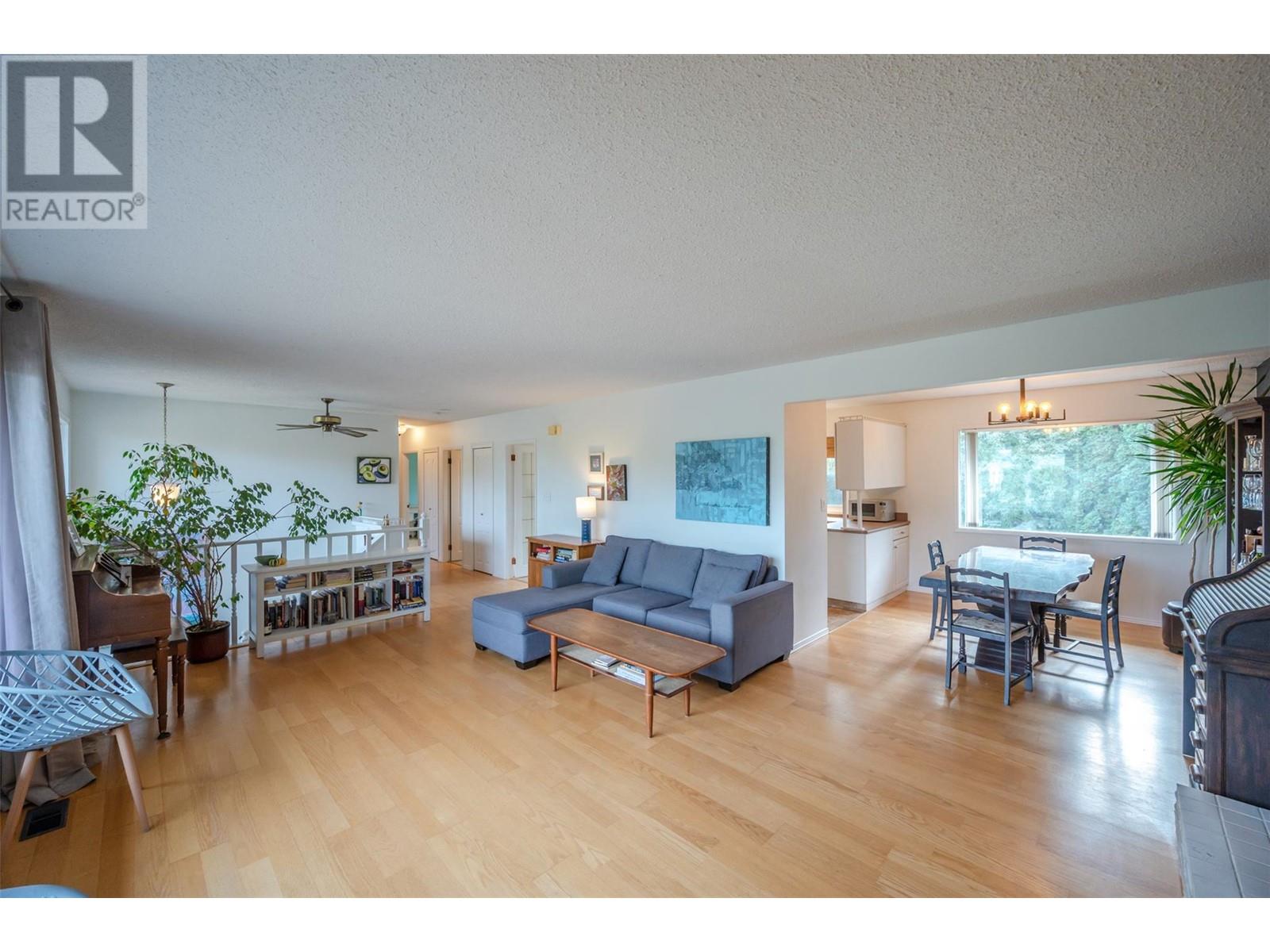4 Bedroom
2 Bathroom
2521 sqft
Fireplace
Central Air Conditioning
Forced Air, See Remarks
Level, Underground Sprinkler
$890,000
Great family home in the sought after Uplands neighbourhood. This lovely home sits on a large lot offering ample yard space. To make it even better the huge yard is private! The main level is bright with natural light. Hardwood floors and a fireplace bring a comfortable charm to the main living space. The lower level features a wood burning stove in the family room, plenty of storage, and a separate entrance. Mature trees and landscaping make this home feel like it is set in a park. This location provides fantastic walkability to the KVR trail, Uplands Elementary School, Pen High, Okanagan lake, and Penticton's downtown. There are a number of different opportunities and tons of potential here. Call today. (id:52811)
Property Details
|
MLS® Number
|
10326805 |
|
Property Type
|
Single Family |
|
Neigbourhood
|
Main North |
|
Amenities Near By
|
Recreation, Schools, Shopping |
|
Community Features
|
Family Oriented |
|
Features
|
Level Lot |
|
Parking Space Total
|
4 |
Building
|
Bathroom Total
|
2 |
|
Bedrooms Total
|
4 |
|
Appliances
|
Refrigerator, Dishwasher, Range - Electric, Washer & Dryer |
|
Constructed Date
|
1965 |
|
Construction Style Attachment
|
Detached |
|
Cooling Type
|
Central Air Conditioning |
|
Exterior Finish
|
Wood |
|
Fireplace Present
|
Yes |
|
Fireplace Type
|
Insert |
|
Heating Type
|
Forced Air, See Remarks |
|
Roof Material
|
Asphalt Shingle |
|
Roof Style
|
Unknown |
|
Stories Total
|
2 |
|
Size Interior
|
2521 Sqft |
|
Type
|
House |
|
Utility Water
|
Municipal Water |
Parking
Land
|
Access Type
|
Easy Access |
|
Acreage
|
No |
|
Fence Type
|
Fence |
|
Land Amenities
|
Recreation, Schools, Shopping |
|
Landscape Features
|
Level, Underground Sprinkler |
|
Sewer
|
Municipal Sewage System |
|
Size Irregular
|
0.32 |
|
Size Total
|
0.32 Ac|under 1 Acre |
|
Size Total Text
|
0.32 Ac|under 1 Acre |
|
Zoning Type
|
Unknown |
Rooms
| Level |
Type |
Length |
Width |
Dimensions |
|
Lower Level |
Utility Room |
|
|
26'7'' x 11'1'' |
|
Lower Level |
Family Room |
|
|
20'9'' x 12'10'' |
|
Lower Level |
3pc Bathroom |
|
|
7'7'' x 5'10'' |
|
Lower Level |
Bedroom |
|
|
11' x 10'9'' |
|
Lower Level |
Bedroom |
|
|
15'11'' x 11'4'' |
|
Main Level |
Bedroom |
|
|
11'7'' x 10'5'' |
|
Main Level |
Primary Bedroom |
|
|
14' x 12'10'' |
|
Main Level |
4pc Bathroom |
|
|
10'4'' x 7'2'' |
|
Main Level |
Dining Nook |
|
|
10'4'' x 7'9'' |
|
Main Level |
Dining Room |
|
|
10'9'' x 9'6'' |
|
Main Level |
Kitchen |
|
|
11'11'' x 10'4'' |
|
Main Level |
Living Room |
|
|
21'4'' x 14'5'' |
https://www.realtor.ca/real-estate/27577569/138-walden-crescent-penticton-main-north

































































