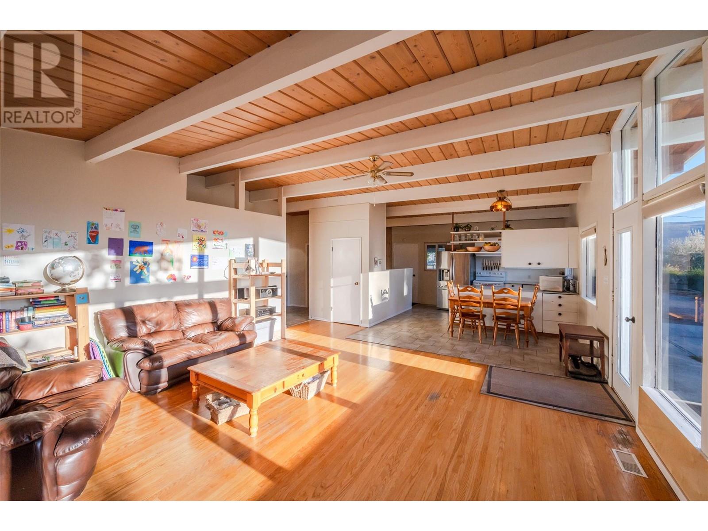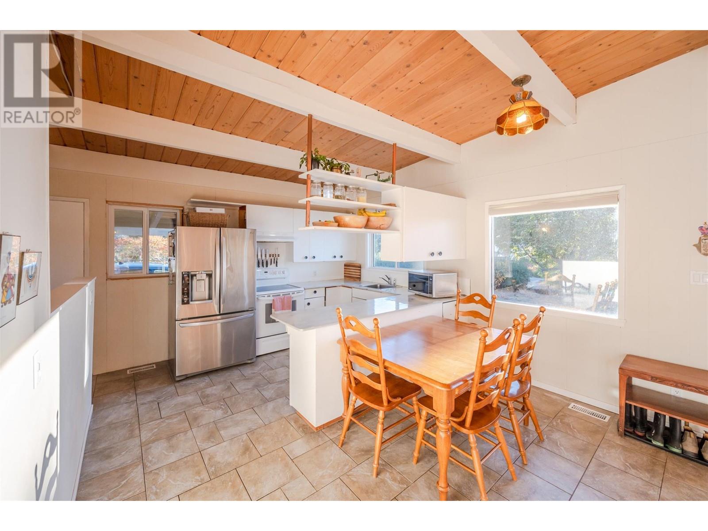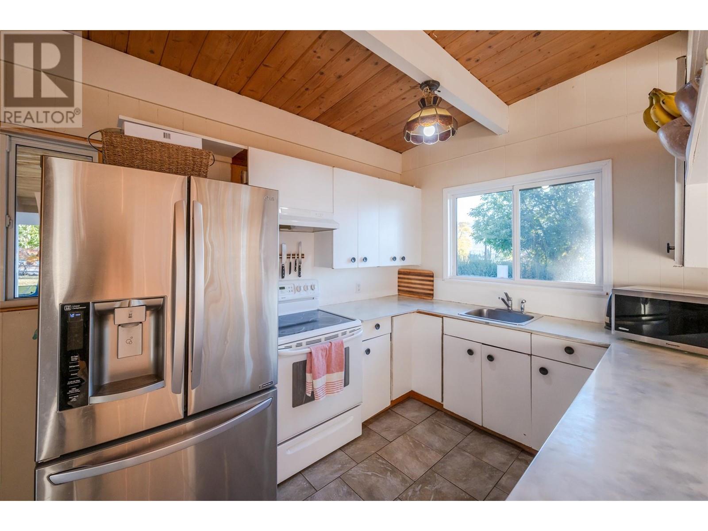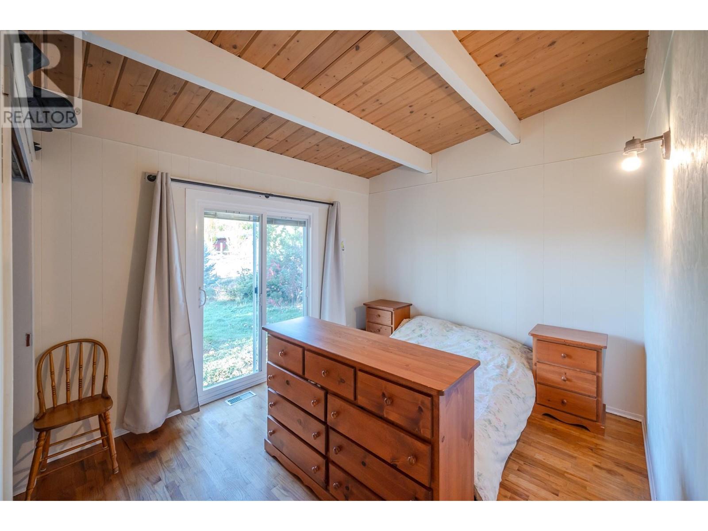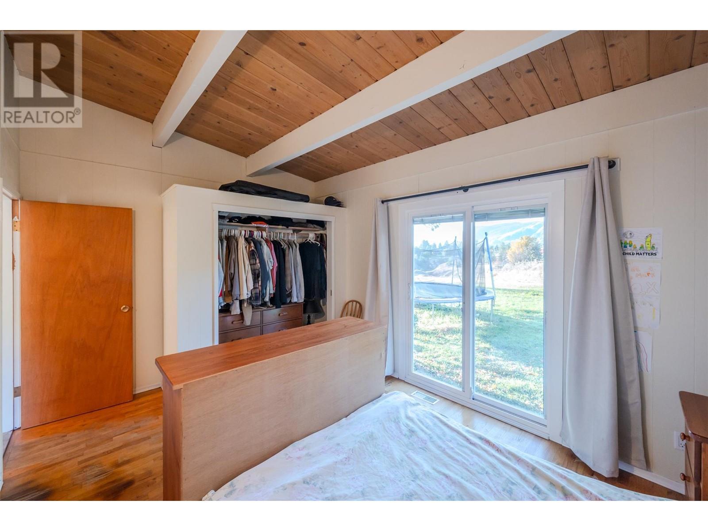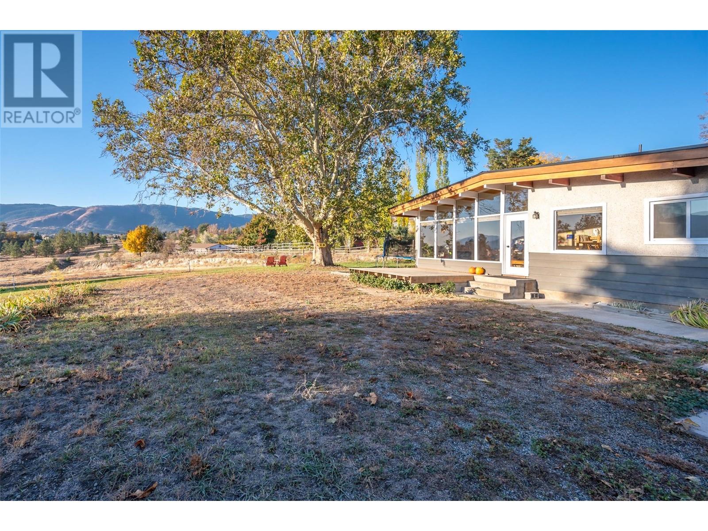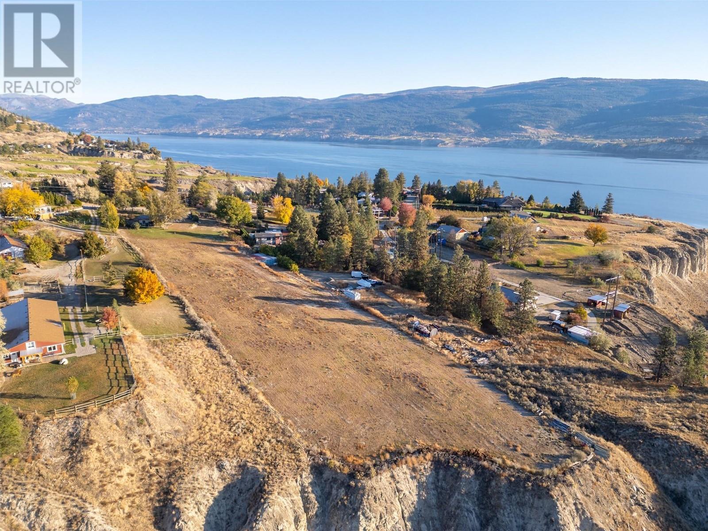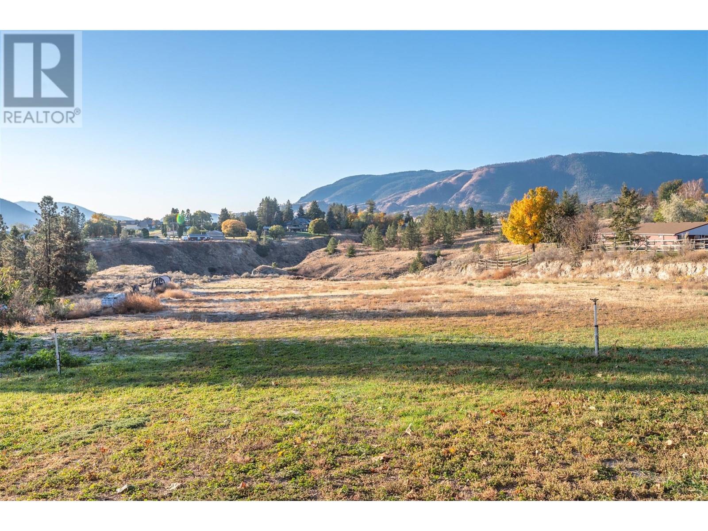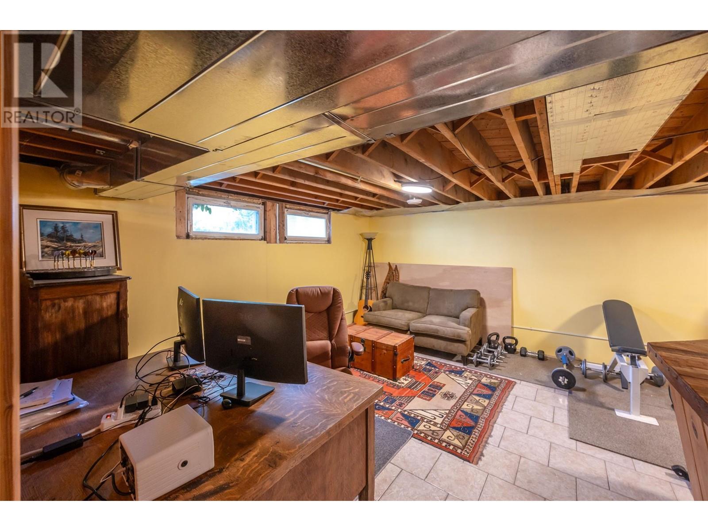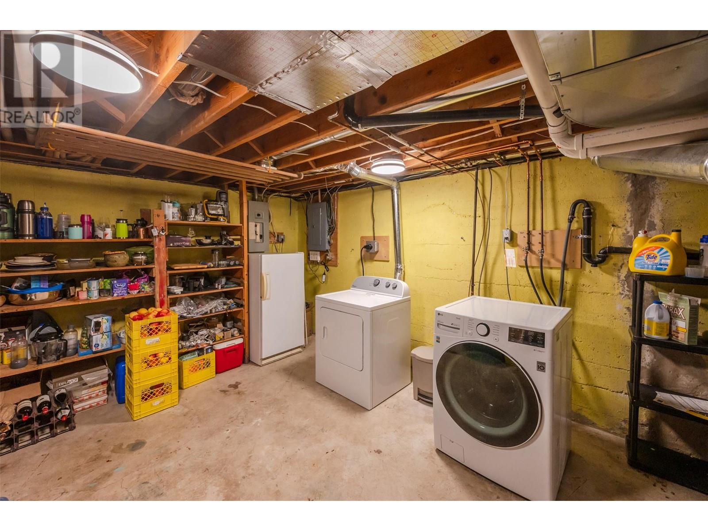3 Bedroom
1 Bathroom
1432 sqft
Fireplace
Central Air Conditioning
Forced Air, See Remarks
Acreage
Rolling
$1,099,900
Don’t miss this stunning 3.5 acre lakeview property in the sought-after West Bench. The 3 bedroom home has undergone some renovations yet has retained its mid-century modern charm with vaulted ceilings and beams, and also features open concept living and some modern touches throughout. The land is the real draw here, offering incredible potential for future plans for horses or homesteading or farming. Updated hot water tank, furnace, a/c, and deck make the home turn-key and ready for you to start living the Okanagan lifestyle! Plenty of room for parking and there is also incredible storage tucked away at the edge of the property with 32 x 40 seacans that are out of sight but offer fantastic space. Please contact listing agent for a full information package on this amazing property. (id:52811)
Property Details
|
MLS® Number
|
10326801 |
|
Property Type
|
Single Family |
|
Neigbourhood
|
Husula/West Bench/Sage Mesa |
|
Amenities Near By
|
Park, Recreation, Schools |
|
Community Features
|
Rural Setting |
|
Storage Type
|
Storage Shed |
|
View Type
|
Lake View, Mountain View |
Building
|
Bathroom Total
|
1 |
|
Bedrooms Total
|
3 |
|
Appliances
|
Refrigerator, Range - Electric, Hood Fan, Washer & Dryer |
|
Basement Type
|
Full |
|
Constructed Date
|
1959 |
|
Construction Style Attachment
|
Detached |
|
Cooling Type
|
Central Air Conditioning |
|
Exterior Finish
|
Concrete, Stucco |
|
Fireplace Fuel
|
Wood |
|
Fireplace Present
|
Yes |
|
Fireplace Type
|
Conventional |
|
Flooring Type
|
Hardwood, Tile |
|
Heating Type
|
Forced Air, See Remarks |
|
Roof Material
|
Steel |
|
Roof Style
|
Unknown |
|
Stories Total
|
1 |
|
Size Interior
|
1432 Sqft |
|
Type
|
House |
|
Utility Water
|
Municipal Water |
Parking
|
See Remarks
|
|
|
Covered
|
|
|
Oversize
|
|
|
R V
|
|
Land
|
Access Type
|
Easy Access |
|
Acreage
|
Yes |
|
Land Amenities
|
Park, Recreation, Schools |
|
Landscape Features
|
Rolling |
|
Sewer
|
Septic Tank |
|
Size Irregular
|
3.54 |
|
Size Total
|
3.54 Ac|1 - 5 Acres |
|
Size Total Text
|
3.54 Ac|1 - 5 Acres |
|
Zoning Type
|
Unknown |
Rooms
| Level |
Type |
Length |
Width |
Dimensions |
|
Basement |
Storage |
|
|
32'6'' x 15'5'' |
|
Basement |
Storage |
|
|
15'7'' x 17'1'' |
|
Basement |
Office |
|
|
20'8'' x 15'5'' |
|
Main Level |
4pc Bathroom |
|
|
Measurements not available |
|
Main Level |
Dining Room |
|
|
17'2'' x 7'1'' |
|
Main Level |
Bedroom |
|
|
8'7'' x 11'11'' |
|
Main Level |
Bedroom |
|
|
11'2'' x 10'2'' |
|
Main Level |
Primary Bedroom |
|
|
14'7'' x 10'4'' |
|
Main Level |
Living Room |
|
|
17'2'' x 17'8'' |
|
Main Level |
Kitchen |
|
|
15'9'' x 8'5'' |
https://www.realtor.ca/real-estate/27576778/303-hyslop-drive-penticton-husulawest-benchsage-mesa







