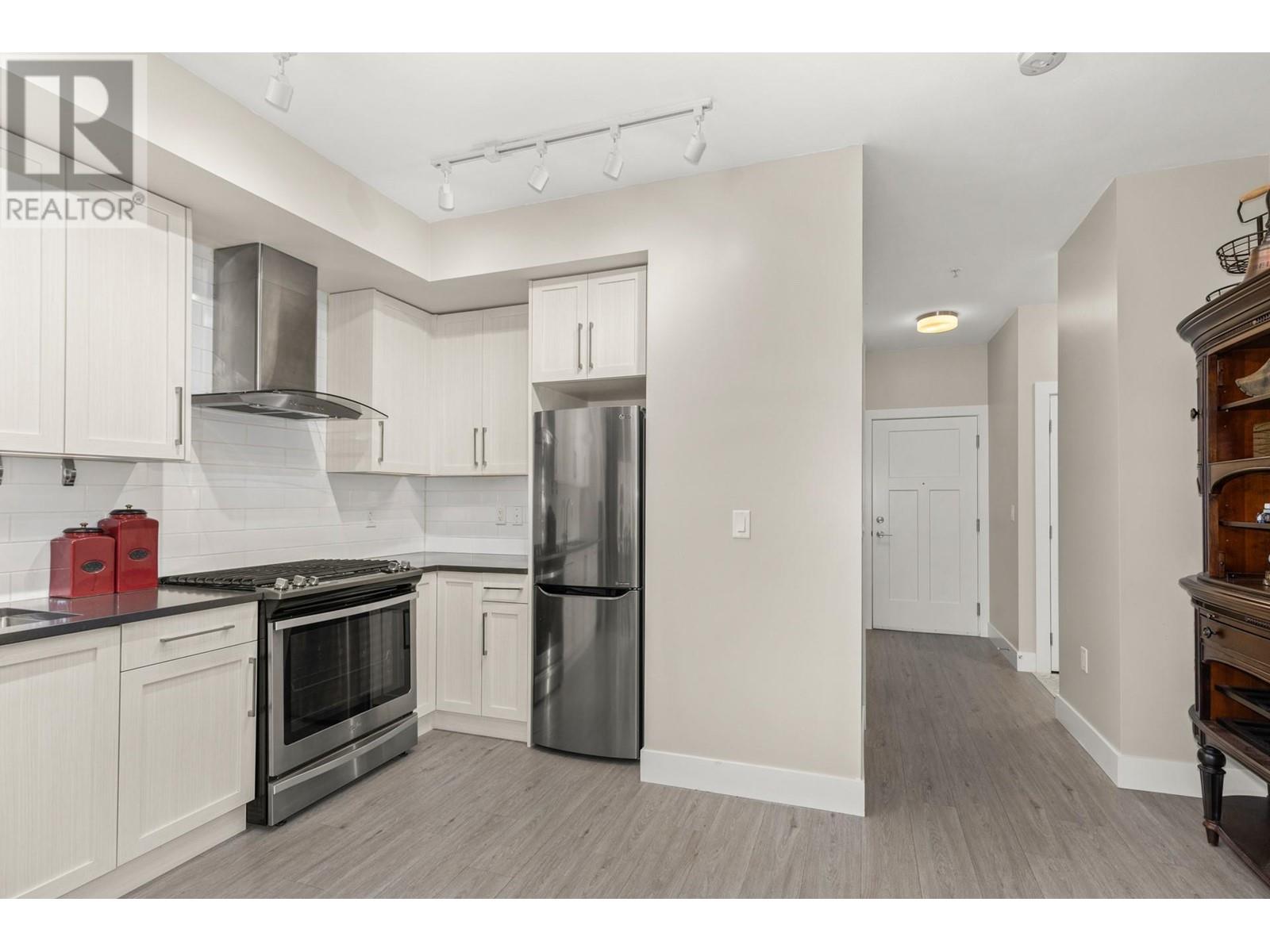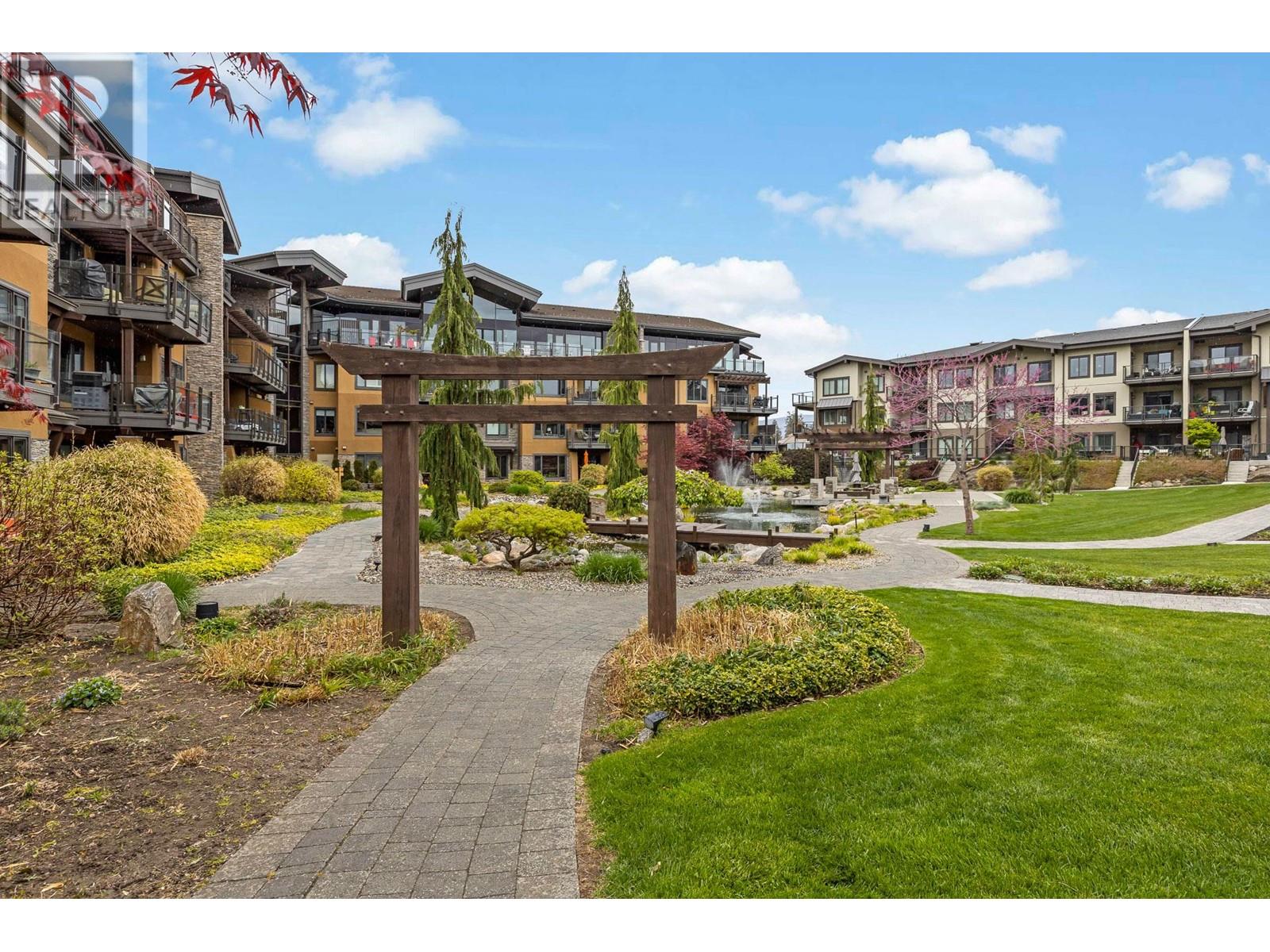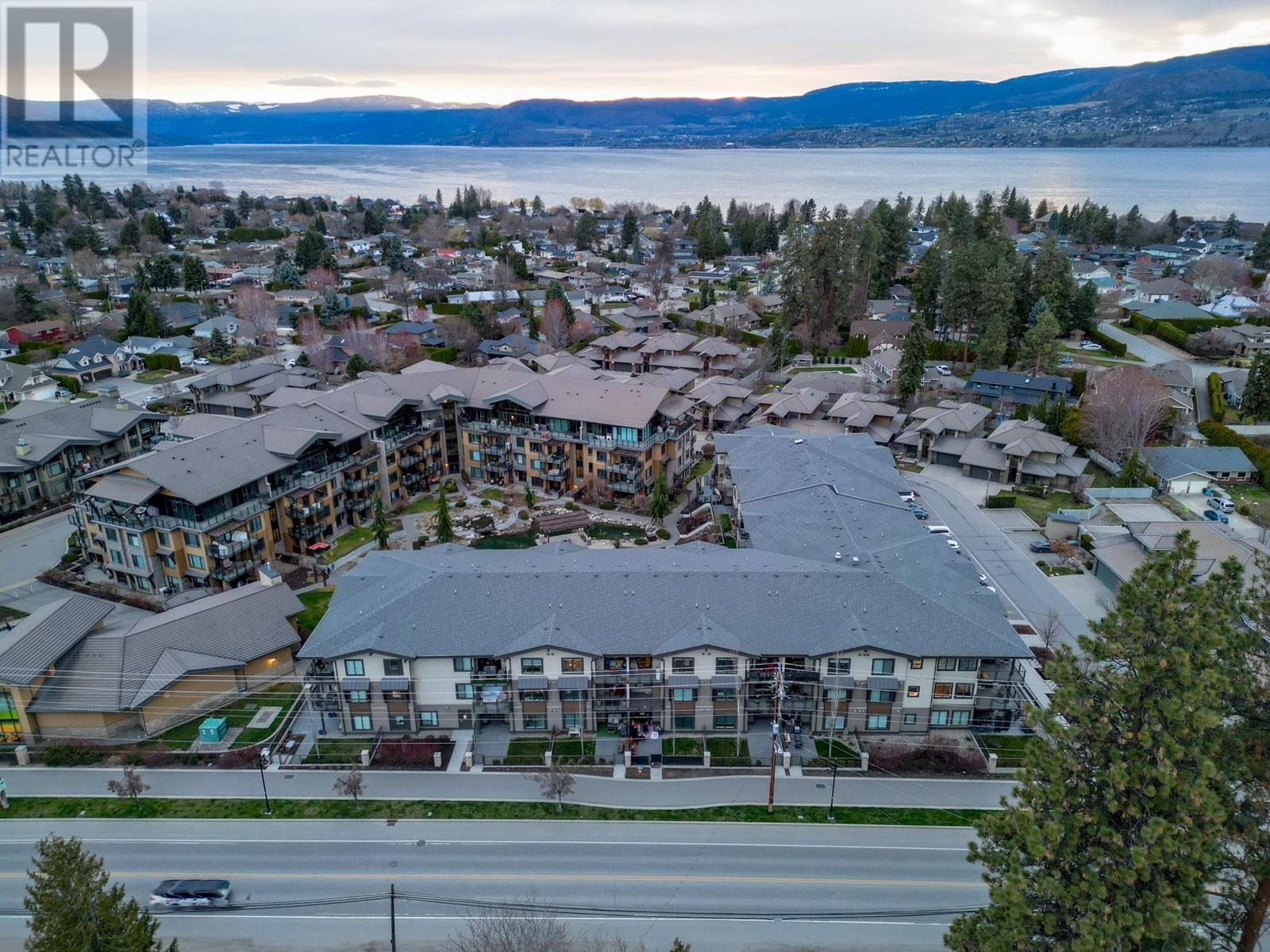Pamela Hanson PREC* | 250-486-1119 (cell) | pamhanson@remax.net
Heather Smith Licensed Realtor | 250-486-7126 (cell) | hsmith@remax.net
4380 Lakeshore Road Unit# 219 Kelowna, British Columbia V1W 5N3
Interested?
Contact us for more information
$449,000Maintenance,
$321 Monthly
Maintenance,
$321 MonthlyDiscover the essence of Kelowna living in the vibrant Lower Mission area with this modern apartment in the prestigious Siena at Sarsons complex. A stone's throw from idyllic beaches, bustling shopping, amenities, and reputable schools, this locale ensures convenience is at your doorstep. This 1 Bedroom + Den, 1 Bathroom suite is the epitome of contemporary elegance, featuring sleek quartz countertops, high-grade stainless steel appliances, and stylish, hard-wearing vinyl plank flooring, making it both attractive and practical. Indulge in resort-style amenities within the complex, including an indoor pool, gym, a relaxing hot tub, and a communal area for social gatherings. Additional benefits include a spacious storage locker conveniently located on the same floor, and a secure, heated underground parking stall. This pet-friendly apartment welcomes one small pet and offers flexibility with rental options, permitting stays of 60 days or longer. Embrace the opportunity to live in a space that combines comfort, luxury, and convenience in one of Kelowna's most sought-after neighborhoods. (id:52811)
Open House
This property has open houses!
12:00 pm
Ends at:2:00 pm
Property Details
| MLS® Number | 10326621 |
| Property Type | Single Family |
| Neigbourhood | Lower Mission |
| Parking Space Total | 1 |
| Pool Type | Inground Pool, Indoor Pool |
| Storage Type | Storage, Locker |
Building
| Bathroom Total | 1 |
| Bedrooms Total | 1 |
| Constructed Date | 2017 |
| Cooling Type | Heat Pump |
| Heating Type | Heat Pump |
| Stories Total | 1 |
| Size Interior | 693 Sqft |
| Type | Apartment |
| Utility Water | Municipal Water |
Parking
| Underground |
Land
| Acreage | No |
| Sewer | Municipal Sewage System |
| Size Total Text | Under 1 Acre |
| Zoning Type | Unknown |
Rooms
| Level | Type | Length | Width | Dimensions |
|---|---|---|---|---|
| Main Level | Full Bathroom | 9'3'' x 5'3'' | ||
| Main Level | Den | 9'3'' x 8'11'' | ||
| Main Level | Living Room | 12'5'' x 9'9'' | ||
| Main Level | Primary Bedroom | 10' x 9'5'' | ||
| Main Level | Kitchen | 14'10'' x 12'8'' |
https://www.realtor.ca/real-estate/27577169/4380-lakeshore-road-unit-219-kelowna-lower-mission




















































