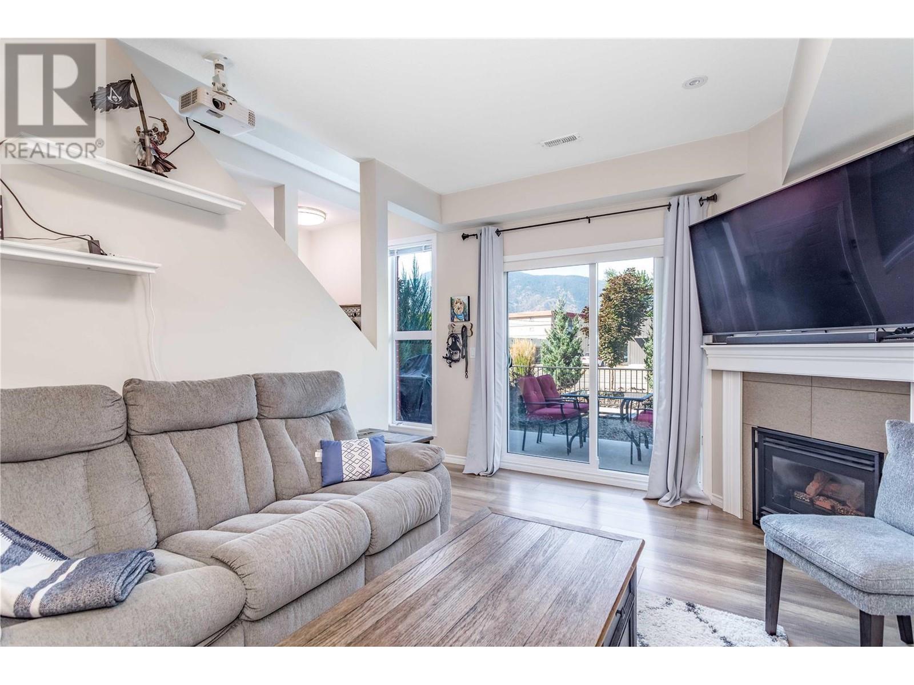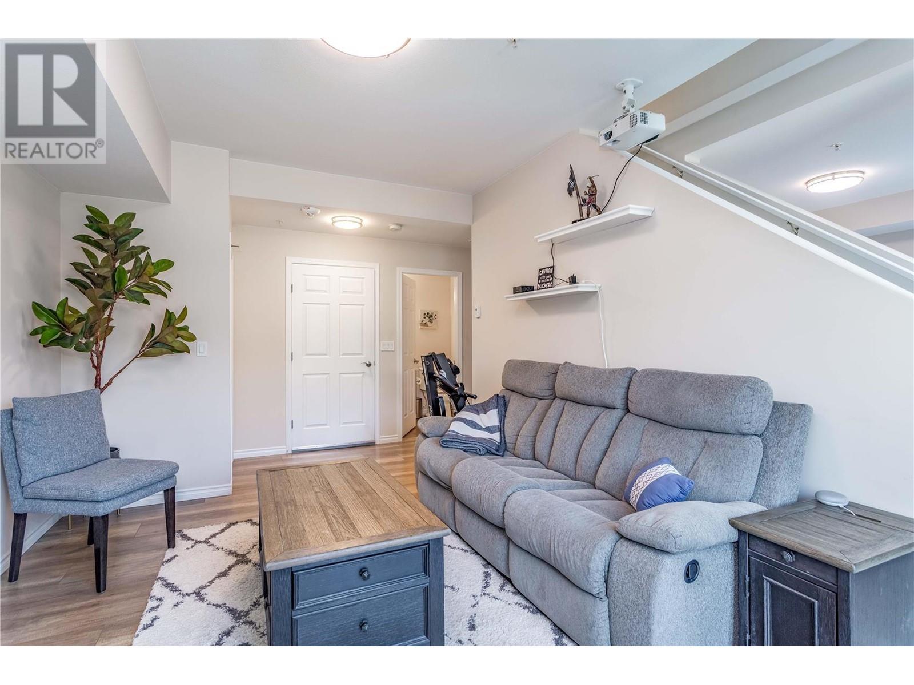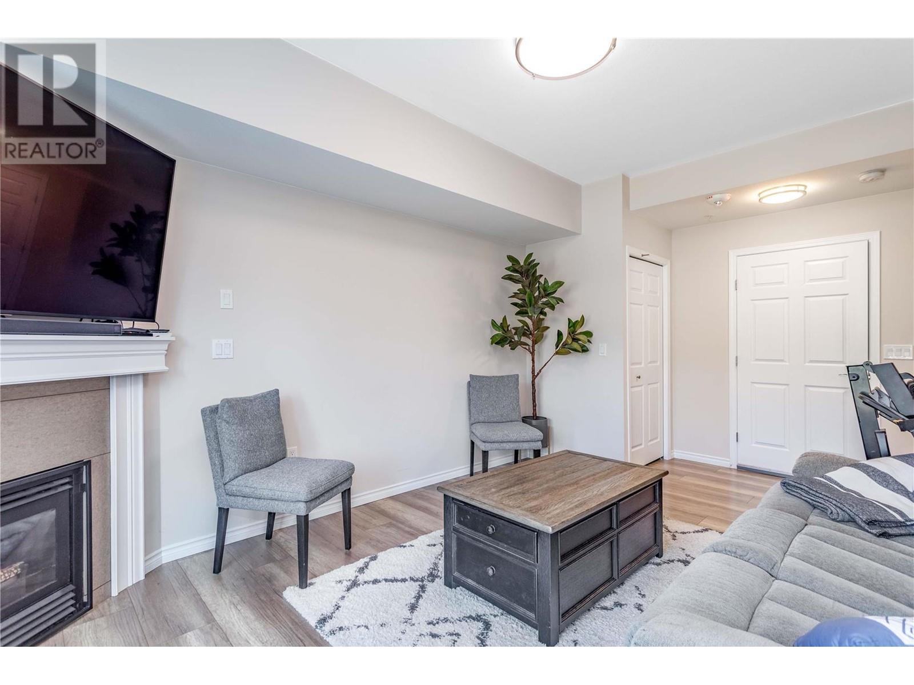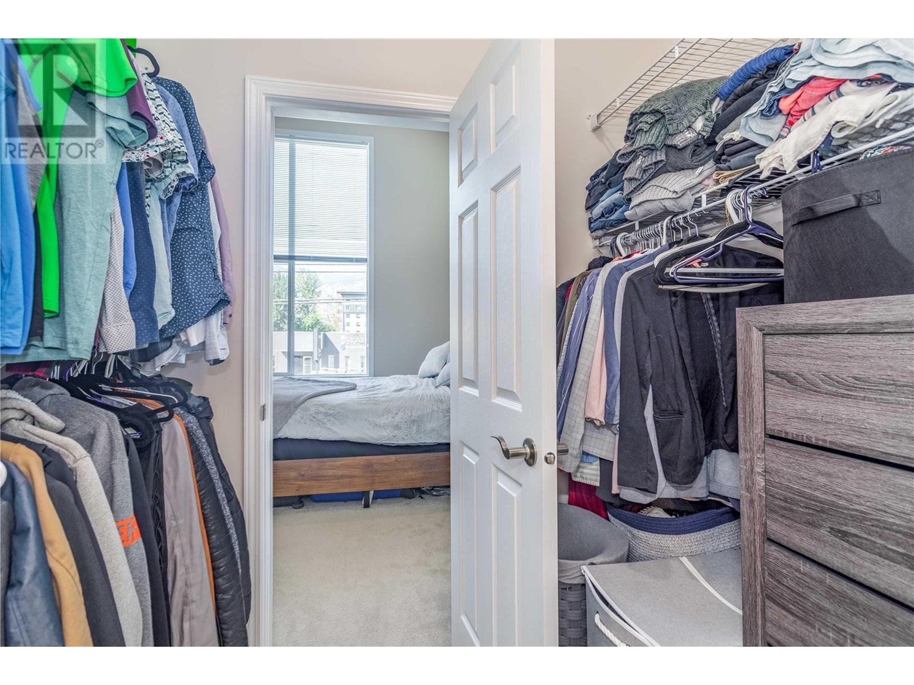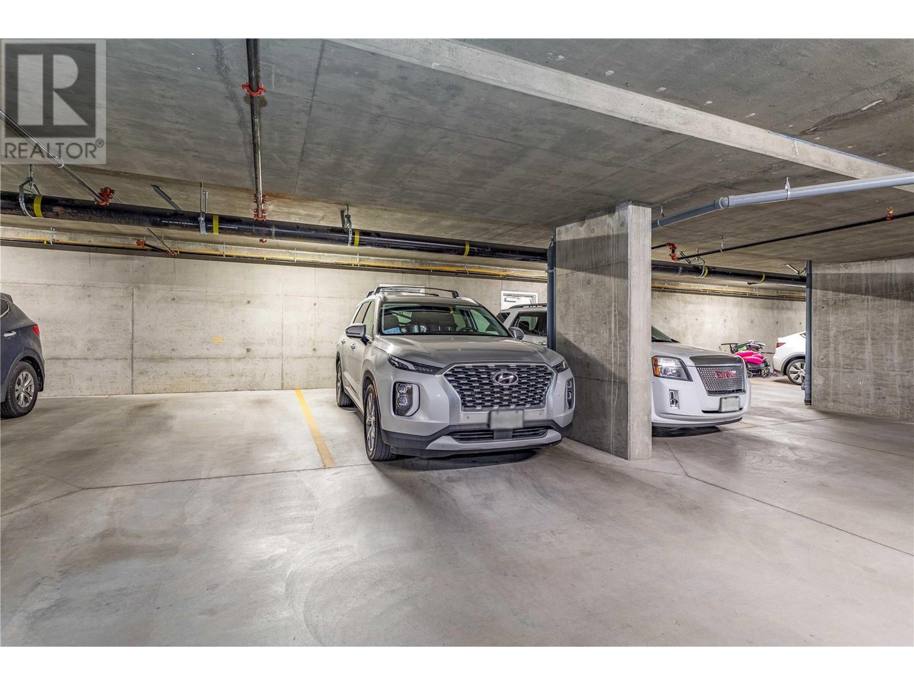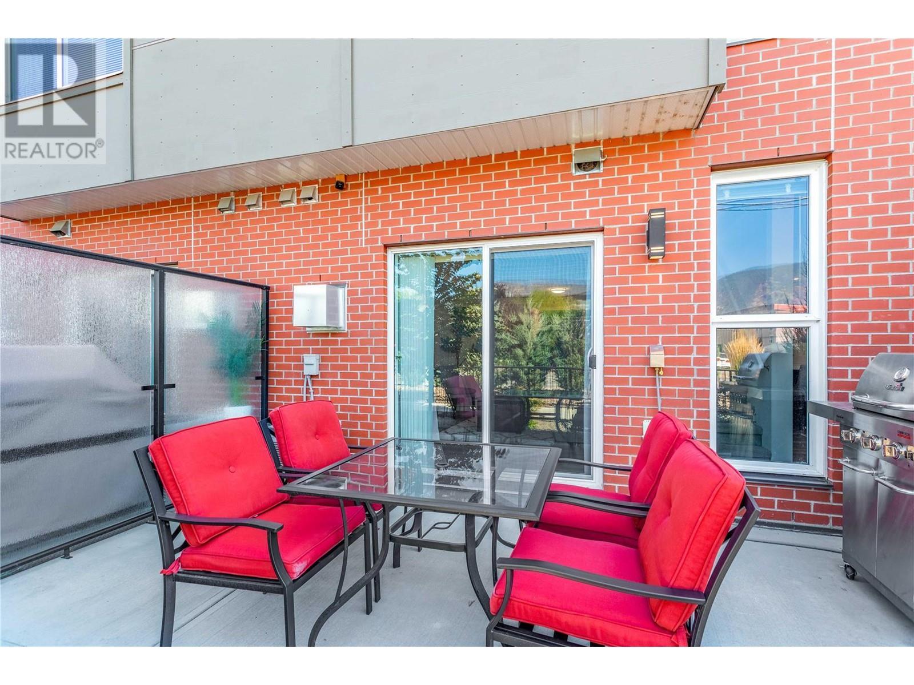Pamela Hanson PREC* | 250-486-1119 (cell) | pamhanson@remax.net
Heather Smith Licensed Realtor | 250-486-7126 (cell) | hsmith@remax.net
3346 Skaha Lake Road Unit# 104 Penticton, British Columbia V2A 0H6
Interested?
Contact us for more information
$543,210Maintenance, Reserve Fund Contributions, Insurance, Ground Maintenance, Property Management, Other, See Remarks, Recreation Facilities, Sewer, Waste Removal, Water
$343.99 Monthly
Maintenance, Reserve Fund Contributions, Insurance, Ground Maintenance, Property Management, Other, See Remarks, Recreation Facilities, Sewer, Waste Removal, Water
$343.99 MonthlyWelcome home to Skaha Lake Towers in Penticton! This home is situated perfectly for a no car lifestyle, just minutes walking/biking to Skaha Lake beach and all groceries, coffee shops, restaurants and amenities! This rare, well-built, townhouse was constructed in 2021 and offers 2 large bedrooms (split floor plan) with vaulted ceilings, a den/office, 2 full bathrooms upstairs (one as ensuite), and a spacious walk-around main floor plan with tons of natural light on both levels. The primary suite upstairs features a walk-through closet as well as an ensuite with double vanity and walk-in shower. This space gives a true sense of home with your own ground floor entrance and patio (w/gas for BBQ), as well as your own mud room with direct access to the heated parkade/storage/communal bike locker all on the main level. This home boasts a functional kitchen with soft-close cabinetry, s/s appliances and durable vinyl flooring. The living room features a cozy gas fireplace with the perfect set up for a big screen TV + a projector wall. Stay comfy with central heating/cooling and high efficiency hot water on demand (low monthly utility costs due to high efficiency mechanicals/ build quality). 1 parking stall, no age restrictions, pet friendly. BUY THE LIFESTYLE TODAY! (id:52811)
Property Details
| MLS® Number | 10326785 |
| Property Type | Single Family |
| Neigbourhood | Main South |
| Community Name | Skaha Lake Towers |
| Parking Space Total | 1 |
| Storage Type | Storage, Locker |
| View Type | City View, Mountain View |
Building
| Bathroom Total | 3 |
| Bedrooms Total | 2 |
| Appliances | Refrigerator, Dishwasher, Dryer, Range - Gas, Microwave, Washer |
| Constructed Date | 2020 |
| Construction Style Attachment | Attached |
| Cooling Type | Central Air Conditioning |
| Exterior Finish | Composite Siding |
| Fireplace Fuel | Gas |
| Fireplace Present | Yes |
| Fireplace Type | Unknown |
| Flooring Type | Carpeted, Vinyl |
| Half Bath Total | 1 |
| Heating Type | Forced Air, See Remarks |
| Stories Total | 2 |
| Size Interior | 1300 Sqft |
| Type | Row / Townhouse |
| Utility Water | Municipal Water |
Parking
| Attached Garage | 1 |
| Heated Garage | |
| Parkade |
Land
| Acreage | No |
| Sewer | Municipal Sewage System |
| Size Total Text | Under 1 Acre |
| Zoning Type | Unknown |
Rooms
| Level | Type | Length | Width | Dimensions |
|---|---|---|---|---|
| Second Level | 4pc Ensuite Bath | 8'10'' x 7'6'' | ||
| Second Level | Other | 5'5'' x 7'6'' | ||
| Second Level | Primary Bedroom | 13'9'' x 10'11'' | ||
| Second Level | Den | 8'9'' x 7'0'' | ||
| Second Level | Bedroom | 11'4'' x 10'11'' | ||
| Second Level | 4pc Bathroom | 5'0'' x 10'2'' | ||
| Main Level | Laundry Room | 4' x 3' | ||
| Main Level | Mud Room | 5'8'' x 8'7'' | ||
| Main Level | Living Room | 19'0'' x 10'11'' | ||
| Main Level | 2pc Bathroom | 5'8'' x 5'2'' | ||
| Main Level | Kitchen | 9'2'' x 10'10'' | ||
| Main Level | Dining Room | 10'11'' x 10'5'' | ||
| Main Level | Foyer | 4'3'' x 6'10'' |
https://www.realtor.ca/real-estate/27577346/3346-skaha-lake-road-unit-104-penticton-main-south














