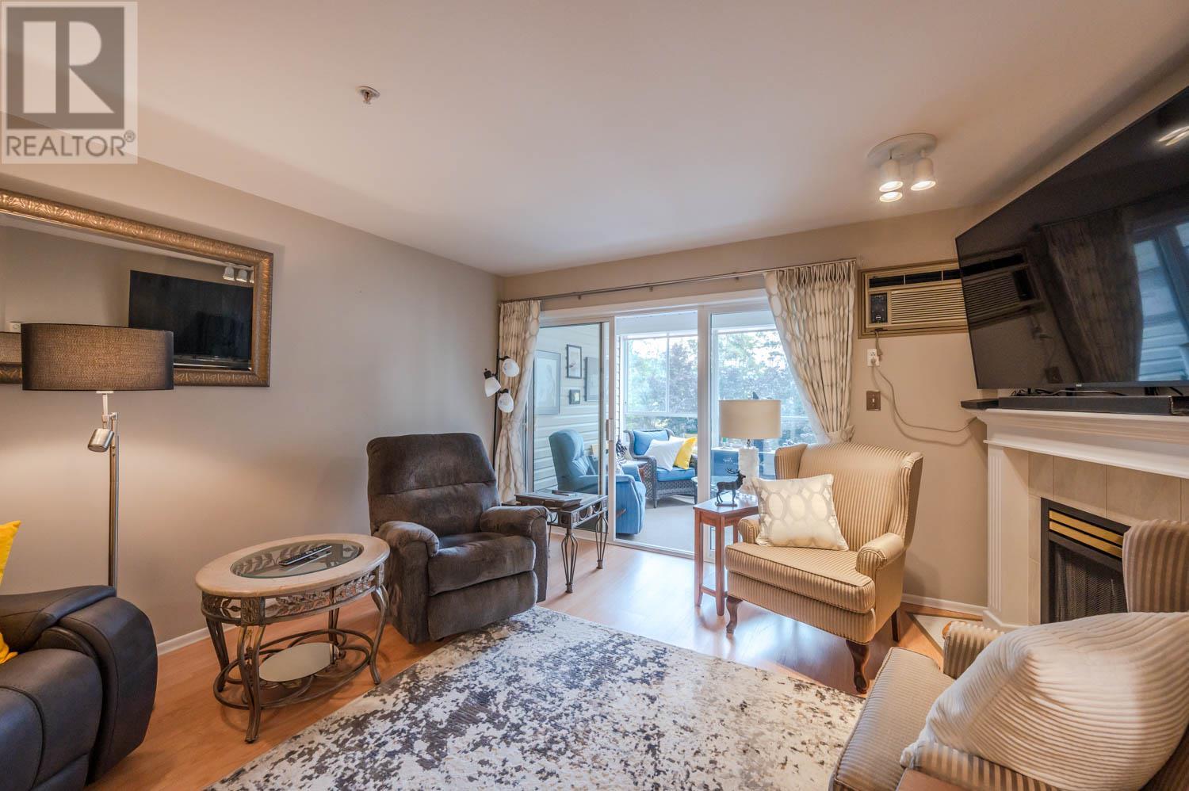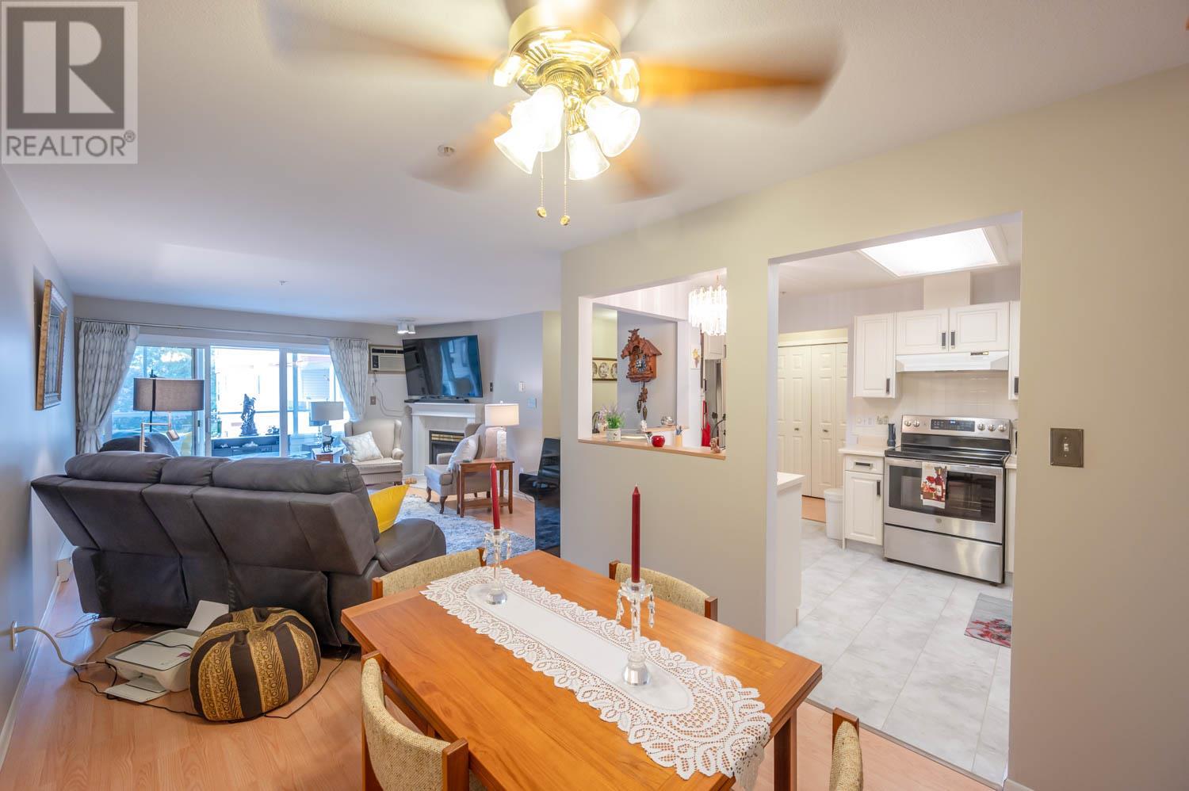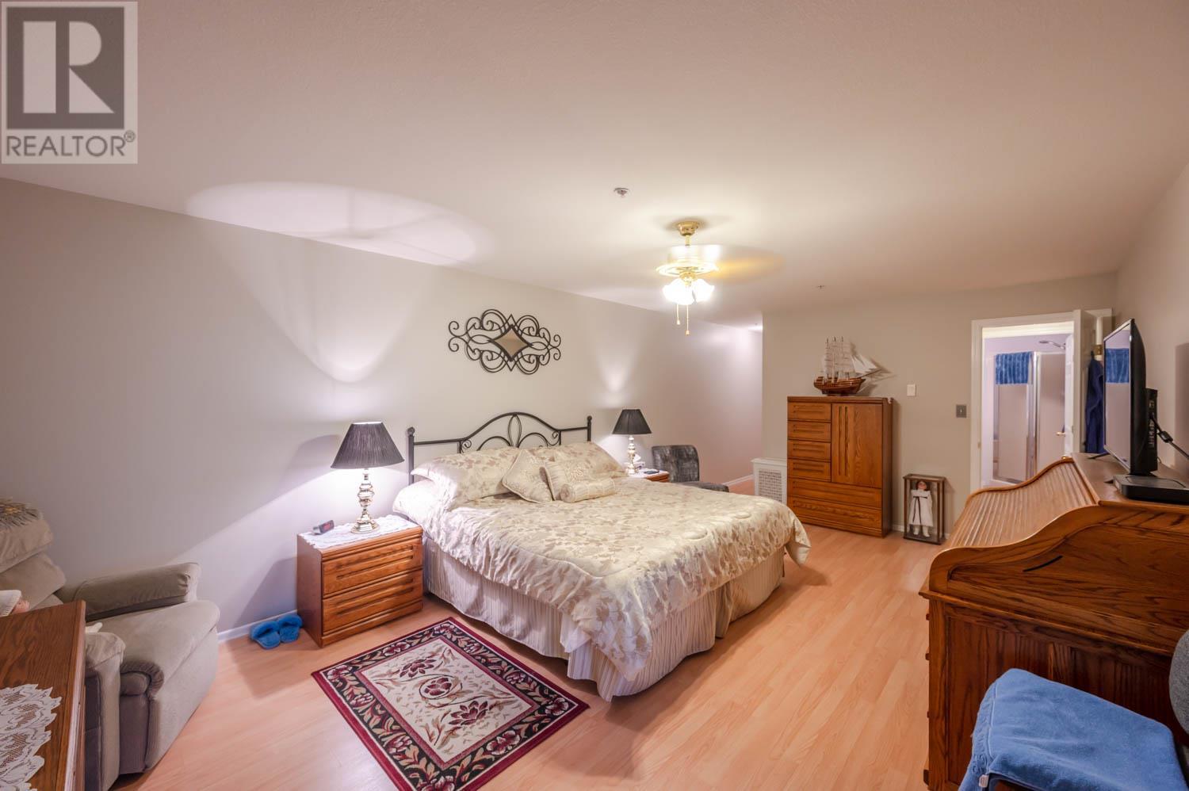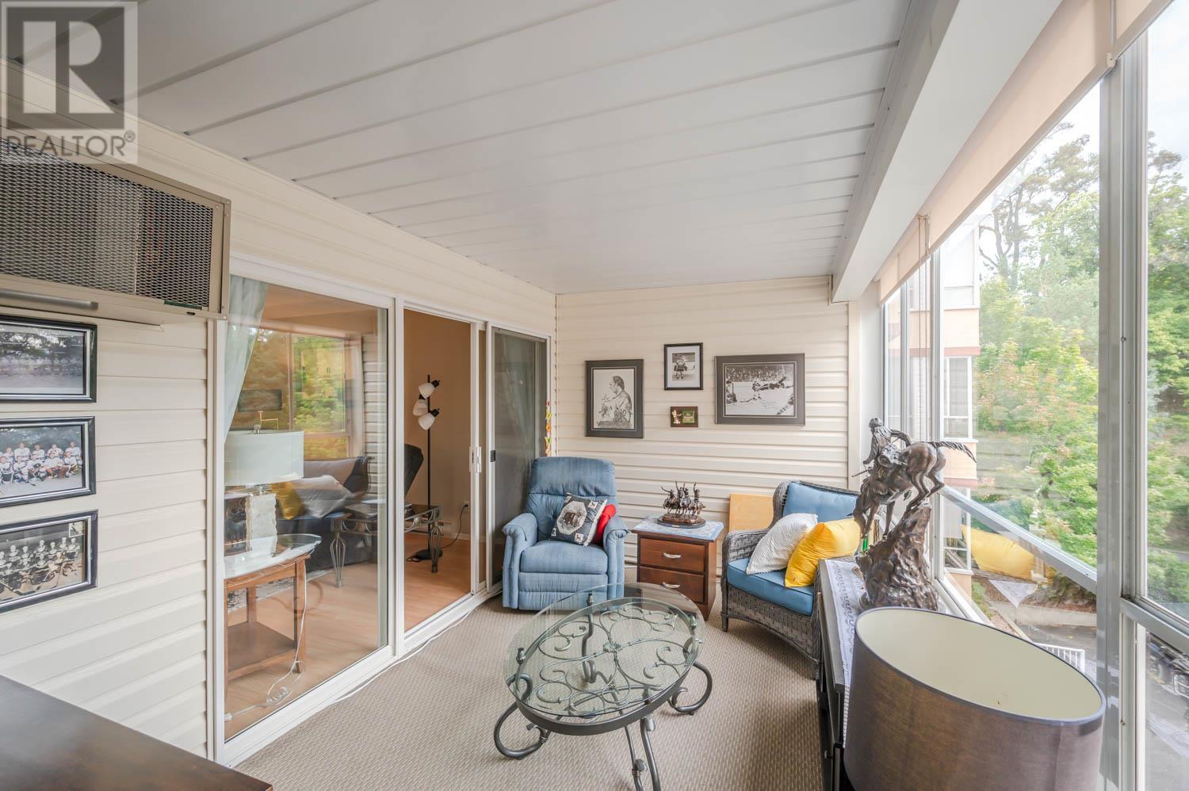Pamela Hanson PREC* | 250-486-1119 (cell) | pamhanson@remax.net
Heather Smith Licensed Realtor | 250-486-7126 (cell) | hsmith@remax.net
130 Abbott Street Unit# 309 Penticton, British Columbia V2A 8P3
Interested?
Contact us for more information
$439,000Maintenance,
$420.04 Monthly
Maintenance,
$420.04 MonthlyThe wait is over! Step inside this spacious 2 bedroom 2 bath condo and you will fall in love with the updated kitchen and newer appliances. The large enclosed deck is fantastic for early morning coffees or some quiet reading space. The grand size of the primary bedroom and ensuite will surprise and delight you! This condo is well cared for and ready to move into. As a bonus the $4000 designer drapes are included! The very sought after location provides walking distance to shops, Okanagan Lake, farmers market and many restaurants. Abbott Place is a well maintained building offering secure underground parking, storage, a new roof and your strata fees include gas fireplace use and hot water. No Age Restrictions and 1 cat is allowed. Quick possession is possible!!! Measurements taken from IGuide. (id:52811)
Property Details
| MLS® Number | 10326714 |
| Property Type | Single Family |
| Neigbourhood | Main North |
| Community Name | Abbott Place |
| Community Features | Pets Allowed With Restrictions |
| Parking Space Total | 1 |
| Storage Type | Storage, Locker |
Building
| Bathroom Total | 2 |
| Bedrooms Total | 2 |
| Appliances | Refrigerator, Dishwasher, Dryer, Washer |
| Architectural Style | Other |
| Constructed Date | 1994 |
| Cooling Type | Wall Unit |
| Exterior Finish | Stucco |
| Fire Protection | Controlled Entry |
| Fireplace Fuel | Gas |
| Fireplace Present | Yes |
| Fireplace Type | Unknown |
| Heating Fuel | Electric |
| Heating Type | Baseboard Heaters |
| Roof Material | Other |
| Roof Style | Unknown |
| Stories Total | 1 |
| Size Interior | 1269 Sqft |
| Type | Apartment |
| Utility Water | Municipal Water |
Parking
| Underground |
Land
| Acreage | No |
| Sewer | Municipal Sewage System |
| Size Total Text | Under 1 Acre |
| Zoning Type | Unknown |
Rooms
| Level | Type | Length | Width | Dimensions |
|---|---|---|---|---|
| Main Level | 4pc Ensuite Bath | Measurements not available | ||
| Main Level | 3pc Bathroom | Measurements not available | ||
| Main Level | Sunroom | 24'4'' x 11'11'' | ||
| Main Level | Bedroom | 10'7'' x 12'10'' | ||
| Main Level | Primary Bedroom | 12'6'' x 21'2'' | ||
| Main Level | Laundry Room | 7'6'' x 5' | ||
| Main Level | Dining Room | 8'6'' x 10'7'' | ||
| Main Level | Kitchen | 9'3'' x 12'11'' | ||
| Main Level | Living Room | 14'5'' x 16'2'' |
https://www.realtor.ca/real-estate/27573448/130-abbott-street-unit-309-penticton-main-north



































