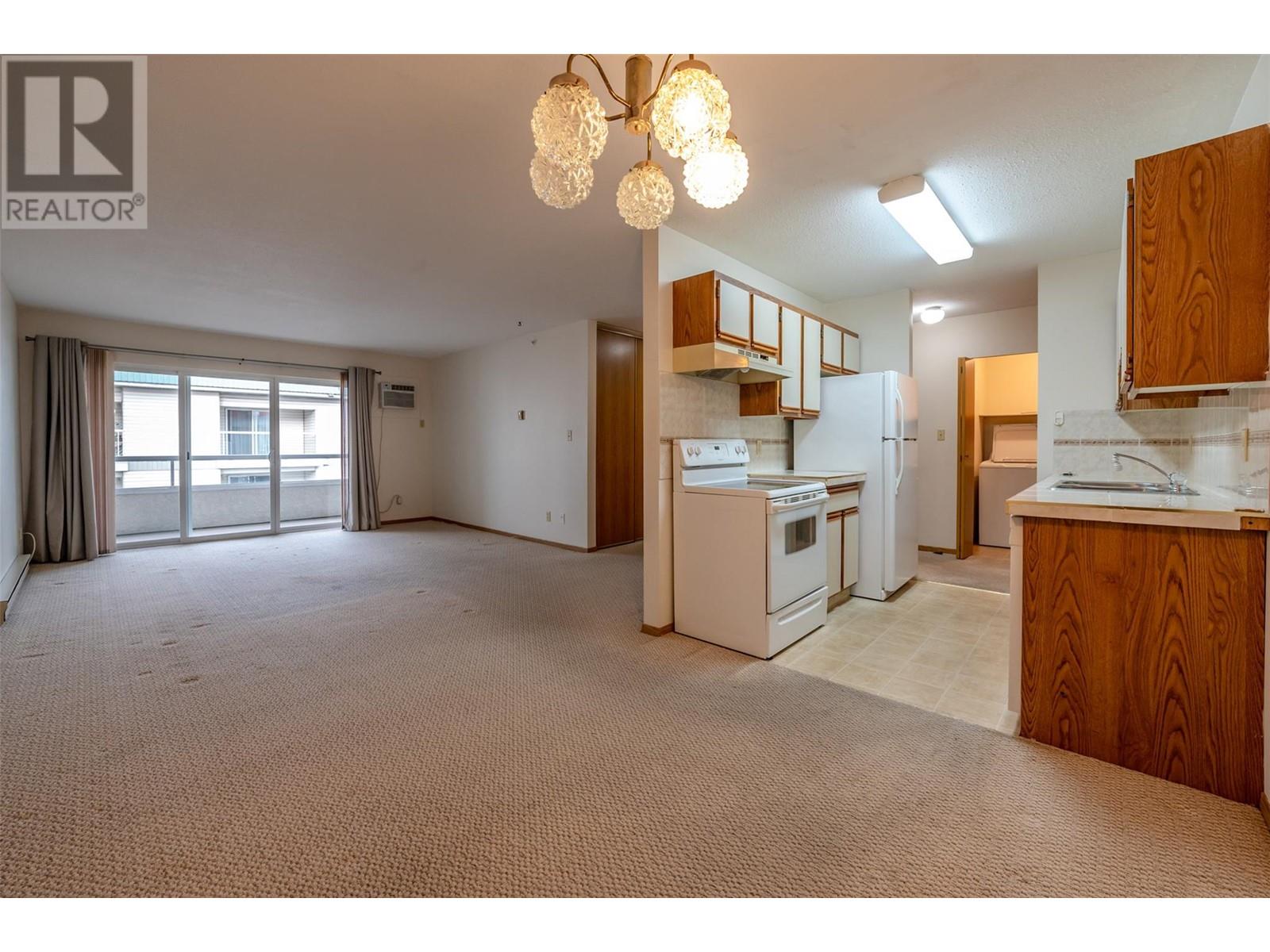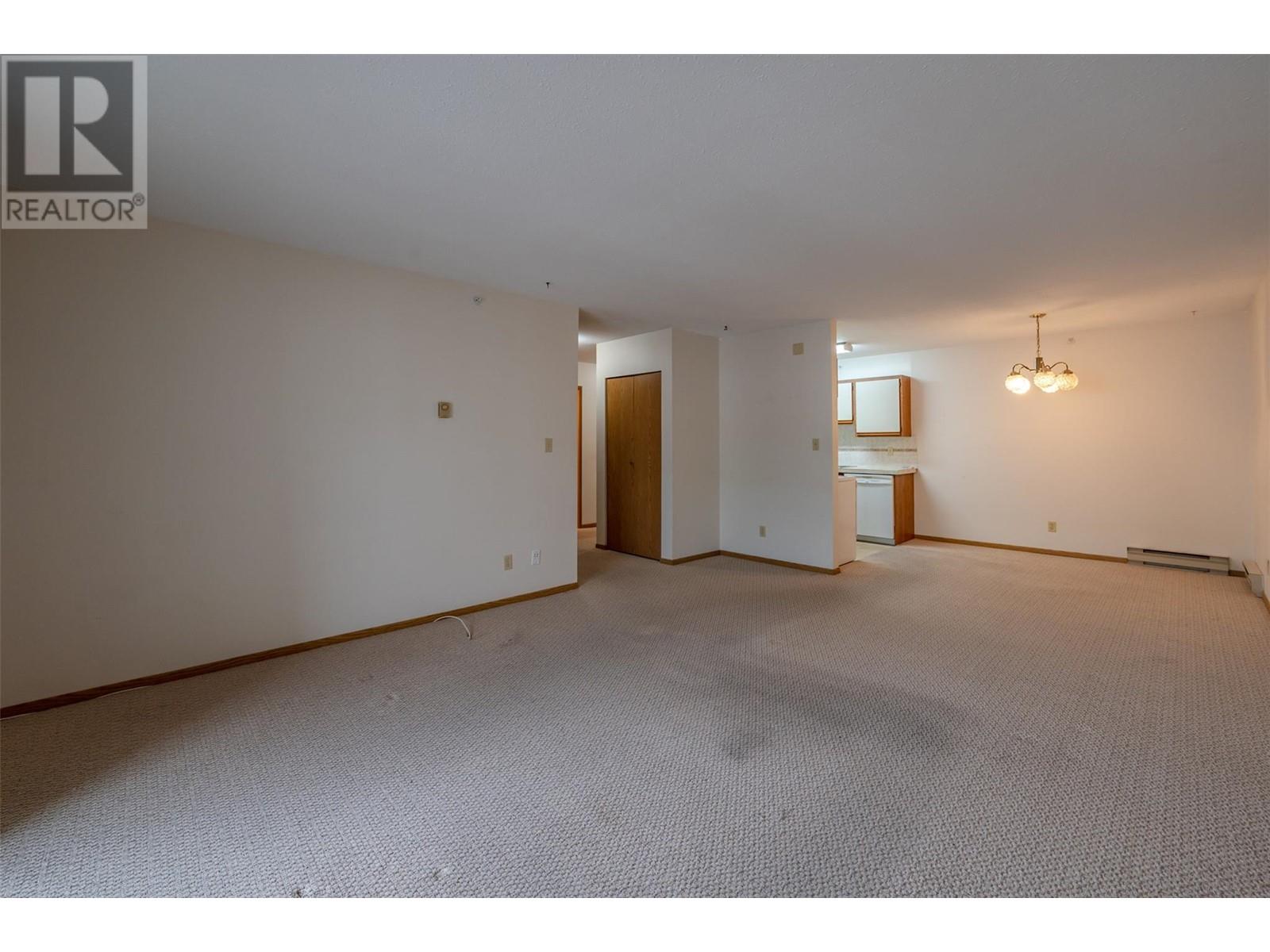Pamela Hanson PREC* | 250-486-1119 (cell) | pamhanson@remax.net
Heather Smith Licensed Realtor | 250-486-7126 (cell) | hsmith@remax.net
284 Yorkton Avenue Unit# 404 Penticton, British Columbia V2A 3V5
Interested?
Contact us for more information
$295,000Maintenance,
$275.92 Monthly
Maintenance,
$275.92 MonthlyMove-in ready and vacant for easy showings! This 1-bedroom, 1-bathroom condo is perfectly situated just one block from Skaha Lake and Park. Located on the 4th floor, the unit boasts a spacious deck, a covered parking spot, with additional parking available if needed. The 19+ building offers great amenities, including a recreation room, common room, RV parking, and a rooftop deck. Please note: No pets allowed. All measurements are approximate; buyers are encouraged to verify if deemed important. (id:52811)
Property Details
| MLS® Number | 10326569 |
| Property Type | Single Family |
| Neigbourhood | Main South |
| Amenities Near By | Golf Nearby, Airport, Recreation, Shopping |
| Community Features | Pets Not Allowed, Seniors Oriented |
| Features | Level Lot, Wheelchair Access |
| Parking Space Total | 1 |
| Storage Type | Storage, Locker |
Building
| Bathroom Total | 1 |
| Bedrooms Total | 1 |
| Appliances | Range, Refrigerator, Dishwasher, Dryer, Washer |
| Architectural Style | Other |
| Constructed Date | 1989 |
| Cooling Type | Central Air Conditioning |
| Exterior Finish | Stucco |
| Heating Fuel | Electric |
| Heating Type | Baseboard Heaters |
| Stories Total | 1 |
| Size Interior | 786 Sqft |
| Type | Apartment |
| Utility Water | Municipal Water |
Parking
| Carport |
Land
| Acreage | No |
| Land Amenities | Golf Nearby, Airport, Recreation, Shopping |
| Landscape Features | Level |
| Sewer | Municipal Sewage System |
| Size Total Text | Under 1 Acre |
| Zoning Type | Unknown |
Rooms
| Level | Type | Length | Width | Dimensions |
|---|---|---|---|---|
| Main Level | Living Room | 13'5'' x 18'3'' | ||
| Main Level | Laundry Room | 5'2'' x 5'0'' | ||
| Main Level | Kitchen | 9'9'' x 7'8'' | ||
| Main Level | Dining Room | 9'1'' x 8'3'' | ||
| Main Level | Primary Bedroom | 13'7'' x 13'5'' | ||
| Main Level | 4pc Bathroom | Measurements not available |
https://www.realtor.ca/real-estate/27567553/284-yorkton-avenue-unit-404-penticton-main-south






















