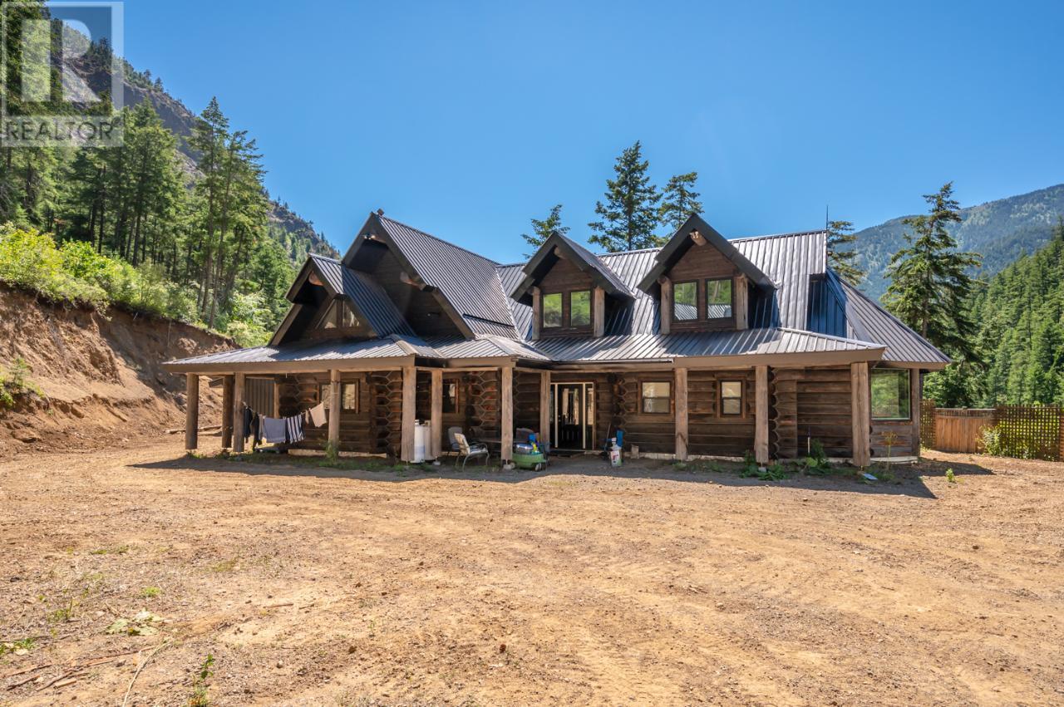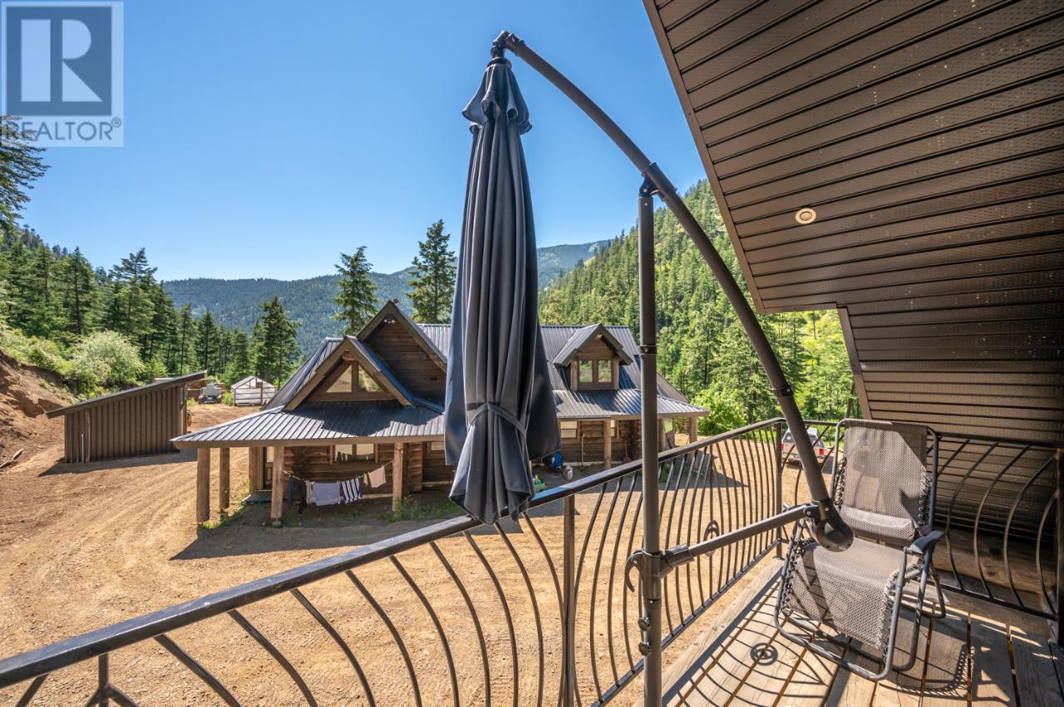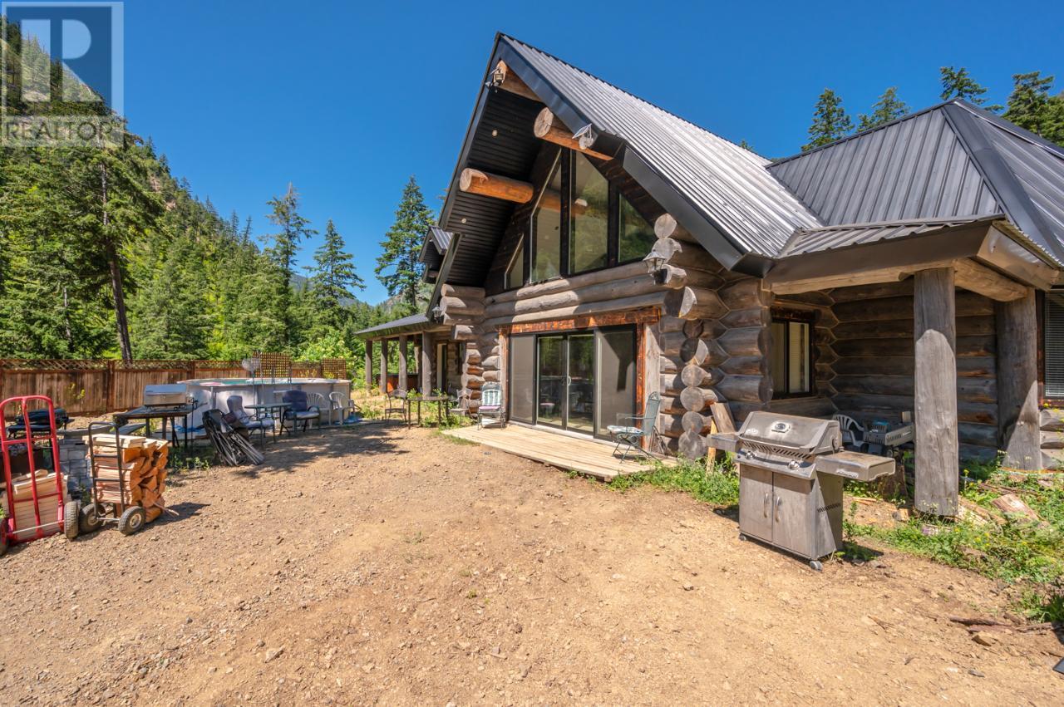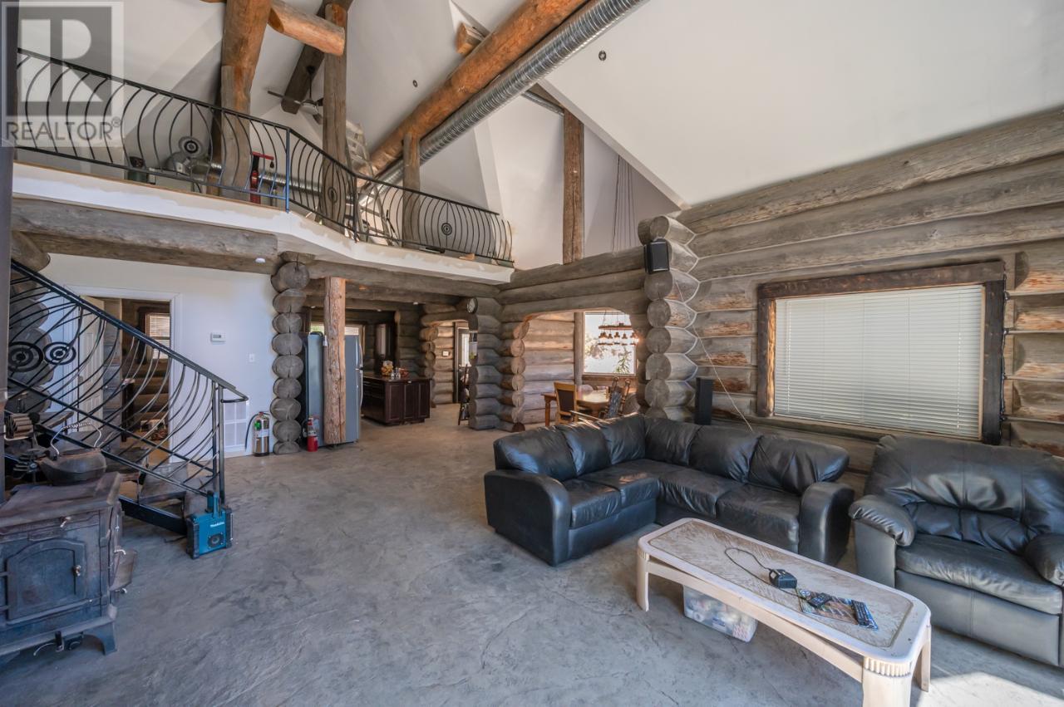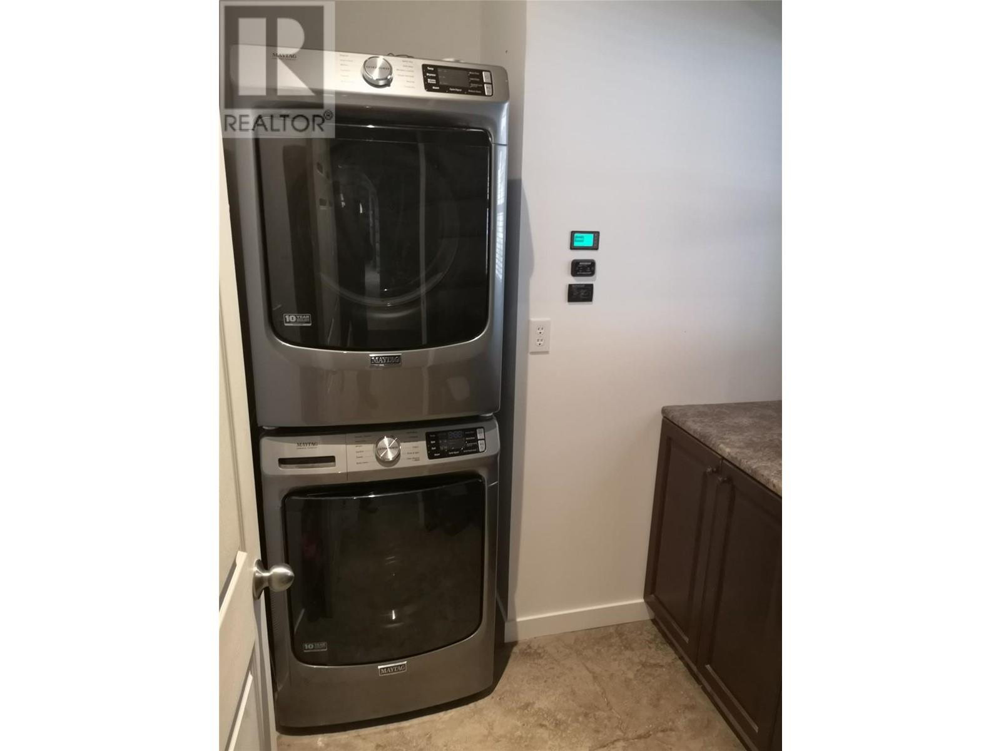4 Bedroom
3 Bathroom
1950 sqft
Fireplace
Forced Air, See Remarks
Acreage
Wooded Area
$1,199,000
Enjoy NO POWER BILLS with this beautiful ,completely off -grid log home without compromising on the luxuries of living on-grid. This 4 bedroom ,3 bath log home boasts a deluxe Solar Power System that not only provides full electricity to the main home, but also to the out buildings as well. ( Generator backup ). Home sits on 10+ acres and located just a short drive from Penticton while allowing you to enjoy near recreation like Twin Lakes Golf and Apex Mountain Resort. All electric stainless appliances, heat pump,50 gal. water heater and forced air furnace. Exterior has two 12ft. estate gates, detached 2 car log garage with potential for a 600 sqft. in-law suite above ( currently unfinished ).Also another separate building for a work shop /wood shed. This stunning log home is off-grid country living at its best. Contact listing agent to arrange a showing. All measurements are approximate. Buyer to verify if important. (id:52811)
Property Details
|
MLS® Number
|
10326470 |
|
Property Type
|
Single Family |
|
Neigbourhood
|
Penticton Rural |
|
Amenities Near By
|
Golf Nearby, Ski Area |
|
Features
|
Private Setting, Central Island |
|
Parking Space Total
|
2 |
|
View Type
|
Mountain View |
Building
|
Bathroom Total
|
3 |
|
Bedrooms Total
|
4 |
|
Appliances
|
Range, Refrigerator, Dryer, Washer |
|
Constructed Date
|
2018 |
|
Construction Style Attachment
|
Detached |
|
Exterior Finish
|
Other |
|
Fireplace Present
|
Yes |
|
Fireplace Type
|
Free Standing Metal |
|
Foundation Type
|
See Remarks |
|
Heating Type
|
Forced Air, See Remarks |
|
Roof Material
|
Steel |
|
Roof Style
|
Unknown |
|
Stories Total
|
2 |
|
Size Interior
|
1950 Sqft |
|
Type
|
House |
|
Utility Water
|
Well |
Parking
|
See Remarks
|
|
|
Detached Garage
|
2 |
|
Other
|
|
|
R V
|
|
Land
|
Acreage
|
Yes |
|
Land Amenities
|
Golf Nearby, Ski Area |
|
Landscape Features
|
Wooded Area |
|
Sewer
|
Septic Tank |
|
Size Irregular
|
10.14 |
|
Size Total
|
10.14 Ac|10 - 50 Acres |
|
Size Total Text
|
10.14 Ac|10 - 50 Acres |
|
Zoning Type
|
Unknown |
Rooms
| Level |
Type |
Length |
Width |
Dimensions |
|
Second Level |
Loft |
|
|
16'7'' x 20'3'' |
|
Second Level |
Bedroom |
|
|
14'0'' x 10'9'' |
|
Second Level |
Bedroom |
|
|
14'1'' x 7'11'' |
|
Second Level |
3pc Bathroom |
|
|
Measurements not available |
|
Main Level |
Primary Bedroom |
|
|
12'9'' x 14'1'' |
|
Main Level |
Living Room |
|
|
24'5'' x 19'5'' |
|
Main Level |
Laundry Room |
|
|
7'5'' x 6'10'' |
|
Main Level |
Kitchen |
|
|
15'6'' x 10'9'' |
|
Main Level |
5pc Ensuite Bath |
|
|
Measurements not available |
|
Main Level |
Dining Nook |
|
|
11'3'' x 6'1'' |
|
Main Level |
Dining Room |
|
|
12'3'' x 9'3'' |
|
Main Level |
Den |
|
|
10'8'' x 7'1'' |
|
Main Level |
Bedroom |
|
|
10'10'' x 6'7'' |
|
Main Level |
3pc Bathroom |
|
|
Measurements not available |
https://www.realtor.ca/real-estate/27567589/2513-green-mountain-road-penticton-penticton-rural


