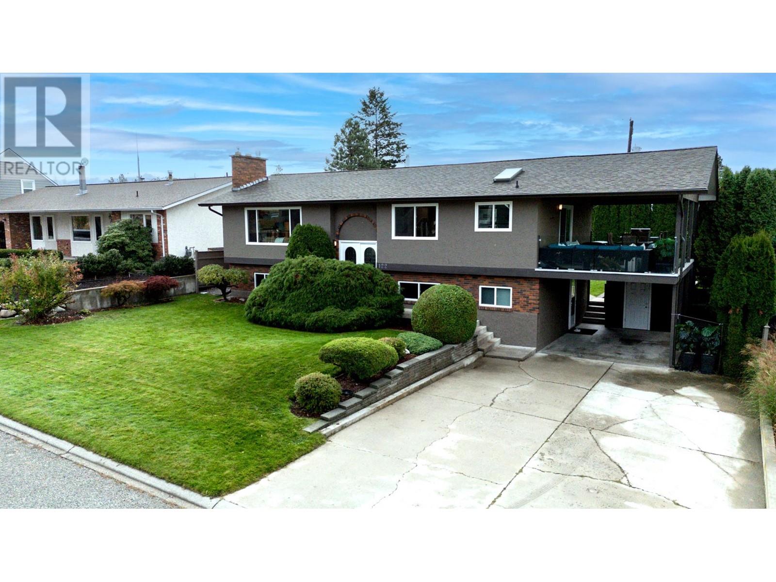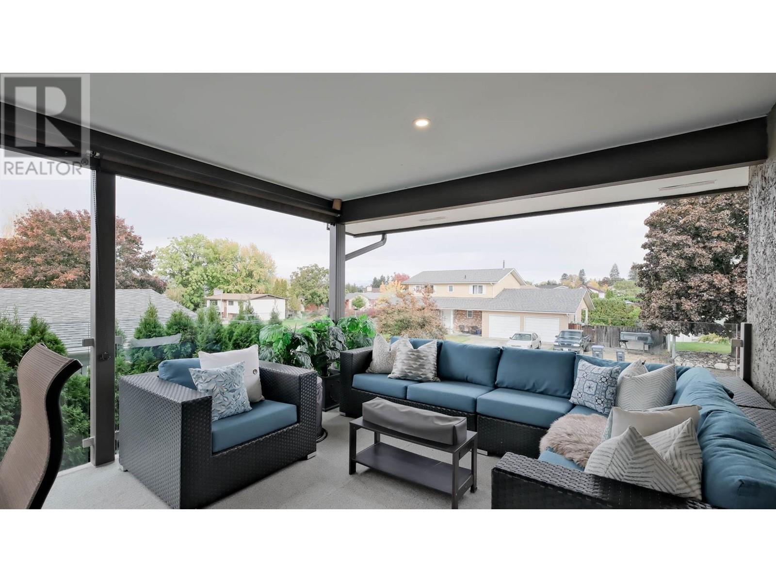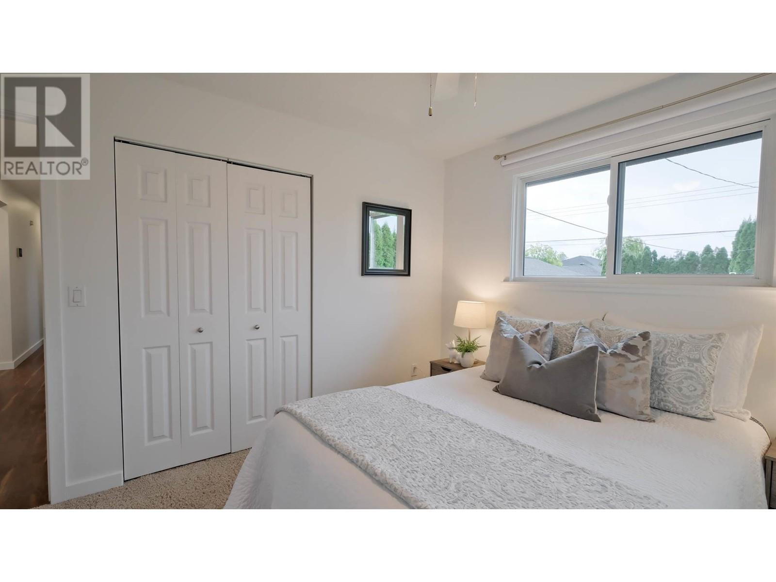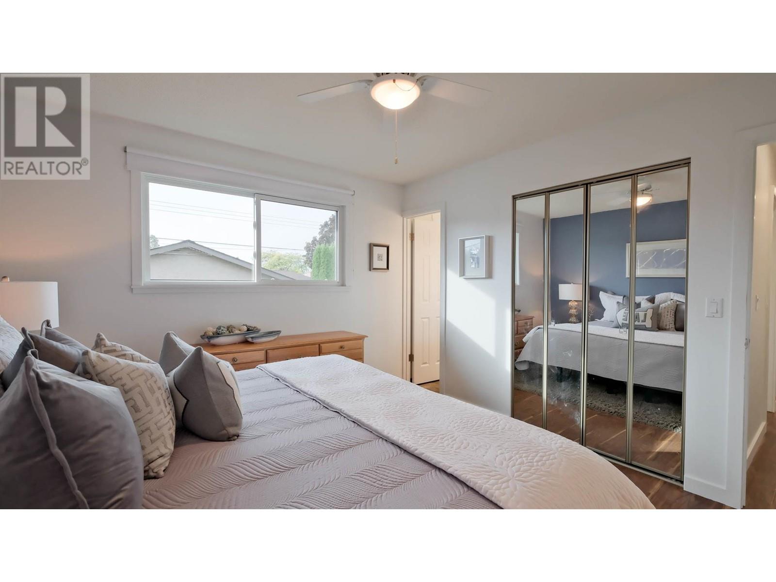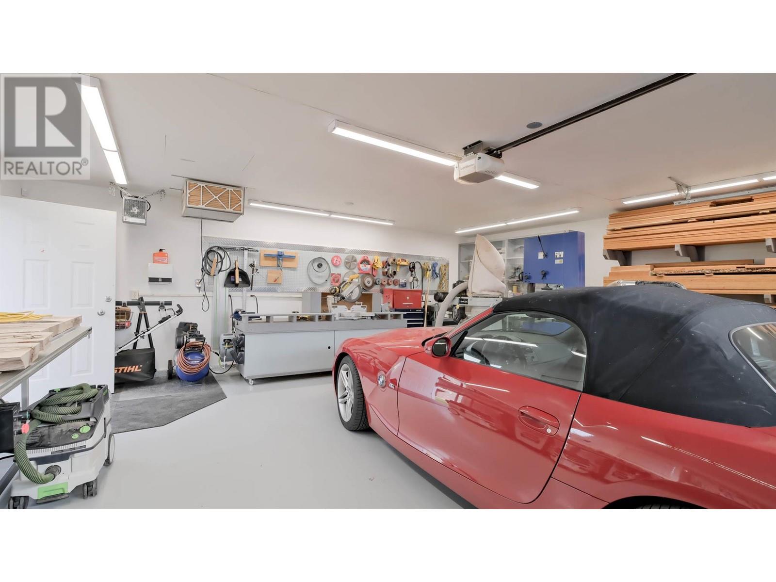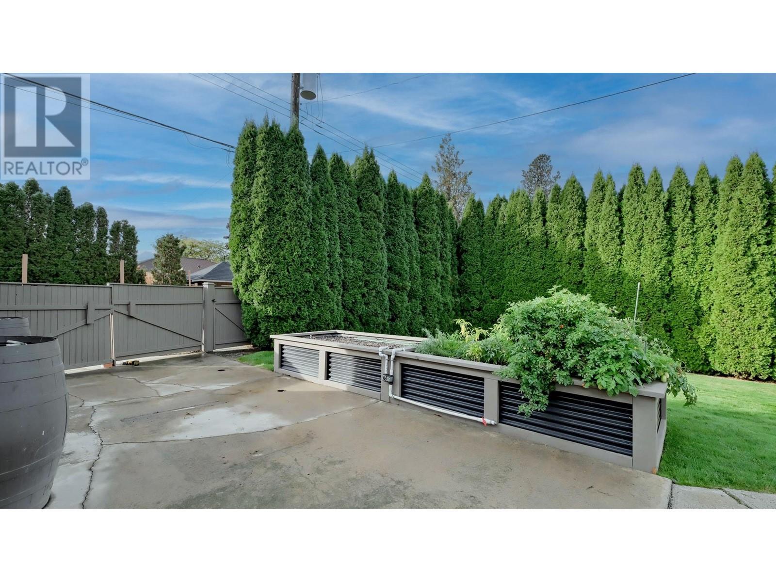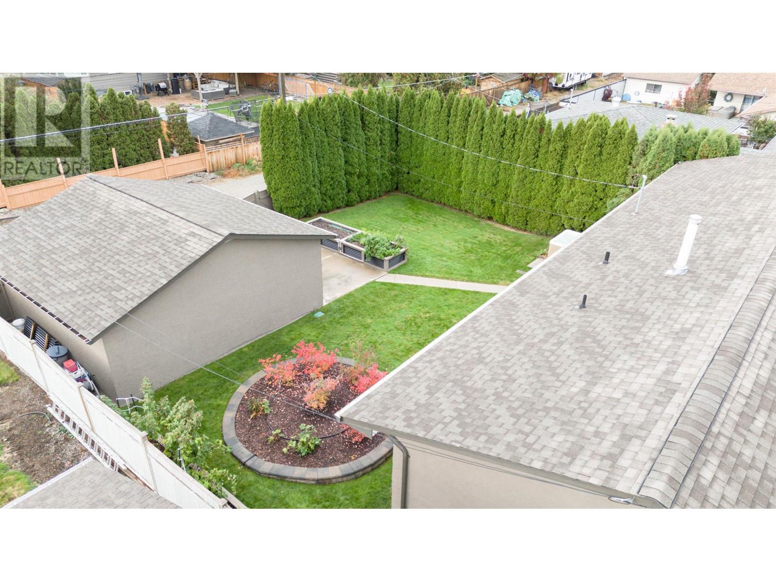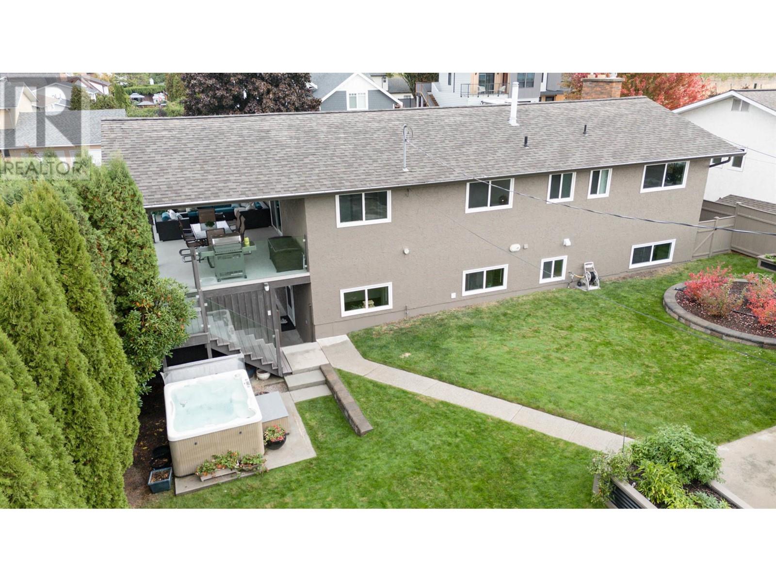4 Bedroom
3 Bathroom
2330 sqft
Fireplace
Heat Pump
Forced Air, Heat Pump, See Remarks
$999,900
Tastefully renovated family home on a quiet crescent in the desirable Uplands/Redlands neighborhood. This well-maintained property offers 3 bedrooms upstairs and one downstairs, with a new HVAC system (2022) for year-round comfort. The updated kitchen (2021) showcases stylish cabinetry and a convenient beverage fridge, while the inviting living room features a modern linear gas fireplace framed by eye-catching stonework. The lower level includes a generous rec room, an updated bathroom, and plenty of storage space. Outdoors, you'll find a detached double garage, an attached carport, and RV parking. The private, south-facing backyard is perfect for gardening, with raised beds, berry bushes, underground irrigation, and a peaceful patio complete with a hot tub. This home is a wonderful blend of comfort and functionality—an opportunity not to be missed! (id:52811)
Property Details
|
MLS® Number
|
10326326 |
|
Property Type
|
Single Family |
|
Neigbourhood
|
Uplands/Redlands |
|
Parking Space Total
|
4 |
Building
|
Bathroom Total
|
3 |
|
Bedrooms Total
|
4 |
|
Appliances
|
Refrigerator, Dishwasher, Dryer, Range - Gas, Microwave, Washer |
|
Constructed Date
|
1977 |
|
Construction Style Attachment
|
Detached |
|
Cooling Type
|
Heat Pump |
|
Exterior Finish
|
Brick, Stucco |
|
Fire Protection
|
Controlled Entry |
|
Fireplace Fuel
|
Gas |
|
Fireplace Present
|
Yes |
|
Fireplace Type
|
Unknown |
|
Half Bath Total
|
1 |
|
Heating Type
|
Forced Air, Heat Pump, See Remarks |
|
Roof Material
|
Asphalt Shingle |
|
Roof Style
|
Unknown |
|
Stories Total
|
2 |
|
Size Interior
|
2330 Sqft |
|
Type
|
House |
|
Utility Water
|
Municipal Water |
Parking
|
Carport
|
|
|
Detached Garage
|
2 |
Land
|
Acreage
|
No |
|
Sewer
|
Municipal Sewage System |
|
Size Irregular
|
0.18 |
|
Size Total
|
0.18 Ac|under 1 Acre |
|
Size Total Text
|
0.18 Ac|under 1 Acre |
|
Zoning Type
|
Unknown |
Rooms
| Level |
Type |
Length |
Width |
Dimensions |
|
Basement |
Storage |
|
|
12'6'' x 4'5'' |
|
Basement |
Den |
|
|
9'6'' x 11' |
|
Basement |
Utility Room |
|
|
5'3'' x 3'10'' |
|
Basement |
Laundry Room |
|
|
11'2'' x 7'5'' |
|
Basement |
3pc Bathroom |
|
|
Measurements not available |
|
Basement |
Storage |
|
|
7'11'' x 11'4'' |
|
Basement |
Bedroom |
|
|
10'6'' x 11'7'' |
|
Basement |
Recreation Room |
|
|
17'11'' x 23' |
|
Main Level |
Primary Bedroom |
|
|
11'5'' x 12'5'' |
|
Main Level |
2pc Ensuite Bath |
|
|
Measurements not available |
|
Main Level |
4pc Bathroom |
|
|
Measurements not available |
|
Main Level |
Bedroom |
|
|
10'5'' x 9' |
|
Main Level |
Bedroom |
|
|
9'11'' x 12'5'' |
|
Main Level |
Kitchen |
|
|
10'2'' x 15' |
|
Main Level |
Dining Room |
|
|
9'2'' x 12'6'' |
|
Main Level |
Living Room |
|
|
18'8'' x 12'6'' |
https://www.realtor.ca/real-estate/27566968/122-acacia-crescent-penticton-uplandsredlands


