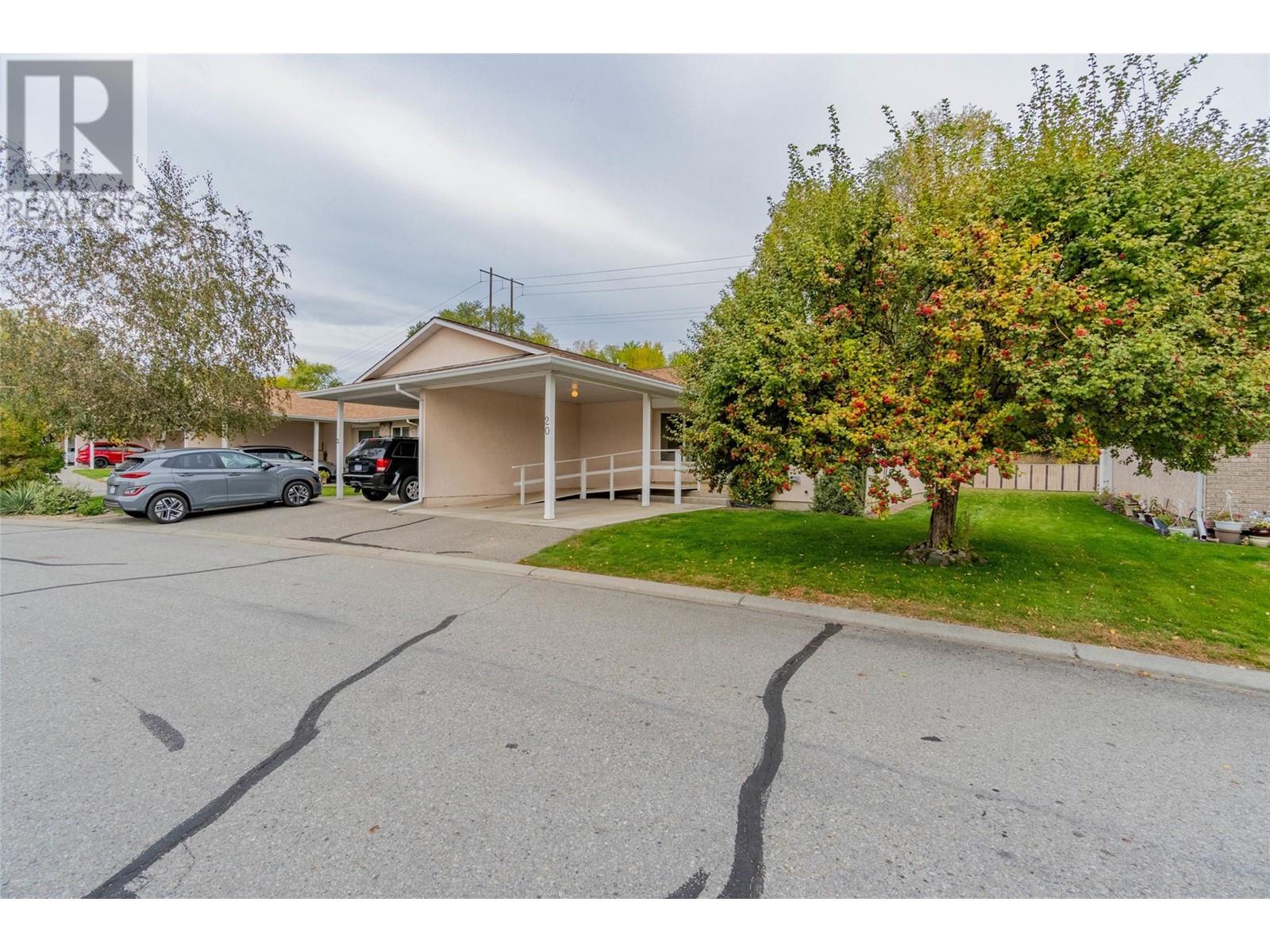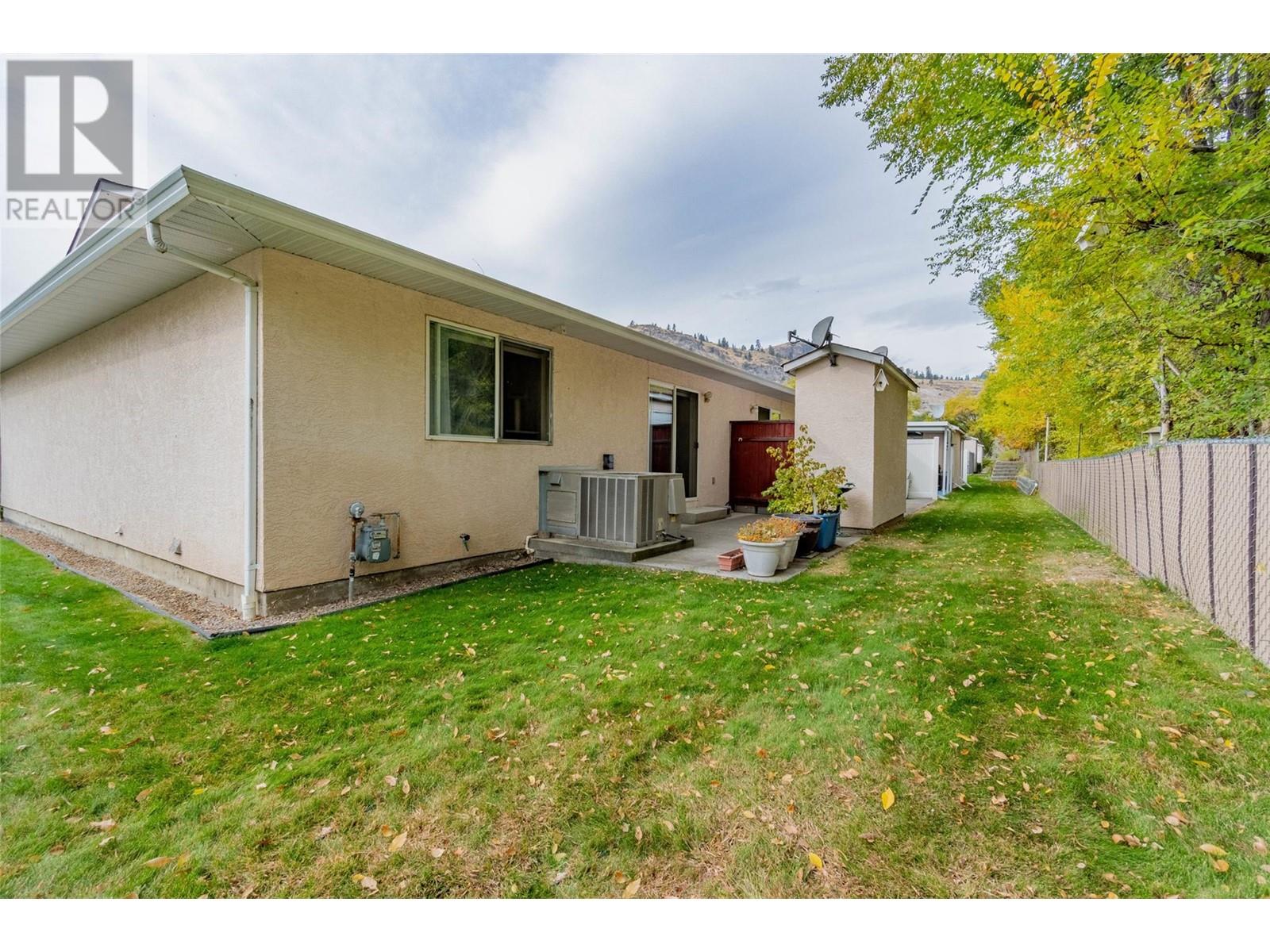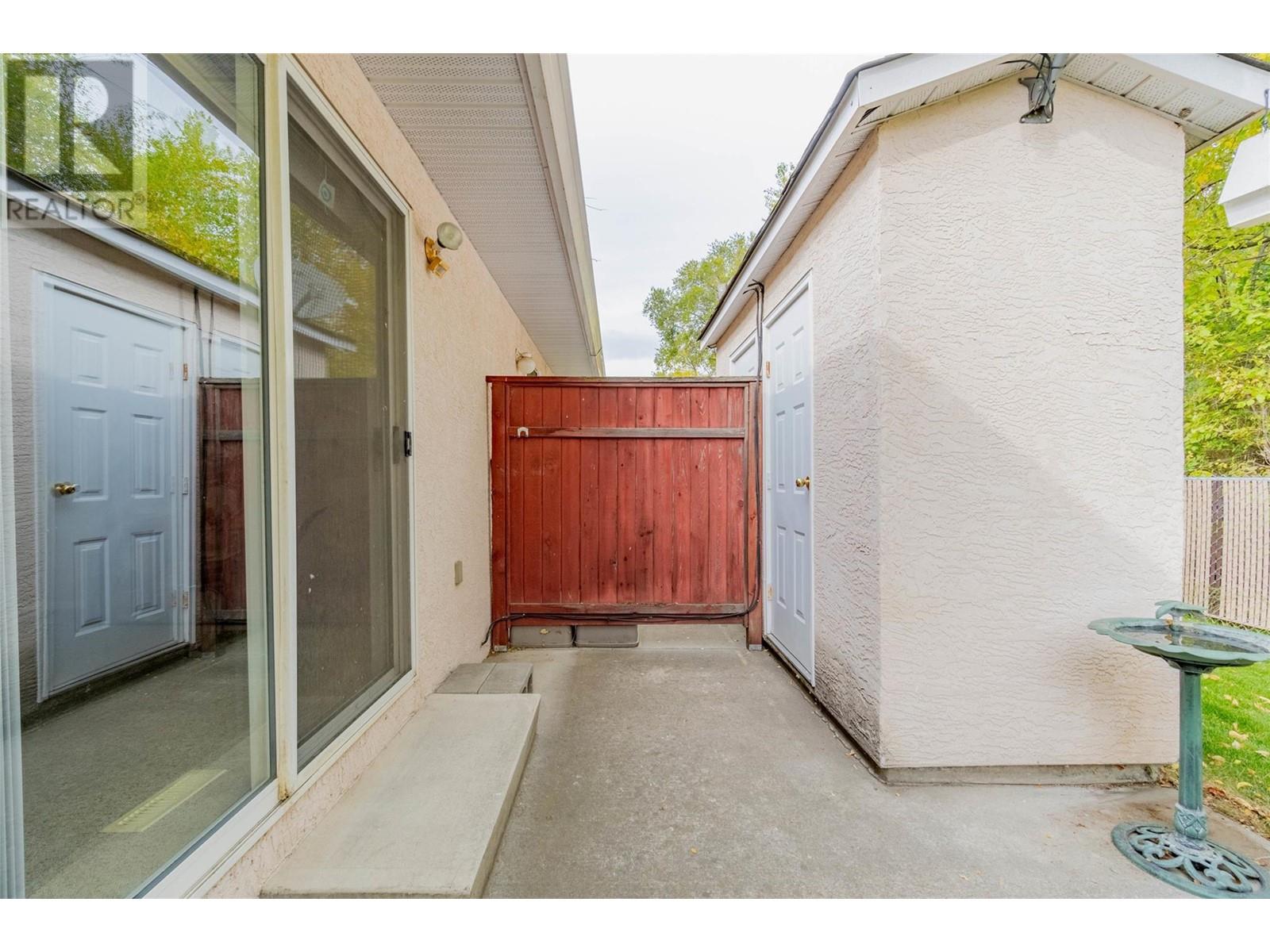Pamela Hanson PREC* | 250-486-1119 (cell) | pamhanson@remax.net
Heather Smith Licensed Realtor | 250-486-7126 (cell) | hsmith@remax.net
115 Redwing Place Unit# 20 Oliver, British Columbia V0H 1T4
Interested?
Contact us for more information
$378,000Maintenance,
$220 Monthly
Maintenance,
$220 MonthlyDiscover your dream home in beautiful Oliver, BC! This charming corner-lot townhome offers endless potential with just a touch of creativity and care. Nestled in a tranquil neighborhood by the river, you’ll enjoy stunning views and direct access to scenic hike and bike trails, perfect for outdoor enthusiasts. This one-level rancher features great accessibility with a permanent wheelchair ramp, making it easy for everyone to navigate. Inside, you'll find plenty of storage solutions, including a walk-in closet, an unused dishwasher, and a five-foot crawlspace, plus a handy storage shed. The low strata fees cover essential maintenance, such as roofing and gardening, allowing you to spend more time enjoying your new home. The outdoor space is equally inviting, highlighted by a beautiful hawthorn tree and a nearby bird sanctuary, ideal for entertaining or relaxing in nature. Plus, RV parking is available, making it convenient for your outdoor adventures! This community welcomes all ages and allows up to two pets of any kind or size, ensuring a warm and inclusive atmosphere. With a 90-day rental policy, this property is also an excellent investment opportunity. Located in the only town south of Penticton with a hospital, you’ll have peace of mind and convenience at your fingertips. Don’t miss this chance to make this delightful townhome your own! (id:52811)
Property Details
| MLS® Number | 10326321 |
| Property Type | Single Family |
| Neigbourhood | Oliver |
| Community Name | Greenleaves Village |
| Amenities Near By | Golf Nearby, Park, Recreation, Shopping |
| Community Features | Pets Allowed, Rentals Allowed |
| Features | Cul-de-sac, Level Lot, Wheelchair Access |
| Parking Space Total | 2 |
| Road Type | Cul De Sac |
Building
| Bathroom Total | 2 |
| Bedrooms Total | 2 |
| Amenities | Other |
| Appliances | Range, Refrigerator, Dishwasher, Dryer, Cooktop - Electric, Oven, Washer |
| Architectural Style | Ranch |
| Constructed Date | 1998 |
| Construction Style Attachment | Attached |
| Cooling Type | Central Air Conditioning |
| Exterior Finish | Stucco |
| Flooring Type | Carpeted, Linoleum |
| Half Bath Total | 1 |
| Heating Type | Forced Air |
| Roof Material | Asphalt Shingle |
| Roof Style | Unknown |
| Stories Total | 1 |
| Size Interior | 1018 Sqft |
| Type | Row / Townhouse |
| Utility Water | Municipal Water |
Parking
| Carport |
Land
| Access Type | Easy Access |
| Acreage | No |
| Fence Type | Fence |
| Land Amenities | Golf Nearby, Park, Recreation, Shopping |
| Landscape Features | Landscaped, Level, Underground Sprinkler |
| Sewer | Municipal Sewage System |
| Size Total Text | Under 1 Acre |
| Zoning Type | Unknown |
Rooms
| Level | Type | Length | Width | Dimensions |
|---|---|---|---|---|
| Main Level | Full Bathroom | 5'11'' x 10'3'' | ||
| Main Level | Bedroom | 8'9'' x 11'0'' | ||
| Main Level | Dining Room | 11'8'' x 10'0'' | ||
| Main Level | Partial Ensuite Bathroom | 5'4'' x 5'8'' | ||
| Main Level | Primary Bedroom | 11'11'' x 13'9'' | ||
| Main Level | Living Room | 13'2'' x 13'10'' | ||
| Main Level | Kitchen | 12'11'' x 12'0'' |
https://www.realtor.ca/real-estate/27550714/115-redwing-place-unit-20-oliver-oliver































