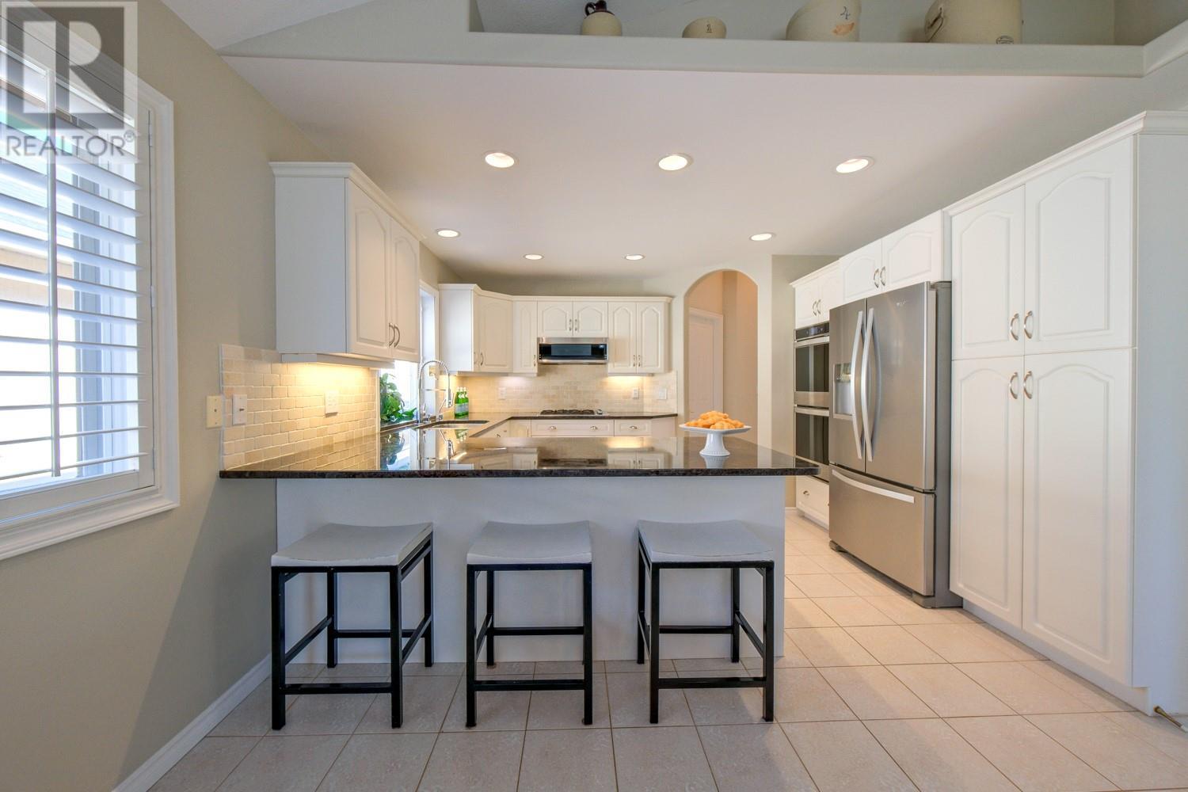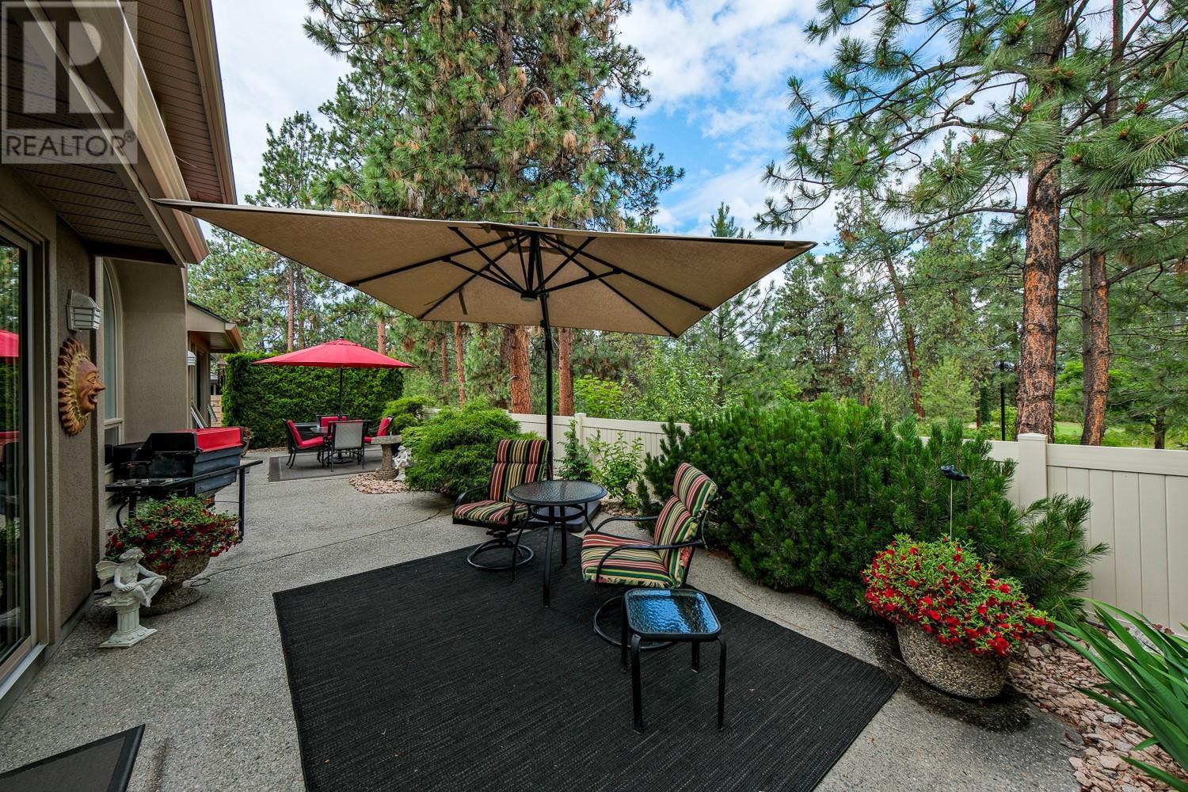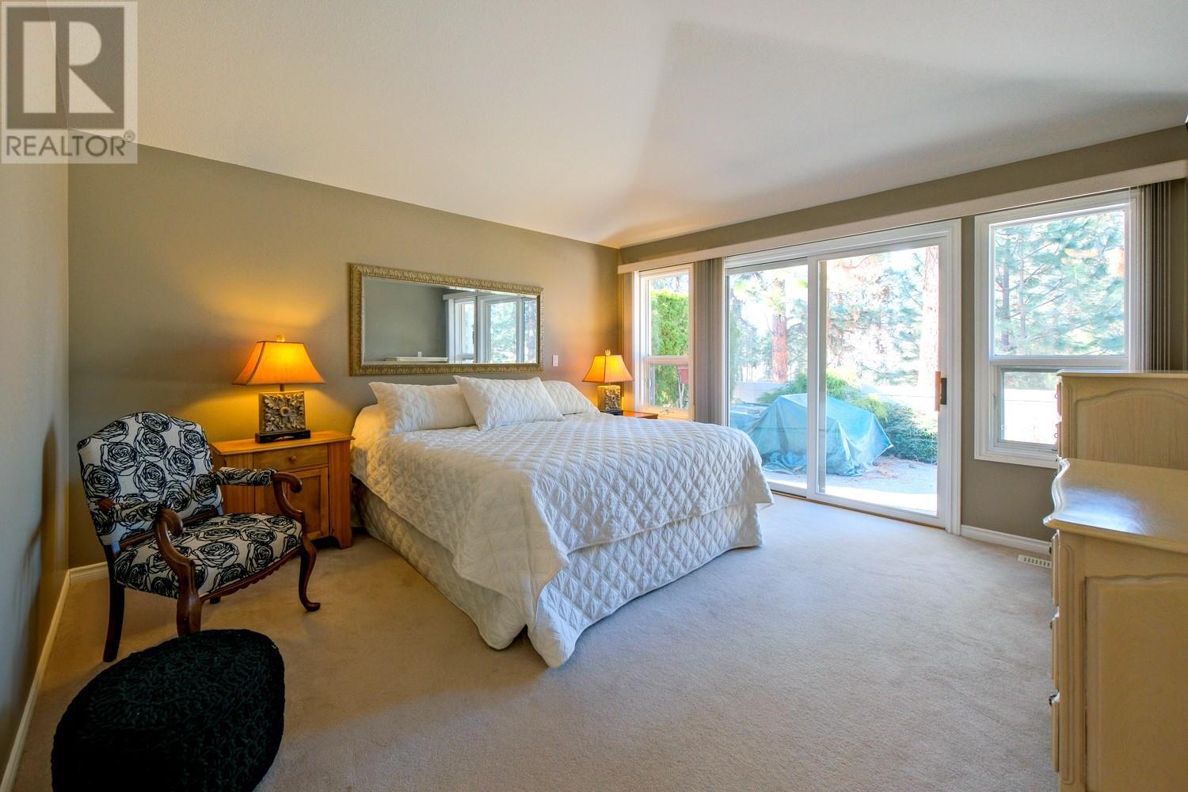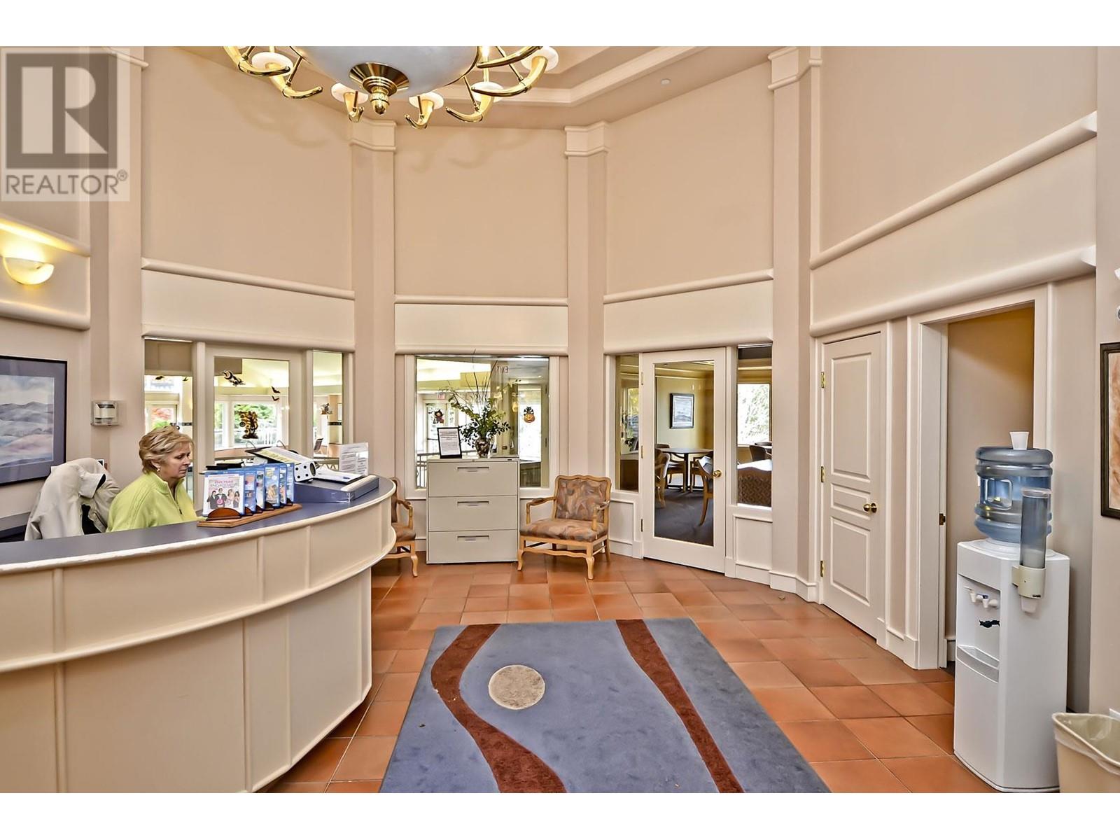Pamela Hanson PREC* | 250-486-1119 (cell) | pamhanson@remax.net
Heather Smith Licensed Realtor | 250-486-7126 (cell) | hsmith@remax.net
4020 Gallaghers Terrace Kelowna, British Columbia V1W 3Z8
Interested?
Contact us for more information
$999,900Maintenance,
$302 Monthly
Maintenance,
$302 MonthlyMove in to this beautiful, nicely updated Rancher just steps away from the Golf Clubhouse and the outstanding Village Amenities Center and begin a new and rewarding chapter in your life - living the true Okanagan Lifestyle. Enter into the bright and spacious foyer and take in the dramatic features of the vaulted Great Room. Sun drenched dining area with ample space for a reading nook or tv room. This area leads seamlessly out onto the spacious, fenced Patio overlooking the 18th Fairway. In addition, this floor plan boasts a King sized primary bedroom with spa like 5 piece ensuite and large walk in closet; Guest bedroom and bath; as well as the perfect den or home office space with french doors. Gallagher’s Canyon is a Warm and Friendly 'Lifestyle Community' – unique to the Kelowna area, modelled after the very successful Retirement Community models of the Del Webb Corp. in the US. The recreational activities available are surpassed only by the wonderful ambiance and warmth and friendliness of the Community. A popular comment from new Residents - “It’s so easy to make friends here!” If you are lucky enough to live at Gallaghers - - You are Lucky Enough!” (id:52811)
Property Details
| MLS® Number | 10326116 |
| Property Type | Single Family |
| Neigbourhood | South East Kelowna |
| Community Name | Gallaghers Canyon |
| Parking Space Total | 2 |
Building
| Bathroom Total | 2 |
| Bedrooms Total | 2 |
| Constructed Date | 1995 |
| Construction Style Attachment | Detached |
| Cooling Type | Central Air Conditioning |
| Heating Type | Forced Air |
| Stories Total | 1 |
| Size Interior | 1862 Sqft |
| Type | House |
| Utility Water | Municipal Water |
Parking
| Attached Garage | 2 |
Land
| Acreage | No |
| Sewer | Municipal Sewage System |
| Size Irregular | 0.12 |
| Size Total | 0.12 Ac|under 1 Acre |
| Size Total Text | 0.12 Ac|under 1 Acre |
| Zoning Type | Unknown |
Rooms
| Level | Type | Length | Width | Dimensions |
|---|---|---|---|---|
| Main Level | Other | 19'5'' x 26'1'' | ||
| Main Level | Laundry Room | 9'11'' x 8'5'' | ||
| Main Level | 4pc Bathroom | 7'4'' x 8'3'' | ||
| Main Level | Den | 10'6'' x 12'9'' | ||
| Main Level | Bedroom | 11'7'' x 14'5'' | ||
| Main Level | Other | 8'9'' x 6'3'' | ||
| Main Level | 5pc Ensuite Bath | 10'11'' x 9'3'' | ||
| Main Level | Primary Bedroom | 12'11'' x 15'0'' | ||
| Main Level | Living Room | 15'8'' x 23'6'' | ||
| Main Level | Dining Nook | 12'11'' x 16'9'' | ||
| Main Level | Kitchen | 12'11'' x 11'4'' |
https://www.realtor.ca/real-estate/27547298/4020-gallaghers-terrace-kelowna-south-east-kelowna




























































