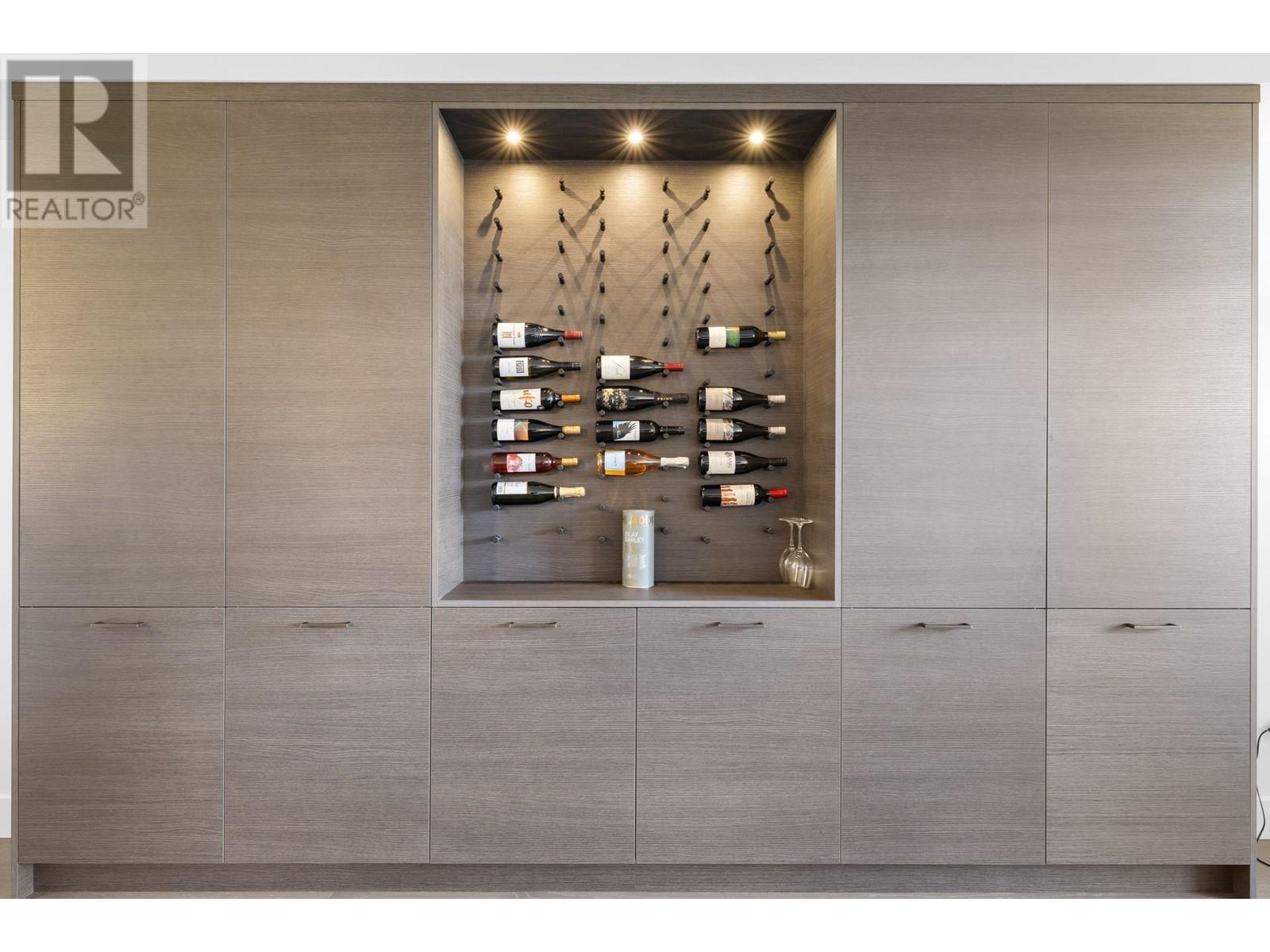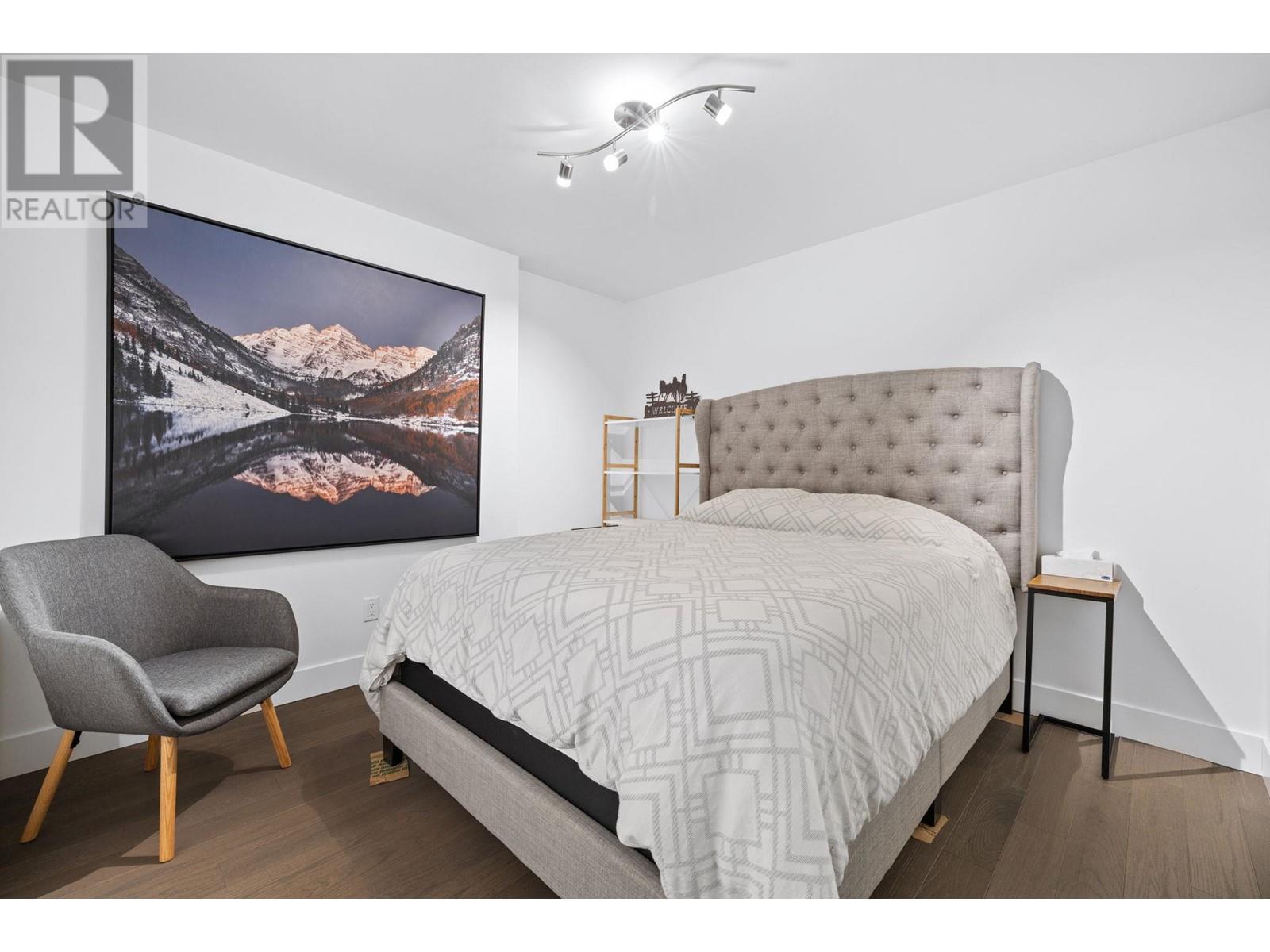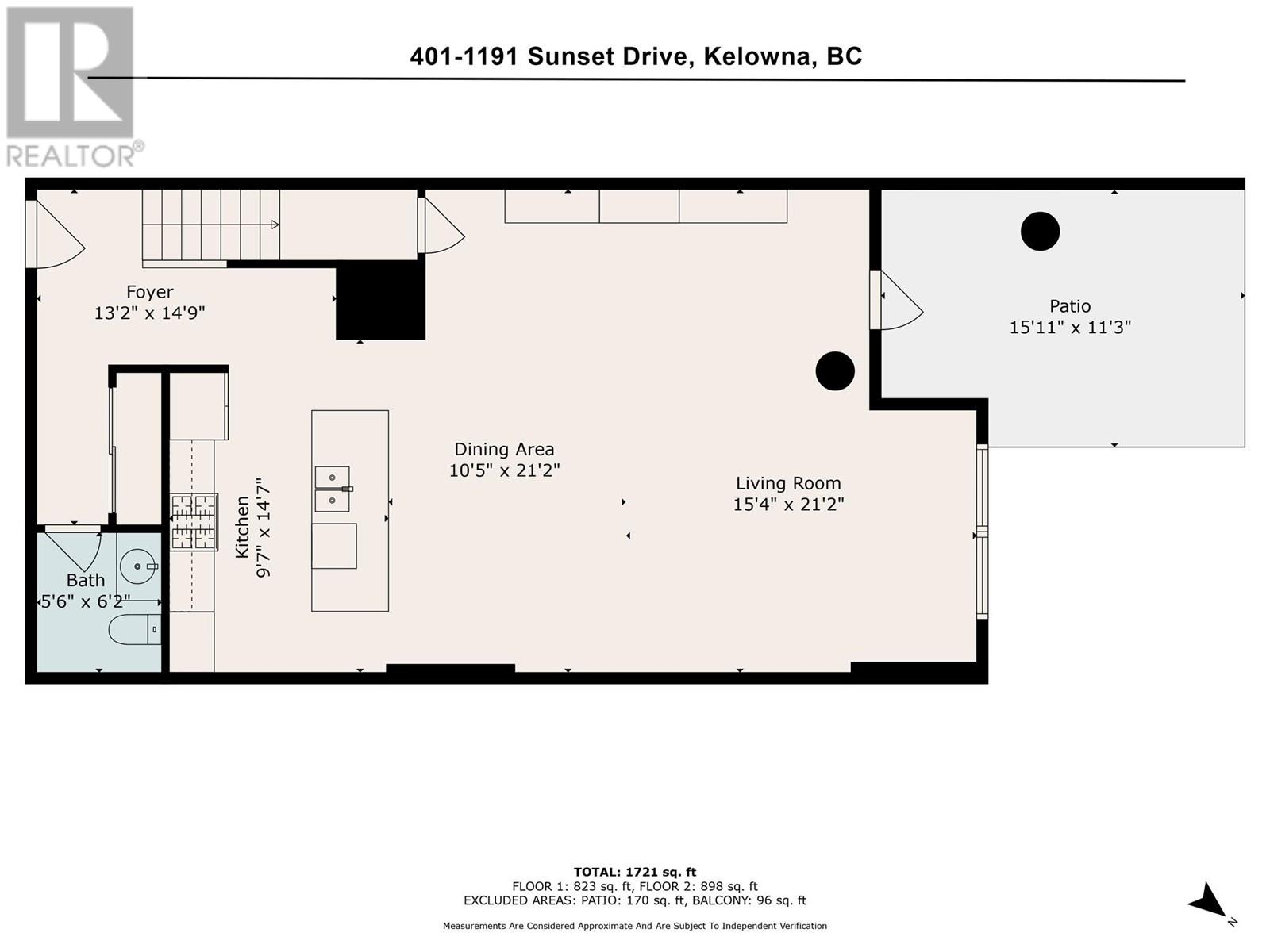Pamela Hanson PREC* | 250-486-1119 (cell) | pamhanson@remax.net
Heather Smith Licensed Realtor | 250-486-7126 (cell) | hsmith@remax.net
1191 Sunset Drive Unit# 401 Kelowna, British Columbia V1Y 0J4
Interested?
Contact us for more information
$1,174,000Maintenance, Insurance, Ground Maintenance, Property Management, Recreation Facilities, Waste Removal, Water
$1,163 Monthly
Maintenance, Insurance, Ground Maintenance, Property Management, Recreation Facilities, Waste Removal, Water
$1,163 MonthlyWelcome home to ONE Water Street, the most prestigious development address in Kelowna. This townhome is for the active professional and pet owner due to its sought after location on 'The Bench' a 1.3 acre landscaped podium for homeowner to exclusively enjoy outdoor pools, fire pit enclaves, grill stations, dog park, fitness centre, yoga studio, health club, entertainment room and much more. This elevated townhome is urban living defined - like new with added options and extras, easy to view, call listing agent. (id:52811)
Property Details
| MLS® Number | 10326193 |
| Property Type | Single Family |
| Neigbourhood | Kelowna North |
| Community Name | ONE Water |
| Community Features | Recreational Facilities, Rentals Allowed |
| Parking Space Total | 1 |
| Pool Type | Inground Pool, Outdoor Pool, Pool |
| Storage Type | Storage, Locker |
| Structure | Clubhouse |
Building
| Bathroom Total | 3 |
| Bedrooms Total | 3 |
| Amenities | Clubhouse, Other, Party Room, Recreation Centre, Whirlpool, Storage - Locker |
| Appliances | Refrigerator, Dishwasher, Dryer, Range - Gas, Microwave, Washer |
| Architectural Style | Contemporary |
| Constructed Date | 2021 |
| Construction Style Attachment | Attached |
| Cooling Type | Central Air Conditioning |
| Half Bath Total | 1 |
| Heating Type | Other, See Remarks |
| Stories Total | 2 |
| Size Interior | 1939 Sqft |
| Type | Row / Townhouse |
| Utility Water | Municipal Water |
Parking
| Parkade |
Land
| Acreage | No |
| Sewer | Municipal Sewage System |
| Size Total Text | Under 1 Acre |
| Zoning Type | Unknown |
Rooms
| Level | Type | Length | Width | Dimensions |
|---|---|---|---|---|
| Second Level | Full Bathroom | Measurements not available | ||
| Second Level | Bedroom | 8' x 10' | ||
| Second Level | Bedroom | 8' x 10' | ||
| Second Level | 3pc Ensuite Bath | Measurements not available | ||
| Second Level | Primary Bedroom | 27'0'' x 10'11'' | ||
| Main Level | Living Room | 24'9'' x 21'6'' | ||
| Main Level | Kitchen | 11'4'' x 14'10'' | ||
| Main Level | Partial Bathroom | Measurements not available |
https://www.realtor.ca/real-estate/27541791/1191-sunset-drive-unit-401-kelowna-kelowna-north





































