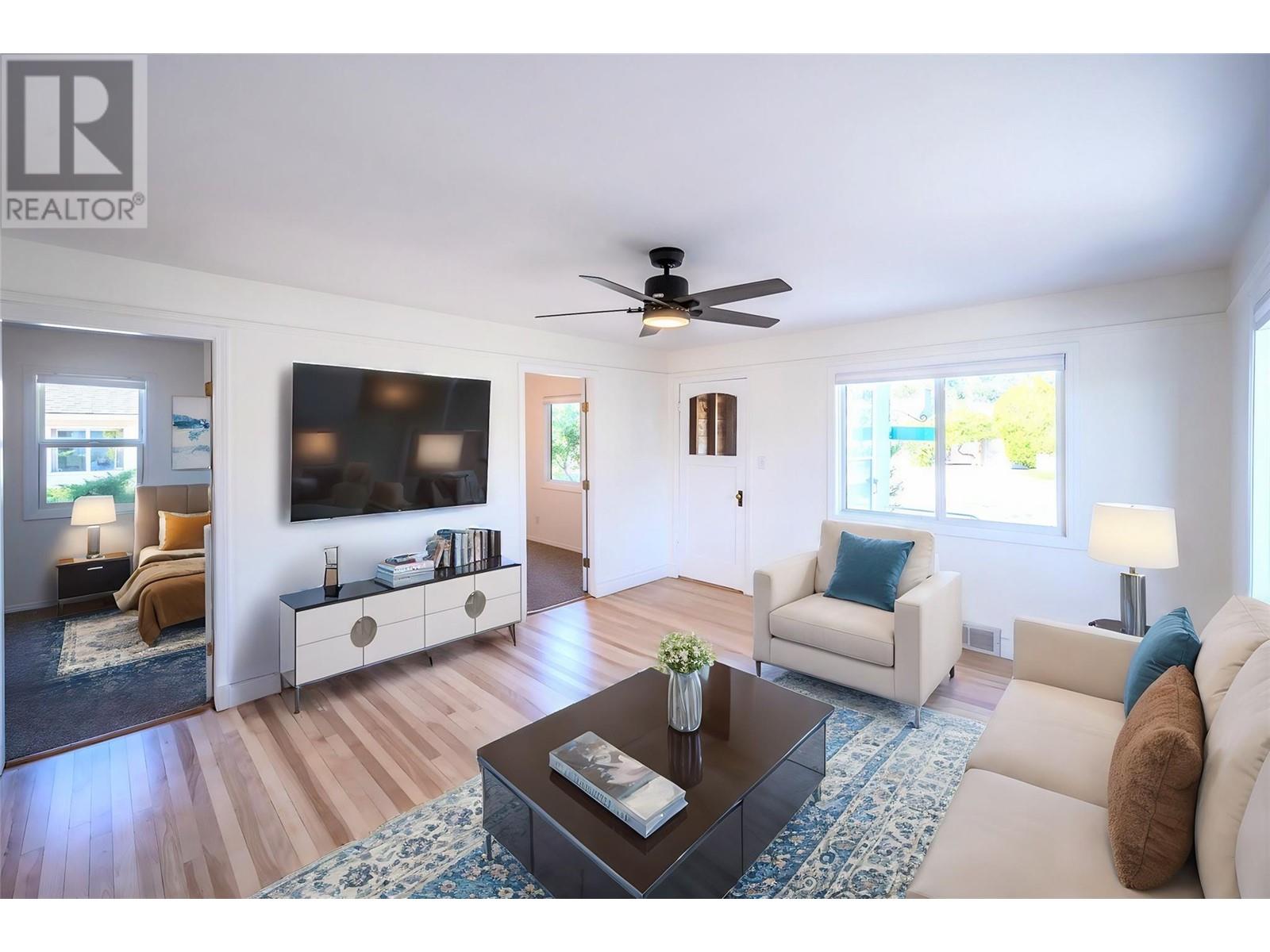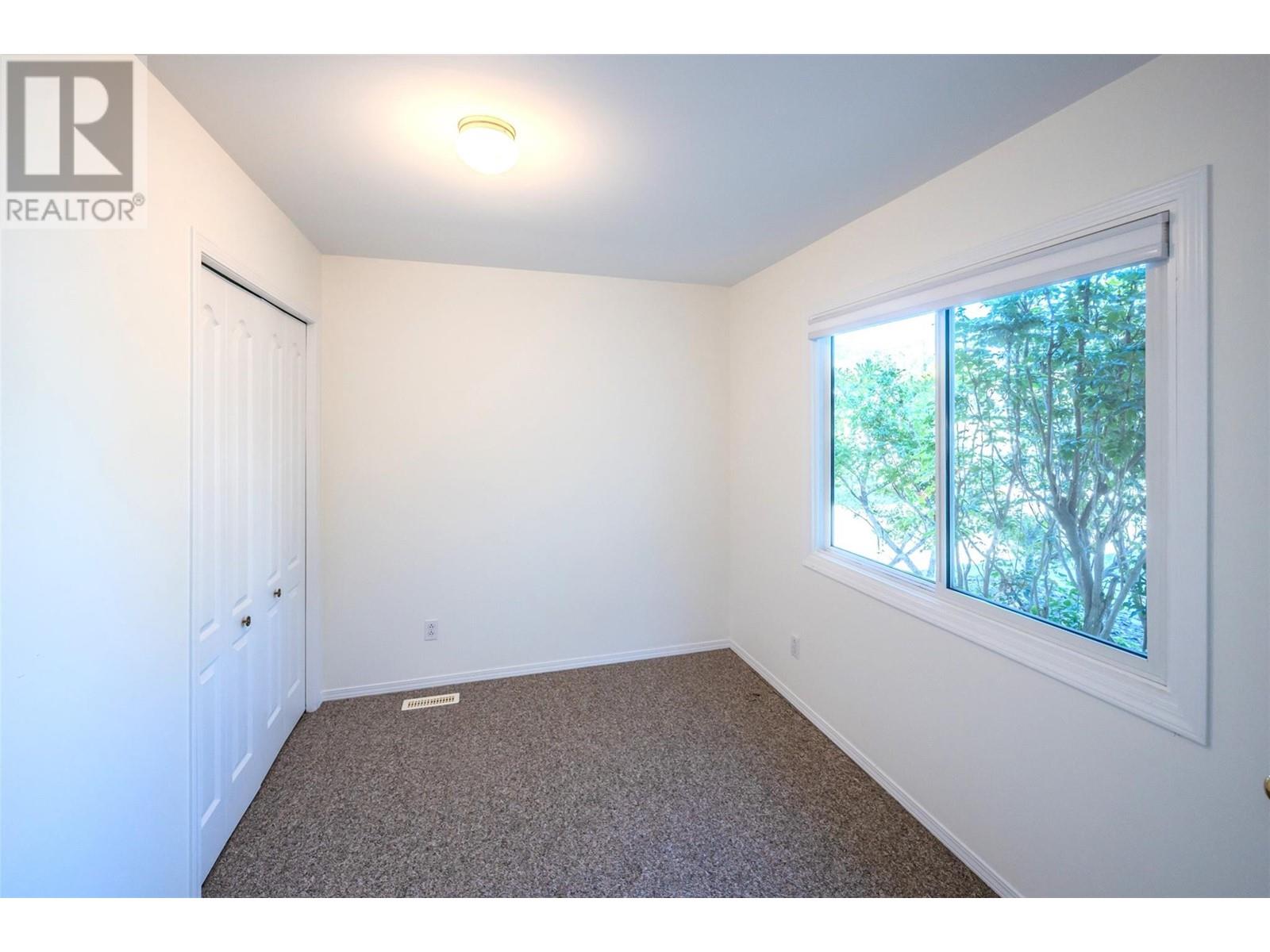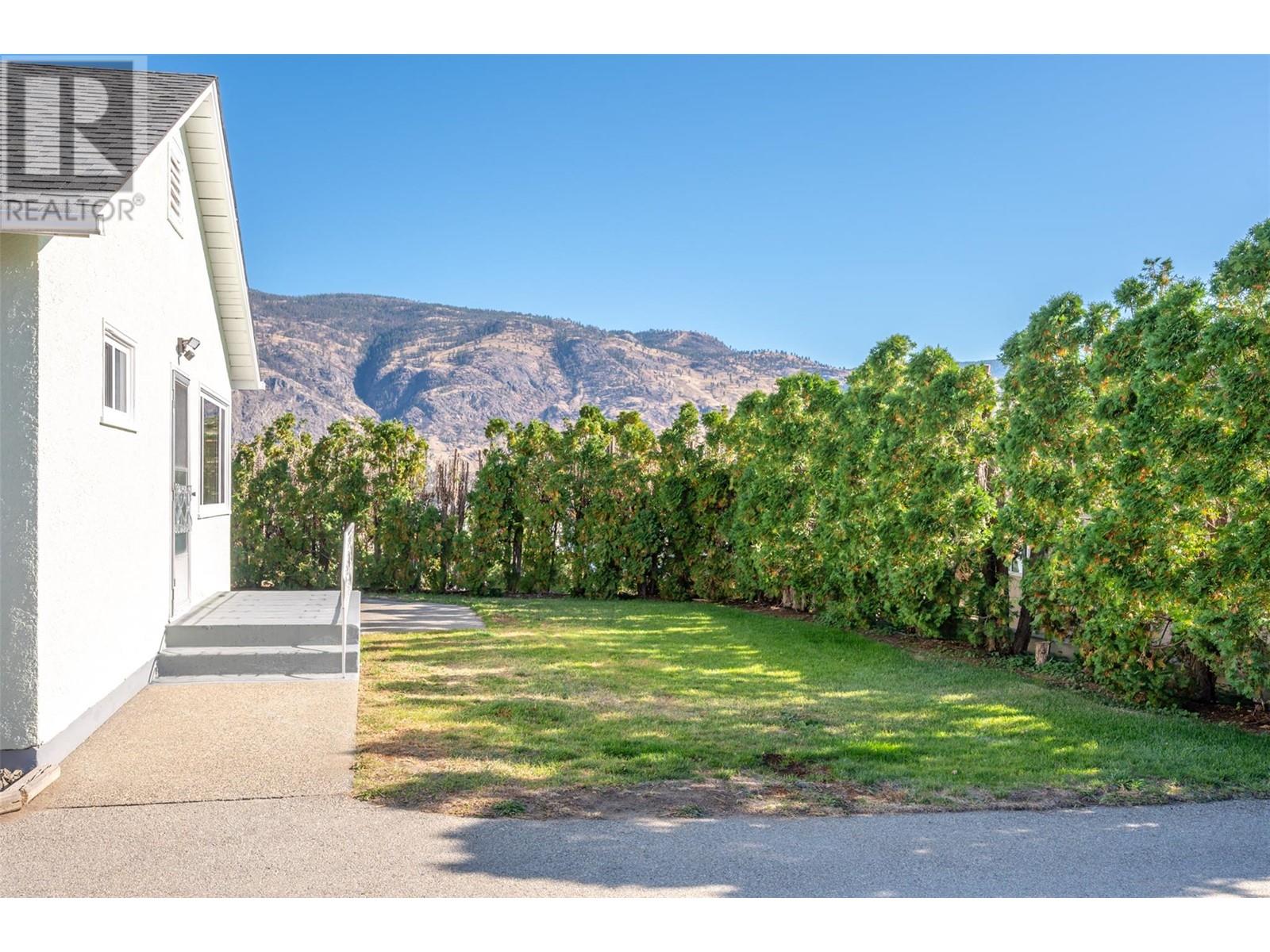Pamela Hanson PREC* | 250-486-1119 (cell) | pamhanson@remax.net
Heather Smith Licensed Realtor | 250-486-7126 (cell) | hsmith@remax.net
9105 74 Avenue Osoyoos, British Columbia V0H 1V5
Interested?
Contact us for more information
$475,000
A MUST SEE! This lovely corner lot home is move-in ready with all the big ticket expenses completed! Updates include a new roof, furnace, windows, refinished hardwood floors, dishwasher, tile flooring, blinds and freshly painted. Take advantage of the large lot with plenty of parking for all your toys, recreational vehicles and more! This is the perfect starter or retirement home and located walking distance to the lake, town and all amenities. Bonus- Take in all the beautiful mountain views 360 around the property and utilize underground irrigation to make your summer yard care that much easier. *Measurements are approximate, if important, buyer to verify* *One owner is a licensed realtor* Some Pictures have been digitally staged* (id:52811)
Property Details
| MLS® Number | 10326001 |
| Property Type | Single Family |
| Neigbourhood | Osoyoos |
| Amenities Near By | Golf Nearby, Park, Recreation, Schools, Shopping |
| Community Features | Rentals Allowed |
| Features | Corner Site |
| View Type | Mountain View |
Building
| Bathroom Total | 1 |
| Bedrooms Total | 3 |
| Appliances | Dishwasher, Oven - Electric, Range - Electric, Washer & Dryer |
| Architectural Style | Ranch |
| Constructed Date | 1948 |
| Construction Style Attachment | Detached |
| Exterior Finish | Stucco |
| Flooring Type | Hardwood |
| Heating Type | Forced Air, See Remarks |
| Roof Material | Asphalt Shingle |
| Roof Style | Unknown |
| Stories Total | 1 |
| Size Interior | 955 Sqft |
| Type | House |
| Utility Water | Community Water System |
Land
| Access Type | Easy Access |
| Acreage | No |
| Land Amenities | Golf Nearby, Park, Recreation, Schools, Shopping |
| Landscape Features | Landscaped, Underground Sprinkler |
| Sewer | Municipal Sewage System |
| Size Irregular | 0.22 |
| Size Total | 0.22 Ac|under 1 Acre |
| Size Total Text | 0.22 Ac|under 1 Acre |
| Zoning Type | Unknown |
Rooms
| Level | Type | Length | Width | Dimensions |
|---|---|---|---|---|
| Basement | Utility Room | 22'9'' x 8'8'' | ||
| Main Level | Bedroom | 8'7'' x 9'11'' | ||
| Main Level | Bedroom | 7'10'' x 9'11'' | ||
| Main Level | 4pc Bathroom | 5'10'' x 10'2'' | ||
| Main Level | Primary Bedroom | 11' x 10'2'' | ||
| Main Level | Dining Room | 6'6'' x 12'7'' | ||
| Main Level | Kitchen | 12'7'' x 12'7'' | ||
| Main Level | Living Room | 15'2'' x 13' |
https://www.realtor.ca/real-estate/27540638/9105-74-avenue-osoyoos-osoyoos












































