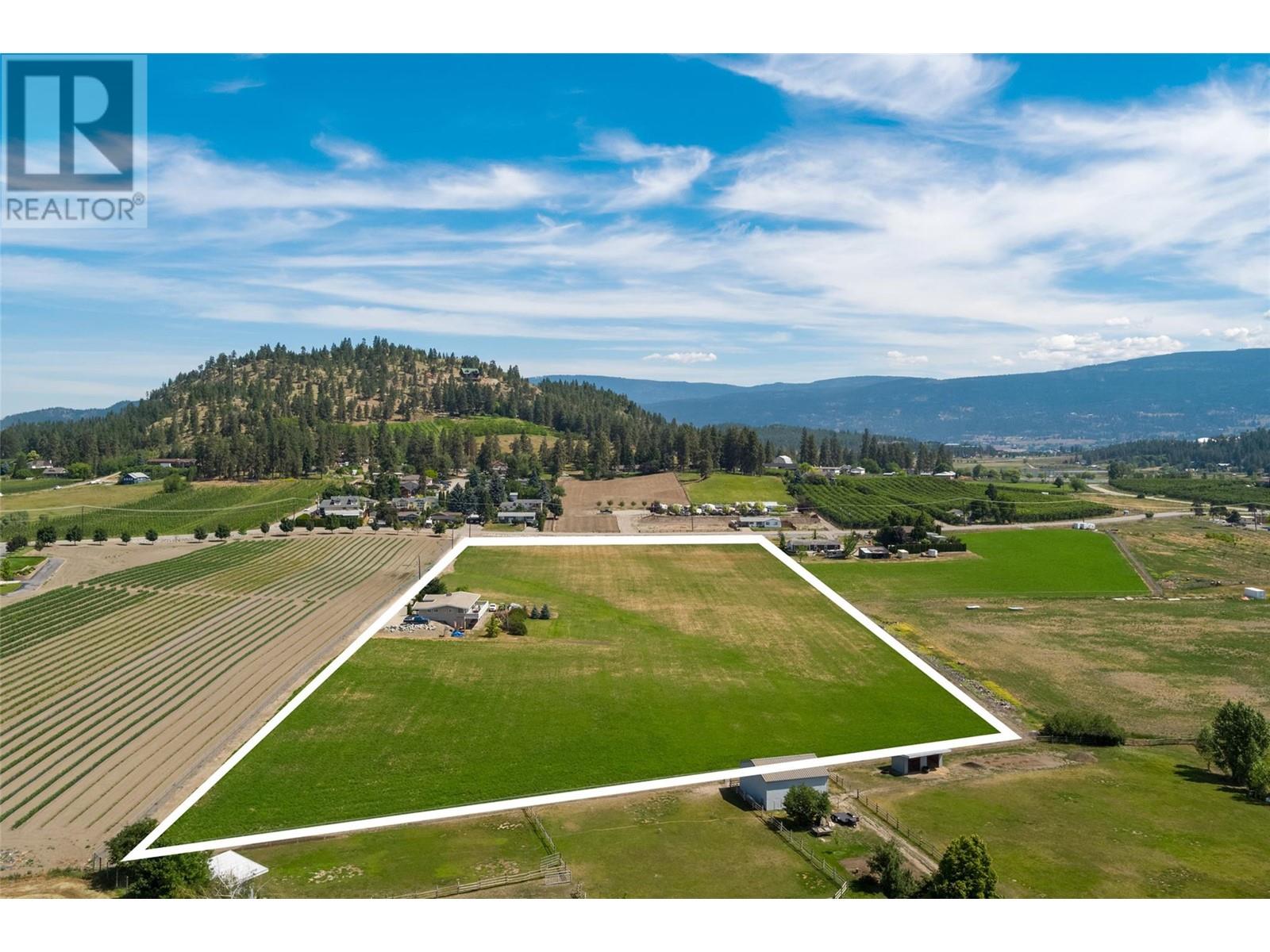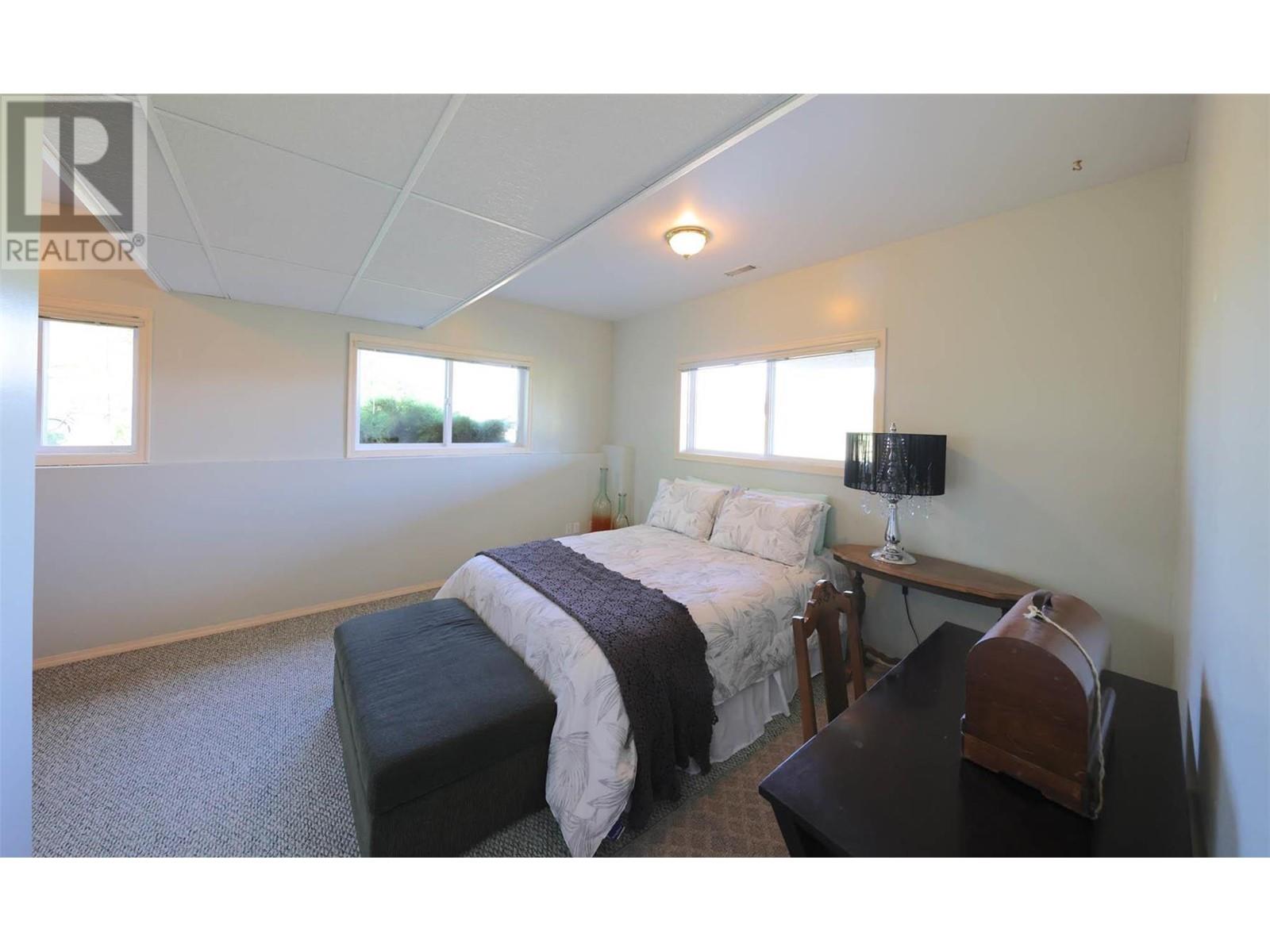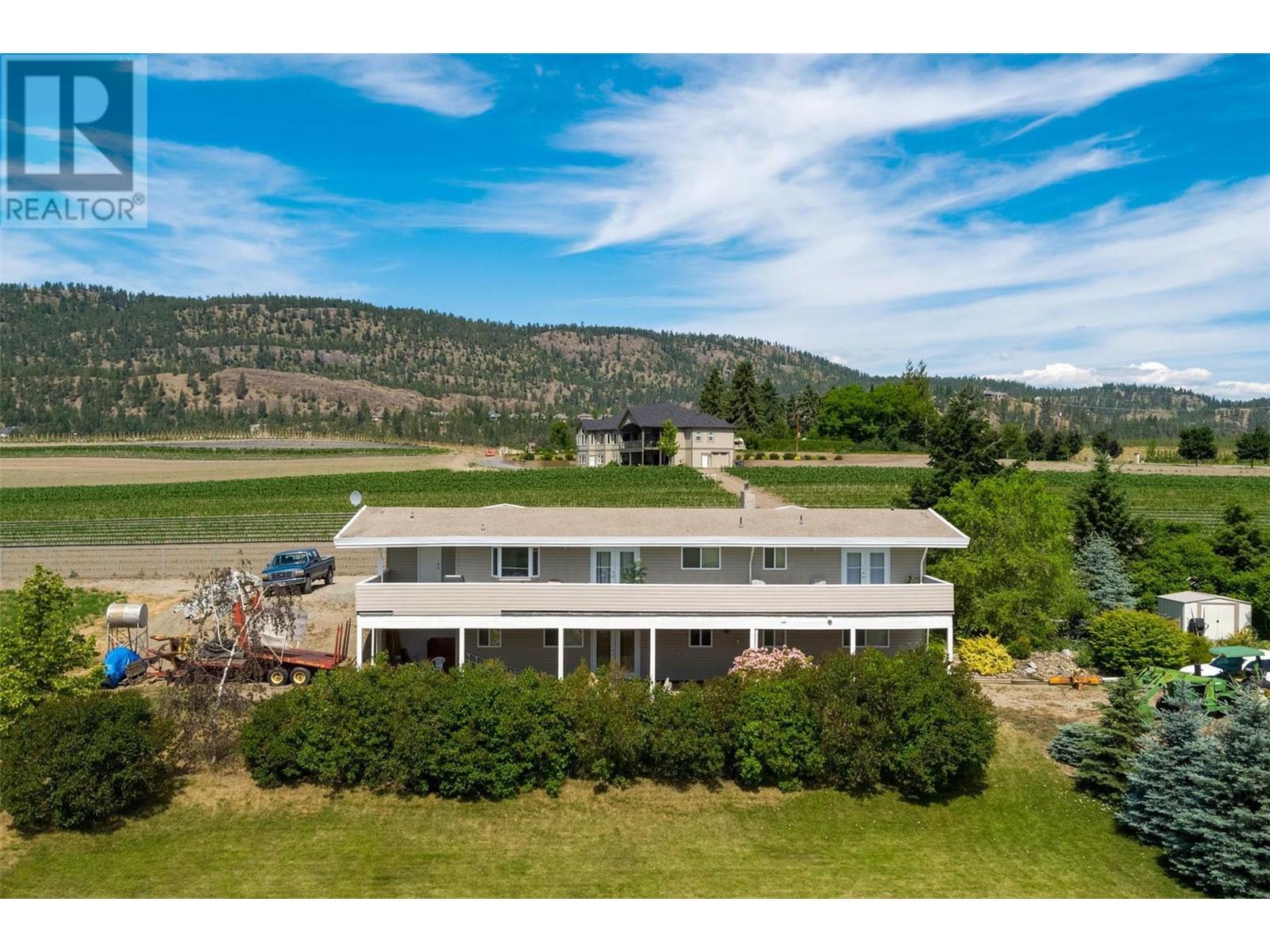4 Bedroom
3 Bathroom
3147 sqft
Ranch
Fireplace
Central Air Conditioning
Forced Air, See Remarks
Acreage
$2,399,000
Are you searching for wide-open pastoral views, abundant space, and some privacy in one of Kelowna’s most desirable neighbourhoods? Look no further than this expansive home set on 10.6 acres in the coveted North Glenmore area. This property features premium irrigated farmland surrounded by lush orchards and vineyards, offering a peaceful retreat just minutes from the city’s center. Step inside to find a spacious living room with vaulted ceilings and a cozy stone fireplace. The main bathroom is equipped with a double vanity, tub, and shower, offering both luxury and convenience. The lower level boasts high ceilings and large windows that flood the space with natural light while showcasing stunning views. This rancher home includes four bedrooms and three bathrooms, providing ample room for family or guests. The massive deck, stretching the full width of the house, offers the perfect setting for peaceful relaxation or entertaining guests. The home is also easily suited, with plenty of room for a carriage house and a workshop, allowing for endless possibilities for expansion. Possible options for construction of a carriage home. Conveniently located just minutes from UBCO, top-rated schools, Kelowna International Airport, Glenmore Sports Fields, and Save-On-Foods, this property provides the best of both worlds—convenience and tranquility. Don’t miss this unique opportunity—watch our drone video to fully appreciate the beauty and prime location of this exceptional property! (id:52811)
Property Details
|
MLS® Number
|
10325857 |
|
Property Type
|
Agriculture |
|
Neigbourhood
|
North Glenmore |
|
Farm Type
|
Unknown |
|
Features
|
Balcony |
|
Parking Space Total
|
10 |
|
Right Type
|
Water Rights |
|
View Type
|
Mountain View, Valley View, View (panoramic) |
Building
|
Bathroom Total
|
3 |
|
Bedrooms Total
|
4 |
|
Architectural Style
|
Ranch |
|
Basement Type
|
Full |
|
Constructed Date
|
1960 |
|
Cooling Type
|
Central Air Conditioning |
|
Fireplace Fuel
|
Unknown |
|
Fireplace Present
|
Yes |
|
Fireplace Type
|
Decorative,insert |
|
Half Bath Total
|
1 |
|
Heating Type
|
Forced Air, See Remarks |
|
Roof Material
|
Tar & Gravel |
|
Roof Style
|
Unknown |
|
Stories Total
|
1 |
|
Size Interior
|
3147 Sqft |
|
Type
|
Other |
|
Utility Water
|
Municipal Water |
Parking
Land
|
Acreage
|
Yes |
|
Sewer
|
Septic Tank |
|
Size Irregular
|
10.6 |
|
Size Total
|
10.6 Ac|10 - 50 Acres |
|
Size Total Text
|
10.6 Ac|10 - 50 Acres |
|
Zoning Type
|
Unknown |
Rooms
| Level |
Type |
Length |
Width |
Dimensions |
|
Basement |
Utility Room |
|
|
7'10'' x 10'1'' |
|
Basement |
4pc Bathroom |
|
|
7'10'' x 7'7'' |
|
Basement |
Bedroom |
|
|
17'5'' x 18'1'' |
|
Basement |
Bedroom |
|
|
17'9'' x 13'7'' |
|
Basement |
Recreation Room |
|
|
11'9'' x 24'4'' |
|
Basement |
Family Room |
|
|
12'9'' x 24'10'' |
|
Main Level |
2pc Bathroom |
|
|
8'2'' x 3'1'' |
|
Main Level |
5pc Bathroom |
|
|
11'9'' x 14' |
|
Main Level |
Bedroom |
|
|
10'8'' x 14'4'' |
|
Main Level |
Primary Bedroom |
|
|
10'10'' x 14'5'' |
|
Main Level |
Den |
|
|
8'2'' x 10'1'' |
|
Main Level |
Laundry Room |
|
|
8'2'' x 7'7'' |
|
Main Level |
Kitchen |
|
|
11'6'' x 14'1'' |
|
Main Level |
Dining Room |
|
|
11'6'' x 12'6'' |
|
Main Level |
Living Room |
|
|
13'7'' x 24'3'' |
https://www.realtor.ca/real-estate/27534336/2335-scenic-road-kelowna-north-glenmore




































