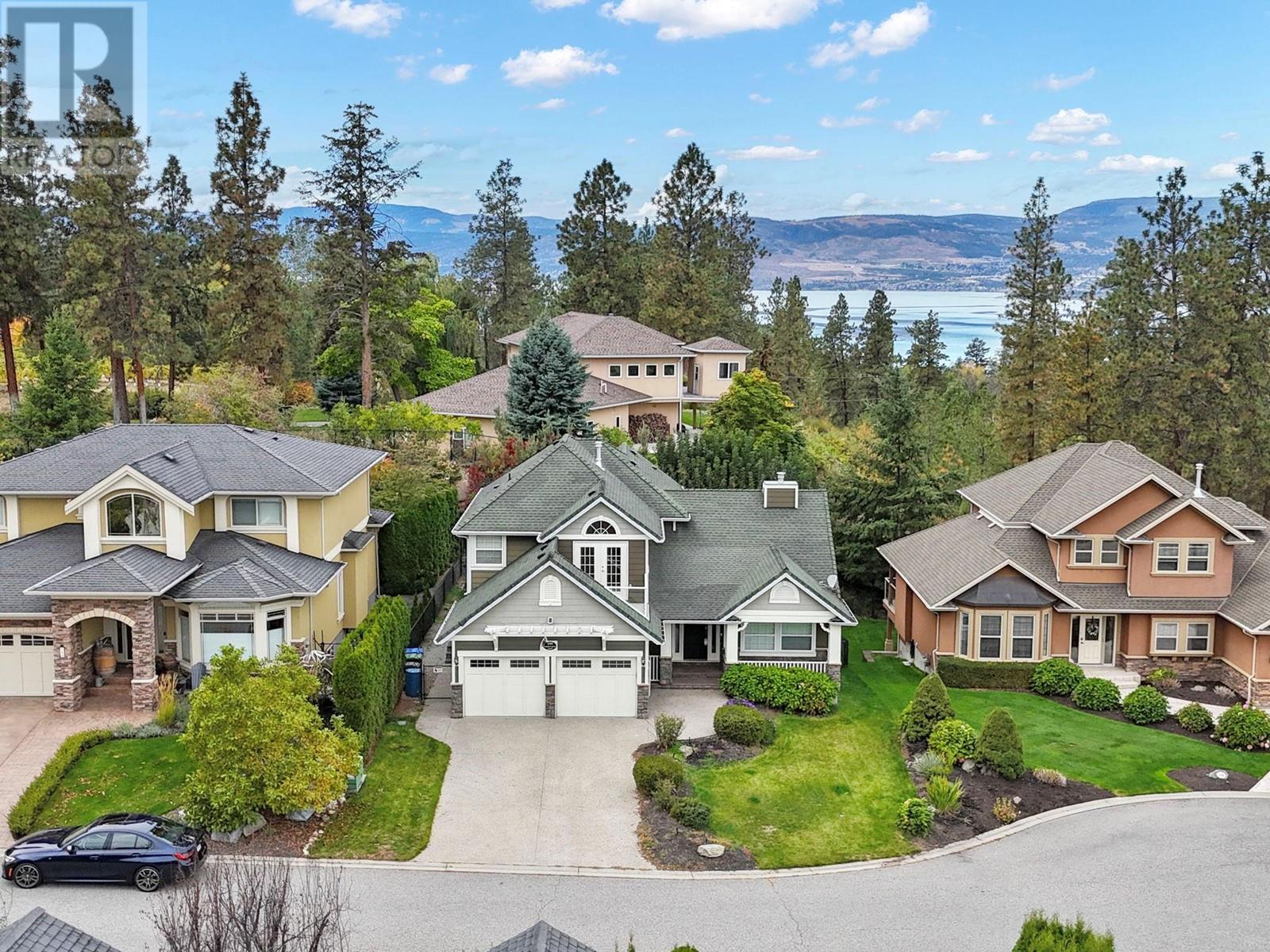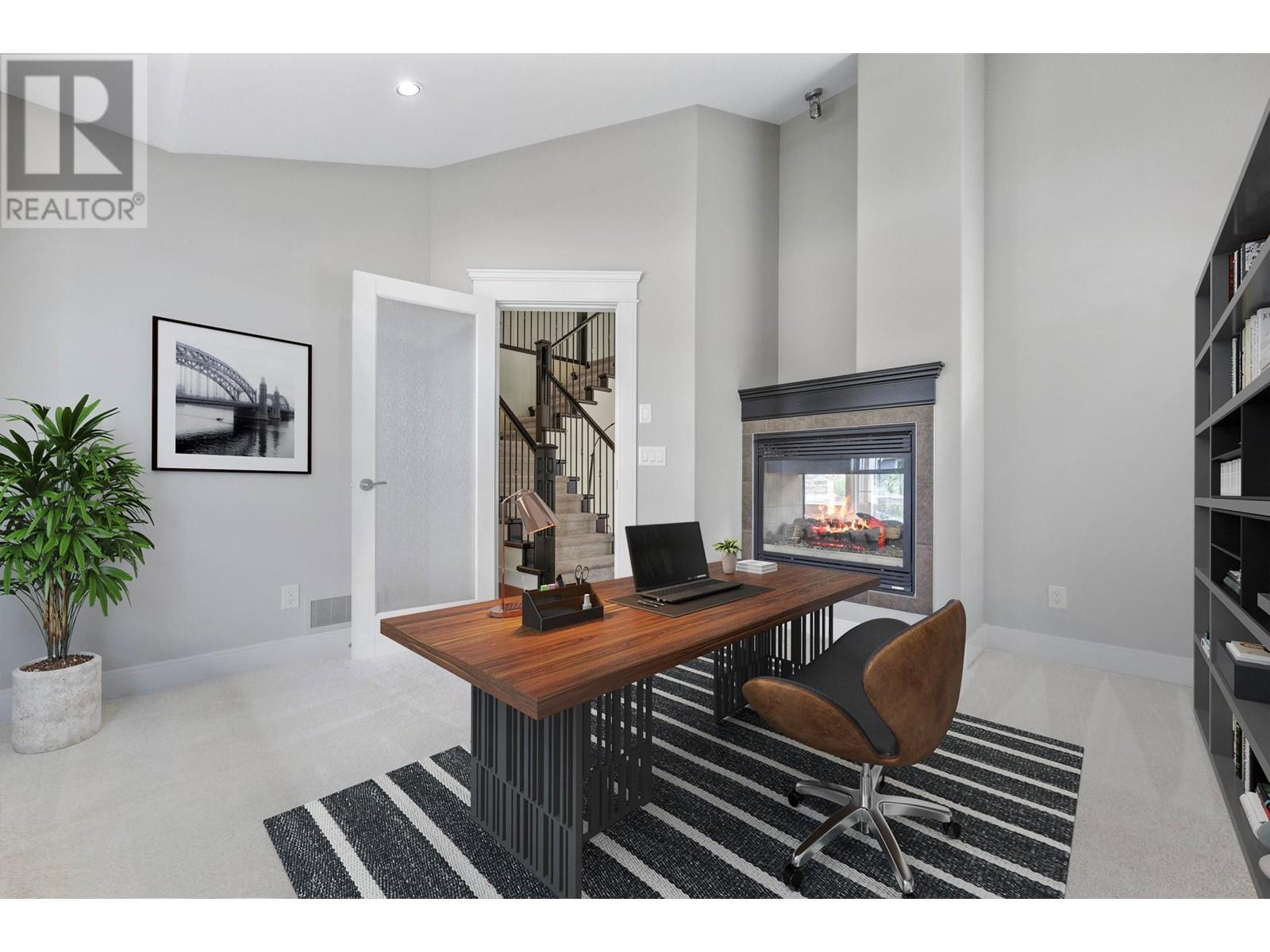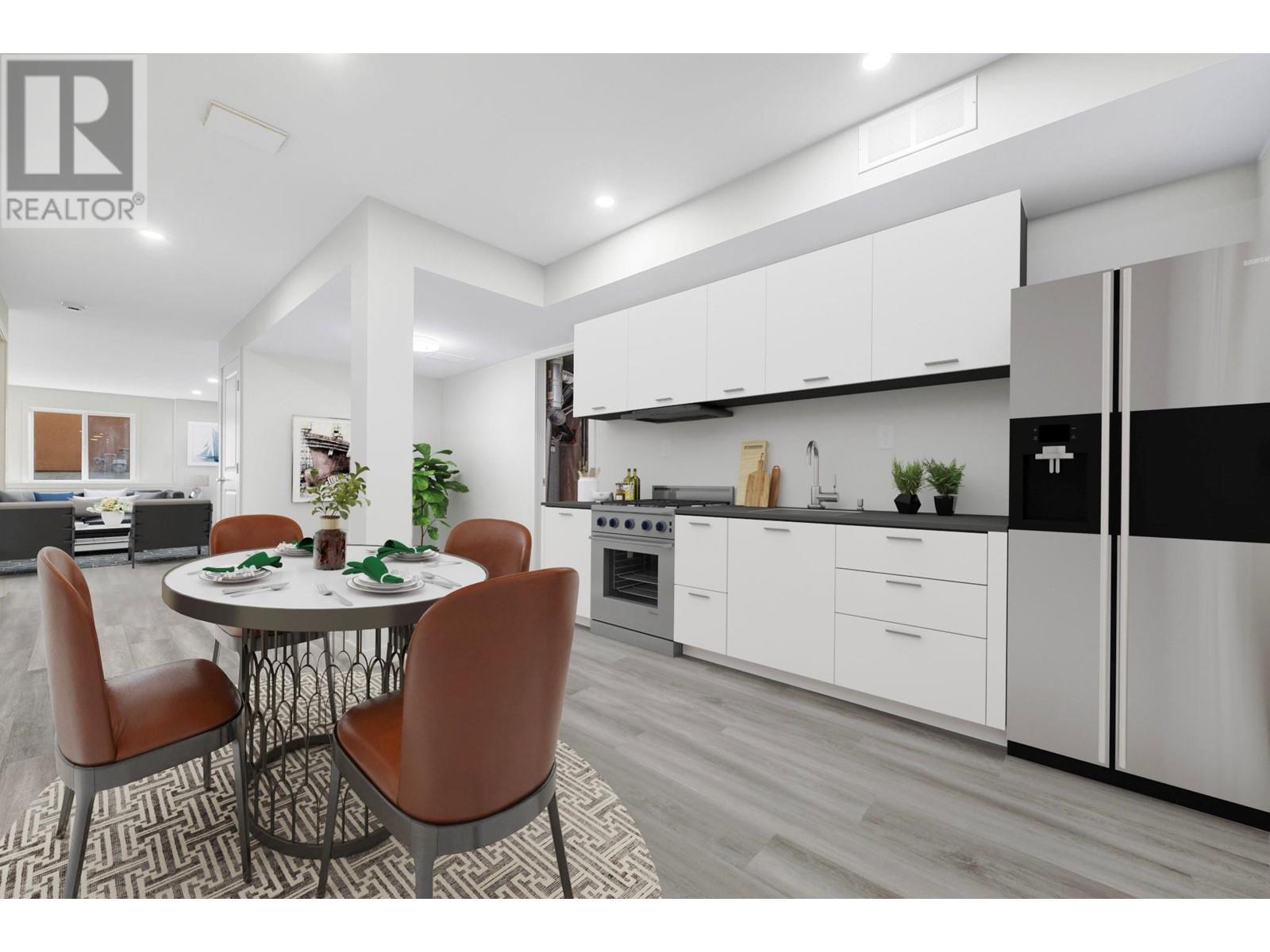4 Bedroom
4 Bathroom
2955 sqft
Fireplace
Central Air Conditioning
Forced Air, See Remarks
Landscaped, Underground Sprinkler
$1,224,900
Welcome to the Quarry neighbourhood of Upper Mission! This fabulous 4 (could be 5) bedroom, two office/den, 3.5-bathroom family home has excellent street appeal & is fully finished with a level w/o basement, which has been roughed-in for a suite. The vaulted entrance plus a main floor office with a double-sided f/p is the perfect cozy spot for homework or office work. Spacious great room with gleaming hardwood floors, floor-to-vaulted ceiling stone gas fireplace, large windows & double garden doors to the paver-stone deck overlooking the tiered and lush green backyard that backs onto ALR zoning. Great for entertaining, this home has a spacious dining area with direct access to the back patio w/gas bbq hookup & a spacious kitchen w/eating bar & ss appls, including a gas range. The main floor laundry is off the kitchen, with convenient access to the double garage. The upper level has three bedrooms, one with vaulted ceilings and a comfortable balcony, a private primary suite with a peekaboo lake view, a walk-in closet & a 5-piece ensuite complete with a separate soaker tub. The lower walk-out level has side-yard access for a one-bed suite (already roughed in) or home-based business & electrical rough-in for a hot tub on the lower patio. This lower level also has a separate gym/bedroom/family room or kids' pay area space! Super location close to schools, shops, parks, trails & transit. Your family will love this spot! ***Some photos have been virtually staged*** (id:52811)
Property Details
|
MLS® Number
|
10325832 |
|
Property Type
|
Single Family |
|
Neigbourhood
|
Upper Mission |
|
Amenities Near By
|
Public Transit, Park, Recreation, Schools, Shopping |
|
Community Features
|
Family Oriented |
|
Features
|
Private Setting, Irregular Lot Size, Jacuzzi Bath-tub, One Balcony |
|
Parking Space Total
|
2 |
|
View Type
|
Lake View, Mountain View |
Building
|
Bathroom Total
|
4 |
|
Bedrooms Total
|
4 |
|
Appliances
|
Refrigerator, Dishwasher, Dryer, Range - Gas, Microwave, Washer |
|
Basement Type
|
Full |
|
Constructed Date
|
2004 |
|
Construction Style Attachment
|
Detached |
|
Cooling Type
|
Central Air Conditioning |
|
Exterior Finish
|
Stone, Composite Siding |
|
Fire Protection
|
Smoke Detector Only |
|
Fireplace Fuel
|
Gas |
|
Fireplace Present
|
Yes |
|
Fireplace Type
|
Unknown |
|
Flooring Type
|
Carpeted, Hardwood, Vinyl |
|
Half Bath Total
|
1 |
|
Heating Type
|
Forced Air, See Remarks |
|
Roof Material
|
Asphalt Shingle |
|
Roof Style
|
Unknown |
|
Stories Total
|
2 |
|
Size Interior
|
2955 Sqft |
|
Type
|
House |
|
Utility Water
|
Municipal Water |
Parking
Land
|
Access Type
|
Easy Access |
|
Acreage
|
No |
|
Fence Type
|
Chain Link |
|
Land Amenities
|
Public Transit, Park, Recreation, Schools, Shopping |
|
Landscape Features
|
Landscaped, Underground Sprinkler |
|
Sewer
|
Municipal Sewage System |
|
Size Frontage
|
62 Ft |
|
Size Irregular
|
0.16 |
|
Size Total
|
0.16 Ac|under 1 Acre |
|
Size Total Text
|
0.16 Ac|under 1 Acre |
|
Zoning Type
|
Unknown |
Rooms
| Level |
Type |
Length |
Width |
Dimensions |
|
Second Level |
5pc Ensuite Bath |
|
|
10'5'' x 12'0'' |
|
Second Level |
4pc Bathroom |
|
|
8'4'' x 4'11'' |
|
Second Level |
Bedroom |
|
|
9'10'' x 17'2'' |
|
Second Level |
Bedroom |
|
|
11'10'' x 12'10'' |
|
Second Level |
Primary Bedroom |
|
|
12'0'' x 13'1'' |
|
Basement |
Storage |
|
|
8'10'' x 6'11'' |
|
Basement |
Games Room |
|
|
12'10'' x 12'6'' |
|
Basement |
Recreation Room |
|
|
41' x 16' |
|
Basement |
3pc Bathroom |
|
|
10'11'' x 4'11'' |
|
Basement |
Bedroom |
|
|
11'8'' x 8'8'' |
|
Main Level |
Laundry Room |
|
|
5'7'' x 6'10'' |
|
Main Level |
Den |
|
|
12'11'' x 11'7'' |
|
Main Level |
2pc Bathroom |
|
|
5'8'' x 5'9'' |
|
Main Level |
Kitchen |
|
|
20'1'' x 10'10'' |
|
Main Level |
Dining Room |
|
|
12'0'' x 13'11'' |
|
Main Level |
Living Room |
|
|
18'6'' x 15'7'' |
https://www.realtor.ca/real-estate/27534769/590-arbor-view-drive-kelowna-upper-mission























































