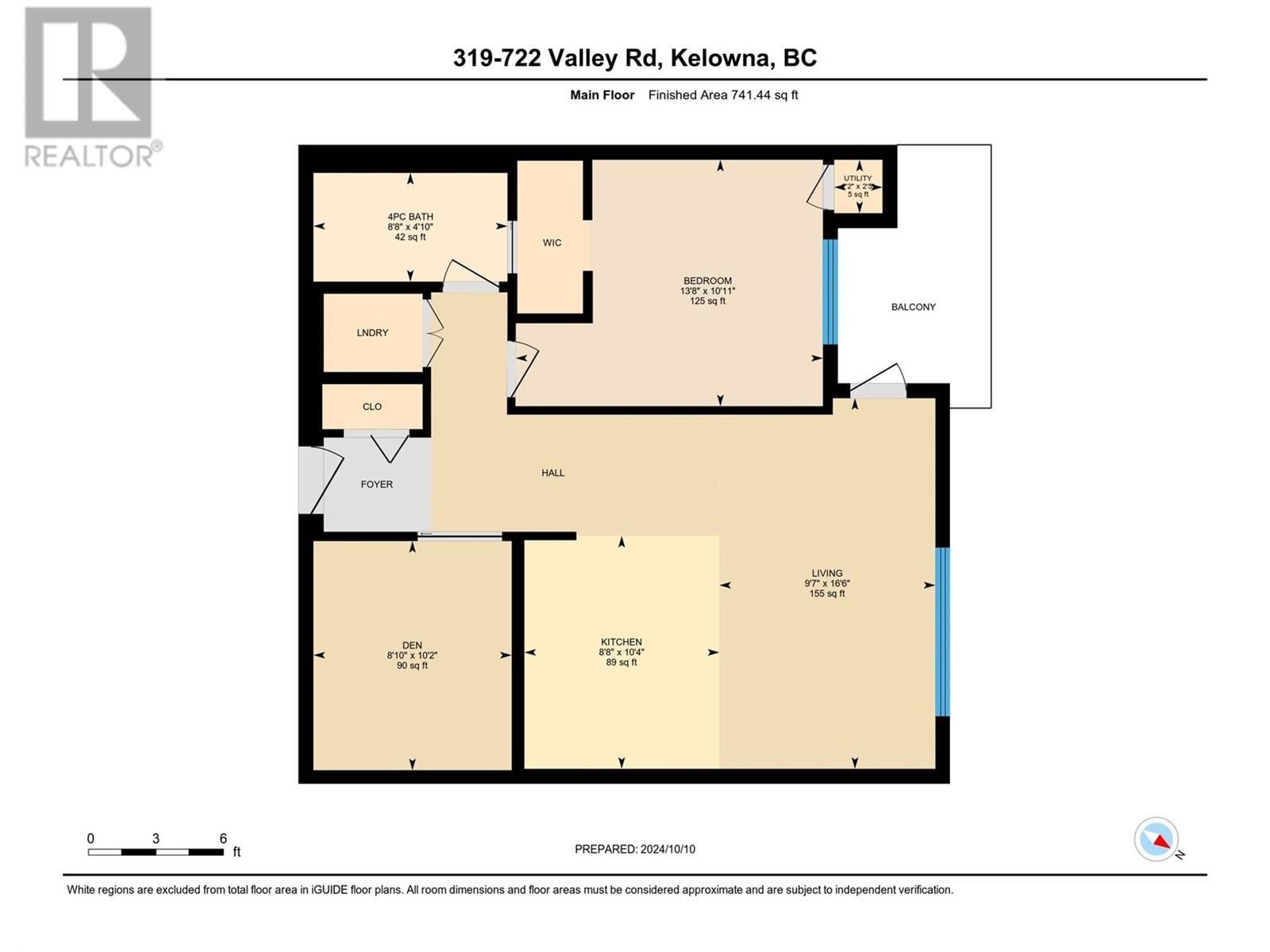Pamela Hanson PREC* | 250-486-1119 (cell) | pamhanson@remax.net
Heather Smith Licensed Realtor | 250-486-7126 (cell) | hsmith@remax.net
722 Valley Road Unit# 319 Kelowna, British Columbia V1V 0E2
Interested?
Contact us for more information
$405,000Maintenance, Reserve Fund Contributions, Ground Maintenance, Property Management, Other, See Remarks, Waste Removal
$302.02 Monthly
Maintenance, Reserve Fund Contributions, Ground Maintenance, Property Management, Other, See Remarks, Waste Removal
$302.02 MonthlyWelcome to GLENMORE CENTRAL! Where the convenience and ease of urban living meets the functionality and style of modern design. This 2 bedroom, 1 bath floor plan allows for plenty of space for friends and guests. Walk inside to see how the natural light fills the space. From the sleek luxury vinyl plank flooring to the quartz countertops, the kitchen is designed to be used. With stainless appliances and room for storage, you can look out over your kitchen breakfast bar into the living room and beyond. The primary bedroom has enough room for your furniture and boasts a walkthrough closet to the cheater ensuite. The second bedroom has a functional barn door design and can be used for sleeping, working, or relaxing. In suite laundry completes the package. Glenmore Central is PET FRIENDLY and allows up to 2 dogs or cats – with no height or weight restrictions! While the ROOFTOP patio is home to a communal BBQ and firepit, there is also an indoor amenity room, dog wash, and room for bike storage and repairs! This unit also comes with a parking stall and secure storage space. Centrally located just off Glenmore Road providing easy access to a host of amenities including grocery stores, restaurants, transit, schools, shopping, parks, and The Glenmore Golf and Country Club. A short 5min drive will take you Downtown, and a 10min drive will take you to UBCO or the Airport! Welcome home! (id:52811)
Property Details
| MLS® Number | 10325918 |
| Property Type | Single Family |
| Neigbourhood | Glenmore |
| Community Name | Glenmore Central |
| Amenities Near By | Golf Nearby, Park, Recreation, Schools, Shopping |
| Community Features | Family Oriented, Pets Allowed, Pet Restrictions |
| Features | One Balcony |
| Parking Space Total | 1 |
| Storage Type | Storage, Locker |
| View Type | Mountain View, View (panoramic) |
Building
| Bathroom Total | 1 |
| Bedrooms Total | 2 |
| Amenities | Storage - Locker |
| Appliances | Refrigerator, Dishwasher, Dryer, Range - Electric, Microwave, Washer |
| Constructed Date | 2019 |
| Cooling Type | Central Air Conditioning |
| Exterior Finish | Brick, Stucco, Composite Siding |
| Heating Type | Forced Air |
| Stories Total | 1 |
| Size Interior | 741 Sqft |
| Type | Apartment |
| Utility Water | Municipal Water |
Parking
| Stall |
Land
| Access Type | Easy Access |
| Acreage | No |
| Land Amenities | Golf Nearby, Park, Recreation, Schools, Shopping |
| Landscape Features | Landscaped |
| Sewer | Municipal Sewage System |
| Size Total Text | Under 1 Acre |
| Zoning Type | Unknown |
Rooms
| Level | Type | Length | Width | Dimensions |
|---|---|---|---|---|
| Main Level | Bedroom | 10'2'' x 8'10'' | ||
| Main Level | 4pc Bathroom | 4'10'' x 8'8'' | ||
| Main Level | Primary Bedroom | 10'11'' x 13'8'' | ||
| Main Level | Kitchen | 10'4'' x 8'8'' | ||
| Main Level | Living Room | 16'6'' x 9'7'' |
https://www.realtor.ca/real-estate/27531226/722-valley-road-unit-319-kelowna-glenmore






























