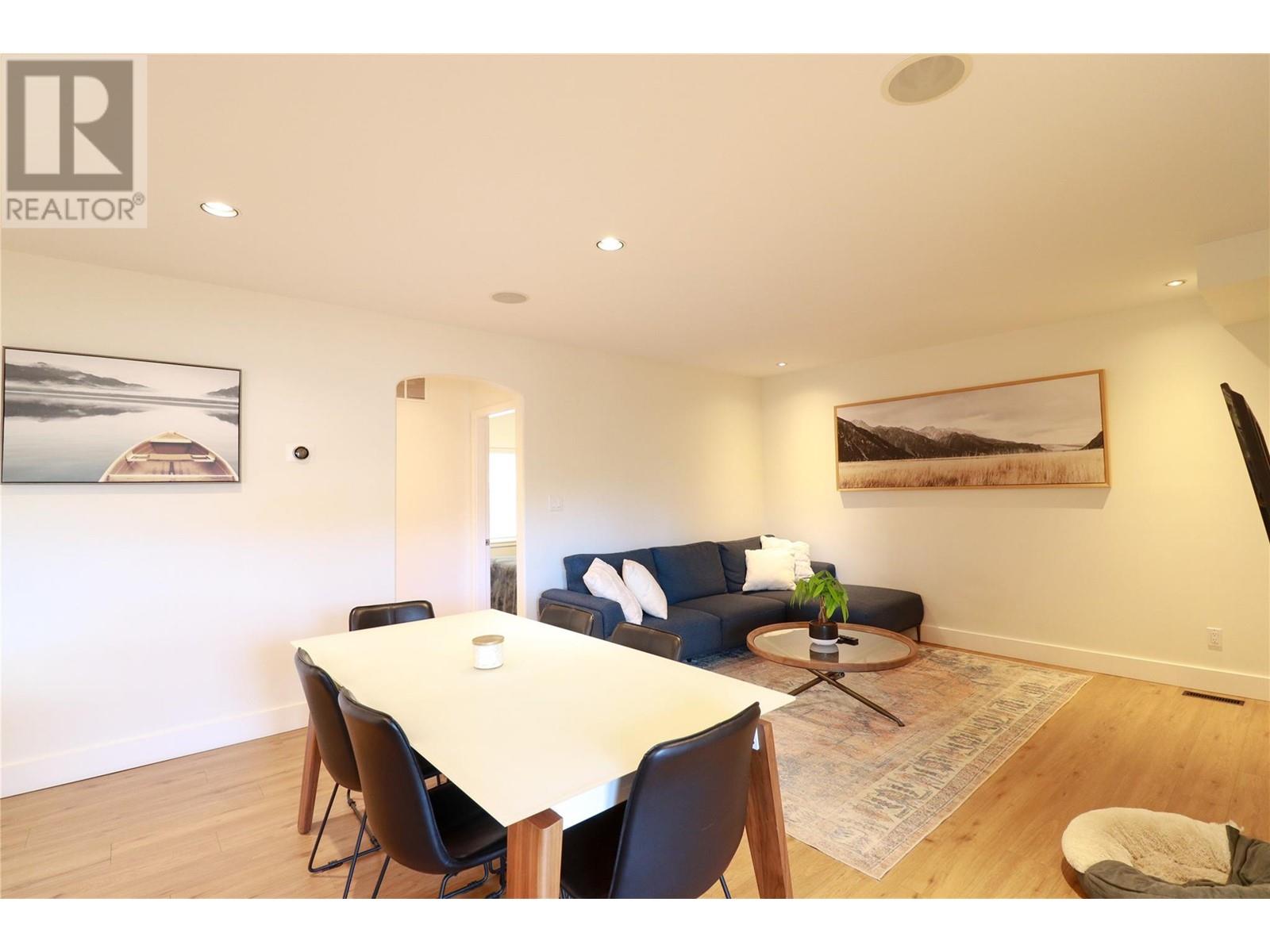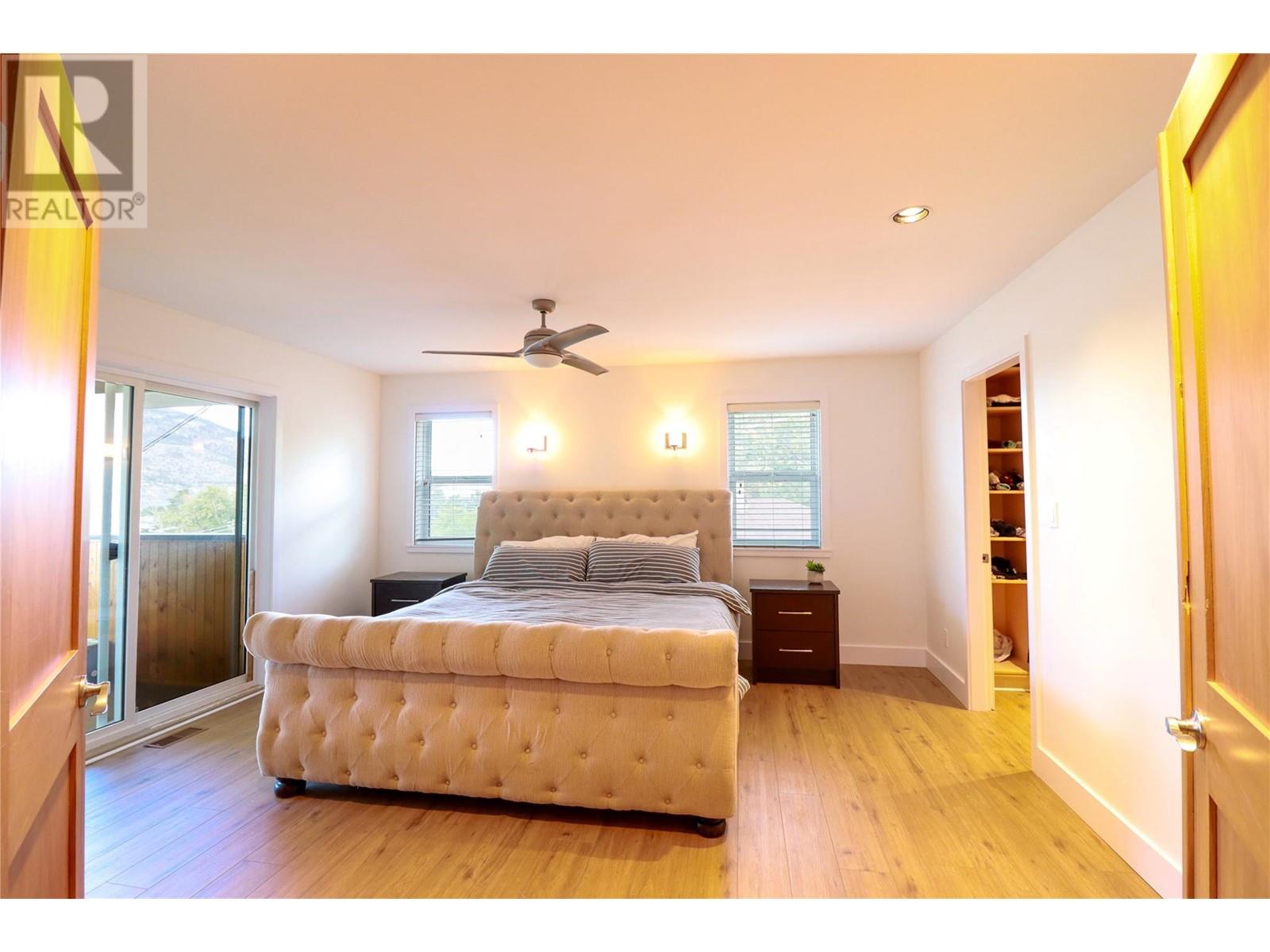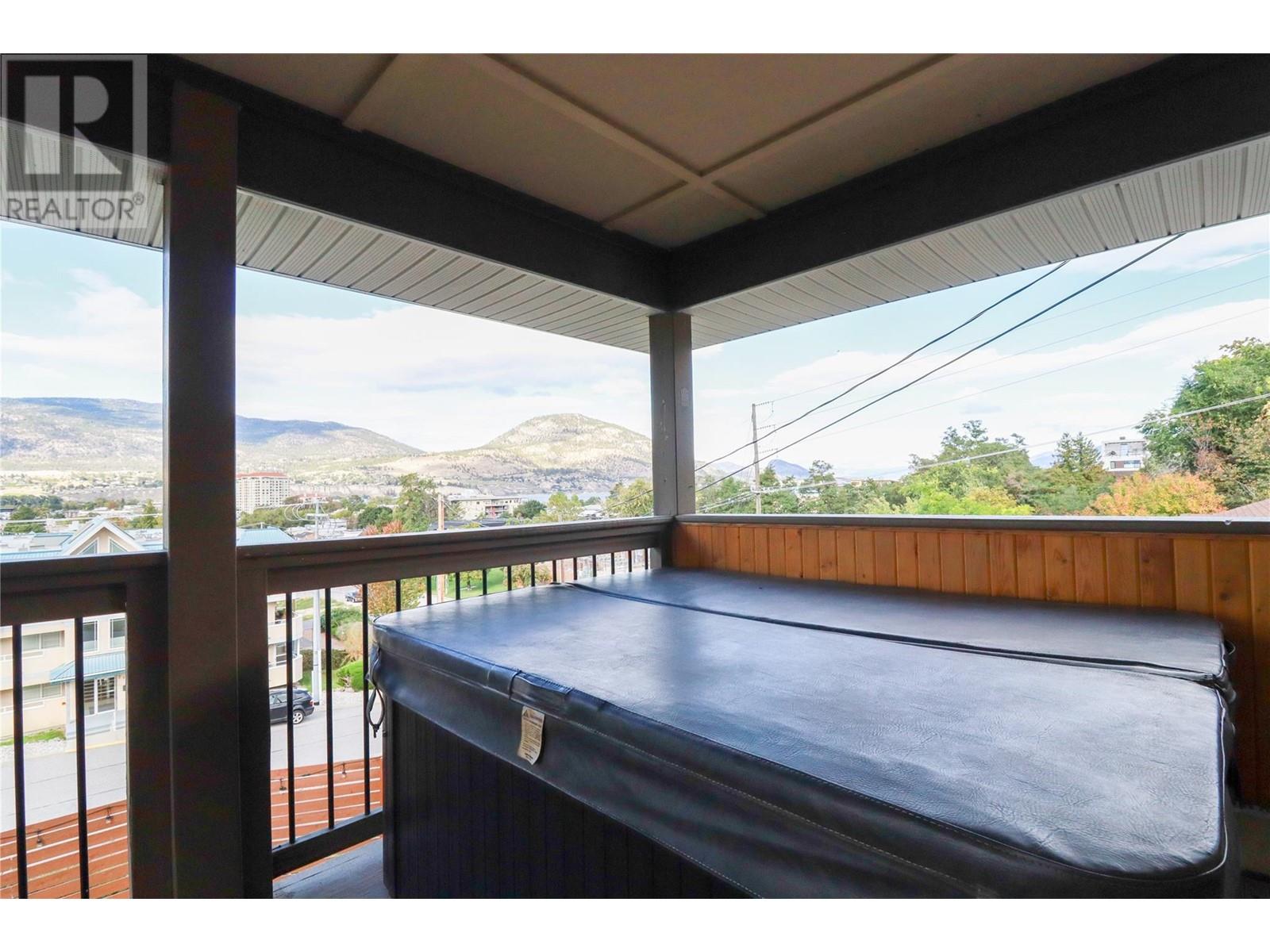5 Bedroom
3 Bathroom
2565 sqft
Central Air Conditioning
Forced Air
Sloping
$999,999
Situated in the highly desirable Uplands suburb of Penticton, just steps from Okanagan Lake, this stunning 5-bedroom, 3-bathroom home perfectly blends modern living with outdoor adventure. Its elevated setting captures expansive west-facing views and beautiful sunsets. The open-concept main level seamlessly connects the living room, kitchen, and dining area—ideal for both entertaining and everyday life. Two additional rooms offer flexibility for a home office, hobby room, or guest space with a 4 piece bathroom and laundry area just down the hall. The covered porch invites you to relax with morning coffee or host evening gatherings in the fenced yard, perfect for the family pet. Upstairs, a large flex space leads to two spacious bedrooms, including a luxurious master suite with a 4-piece ensuite, walk-in closet, and private large deck adding another amazing space to relax or entertain. The lower floor, with its own separate entrance, features a one-bedroom inlaw suite complete with an open kitchen, dining, and living area, as well as a full bathroom and laundry—perfect for guests or a potential rental. With ample parking for trailers and toys, and located just moments from wineries, breweries, restaurants, and the KVR trail, this home offers an unbeatable lifestyle. Don’t miss this rare opportunity! (id:52811)
Property Details
|
MLS® Number
|
10325914 |
|
Property Type
|
Single Family |
|
Neigbourhood
|
Main North |
|
Features
|
Sloping |
|
Parking Space Total
|
1 |
|
View Type
|
Lake View |
Building
|
Bathroom Total
|
3 |
|
Bedrooms Total
|
5 |
|
Appliances
|
Range, Refrigerator, Dishwasher, Dryer, Microwave, Washer |
|
Basement Type
|
Full |
|
Constructed Date
|
1950 |
|
Construction Style Attachment
|
Detached |
|
Cooling Type
|
Central Air Conditioning |
|
Exterior Finish
|
Composite Siding |
|
Heating Fuel
|
Electric |
|
Heating Type
|
Forced Air |
|
Roof Material
|
Asphalt Shingle |
|
Roof Style
|
Unknown |
|
Stories Total
|
2 |
|
Size Interior
|
2565 Sqft |
|
Type
|
House |
|
Utility Water
|
Municipal Water |
Parking
Land
|
Acreage
|
No |
|
Landscape Features
|
Sloping |
|
Sewer
|
Municipal Sewage System |
|
Size Frontage
|
62 Ft |
|
Size Irregular
|
0.16 |
|
Size Total
|
0.16 Ac|under 1 Acre |
|
Size Total Text
|
0.16 Ac|under 1 Acre |
|
Zoning Type
|
Unknown |
Rooms
| Level |
Type |
Length |
Width |
Dimensions |
|
Second Level |
Primary Bedroom |
|
|
18'5'' x 14'6'' |
|
Second Level |
Family Room |
|
|
18'4'' x 16'3'' |
|
Second Level |
Bedroom |
|
|
13'3'' x 11'8'' |
|
Second Level |
4pc Bathroom |
|
|
Measurements not available |
|
Lower Level |
Recreation Room |
|
|
19'1'' x 13'1'' |
|
Lower Level |
Living Room |
|
|
12'9'' x 11'1'' |
|
Lower Level |
Kitchen |
|
|
10'7'' x 10'3'' |
|
Lower Level |
Bedroom |
|
|
12'7'' x 10'7'' |
|
Lower Level |
3pc Bathroom |
|
|
Measurements not available |
|
Main Level |
Bedroom |
|
|
11'8'' x 10'9'' |
|
Main Level |
Living Room |
|
|
14'4'' x 13'8'' |
|
Main Level |
Kitchen |
|
|
13'3'' x 11'0'' |
|
Main Level |
Dining Room |
|
|
17'2'' x 5'11'' |
|
Main Level |
Bedroom |
|
|
10'8'' x 8'11'' |
|
Main Level |
4pc Bathroom |
|
|
Measurements not available |
https://www.realtor.ca/real-estate/27528620/218-norton-street-penticton-main-north
































