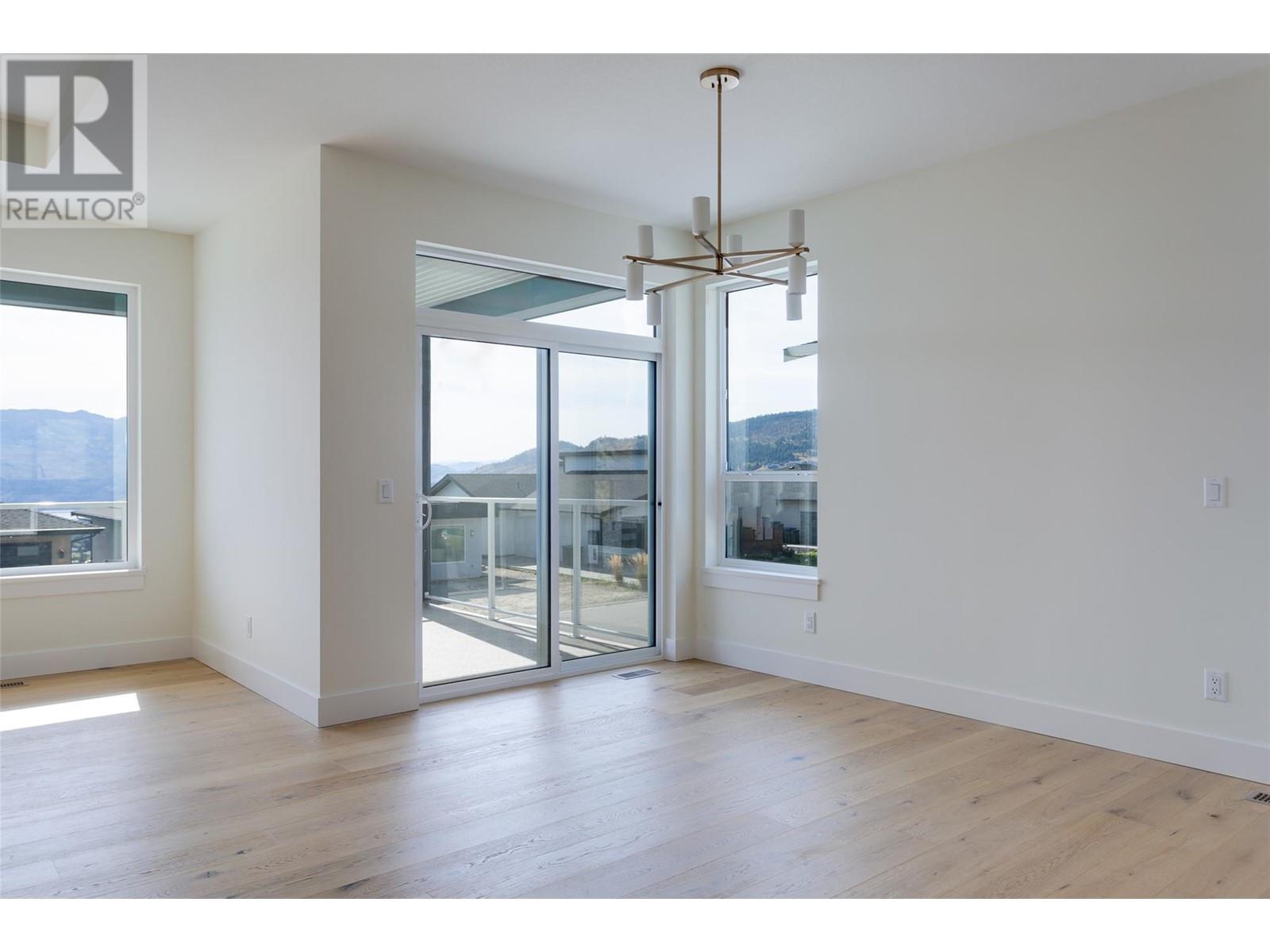5 Bedroom
3 Bathroom
2818 sqft
Other
Fireplace
Central Air Conditioning
Forced Air, See Remarks
$1,150,000
Another KEY NOTE HOMES quality build in Smith Creek West, a fabulous development in West Kelowna with breathtaking lake and mountain views. This move-in ready, new construction home combines modern flare with practicality for todays family. With a welcoming large foyer, the ground floor offers a large room to be used as your in-home office, bedroom or guest room. The upper level is your haven on one level, featuring open concept living with oversized windows to take in the views and fill the home with loads of natural light. Enjoy preparing meals and entertaining in the Chefs kitchen complete with stainless steel appliances, large island and quartz countertops. The primary bedroom suite boasts large bright windows, walk-in closet with built in shelving, and an ensuite with plenty of counter space. There are two additional bedrooms on the upper level, a full bathroom and laundry. You will appreciate the valued outdoor living space with a generous sized covered deck at the front overlooking the lake and mountains and the fully landscaped backyard offering a great space to play with a beautiful backdrop of natural rock and plants native to the Okanagan. Support your income while still retaining privacy with the legal one bedroom suite with separate entrance and laundry. Your dream of Okanagan living has never been easier. Price + GST (id:52811)
Property Details
|
MLS® Number
|
10325758 |
|
Property Type
|
Single Family |
|
Neigbourhood
|
Smith Creek |
|
Parking Space Total
|
5 |
Building
|
Bathroom Total
|
3 |
|
Bedrooms Total
|
5 |
|
Architectural Style
|
Other |
|
Basement Type
|
Full |
|
Constructed Date
|
2024 |
|
Construction Style Attachment
|
Detached |
|
Cooling Type
|
Central Air Conditioning |
|
Fireplace Fuel
|
Gas |
|
Fireplace Present
|
Yes |
|
Fireplace Type
|
Unknown |
|
Heating Fuel
|
Electric |
|
Heating Type
|
Forced Air, See Remarks |
|
Stories Total
|
2 |
|
Size Interior
|
2818 Sqft |
|
Type
|
House |
|
Utility Water
|
Municipal Water |
Parking
Land
|
Acreage
|
No |
|
Sewer
|
Municipal Sewage System |
|
Size Irregular
|
0.23 |
|
Size Total
|
0.23 Ac|under 1 Acre |
|
Size Total Text
|
0.23 Ac|under 1 Acre |
|
Zoning Type
|
Unknown |
Rooms
| Level |
Type |
Length |
Width |
Dimensions |
|
Lower Level |
Utility Room |
|
|
10'11'' x 5'9'' |
|
Lower Level |
Bedroom |
|
|
12'10'' x 13' |
|
Lower Level |
Foyer |
|
|
10' x 16'4'' |
|
Main Level |
Bedroom |
|
|
11'9'' x 11'3'' |
|
Main Level |
Bedroom |
|
|
11'9'' x 10'1'' |
|
Main Level |
Other |
|
|
8'1'' x 9'1'' |
|
Main Level |
4pc Ensuite Bath |
|
|
14'5'' x 6'2'' |
|
Main Level |
Primary Bedroom |
|
|
17'6'' x 13'1'' |
|
Main Level |
4pc Bathroom |
|
|
9'5'' x 4'10'' |
|
Main Level |
Dining Room |
|
|
15'6'' x 10'5'' |
|
Main Level |
Kitchen |
|
|
14'11'' x 16'6'' |
|
Main Level |
Living Room |
|
|
12'9'' x 13'9'' |
|
Additional Accommodation |
Full Bathroom |
|
|
8'9'' x 4'11'' |
|
Additional Accommodation |
Primary Bedroom |
|
|
11'3'' x 13'8'' |
|
Additional Accommodation |
Kitchen |
|
|
14'11'' x 19'1'' |
|
Additional Accommodation |
Living Room |
|
|
18'10'' x 11'1'' |
https://www.realtor.ca/real-estate/27519724/2822-copper-ridge-drive-west-kelowna-smith-creek




















































