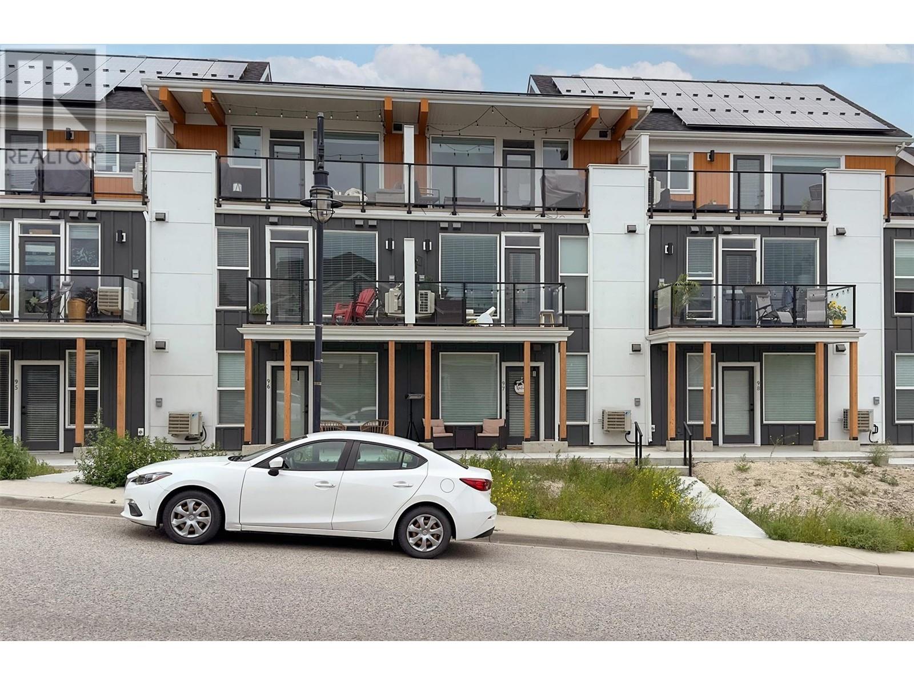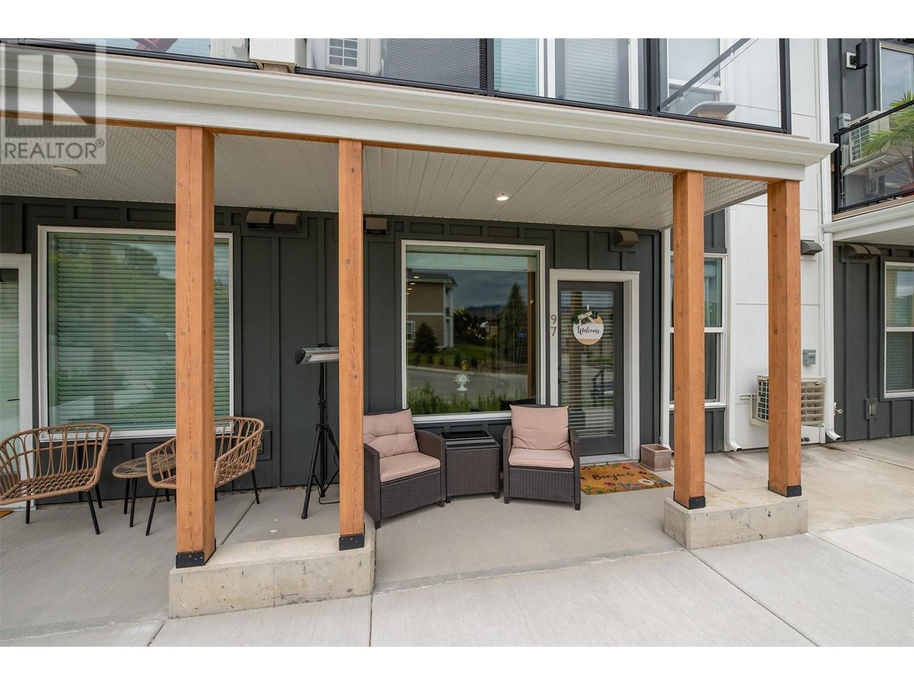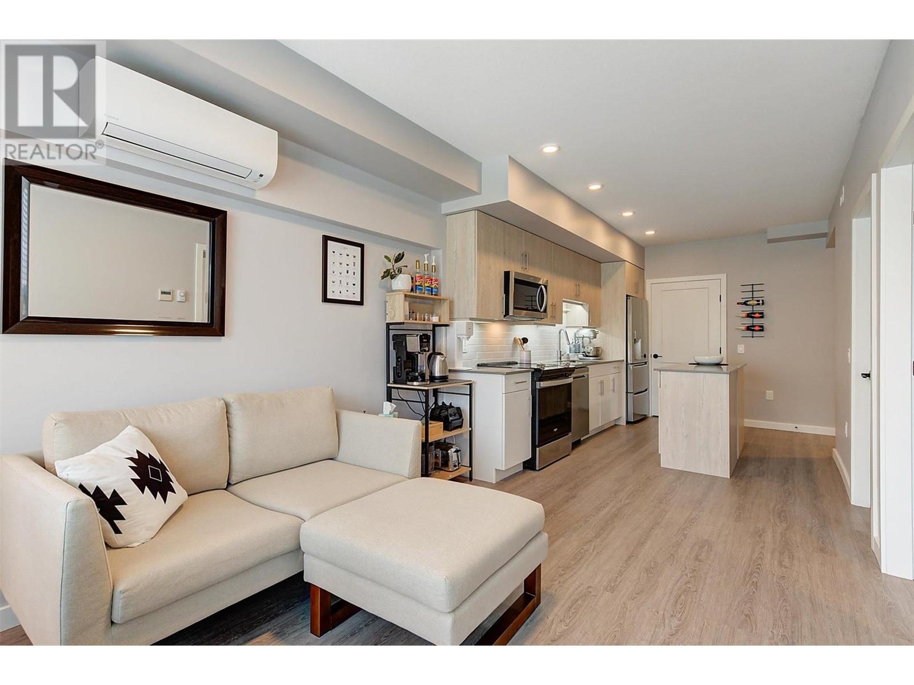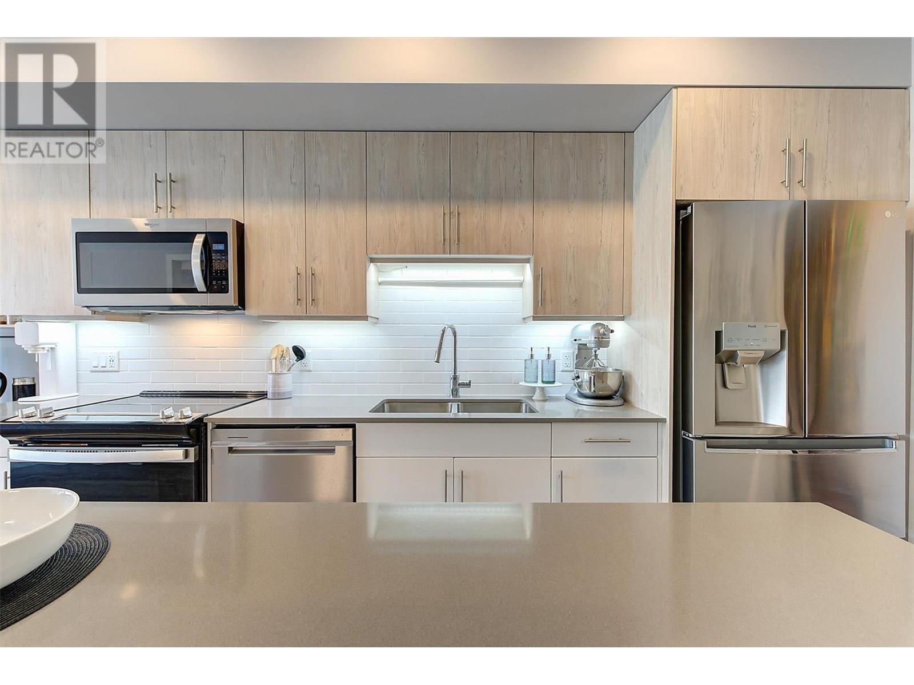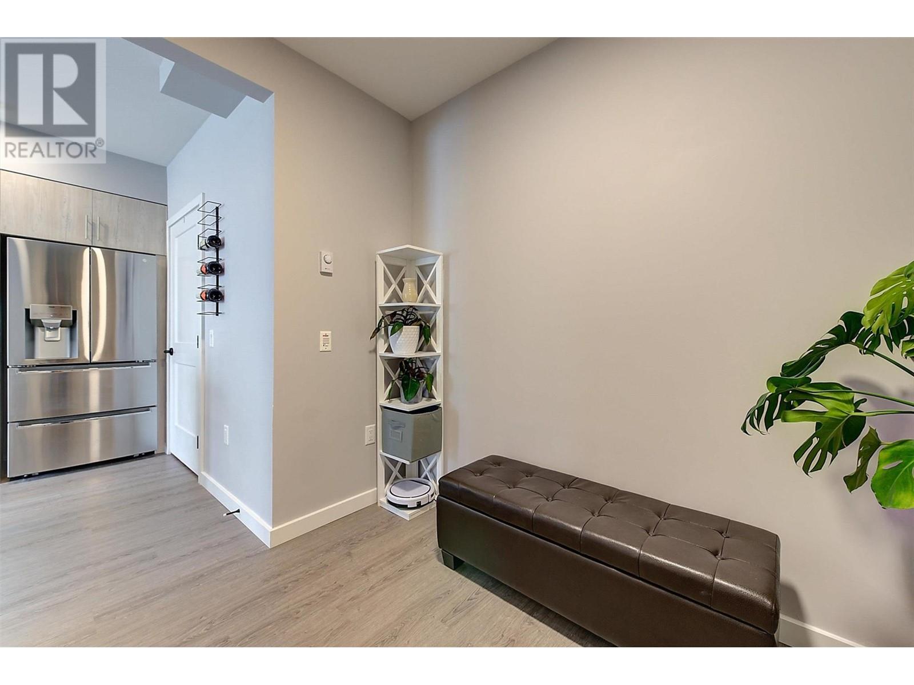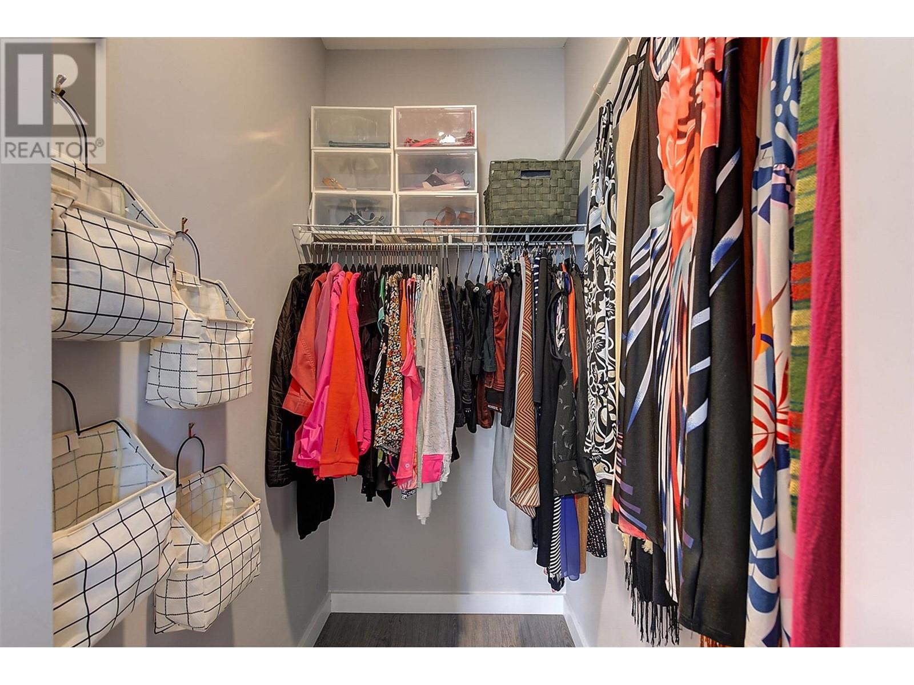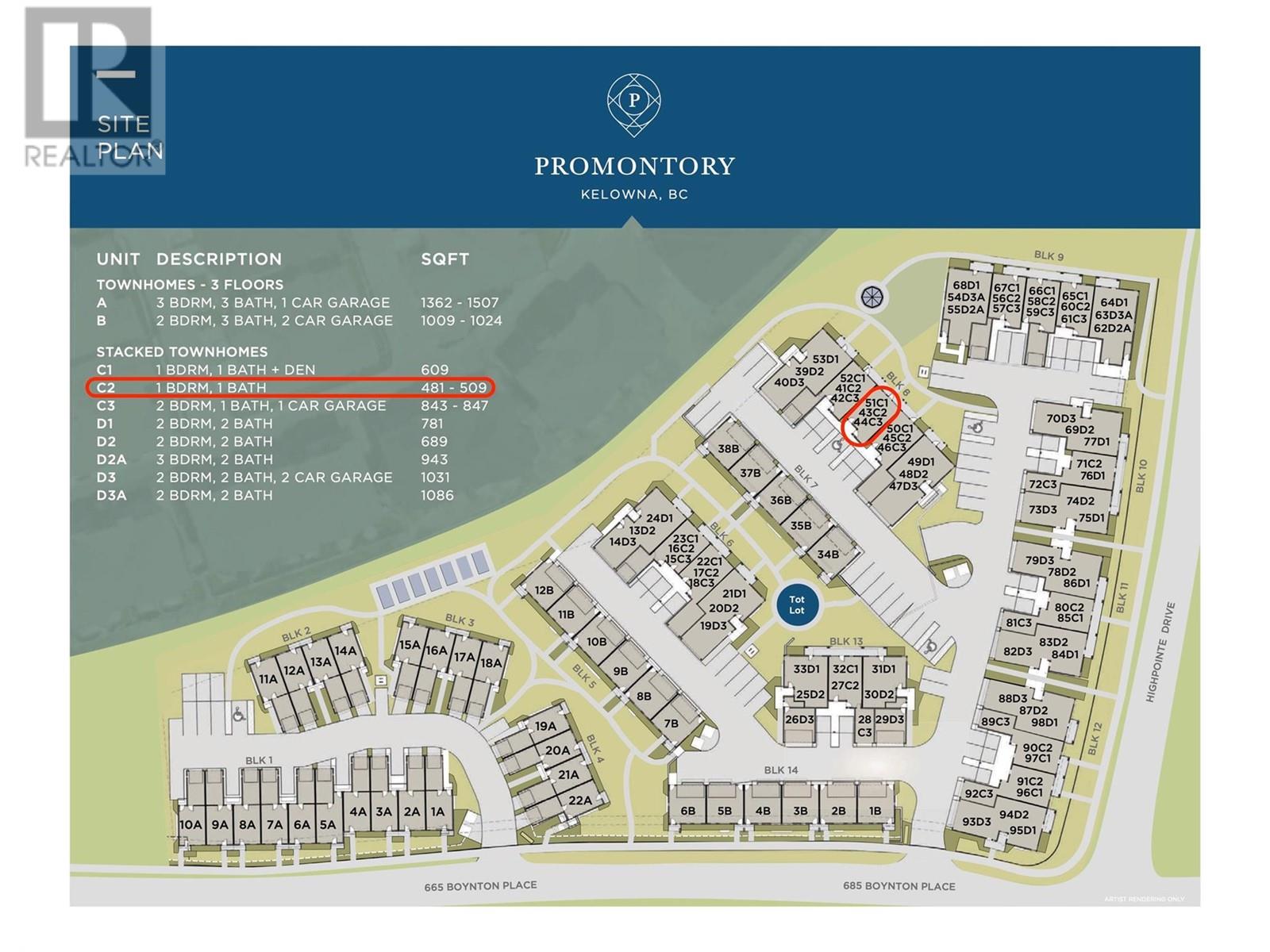Pamela Hanson PREC* | 250-486-1119 (cell) | pamhanson@remax.net
Heather Smith Licensed Realtor | 250-486-7126 (cell) | hsmith@remax.net
685 Boynton Place Unit# 43 Kelowna, British Columbia V1Y 4C5
Interested?
Contact us for more information
$329,000Maintenance,
$131.22 Monthly
Maintenance,
$131.22 MonthlyDiscover the future of sustainable luxury living at Promontory, a soon-to-be-completed gem that blends eco-conscious design with modern elegance. This 481 sq. ft., 1-bedroom (C2 plan) unit is available as an Assignment Sale, offering a prime opportunity for first-time buyers or savvy investors. Thoughtfully designed, this home features high-end stainless steel appliances, granite countertops, and the convenience of an in-suite stacked washer/dryer for a blend of style and functionality. Promontory’s commitment to green living includes solar panels integrated throughout the complex, making it a forward-thinking choice for the environmentally conscious. Step out your door and find yourself immersed in nature, with the expansive Knox Mountain Park, Glenmore Ridge Trails, and Okanagan Lake all just minutes away. When you're ready for city life, downtown’s vibrant restaurants, wineries, and lakeside charm are easily accessible. Set amidst lush landscapes, Promontory is more than just a residence; it’s a lifestyle. With pet-friendly policies and the flexibility to rent, it caters to a modern, active lifestyle. Don’t miss your chance to join this innovative community where contemporary design and nature harmonize beautifully. Photos and virtual tour are from a similar, completed unit with identical finishes and color schemes. (id:52811)
Property Details
| MLS® Number | 10325748 |
| Property Type | Single Family |
| Neigbourhood | Glenmore |
| Community Name | Promontory |
| Community Features | Pets Allowed, Pets Allowed With Restrictions, Rentals Allowed |
| Parking Space Total | 1 |
| View Type | City View, Mountain View, Valley View, View (panoramic) |
Building
| Bathroom Total | 1 |
| Bedrooms Total | 1 |
| Constructed Date | 2025 |
| Construction Style Attachment | Attached |
| Cooling Type | Central Air Conditioning |
| Heating Fuel | Electric |
| Heating Type | Forced Air, See Remarks |
| Stories Total | 1 |
| Size Interior | 481 Sqft |
| Type | Row / Townhouse |
| Utility Water | Municipal Water |
Parking
| Parkade |
Land
| Acreage | No |
| Sewer | Municipal Sewage System |
| Size Total Text | Under 1 Acre |
| Zoning Type | Unknown |
Rooms
| Level | Type | Length | Width | Dimensions |
|---|---|---|---|---|
| Main Level | 4pc Ensuite Bath | 7'0'' x 5'0'' | ||
| Main Level | Living Room | 12'0'' x 12'0'' | ||
| Main Level | Kitchen | 13'7'' x 9'3'' | ||
| Main Level | Primary Bedroom | 12'8'' x 9'1'' |
https://www.realtor.ca/real-estate/27514346/685-boynton-place-unit-43-kelowna-glenmore




