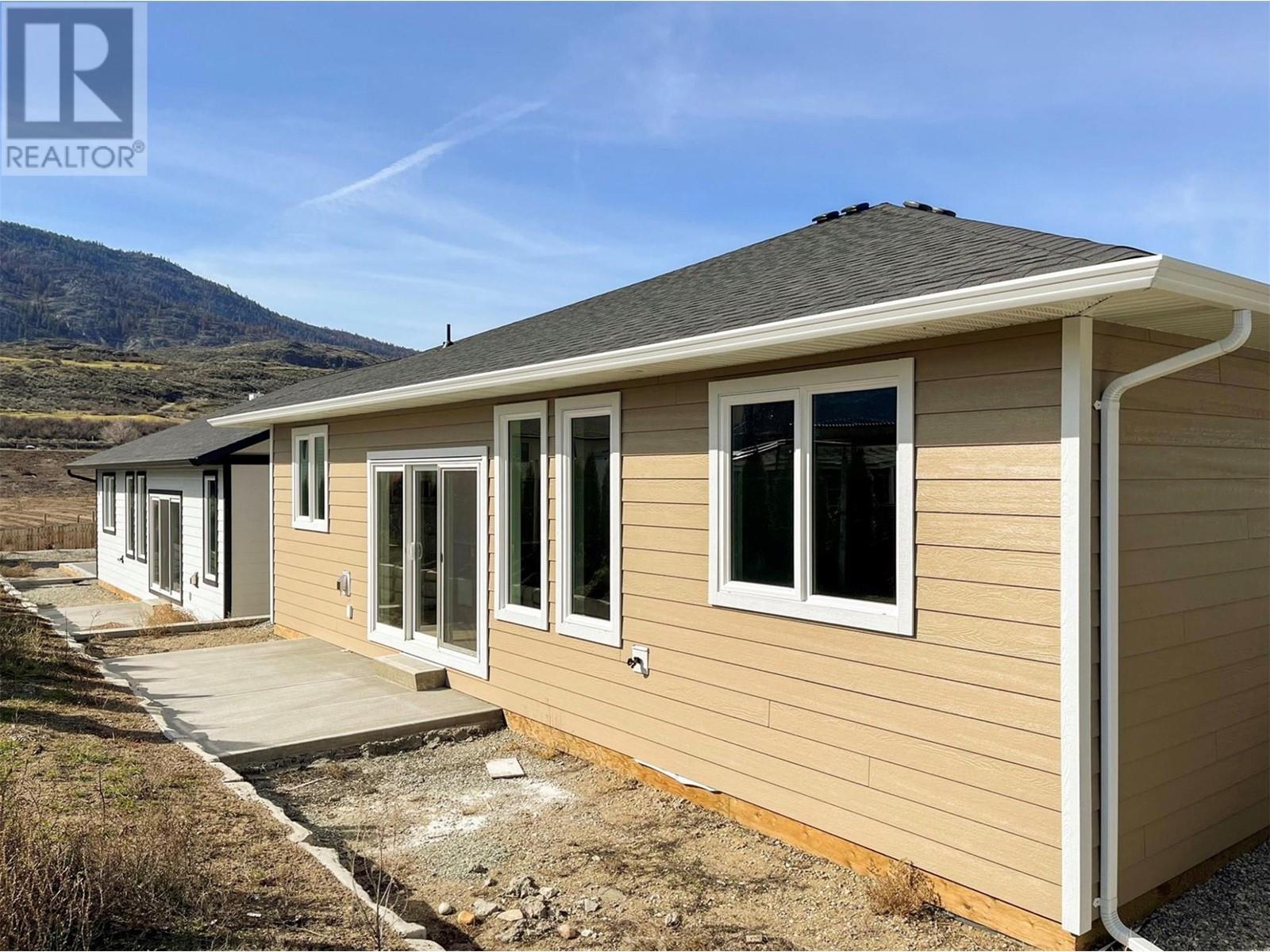2 Bedroom
2 Bathroom
1260 sqft
Central Air Conditioning
Forced Air, See Remarks
$639,000
Check out the new MEADOWLARK Phase II subdivision in Osoyoos! This newly-built rancher is move-in ready and features 2 bedrooms and 2 bathrooms, offering a modern and comfortable living space. The kitchen is designed with a spacious open-concept layout, boasting stylish two-toned cabinetry, quartz countertops, and a sizable island, making it perfect for hosting gatherings. This property offers the convenience of single-floor living with a double-car garage and a low-maintenance lifestyle. You can unwind on the rear patio while enjoying the breathtaking mountain views. The location is ideal, just a short block away from the best biking and hiking trails in town, with easy access to Osoyoos Golf Course and, local wineries and schools. With a 10-year New Home Warranty, you can enjoy worry-free living at its best! (id:52811)
Property Details
|
MLS® Number
|
10325489 |
|
Property Type
|
Single Family |
|
Neigbourhood
|
Osoyoos |
|
Amenities Near By
|
Golf Nearby, Public Transit, Recreation, Schools, Shopping |
|
Features
|
Cul-de-sac |
|
Parking Space Total
|
2 |
|
Road Type
|
Cul De Sac |
|
View Type
|
Unknown, Mountain View |
Building
|
Bathroom Total
|
2 |
|
Bedrooms Total
|
2 |
|
Constructed Date
|
2023 |
|
Construction Style Attachment
|
Detached |
|
Cooling Type
|
Central Air Conditioning |
|
Heating Type
|
Forced Air, See Remarks |
|
Stories Total
|
1 |
|
Size Interior
|
1260 Sqft |
|
Type
|
House |
|
Utility Water
|
Municipal Water |
Parking
Land
|
Access Type
|
Easy Access |
|
Acreage
|
No |
|
Land Amenities
|
Golf Nearby, Public Transit, Recreation, Schools, Shopping |
|
Sewer
|
Municipal Sewage System |
|
Size Irregular
|
0.08 |
|
Size Total
|
0.08 Ac|under 1 Acre |
|
Size Total Text
|
0.08 Ac|under 1 Acre |
|
Zoning Type
|
Unknown |
Rooms
| Level |
Type |
Length |
Width |
Dimensions |
|
Main Level |
Laundry Room |
|
|
9' x 8' |
|
Main Level |
Bedroom |
|
|
12'7'' x 10' |
|
Main Level |
4pc Ensuite Bath |
|
|
Measurements not available |
|
Main Level |
Primary Bedroom |
|
|
12' x 12' |
|
Main Level |
4pc Bathroom |
|
|
Measurements not available |
|
Main Level |
Kitchen |
|
|
14' x 7' |
|
Main Level |
Dining Room |
|
|
14' x 7'7'' |
|
Main Level |
Living Room |
|
|
14' x 14' |
https://www.realtor.ca/real-estate/27509034/9-wood-duck-way-lot-24-osoyoos-osoyoos






























