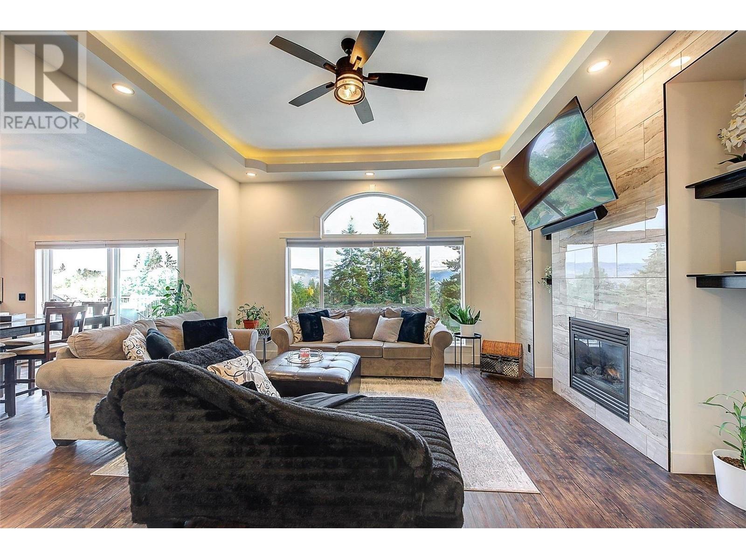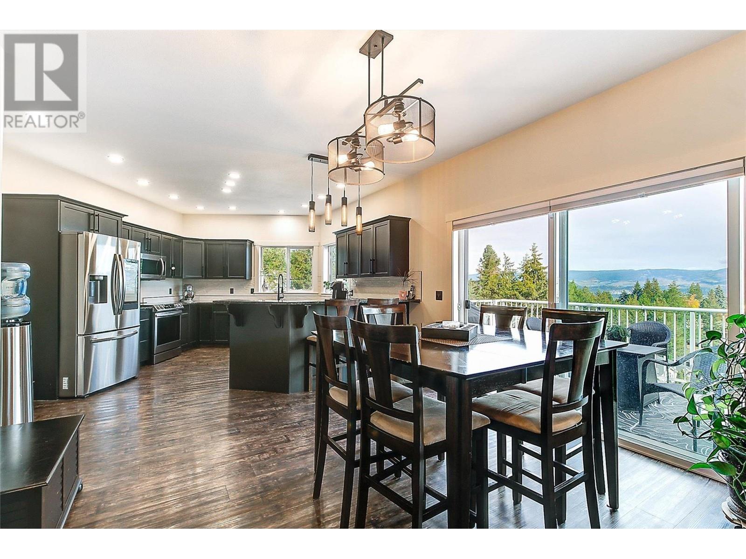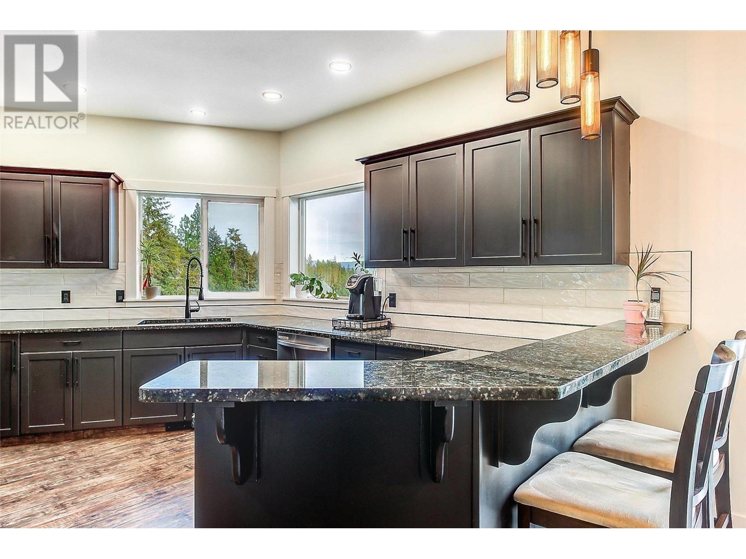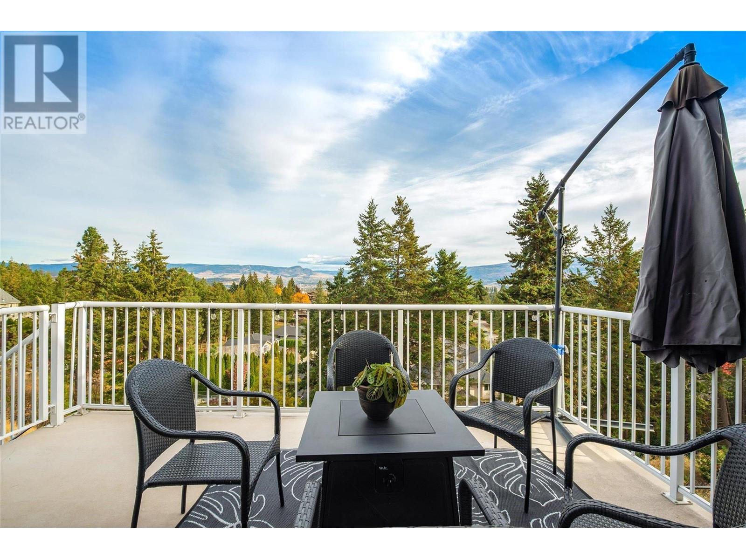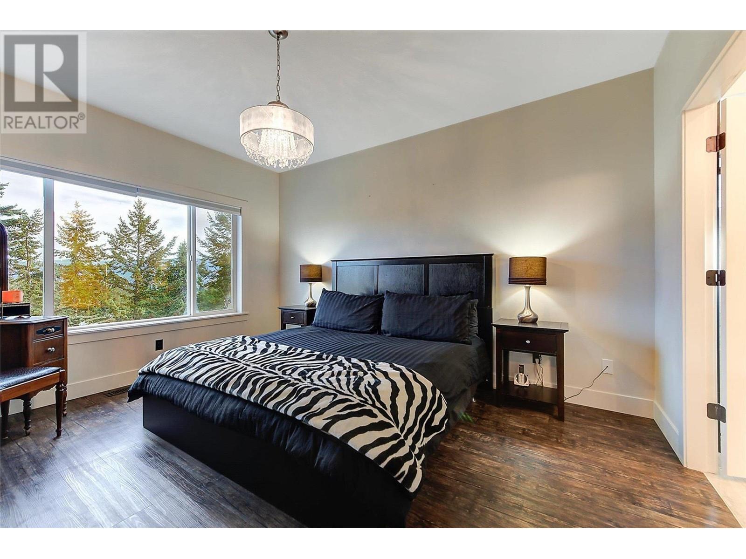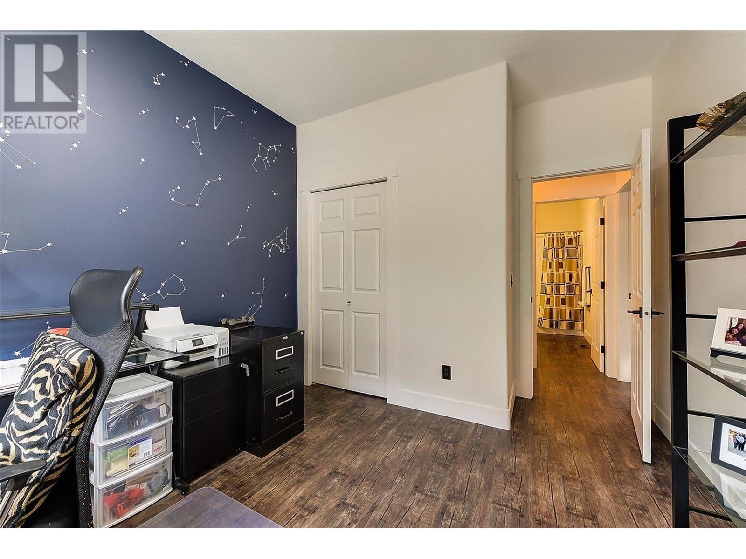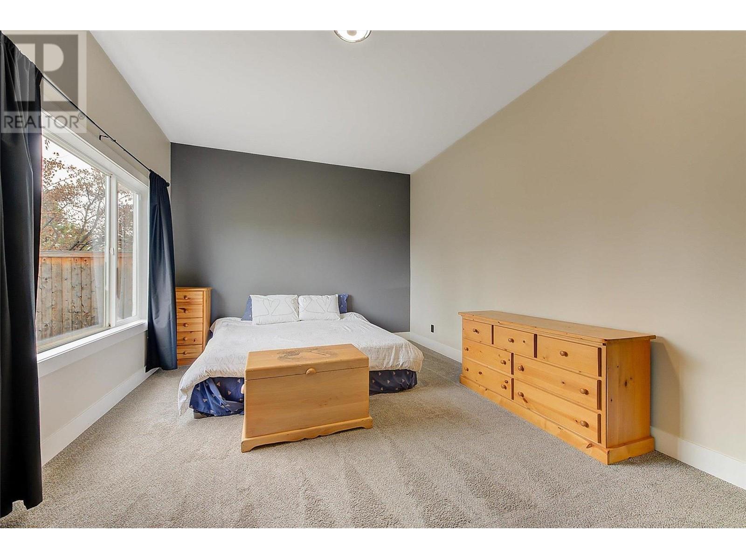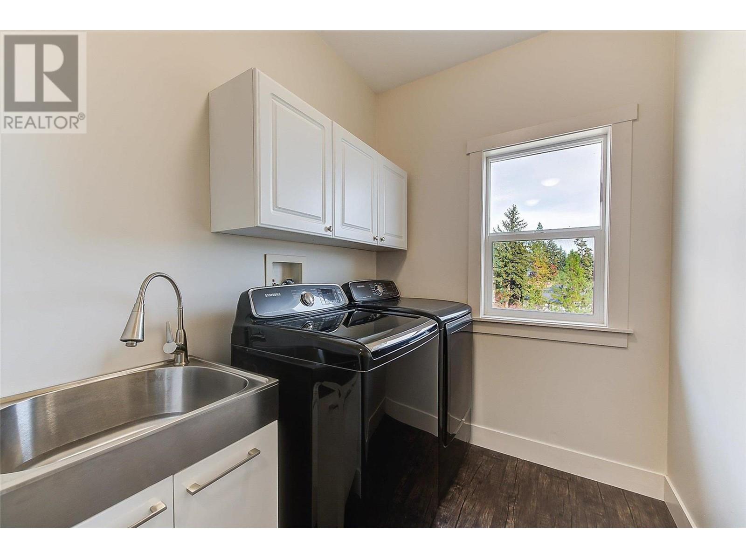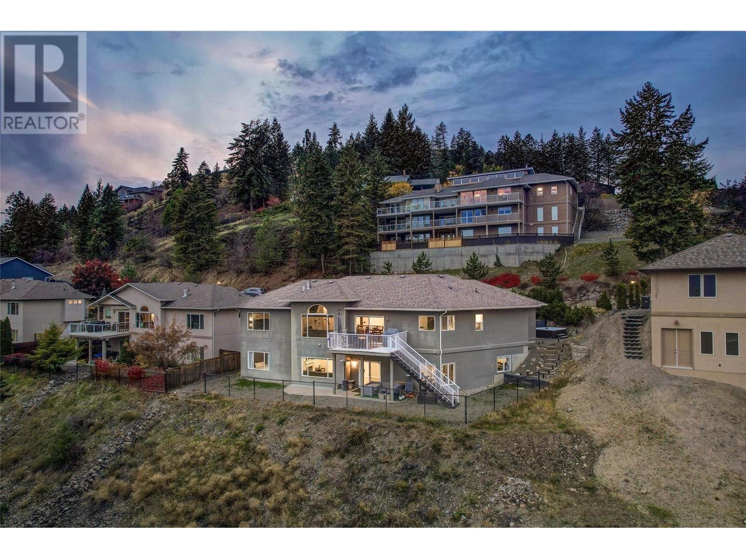Pamela Hanson PREC* | 250-486-1119 (cell) | pamhanson@remax.net
Heather Smith Licensed Realtor | 250-486-7126 (cell) | hsmith@remax.net
1007 Aurora Heights West Kelowna, British Columbia V1Z 3N5
Interested?
Contact us for more information
$1,259,000Maintenance,
$90 Monthly
Maintenance,
$90 MonthlyLocated in the highly sought after area of West Kelowna Estates, this beautiful modern rancher with walkout basement is perfect for your family! Boasting 6 bedrooms and 3 1/2 bathrooms there is room for everyone! Great room open concept living on the main floor with spacious kitchen featuring granite counter tops and Samsung Smart appliances and stunning floor to ceiling custom tiled fireplace. Glass sliding doors open onto the spacious deck with stunning views, tinted windows face the lake and come with white cordless cellular blinds. Master bedroom on the main floor, custom tiled 4 piece ensuite with his & her vanities, large walk-in closet. Main level offers 2 more spacious bedrooms, a full 4 piece bath, laundry room and 1/2 bath! The huge lower level of this home hosts another 3 bedrooms, plus a full 4 piece bath with heated bench in the shower, double rainfall shower heads and separate soaker tub. Large family room perfect for movie nights as well as a suspended slab games room under the garage. Outside you will find a fully fenced yard, newer (2021) Canada Spa Co. hot tub with plenty of seating perfectly situated to take advantage of the beautiful views! Brand new a/c unit was installed in 2022. Double car garage plus extra parking room on the driveway. Located in the gated community of Aurora Heights, just minutes from the bridge, downtown and all amenities! (id:52811)
Property Details
| MLS® Number | 10320529 |
| Property Type | Single Family |
| Neigbourhood | West Kelowna Estates |
| Community Name | Aurora Heights |
| Features | One Balcony |
| Parking Space Total | 2 |
| View Type | City View, Mountain View, View (panoramic) |
Building
| Bathroom Total | 4 |
| Bedrooms Total | 6 |
| Architectural Style | Ranch |
| Basement Type | Full |
| Constructed Date | 2003 |
| Construction Style Attachment | Detached |
| Cooling Type | Central Air Conditioning |
| Exterior Finish | Stucco |
| Fireplace Fuel | Gas |
| Fireplace Present | Yes |
| Fireplace Type | Unknown |
| Half Bath Total | 1 |
| Heating Type | Forced Air, See Remarks |
| Roof Material | Asphalt Shingle |
| Roof Style | Unknown |
| Stories Total | 2 |
| Size Interior | 3797 Sqft |
| Type | House |
| Utility Water | Irrigation District |
Parking
| Attached Garage | 2 |
Land
| Access Type | Easy Access |
| Acreage | No |
| Landscape Features | Landscaped |
| Sewer | Municipal Sewage System |
| Size Frontage | 101 Ft |
| Size Irregular | 0.35 |
| Size Total | 0.35 Ac|under 1 Acre |
| Size Total Text | 0.35 Ac|under 1 Acre |
| Zoning Type | Unknown |
Rooms
| Level | Type | Length | Width | Dimensions |
|---|---|---|---|---|
| Basement | 4pc Bathroom | 9'9'' x 12'6'' | ||
| Basement | Bedroom | 11'2'' x 11'9'' | ||
| Basement | Bedroom | 11'10'' x 17'3'' | ||
| Basement | Bedroom | 20'6'' x 11'5'' | ||
| Basement | Other | 11'3'' x 11'5'' | ||
| Basement | Games Room | 13'10'' x 26'10'' | ||
| Basement | Recreation Room | 20'2'' x 20'9'' | ||
| Main Level | Other | 20'9'' x 26'9'' | ||
| Main Level | Foyer | 8'2'' x 7'11'' | ||
| Main Level | 2pc Bathroom | 5'11'' x 4'5'' | ||
| Main Level | Laundry Room | 5'10'' x 7' | ||
| Main Level | 4pc Bathroom | 10'7'' x 4'10'' | ||
| Main Level | Bedroom | 12'4'' x 10' | ||
| Main Level | Bedroom | 11'3'' x 15'7'' | ||
| Main Level | 4pc Ensuite Bath | 9'4'' x 8'10'' | ||
| Main Level | Primary Bedroom | 14'4'' x 11'11'' | ||
| Main Level | Dining Room | 12'3'' x 10'9'' | ||
| Main Level | Kitchen | 15'6'' x 16'9'' | ||
| Main Level | Living Room | 17'4'' x 16'8'' |
https://www.realtor.ca/real-estate/27233101/1007-aurora-heights-west-kelowna-west-kelowna-estates










