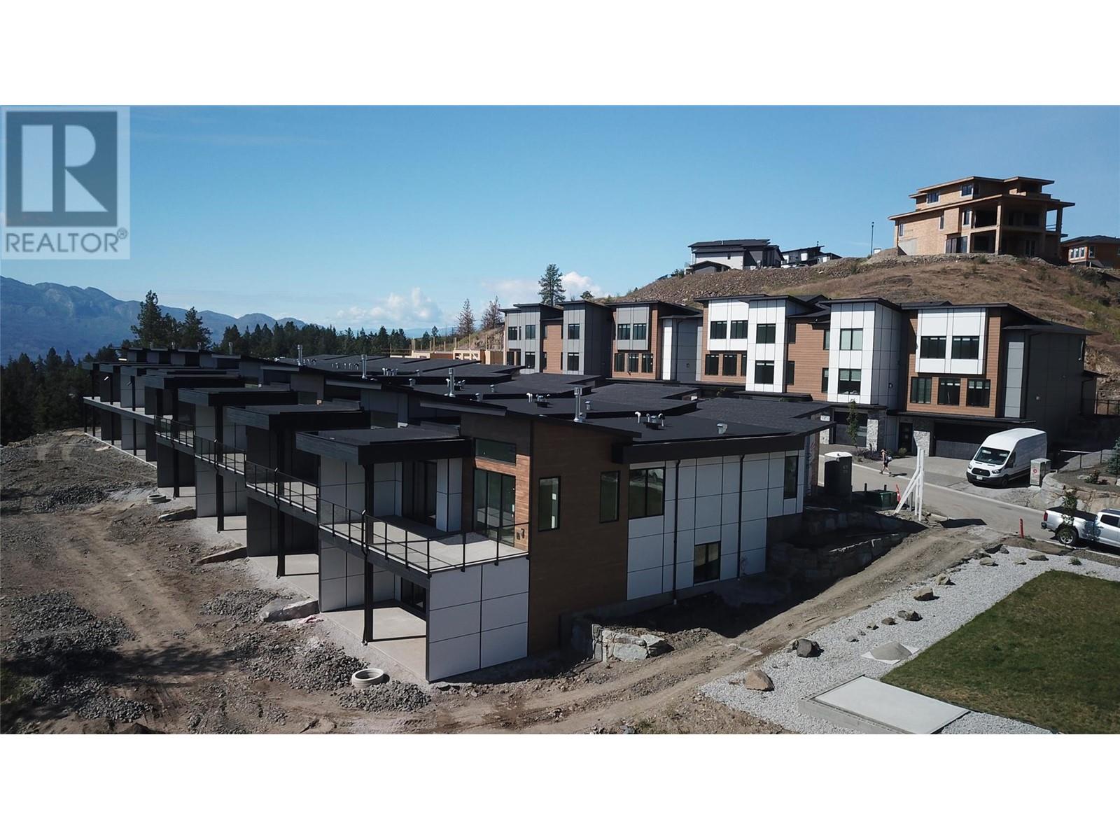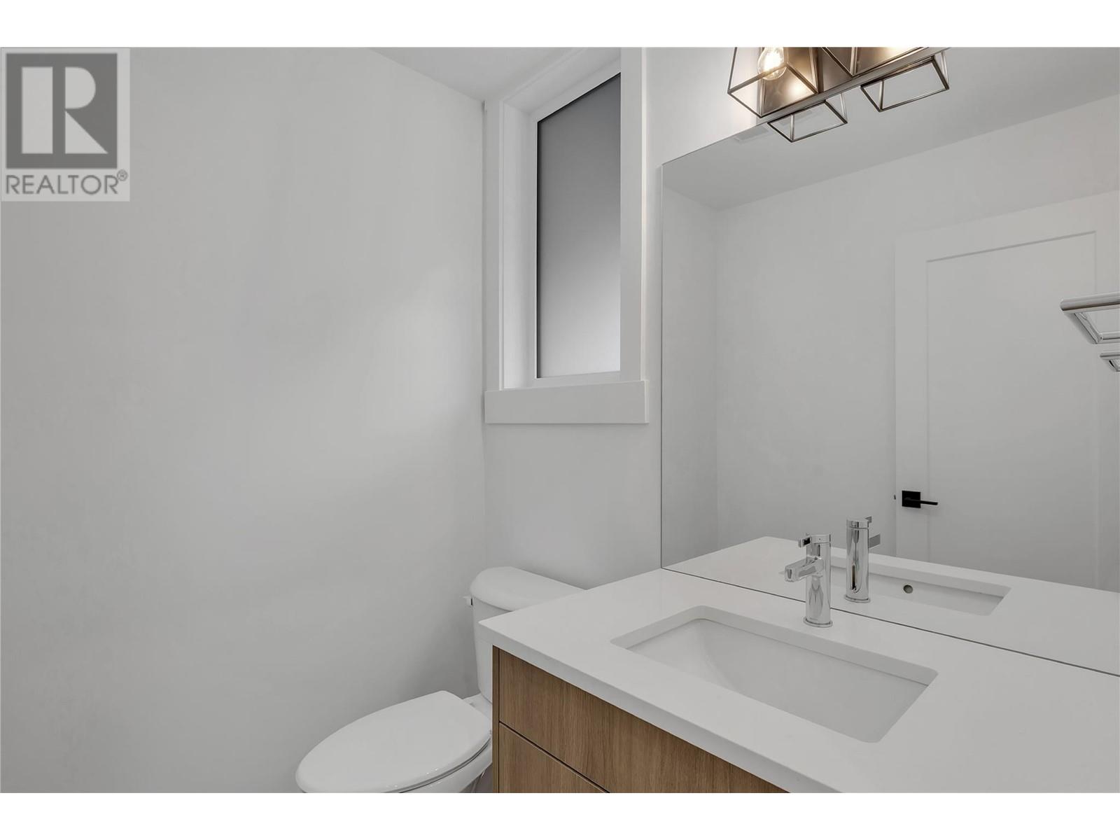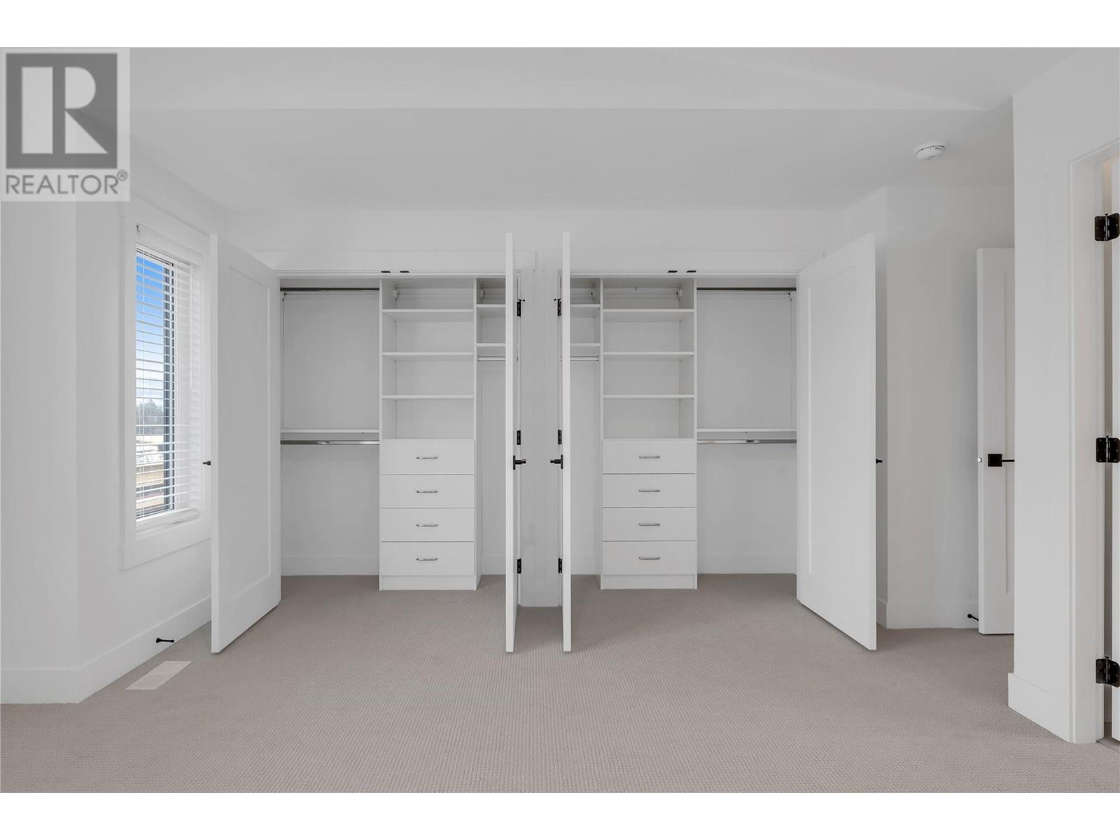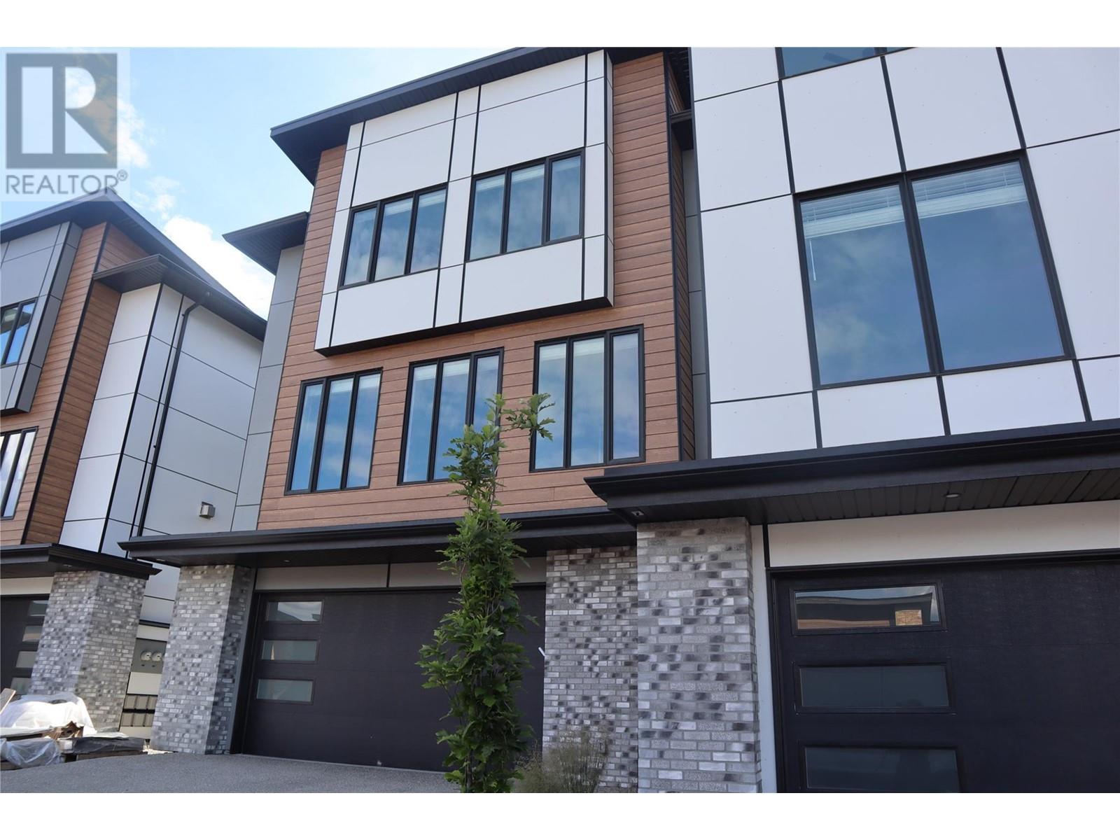Pamela Hanson PREC* | 250-486-1119 (cell) | pamhanson@remax.net
Heather Smith Licensed Realtor | 250-486-7126 (cell) | hsmith@remax.net
2835 Canyon Crest Drive Unit# 22 West Kelowna, British Columbia V4T 0E3
Interested?
Contact us for more information
$814,900Maintenance, Reserve Fund Contributions, Insurance, Ground Maintenance, Property Management, Other, See Remarks
$336.72 Monthly
Maintenance, Reserve Fund Contributions, Insurance, Ground Maintenance, Property Management, Other, See Remarks
$336.72 MonthlyDiscover the best-value new townhomes in West Kelowna! Home #22 at Edge View is a 3-storey walk-up with 1,991 sqft of living space and $13,500 in upgrades! Inside, you’ll find 3 bedrooms, 3 bathrooms, a flex space, outdoor patio, and a double-car side-by-side garage. Large windows and 9' ceilings on the main floor make it feel bright and open! The kitchen has under-cabinet lighting, stainless steel appliances, a full-height backsplash, plus a separate dining area and direct access to your private back patio. The living room has a beautiful tile fireplace that complements the rest of the home’s interior. Upstairs, the primary bedroom has a walk-in closet and barn door leading to the ensuite with in-floor heating, a glass shower, double sinks, and a soaker tub. The top floor is complete with two additional bedrooms, a full bathroom, and a laundry area. Bathrooms throughout the home have been upgraded with engineered stone and quartz countertops. Advanced noise-canceling Logix ICF blocks built into the party wall make for quiet, peaceful living. 1-2-5-10 Year New Home Warranty, and meets step 3 of BC’s Energy Step Code. Plus, it's PTT-exempt for added savings. Tallus Ridge is a step away from everything you need, whether it be an escape to nature or access to lifestyle-based amenities. With a small fishing lake, golf course, and plenty of walking and biking trails nearby, Edge View is the perfect place to call home. Pictures of a similar home. Showings by appointment. (id:52811)
Property Details
| MLS® Number | 10325548 |
| Property Type | Single Family |
| Neigbourhood | Shannon Lake |
| Community Name | Edge View |
| Parking Space Total | 2 |
| View Type | Lake View, Mountain View |
Building
| Bathroom Total | 3 |
| Bedrooms Total | 3 |
| Appliances | Refrigerator, Dishwasher, Dryer, Range - Gas, Washer |
| Constructed Date | 2023 |
| Construction Style Attachment | Attached |
| Cooling Type | Central Air Conditioning |
| Exterior Finish | Brick, Composite Siding |
| Flooring Type | Carpeted, Vinyl |
| Half Bath Total | 1 |
| Heating Type | Forced Air, See Remarks |
| Roof Material | Asphalt Shingle |
| Roof Style | Unknown |
| Stories Total | 3 |
| Size Interior | 1991 Sqft |
| Type | Row / Townhouse |
| Utility Water | Municipal Water |
Parking
| Attached Garage | 2 |
Land
| Acreage | No |
| Fence Type | Fence |
| Sewer | Municipal Sewage System |
| Size Total Text | Under 1 Acre |
| Zoning Type | Unknown |
Rooms
| Level | Type | Length | Width | Dimensions |
|---|---|---|---|---|
| Second Level | Partial Bathroom | 4' x 4' | ||
| Second Level | Den | 9'8'' x 8'1'' | ||
| Second Level | Living Room | 15'8'' x 16'10'' | ||
| Second Level | Dining Room | 12' x 9'3'' | ||
| Second Level | Kitchen | 17'6'' x 15' | ||
| Third Level | Other | 9'1'' x 5'10'' | ||
| Third Level | Bedroom | 11'3'' x 11'2'' | ||
| Third Level | Full Bathroom | 5' x 5' | ||
| Third Level | Bedroom | 11'3'' x 11'2'' | ||
| Third Level | 5pc Ensuite Bath | 8' x 12' | ||
| Third Level | Primary Bedroom | 12' x 10'10'' | ||
| Main Level | Foyer | 10' x 10' |











































