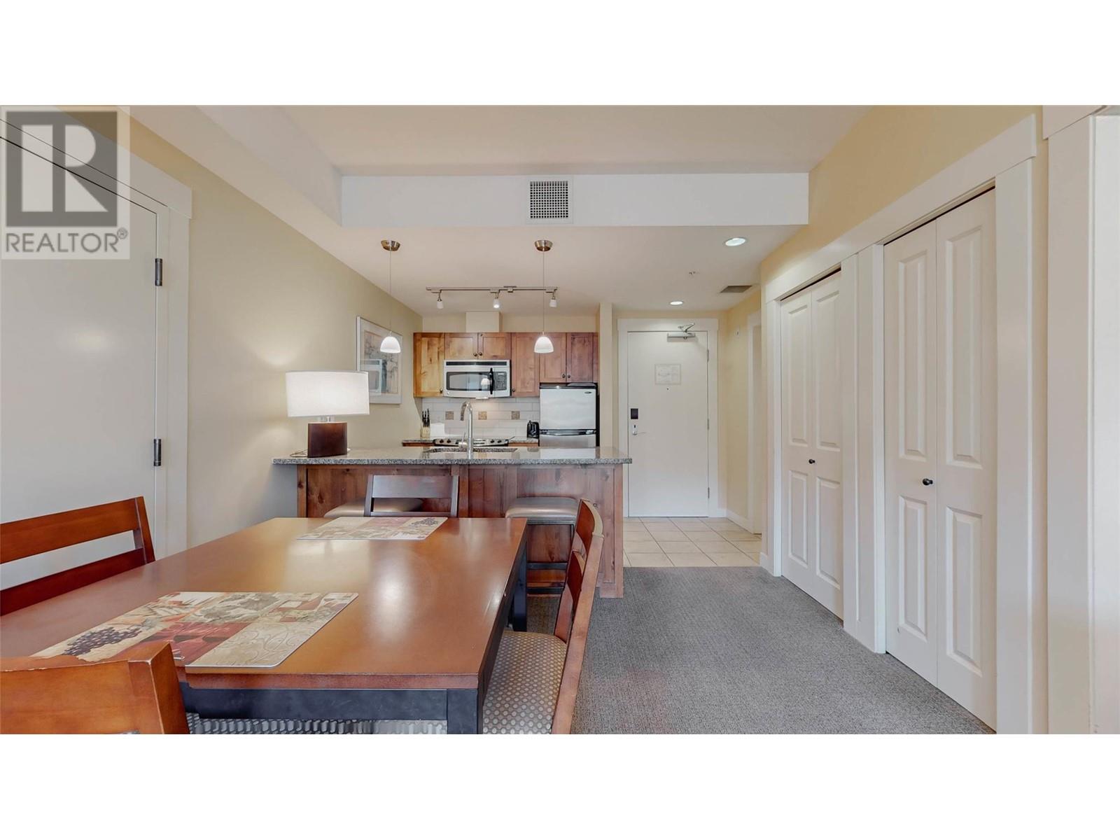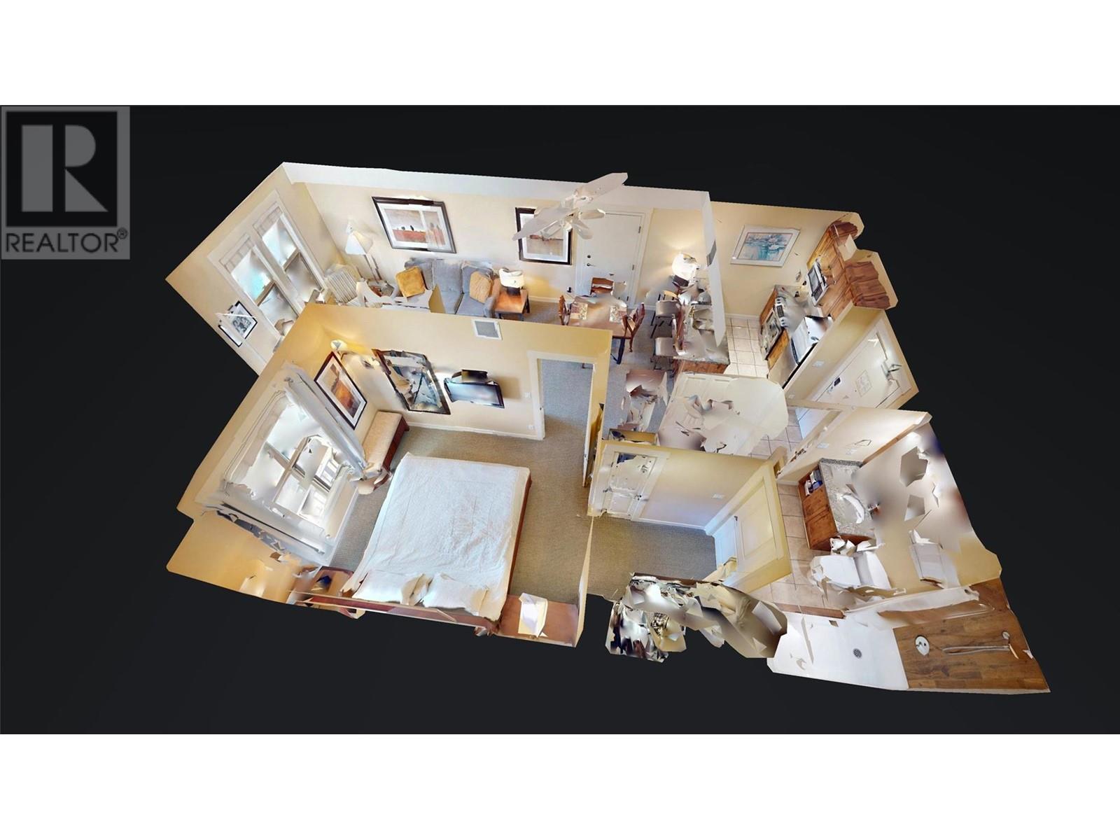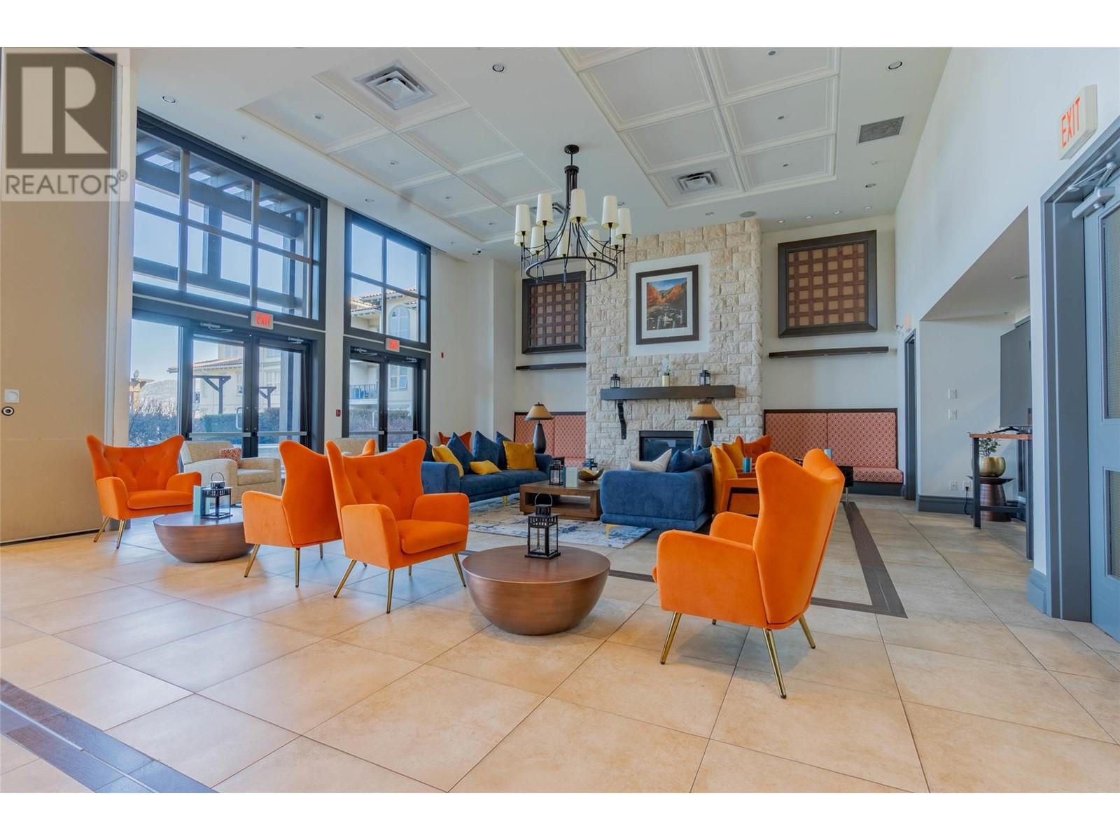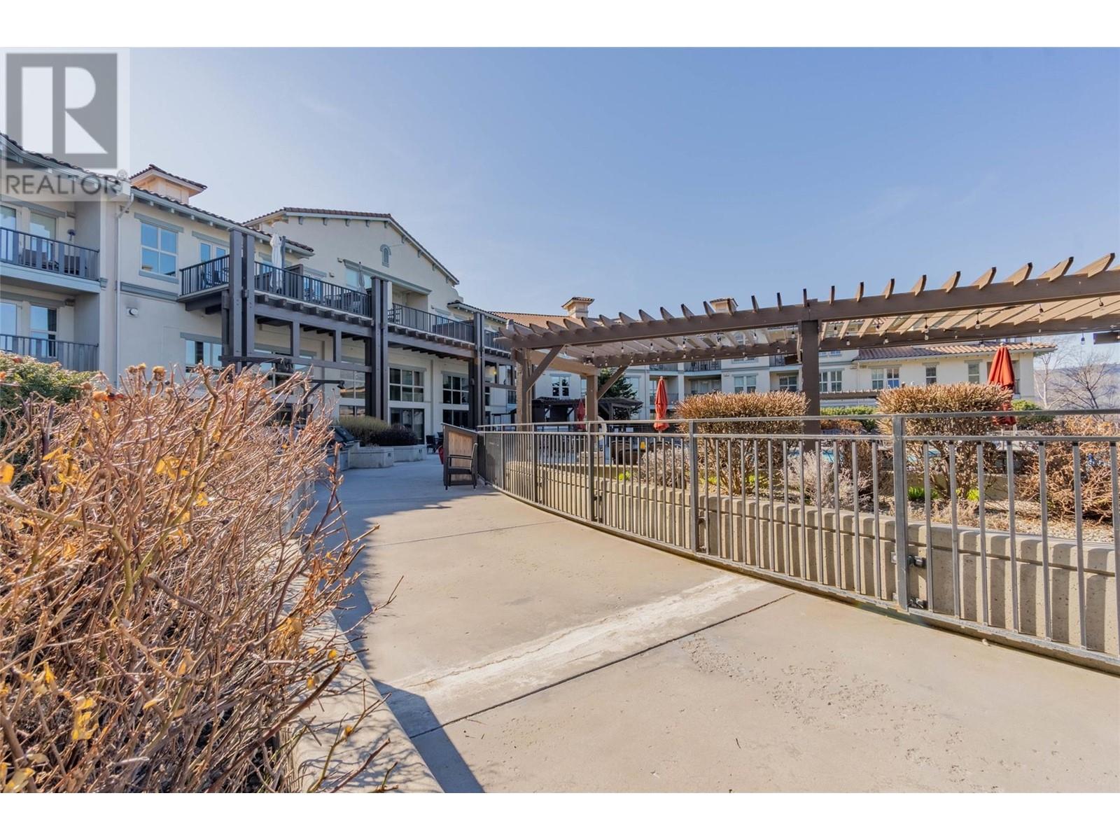Pamela Hanson PREC* | 250-486-1119 (cell) | pamhanson@remax.net
Heather Smith Licensed Realtor | 250-486-7126 (cell) | hsmith@remax.net
4200 Lakeshore Drive Drive Unit# 234 Osoyoos, British Columbia V0H 1V6
Interested?
Contact us for more information
$359,000Maintenance,
$610 Monthly
Maintenance,
$610 MonthlyOne of the rare units offering FULL-TIME LIVING at the luxurious Walnut Beach Resort, where you can enjoy all the perks and amenities of lakefront living in the heart of beautiful Osoyoos. This resort offers a private sandy beach, a year-round outdoor pool, two hot tubs, a fitness center, boat moorage, an onsite restaurant and bar, and more. This east-facing unit features a new walk-in shower, granite countertops, and comes fully furnished. Relax by the pool and soak in the spectacular views of the South Okanagan, surrounded by world-renowned wineries. To book your showing today call: Nik Wagener: (250) 408-8788. (id:52811)
Property Details
| MLS® Number | 10325521 |
| Property Type | Single Family |
| Neigbourhood | Osoyoos |
| Community Name | Walnut Beach Resort |
| Amenities Near By | Golf Nearby, Recreation, Schools, Shopping, Ski Area |
| Community Features | Pets Not Allowed |
| Features | Balcony |
| Parking Space Total | 1 |
| Pool Type | Outdoor Pool |
| Structure | Dock |
Building
| Bathroom Total | 1 |
| Bedrooms Total | 1 |
| Amenities | Cable Tv, Whirlpool |
| Appliances | Refrigerator, Dishwasher, Range - Electric, Microwave, Washer & Dryer |
| Architectural Style | Contemporary |
| Constructed Date | 2007 |
| Cooling Type | Central Air Conditioning |
| Exterior Finish | Stucco |
| Fire Protection | Controlled Entry, Smoke Detector Only |
| Flooring Type | Carpeted, Ceramic Tile |
| Heating Type | Forced Air |
| Roof Material | Tile,unknown |
| Roof Style | Unknown,unknown |
| Stories Total | 2 |
| Size Interior | 625 Sqft |
| Type | Apartment |
| Utility Water | Municipal Water |
Parking
| See Remarks | |
| Underground |
Land
| Acreage | No |
| Land Amenities | Golf Nearby, Recreation, Schools, Shopping, Ski Area |
| Landscape Features | Landscaped |
| Sewer | Municipal Sewage System |
| Size Total Text | Under 1 Acre |
| Surface Water | Lake |
| Zoning Type | Unknown |
Rooms
| Level | Type | Length | Width | Dimensions |
|---|---|---|---|---|
| Main Level | Kitchen | 8' x 7' | ||
| Main Level | Primary Bedroom | 12'2'' x 10' | ||
| Main Level | Full Bathroom | Measurements not available | ||
| Main Level | Living Room | 22' x 11' |
https://www.realtor.ca/real-estate/27500835/4200-lakeshore-drive-drive-unit-234-osoyoos-osoyoos

































