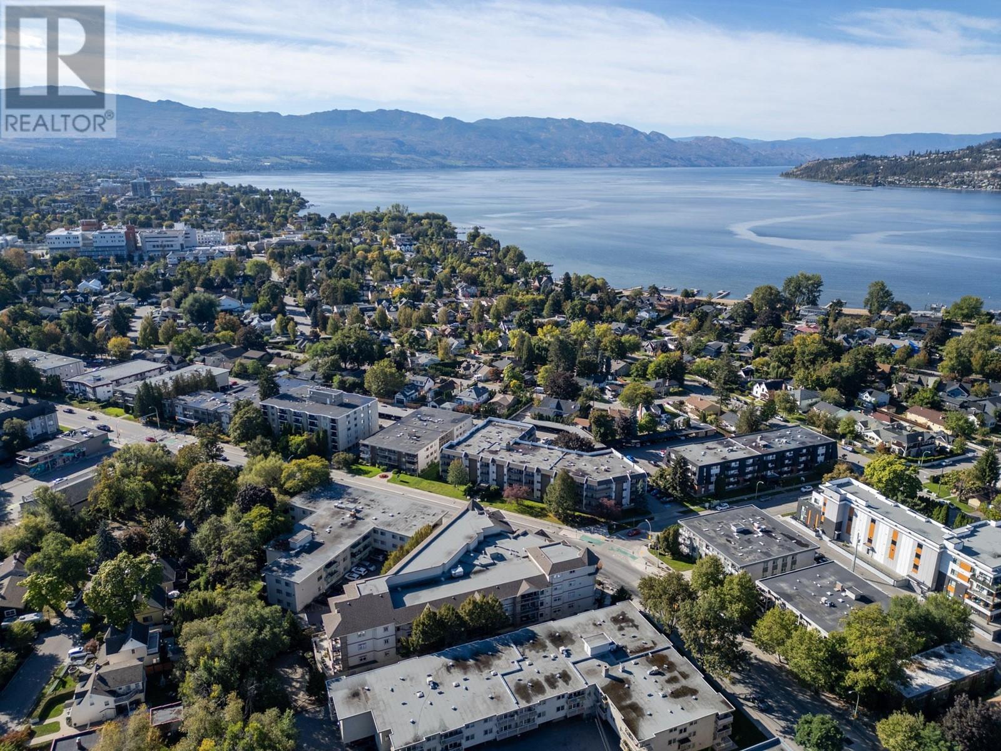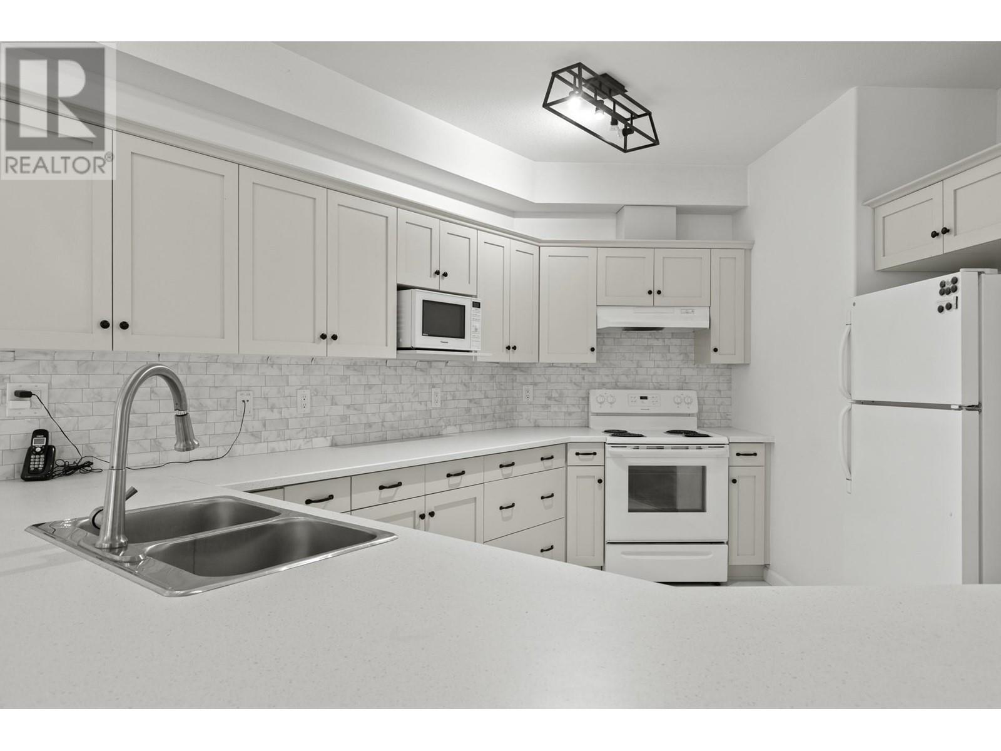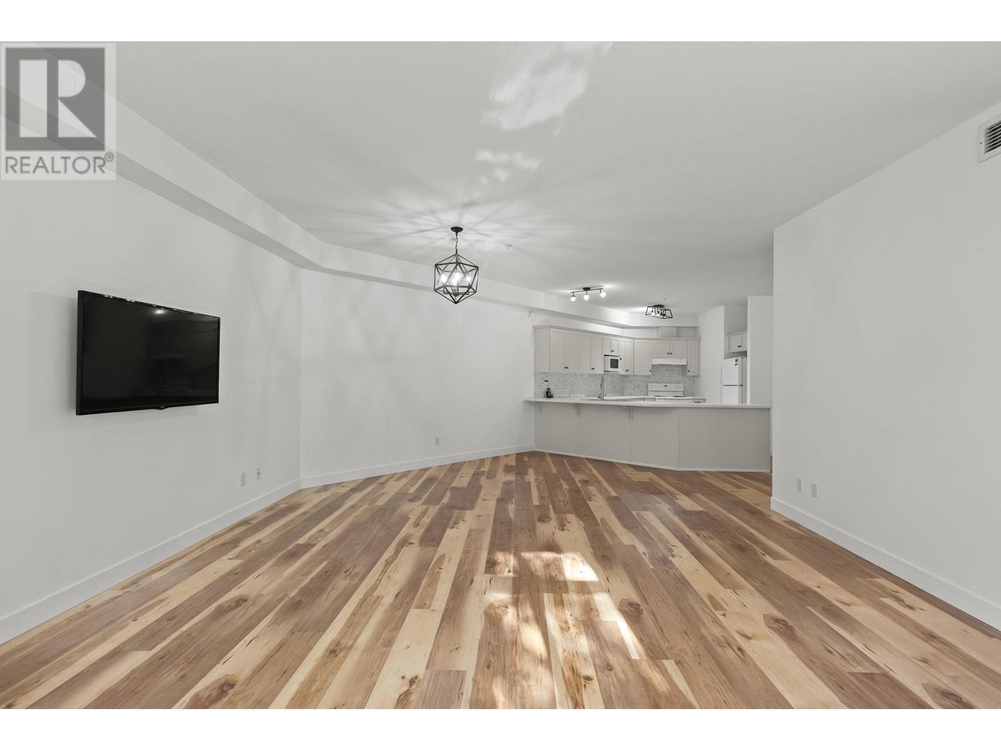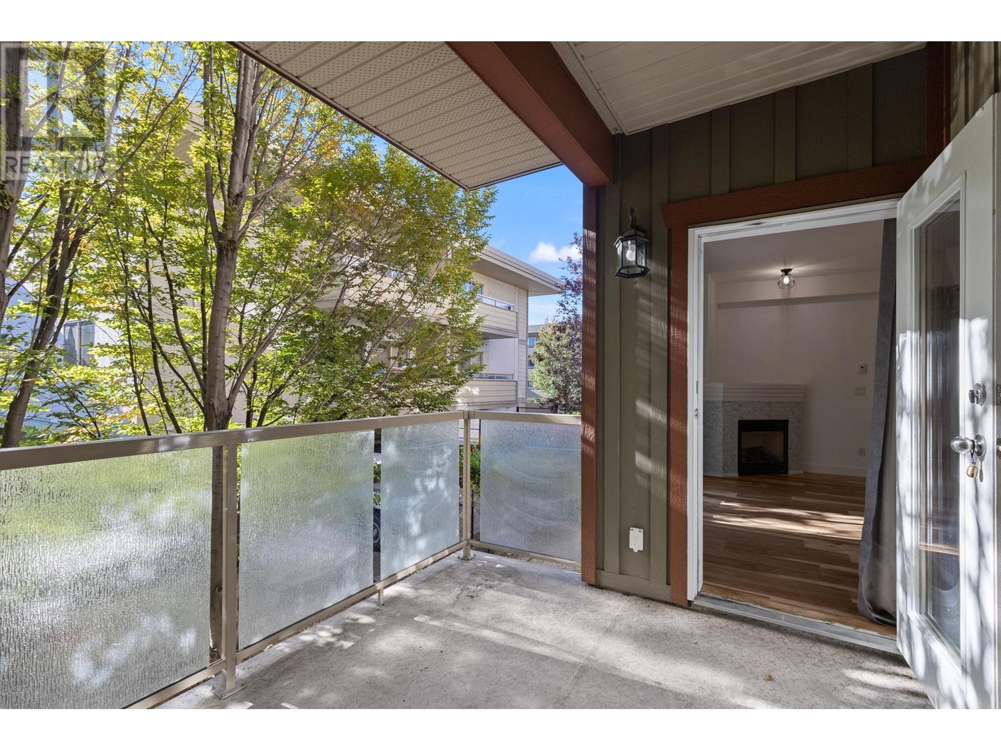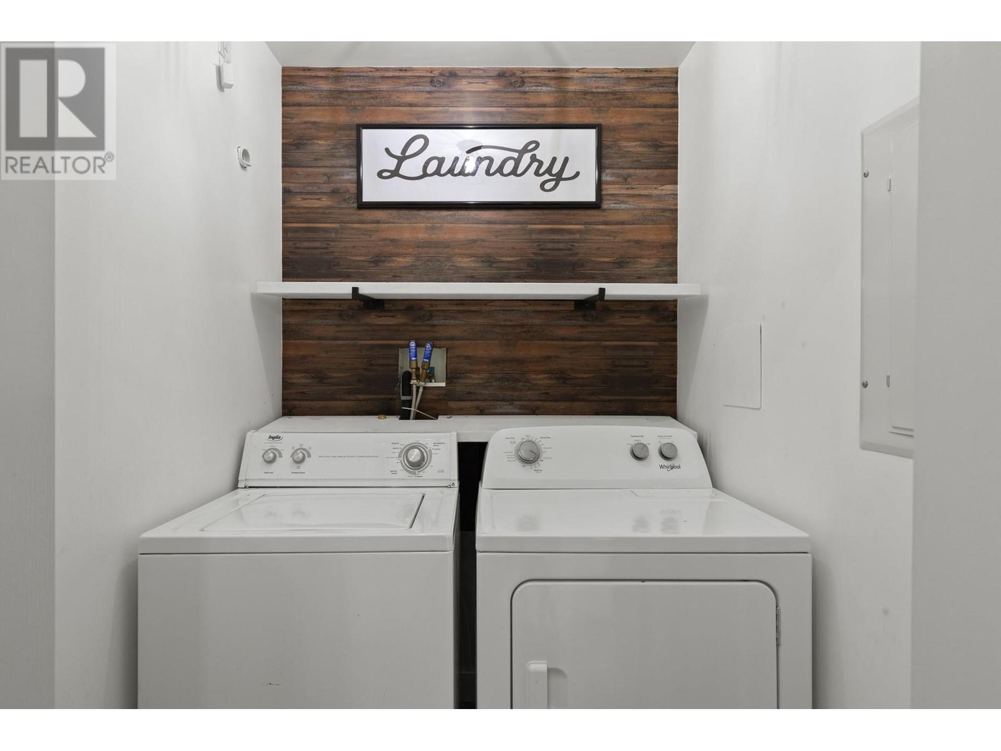Pamela Hanson PREC* | 250-486-1119 (cell) | pamhanson@remax.net
Heather Smith Licensed Realtor | 250-486-7126 (cell) | hsmith@remax.net
1905 Pandosy Street Unit# 101 Kelowna, British Columbia V1Y 1R8
Interested?
Contact us for more information
$479,000Maintenance, Reserve Fund Contributions, Ground Maintenance, Property Management, Other, See Remarks, Recreation Facilities, Sewer, Waste Removal, Water
$365.69 Monthly
Maintenance, Reserve Fund Contributions, Ground Maintenance, Property Management, Other, See Remarks, Recreation Facilities, Sewer, Waste Removal, Water
$365.69 MonthlyThis spacious condo at Pandosy at The Lake has loads of renovations, is vacant and ready for its next owner! With over 1300 sq.ft. of living space, the unit features a modern, trendy vibe with 2 spacious bedrooms and 2 fully updated bathrooms. The large, open floor plan offers generous room sizes, perfect for entertaining or comfortable living. Recent updates include new flooring, fresh paint, stylish light fixtures, and smart home controls to add convenience and contemporary appeal. Located one floor above the ground, the covered deck is positioned on the side of the building, offering privacy and peace, away from street noise. The unbeatable location allows you to walk to downtown, the hospital, and Okanagan Lake, putting all the best amenities right at your doorstep. With strata fees at $365.69/month, 2 pets allowed, and one secure underground parking stall included, this condo checks all the boxes. Plus, it's vacant and available for quick possession, making it a perfect opportunity for someone looking to move in right away! Click 3D Tour Link to view all photos, and floorplans. Some photos have been VIRTUALLY STAGED. (id:52811)
Property Details
| MLS® Number | 10324271 |
| Property Type | Single Family |
| Neigbourhood | Kelowna South |
| Community Name | Pandosy at Lake |
| Amenities Near By | Park |
| Community Features | Rentals Allowed |
| Parking Space Total | 1 |
Building
| Bathroom Total | 2 |
| Bedrooms Total | 2 |
| Amenities | Party Room |
| Appliances | Refrigerator, Dishwasher, Dryer, Range - Electric, Washer |
| Constructed Date | 2005 |
| Cooling Type | Central Air Conditioning |
| Fire Protection | Security System |
| Fireplace Fuel | Gas |
| Fireplace Present | Yes |
| Fireplace Type | Unknown |
| Flooring Type | Vinyl |
| Heating Type | Forced Air |
| Stories Total | 1 |
| Size Interior | 1309 Sqft |
| Type | Apartment |
| Utility Water | Municipal Water |
Parking
| Parkade |
Land
| Access Type | Easy Access |
| Acreage | No |
| Land Amenities | Park |
| Sewer | Municipal Sewage System |
| Size Total Text | Under 1 Acre |
| Zoning Type | Multi-family |
Rooms
| Level | Type | Length | Width | Dimensions |
|---|---|---|---|---|
| Main Level | Laundry Room | ' x ' | ||
| Main Level | 4pc Bathroom | 5'7'' x 8'4'' | ||
| Main Level | Bedroom | 12'4'' x 11'6'' | ||
| Main Level | 3pc Ensuite Bath | 12'2'' x 8'3'' | ||
| Main Level | Primary Bedroom | 16'1'' x 11'7'' | ||
| Main Level | Kitchen | 19'6'' x 23'5'' | ||
| Main Level | Living Room | 17'0'' x 16'2'' |
https://www.realtor.ca/real-estate/27493534/1905-pandosy-street-unit-101-kelowna-kelowna-south






