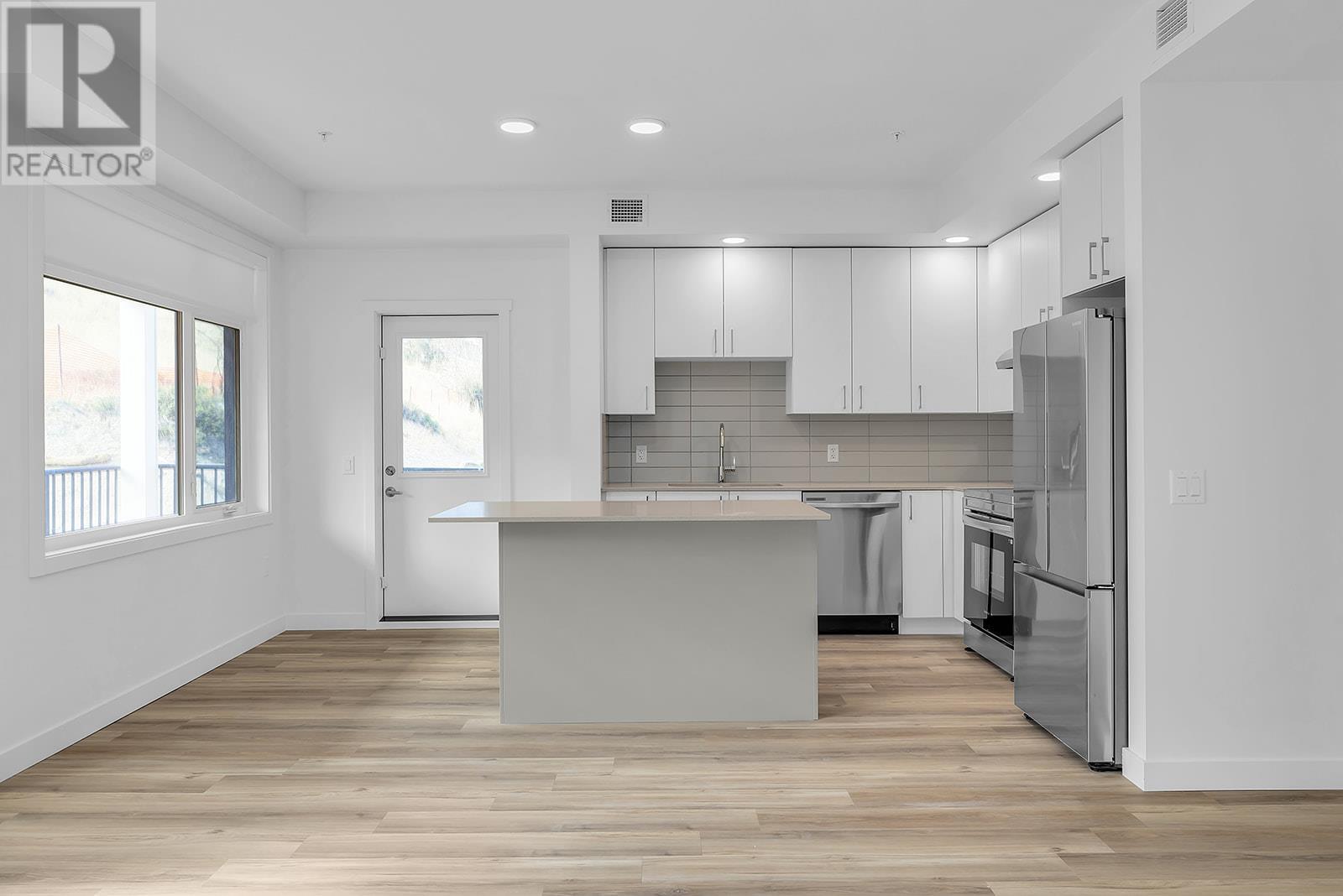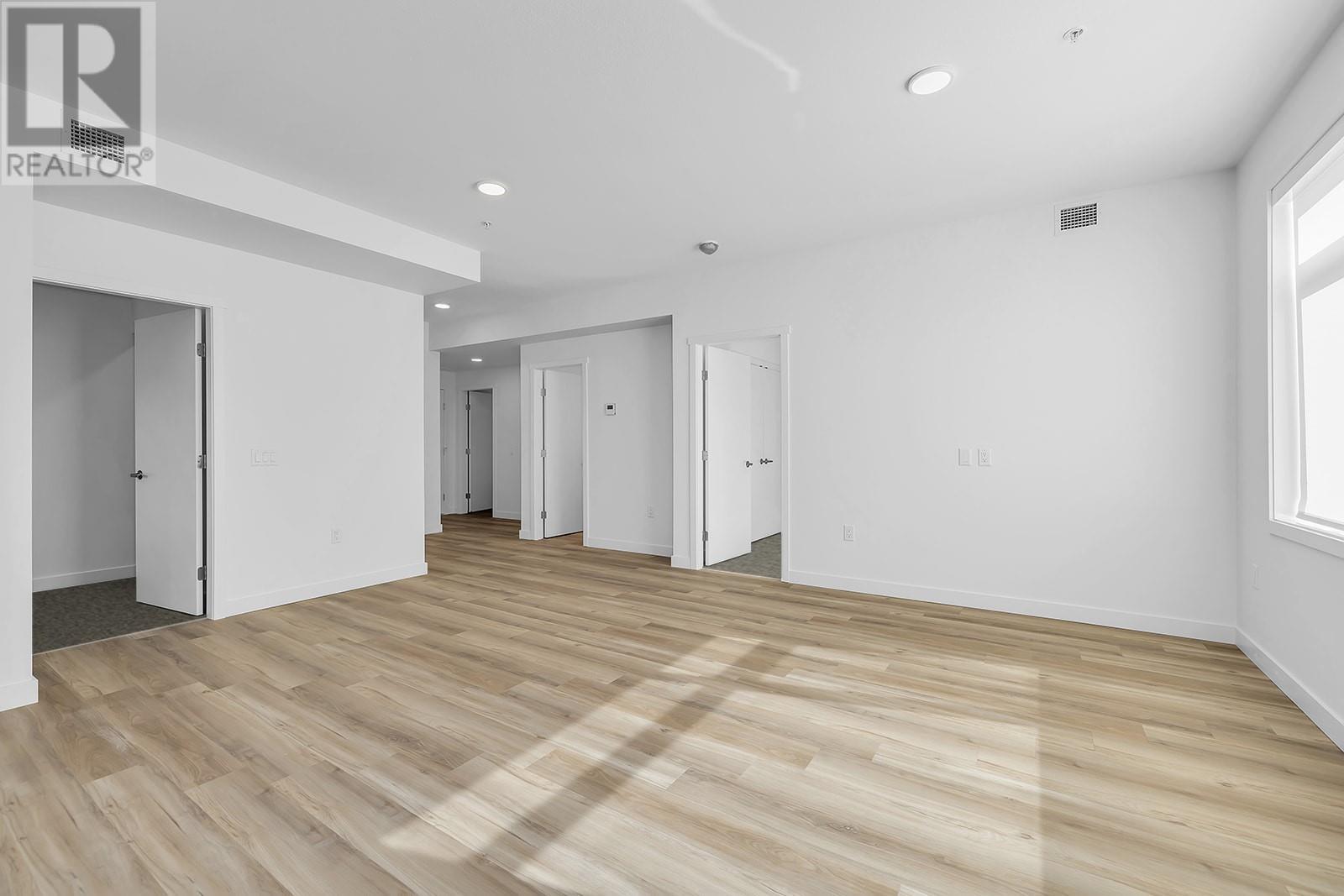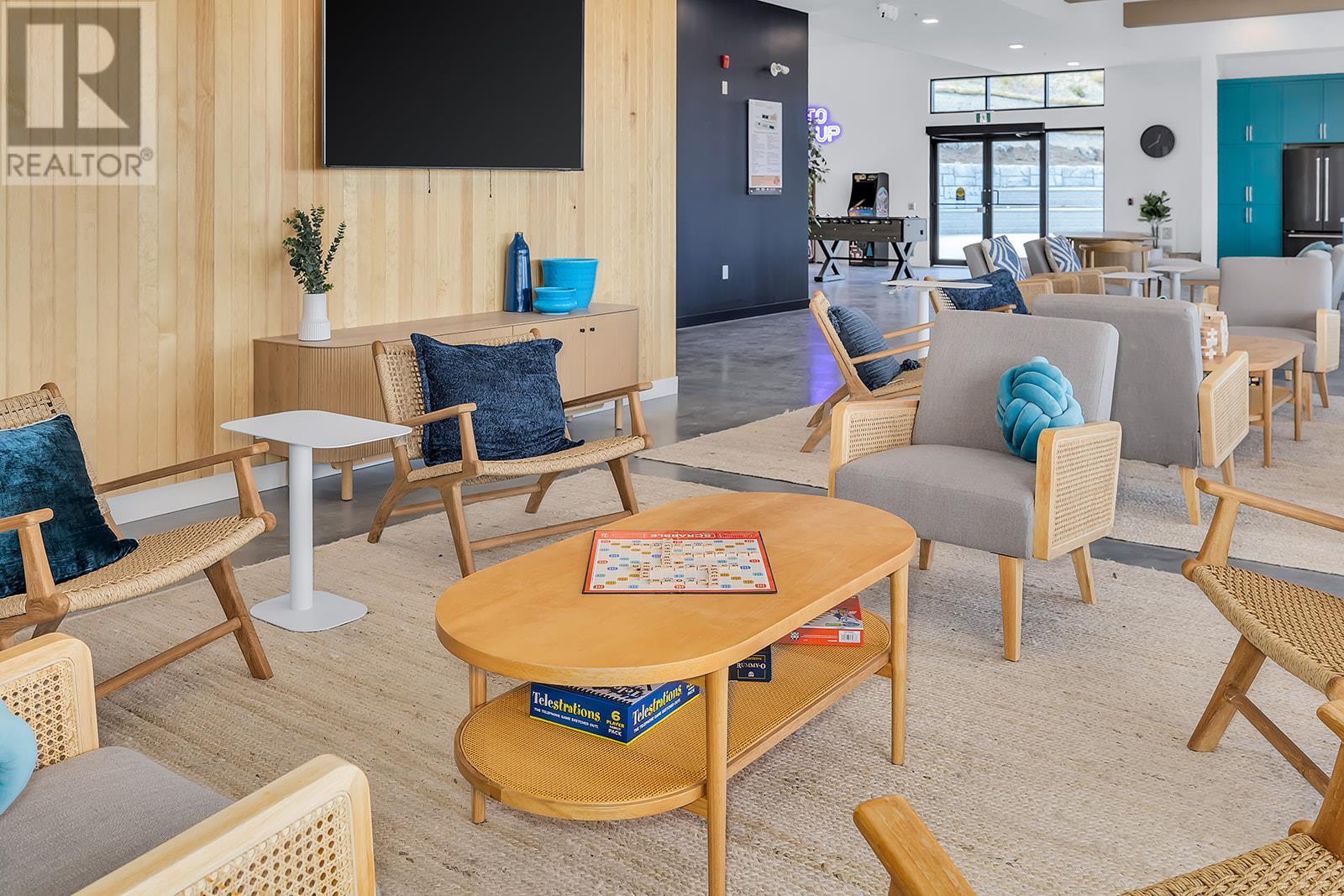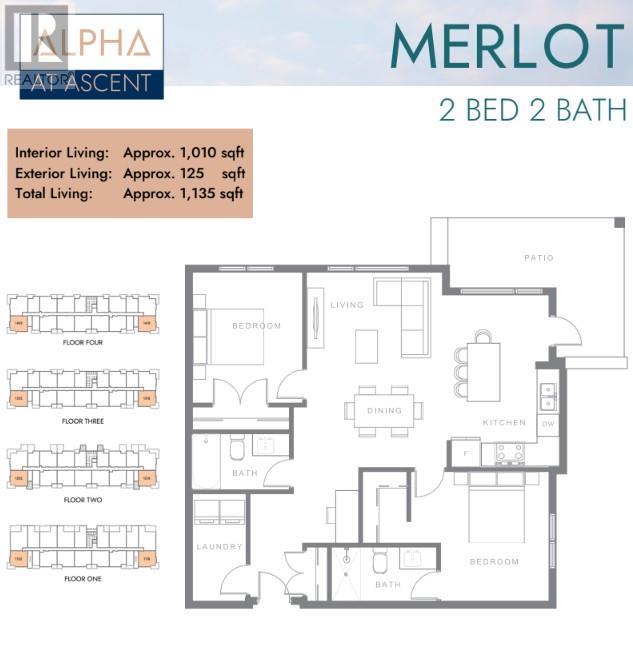Pamela Hanson PREC* | 250-486-1119 (cell) | pamhanson@remax.net
Heather Smith Licensed Realtor | 250-486-7126 (cell) | hsmith@remax.net
1057 Frost Road Unit# 402 Kelowna, British Columbia V1Y 6G1
Interested?
Contact us for more information
$634,900Maintenance,
$313.10 Monthly
Maintenance,
$313.10 Monthly*Brand New In-Building Presentation Centre Opens Nov. 2 & 3rd 12-3pm at 101-1057 Frost Road* Welcome to Ascent, Upper Mission’s first condo community! This spacious 2-bedroom, 2-bathroom top-floor corner unit offers an abundance of natural light from windows throughout the home and a generous 125 sq. ft. deck with lake views—perfect for catching those amazing Kelowna sunsets over the mountains! Inside, there's room for both living and dining spaces, next to the large kitchen that overlooks the patio. The kitchen features a quartz countertop island with plenty of seating, large-format subway tile backsplash, stainless steel appliances, a ceramic stovetop, and soft-close cabinets. The primary suite includes a roomy bedroom, walk-in closet, and ensuite featuring a standing shower and quartz countertops. The second bedroom and additional full bathroom are perfect for guests or family. The oversized laundry room provides some storage, Living at Alpha at Ascent means access to the community clubhouse, featuring a gym, games area, kitchen, patio, and more. Located in Upper Mission, you’re just steps from Mission Village at The Ponds and minutes from everything Kelowna offers—public transit, trails, wineries, and the beach. Built by Highstreet, this Carbon-Free Home is PTT-exempt, built to the highest possible BC Energy Step Code, and comes with double warranty. Photos are of a similar home; some features may vary. (id:52811)
Open House
This property has open houses!
12:00 pm
Ends at:3:00 pm
Brand New In-Building Presentation Centre Opens Nov. 2 & 3rd 12-3pm at 101-1057 Frost Road
12:00 pm
Ends at:3:00 pm
Brand New In-Building Presentation Centre Opens Nov. 2 & 3rd 12-3pm at 101-1057 Frost Road
Property Details
| MLS® Number | 10325175 |
| Property Type | Single Family |
| Neigbourhood | Upper Mission |
| Community Name | Ascent |
| Community Features | Recreational Facilities, Pets Allowed With Restrictions |
| Parking Space Total | 1 |
| Storage Type | Storage |
| Structure | Clubhouse |
Building
| Bathroom Total | 2 |
| Bedrooms Total | 2 |
| Amenities | Clubhouse, Party Room, Recreation Centre, Storage - Locker |
| Constructed Date | 2024 |
| Cooling Type | Heat Pump |
| Heating Type | Heat Pump, Other |
| Stories Total | 1 |
| Size Interior | 1010 Sqft |
| Type | Apartment |
| Utility Water | Municipal Water |
Parking
| Underground | 1 |
Land
| Acreage | No |
| Sewer | Municipal Sewage System |
| Size Total Text | Under 1 Acre |
| Zoning Type | Unknown |
Rooms
| Level | Type | Length | Width | Dimensions |
|---|---|---|---|---|
| Main Level | Laundry Room | 10' x 5'7'' | ||
| Main Level | Full Bathroom | 5' x 6' | ||
| Main Level | Bedroom | 10'2'' x 12'4'' | ||
| Main Level | Full Ensuite Bathroom | 11'6'' x 5' | ||
| Main Level | Primary Bedroom | 11'4'' x 10'0'' | ||
| Main Level | Dining Room | 13'7'' x 9'2'' | ||
| Main Level | Living Room | 9'3'' x 9'2'' | ||
| Main Level | Kitchen | 16'3'' x 9'1'' |
https://www.realtor.ca/real-estate/27494462/1057-frost-road-unit-402-kelowna-upper-mission










































