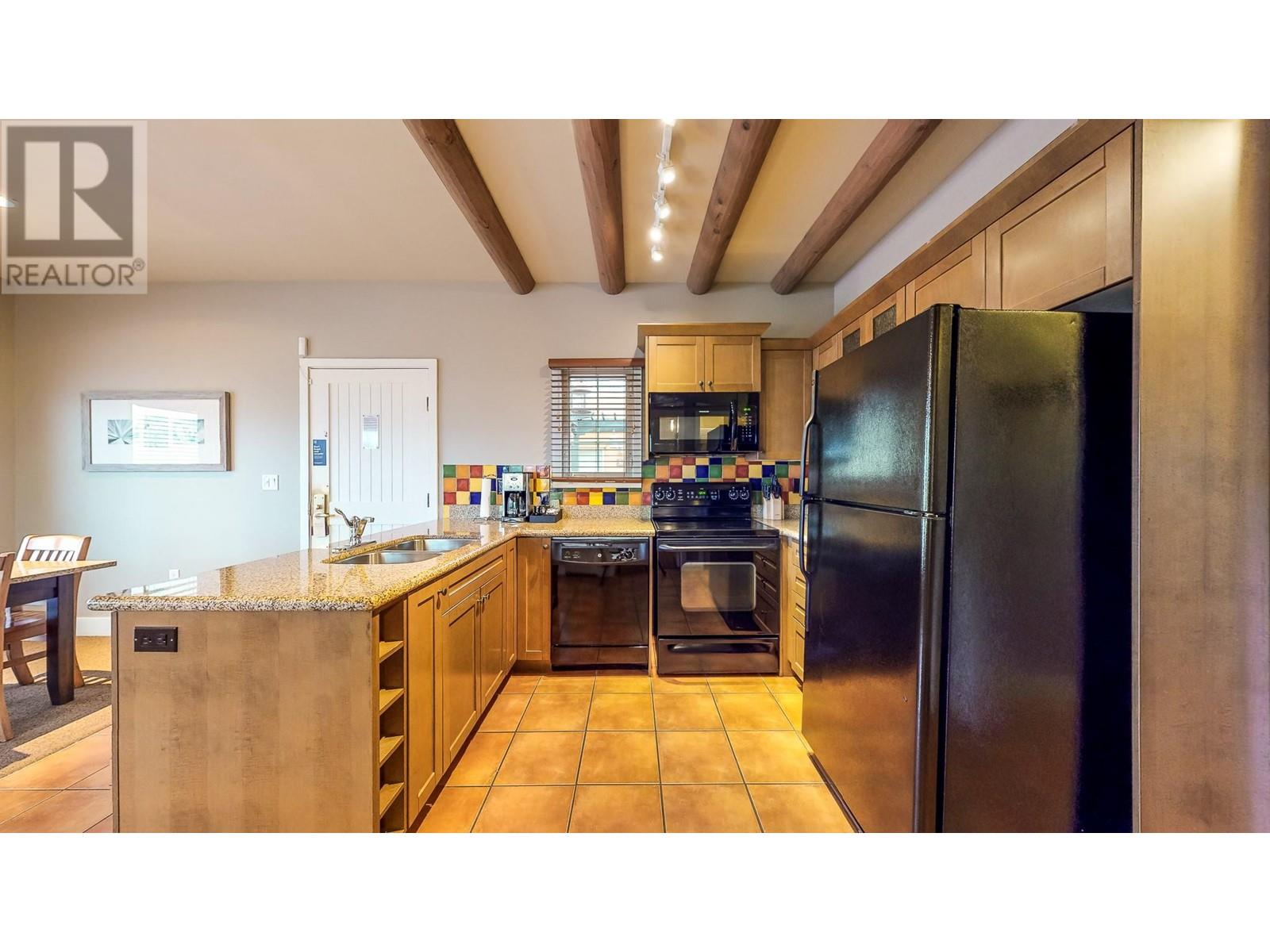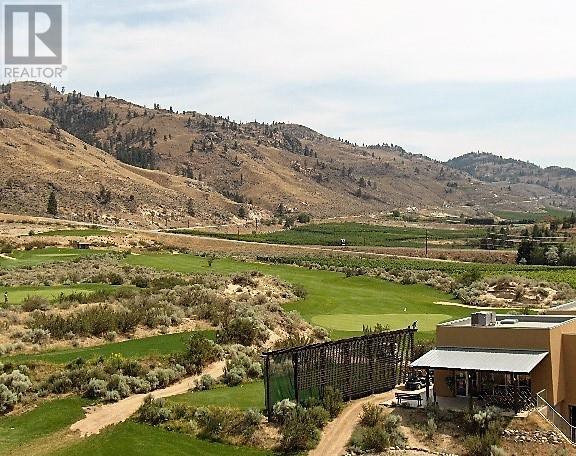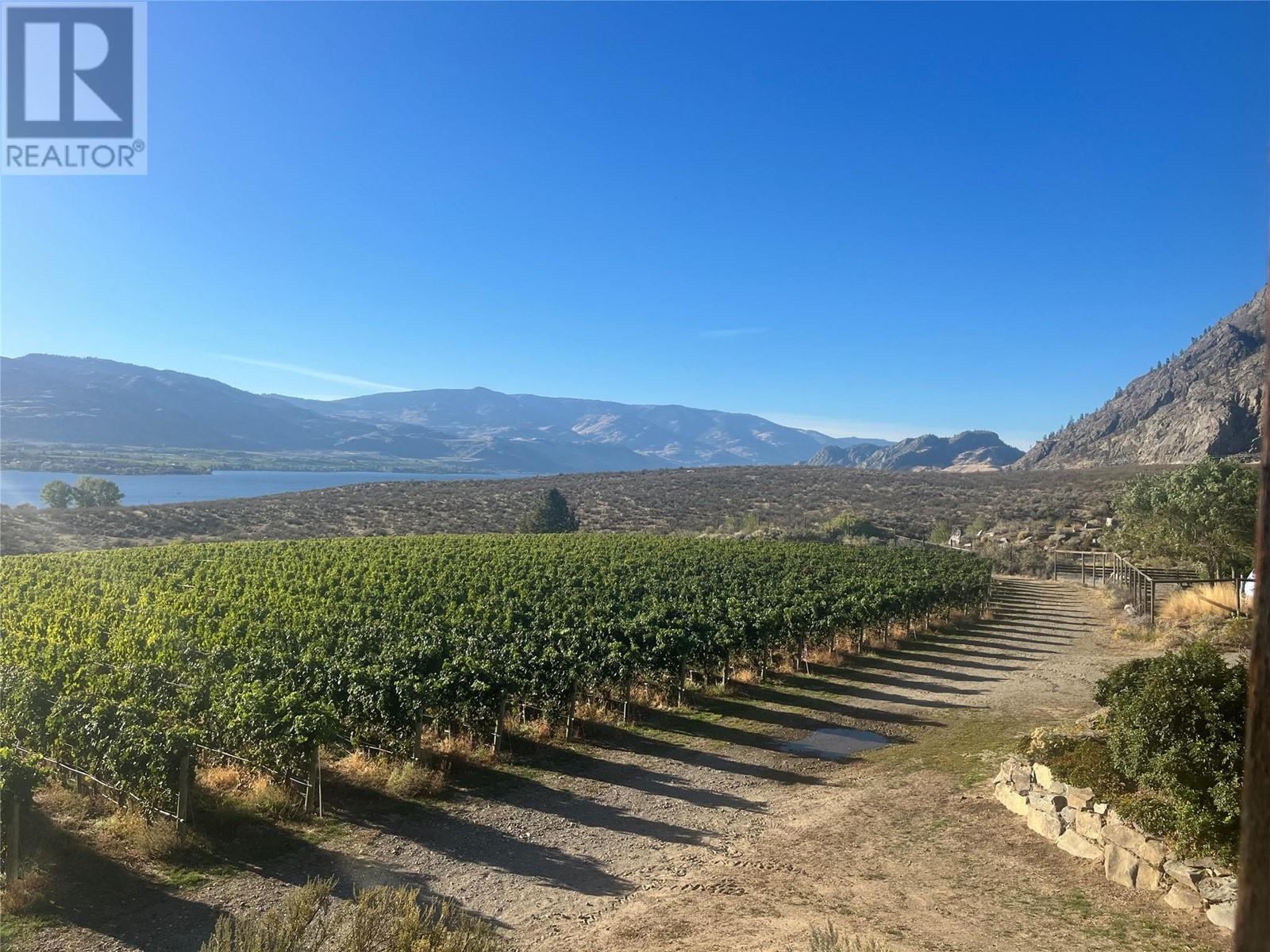Pamela Hanson PREC* | 250-486-1119 (cell) | pamhanson@remax.net
Heather Smith Licensed Realtor | 250-486-7126 (cell) | hsmith@remax.net
1200 Rancher Creek Road Unit# 18a Osoyoos, British Columbia V0H 1V6
Interested?
Contact us for more information
$92,900Maintenance, Cable TV, Reserve Fund Contributions, Electricity, Heat, Insurance, Ground Maintenance, Property Management, Other, See Remarks, Recreation Facilities, Sewer, Waste Removal, Water
$283.96 Monthly
Maintenance, Cable TV, Reserve Fund Contributions, Electricity, Heat, Insurance, Ground Maintenance, Property Management, Other, See Remarks, Recreation Facilities, Sewer, Waste Removal, Water
$283.96 MonthlyUnobstructed views of the lake and vineyard from this fully furnished villa located on the front row, steps from two heated pools, golf course & Spa. This two Bdrm top-floor 977 sq. ft. villa is located in the desirable Merlot building. Enjoy the spectacular sunsets from your spacious deck. A few minutes walk to the sandy beach, riding stables & playground. Amenities include 2 outdoor pools, waterslide, hot tub, spa, restaurants, in-unit secure storage locker & housekeeping plus many owner privileges & resort exchange opportunities. Offering 1/4 ownership at the award winning Spirit Ridge Vineyard Resort & Spa (operated by Hyatt). When not personally enjoying vacation residence you can trust hotel staff to manage & generate revenue for you. All measurements are approx. Photo's are not of exact unit. but of same floor plan & same furnishings. Property is NOT freehold strata, it is a pre-paid crown lease on native land with a Homeowners Association. HOA fees apply. (id:52811)
Property Details
| MLS® Number | 10325249 |
| Property Type | Recreational |
| Neigbourhood | Osoyoos Rural |
| Community Features | Pets Not Allowed |
| Parking Space Total | 1 |
| Pool Type | Outdoor Pool |
Building
| Bathroom Total | 2 |
| Bedrooms Total | 2 |
| Appliances | Range, Refrigerator, Microwave, Oven, Washer/dryer Stack-up |
| Constructed Date | 2005 |
| Cooling Type | Central Air Conditioning |
| Heating Type | Forced Air, See Remarks |
| Stories Total | 1 |
| Size Interior | 977 Sqft |
| Type | Apartment |
| Utility Water | Well |
Parking
| Carport |
Land
| Acreage | No |
| Sewer | Municipal Sewage System |
| Size Total Text | Under 1 Acre |
| Zoning Type | Unknown |
Rooms
| Level | Type | Length | Width | Dimensions |
|---|---|---|---|---|
| Main Level | Full Ensuite Bathroom | Measurements not available | ||
| Main Level | Full Ensuite Bathroom | Measurements not available | ||
| Main Level | Bedroom | 13' x 11' | ||
| Main Level | Primary Bedroom | 11' x 16' | ||
| Main Level | Living Room | 12' x 7' | ||
| Main Level | Kitchen | 10' x 13' |
https://www.realtor.ca/real-estate/27488186/1200-rancher-creek-road-unit-18a-osoyoos-osoyoos-rural




















