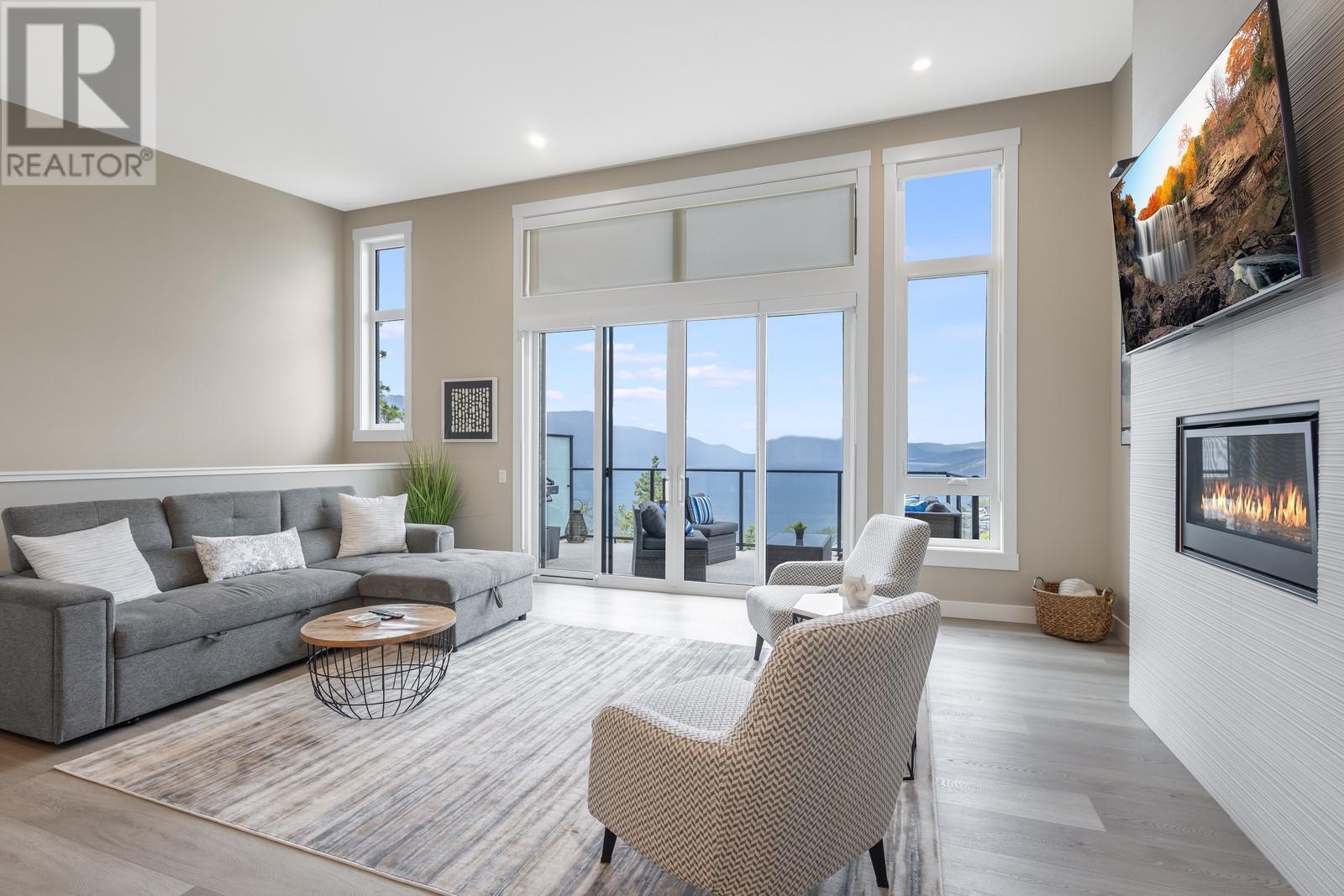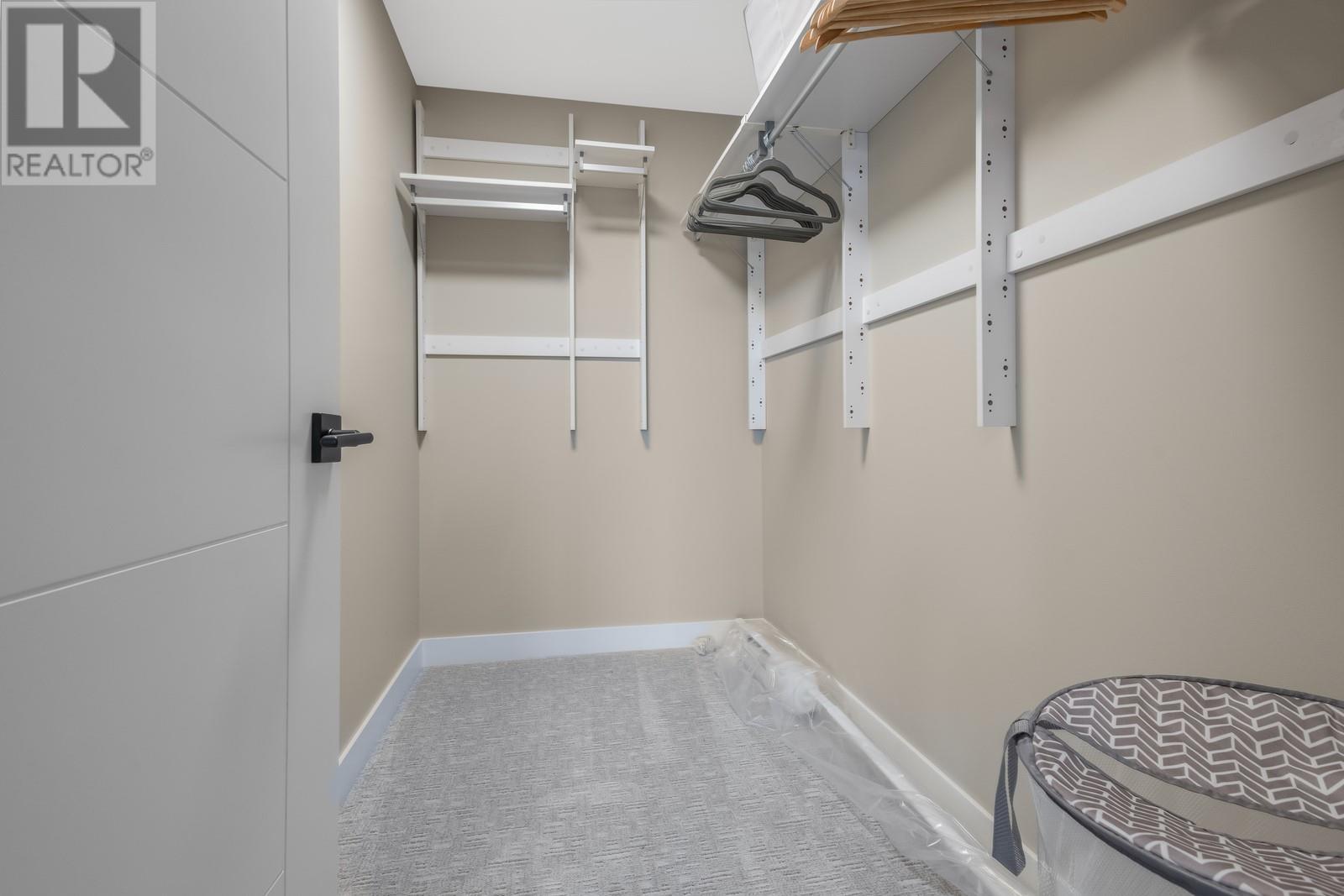Pamela Hanson PREC* | 250-486-1119 (cell) | pamhanson@remax.net
Heather Smith Licensed Realtor | 250-486-7126 (cell) | hsmith@remax.net
3220 Hilltown Drive Unit# 20 Kelowna, British Columbia V1V 0C6
Interested?
Contact us for more information
$899,990Maintenance,
$280.43 Monthly
Maintenance,
$280.43 MonthlyWelcome to 20-3220 Hilltown Dr, a stunning 2-bed, 3-bath retreat with a million-dollar view, perfect for a vacation home, professional couple, or empty nesters. With 1,585 sq. ft., this home boasts a wide open floor plan, high ceilings, and a floor-to-ceiling gas fireplace in the spacious entertaining area that opens to a large deck overlooking Okanagan Lake. The chef’s kitchen features quartz countertops, a waterfall island, and stainless steel appliances. Downstairs, the primary suite offers its own deck, a luxurious 5-piece en-suite with quartz counters, heated floors, and the second bedroom includes a large walk-in closet. Enjoy blonde vinyl plank flooring throughout, a built-in vacuum system, and low strata fees. Situated in McKinley Beach, with world-class amenities like beachfront access, a gym, tennis/pickleball courts, trails, and community gardens, this home is a rare find! (id:52811)
Property Details
| MLS® Number | 10324803 |
| Property Type | Single Family |
| Neigbourhood | McKinley Landing |
| Community Name | Hillside Terraces |
| Amenities Near By | Airport, Recreation |
| Community Features | Family Oriented |
| Features | Two Balconies |
| Parking Space Total | 4 |
| View Type | Lake View, Mountain View, View (panoramic) |
| Water Front Type | Other |
Building
| Bathroom Total | 3 |
| Bedrooms Total | 2 |
| Architectural Style | Ranch |
| Basement Type | Full |
| Constructed Date | 2022 |
| Construction Style Attachment | Attached |
| Cooling Type | Central Air Conditioning |
| Fireplace Present | Yes |
| Fireplace Type | Insert |
| Half Bath Total | 1 |
| Heating Type | Forced Air, See Remarks |
| Stories Total | 2 |
| Size Interior | 1547 Sqft |
| Type | Row / Townhouse |
| Utility Water | Municipal Water |
Parking
| Attached Garage | 2 |
Land
| Access Type | Easy Access |
| Acreage | No |
| Land Amenities | Airport, Recreation |
| Sewer | Municipal Sewage System |
| Size Total Text | Under 1 Acre |
| Zoning Type | Unknown |
Rooms
| Level | Type | Length | Width | Dimensions |
|---|---|---|---|---|
| Lower Level | Other | 9'1'' x 24'11'' | ||
| Lower Level | Primary Bedroom | 14'7'' x 12'11'' | ||
| Lower Level | Other | 4'8'' x 8'0'' | ||
| Lower Level | 3pc Ensuite Bath | 9'0'' x 5'11'' | ||
| Lower Level | Bedroom | 12'0'' x 11'7'' | ||
| Lower Level | Other | 4'1'' x 5'9'' | ||
| Lower Level | 3pc Bathroom | 8'3'' x 4'11'' | ||
| Main Level | Other | 5'8'' x 14'0'' | ||
| Main Level | 2pc Bathroom | 5'8'' x 6'7'' | ||
| Main Level | Kitchen | 18'11'' x 14'10'' | ||
| Main Level | Living Room | 21'11'' x 16'1'' |
https://www.realtor.ca/real-estate/27476874/3220-hilltown-drive-unit-20-kelowna-mckinley-landing

































