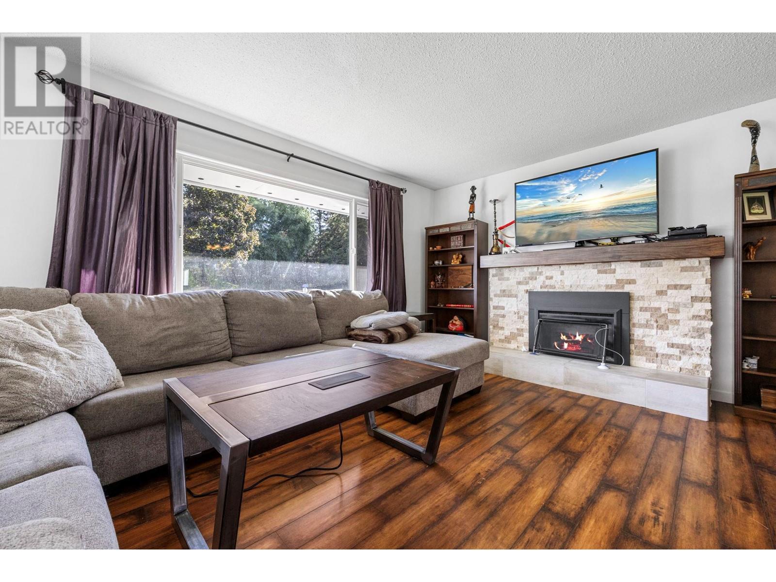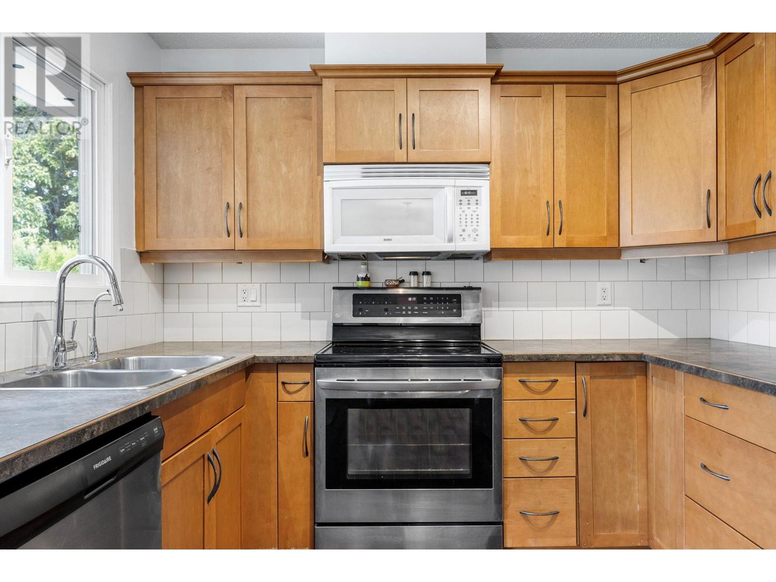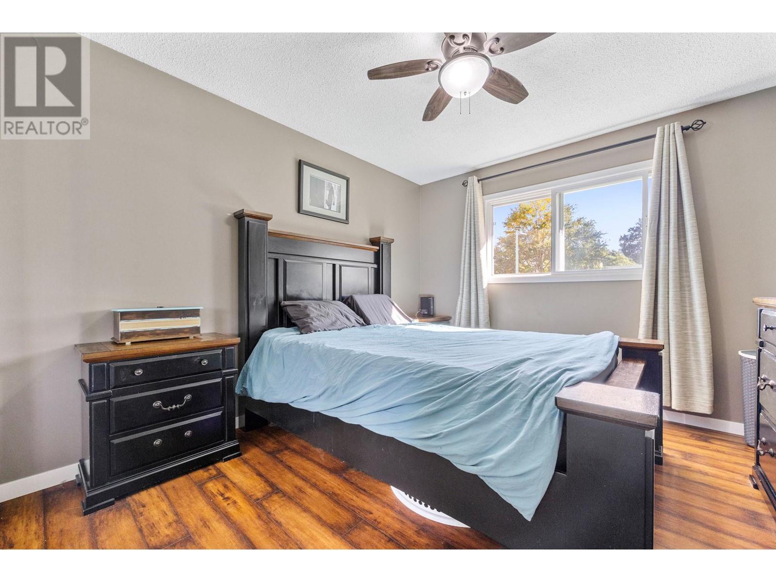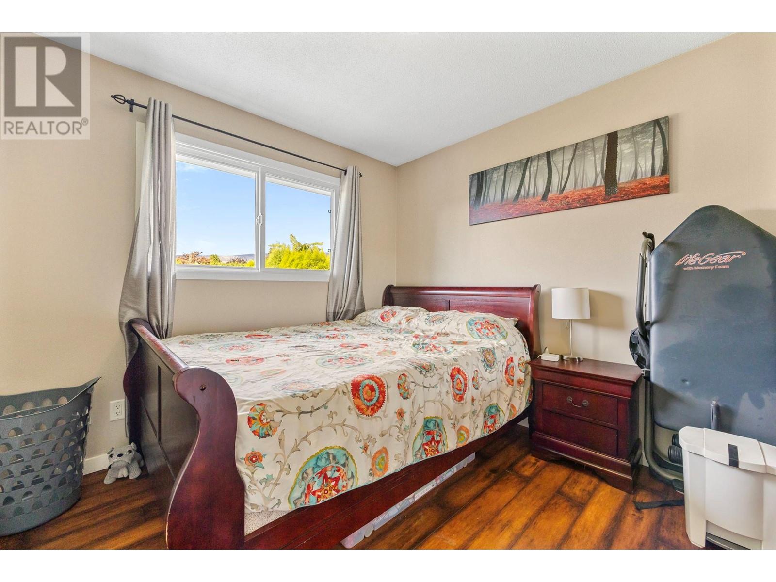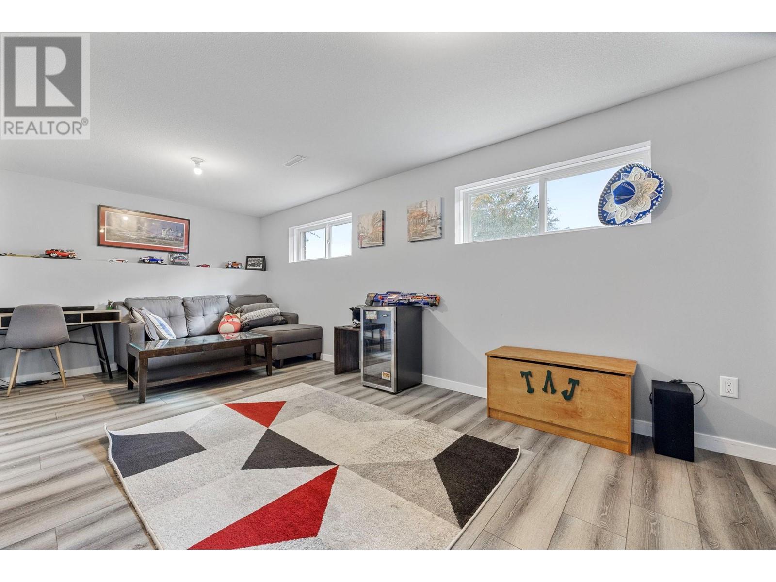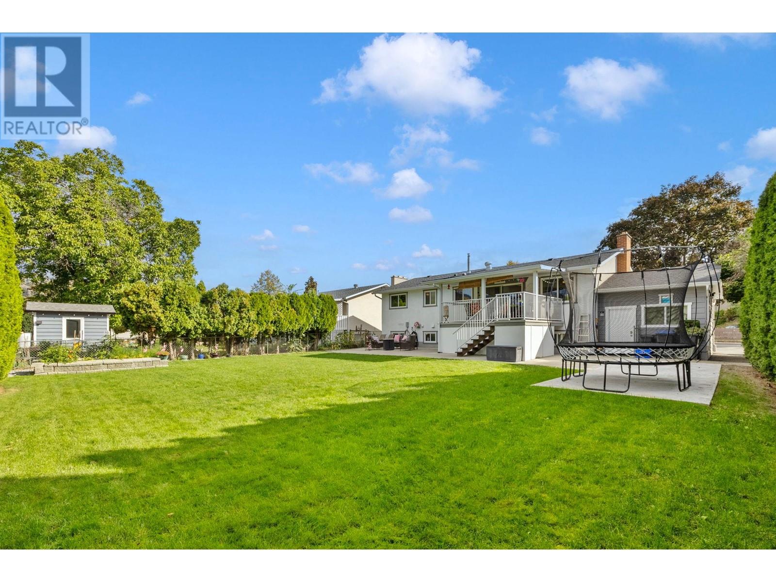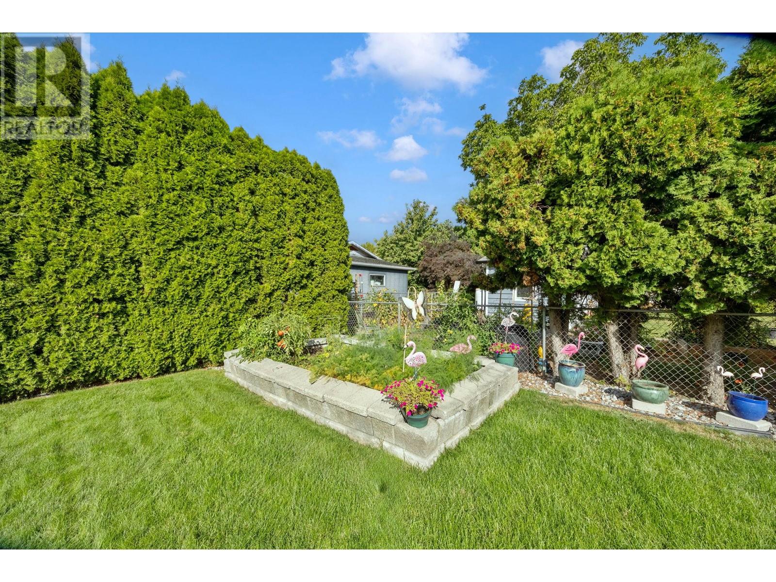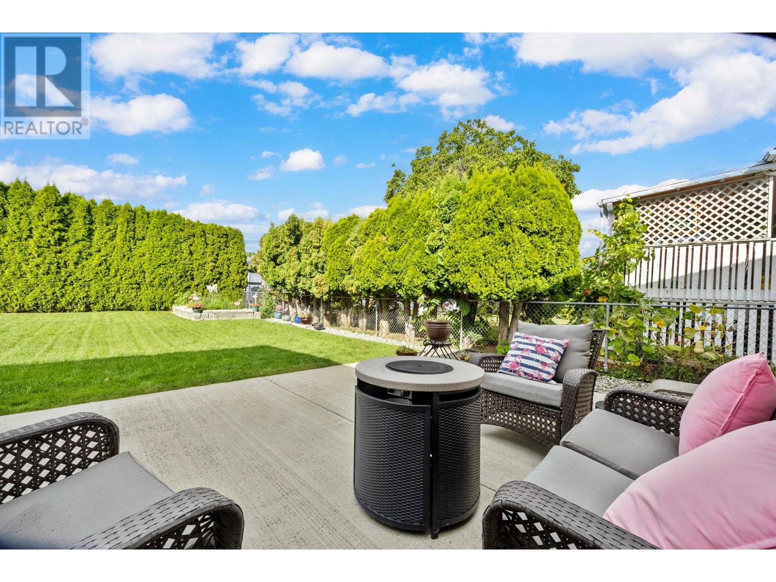4 Bedroom
2 Bathroom
1969 sqft
Fireplace
Central Air Conditioning
Forced Air
Landscaped, Level, Underground Sprinkler
$934,000
Fantastic four bedroom, two bath home in desirable Lombardy Square area of Glenmore! Renovated in 2005, Upgrades include: Cabinetry by Westwood, Laminate Flooring, Low E Windows, Roof, Insulation, Lights, Decking, Concrete Patio, Irrigation, Fencing and Landscaping.Three bedrooms upstairs ideal for families with fourth bedroom down (currently set up as a gym). Games room has bar space perfect for the entertainer. Kitchen and covered rear deck overlook the fully fenced rear yard boasting mature landscaping. Ample paved parking with workshop in garage space. Additional street parking. Located short distance from Kelowna’s vibrant downtown core. Mere steps to Bankhead Elementary School, Rail Trail, Bus Routes and all other amenities! (id:52811)
Property Details
|
MLS® Number
|
10325132 |
|
Property Type
|
Single Family |
|
Neigbourhood
|
Glenmore |
|
Amenities Near By
|
Golf Nearby, Public Transit, Park, Recreation, Schools, Shopping |
|
Community Features
|
Family Oriented, Pets Allowed, Rentals Allowed |
|
Features
|
Level Lot |
|
Parking Space Total
|
4 |
Building
|
Bathroom Total
|
2 |
|
Bedrooms Total
|
4 |
|
Basement Type
|
Full |
|
Constructed Date
|
1967 |
|
Construction Style Attachment
|
Detached |
|
Cooling Type
|
Central Air Conditioning |
|
Exterior Finish
|
Stucco, Wood |
|
Fireplace Present
|
Yes |
|
Fireplace Type
|
Insert |
|
Heating Type
|
Forced Air |
|
Roof Material
|
Vinyl Shingles |
|
Roof Style
|
Unknown |
|
Stories Total
|
2 |
|
Size Interior
|
1969 Sqft |
|
Type
|
House |
|
Utility Water
|
Municipal Water |
Parking
|
See Remarks
|
|
|
Attached Garage
|
1 |
Land
|
Access Type
|
Easy Access, Highway Access |
|
Acreage
|
No |
|
Fence Type
|
Fence |
|
Land Amenities
|
Golf Nearby, Public Transit, Park, Recreation, Schools, Shopping |
|
Landscape Features
|
Landscaped, Level, Underground Sprinkler |
|
Sewer
|
Municipal Sewage System |
|
Size Irregular
|
0.19 |
|
Size Total
|
0.19 Ac|under 1 Acre |
|
Size Total Text
|
0.19 Ac|under 1 Acre |
|
Zoning Type
|
Unknown |
Rooms
| Level |
Type |
Length |
Width |
Dimensions |
|
Basement |
Family Room |
|
|
19'11'' x 10'9'' |
|
Basement |
Bedroom |
|
|
12'0'' x 10'10'' |
|
Basement |
3pc Bathroom |
|
|
7'6'' x 7'3'' |
|
Basement |
Laundry Room |
|
|
10'2'' x 10'5'' |
|
Basement |
Other |
|
|
3'8'' x 6'0'' |
|
Basement |
Recreation Room |
|
|
15'6'' x 21'10'' |
|
Main Level |
Other |
|
|
12'0'' x 20'4'' |
|
Main Level |
Other |
|
|
10'6'' x 17'2'' |
|
Main Level |
Bedroom |
|
|
9'6'' x 11'11'' |
|
Main Level |
Primary Bedroom |
|
|
10'10'' x 11'11'' |
|
Main Level |
Bedroom |
|
|
9'9'' x 10'7'' |
|
Main Level |
4pc Bathroom |
|
|
7'8'' x 9'6'' |
|
Main Level |
Kitchen |
|
|
15'10'' x 9'6'' |
|
Main Level |
Dining Room |
|
|
9'4'' x 9'10'' |
|
Main Level |
Living Room |
|
|
15'11'' x 13'5'' |
https://www.realtor.ca/real-estate/27476872/1408-richmond-street-kelowna-glenmore








