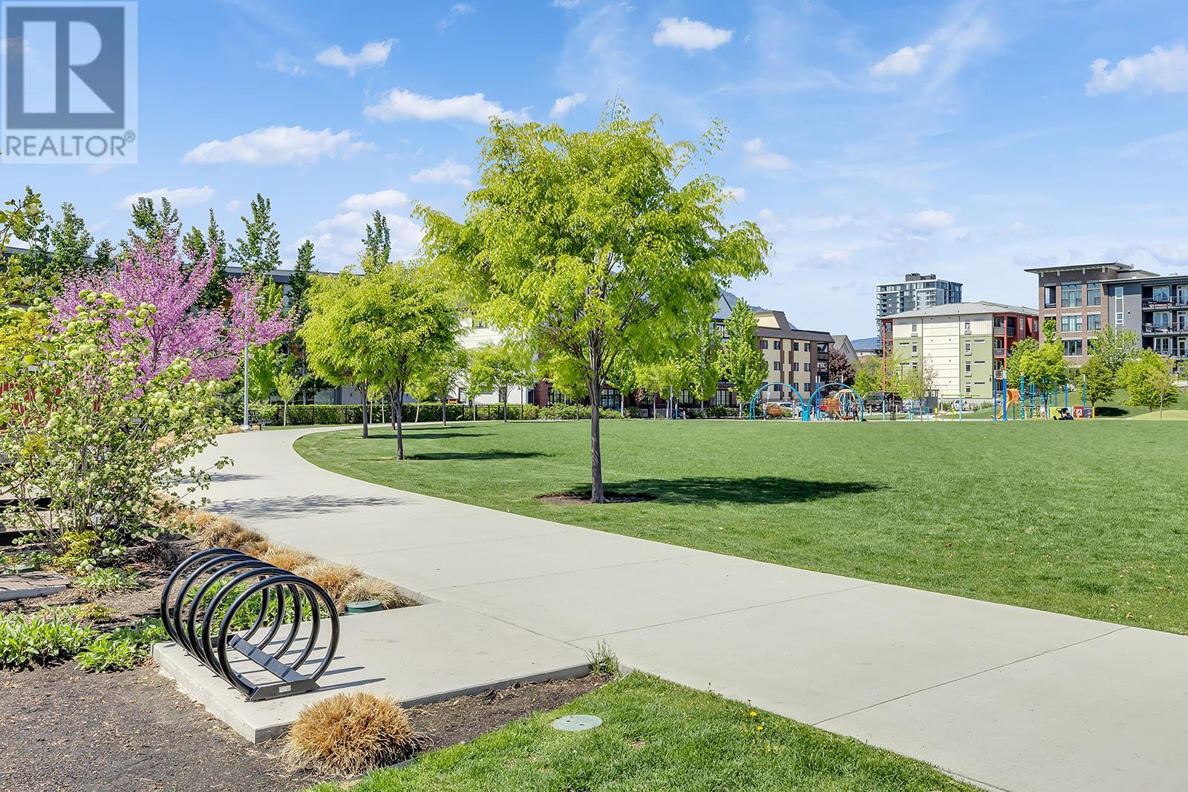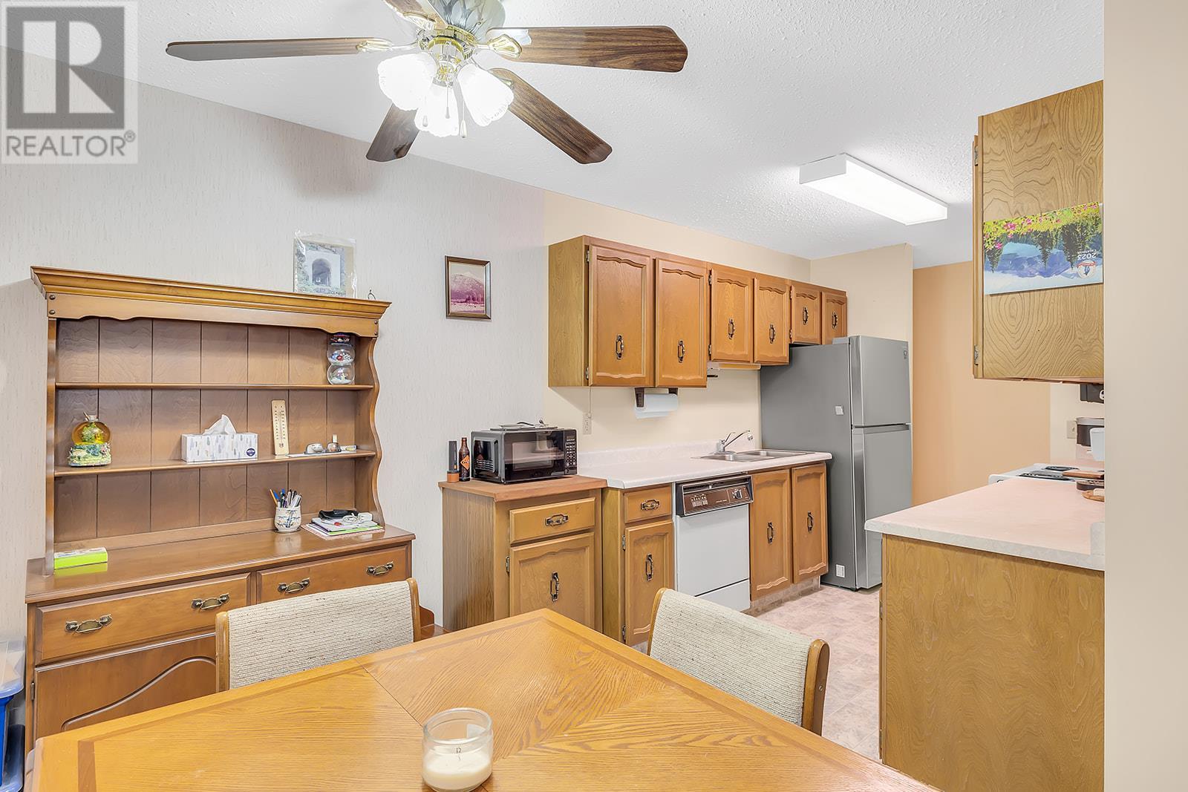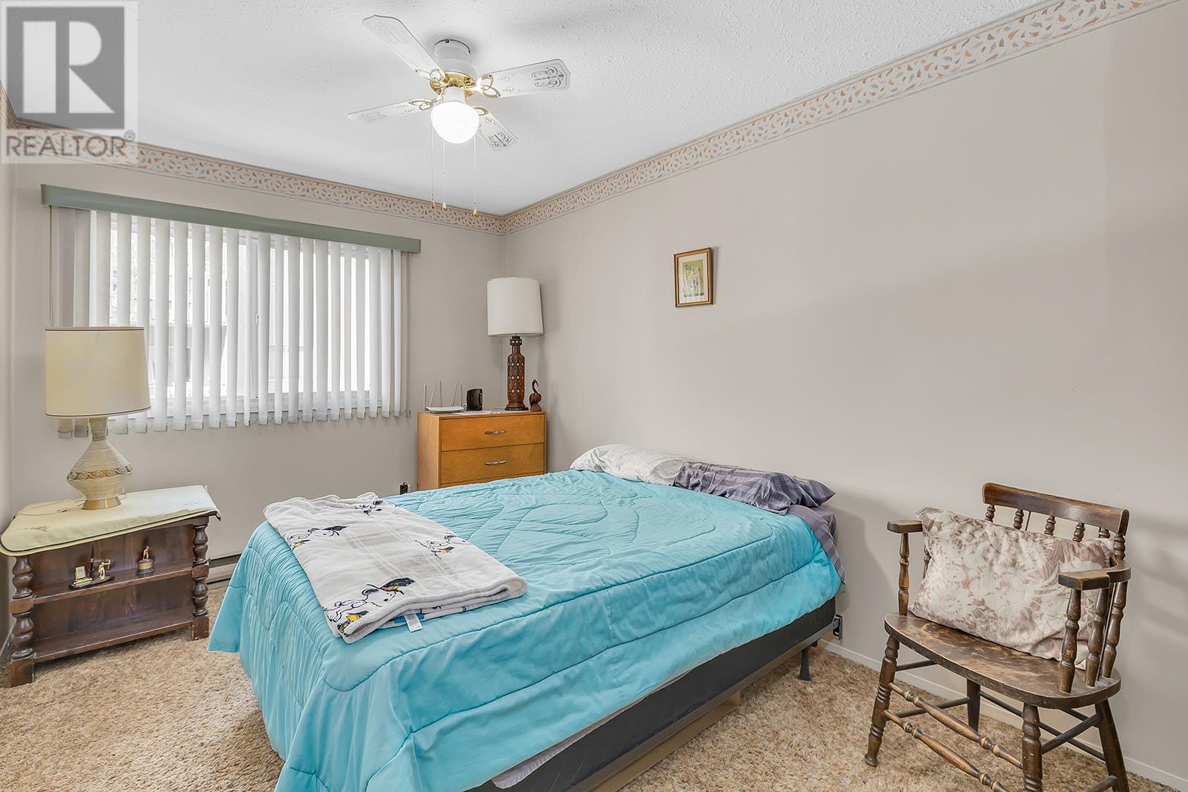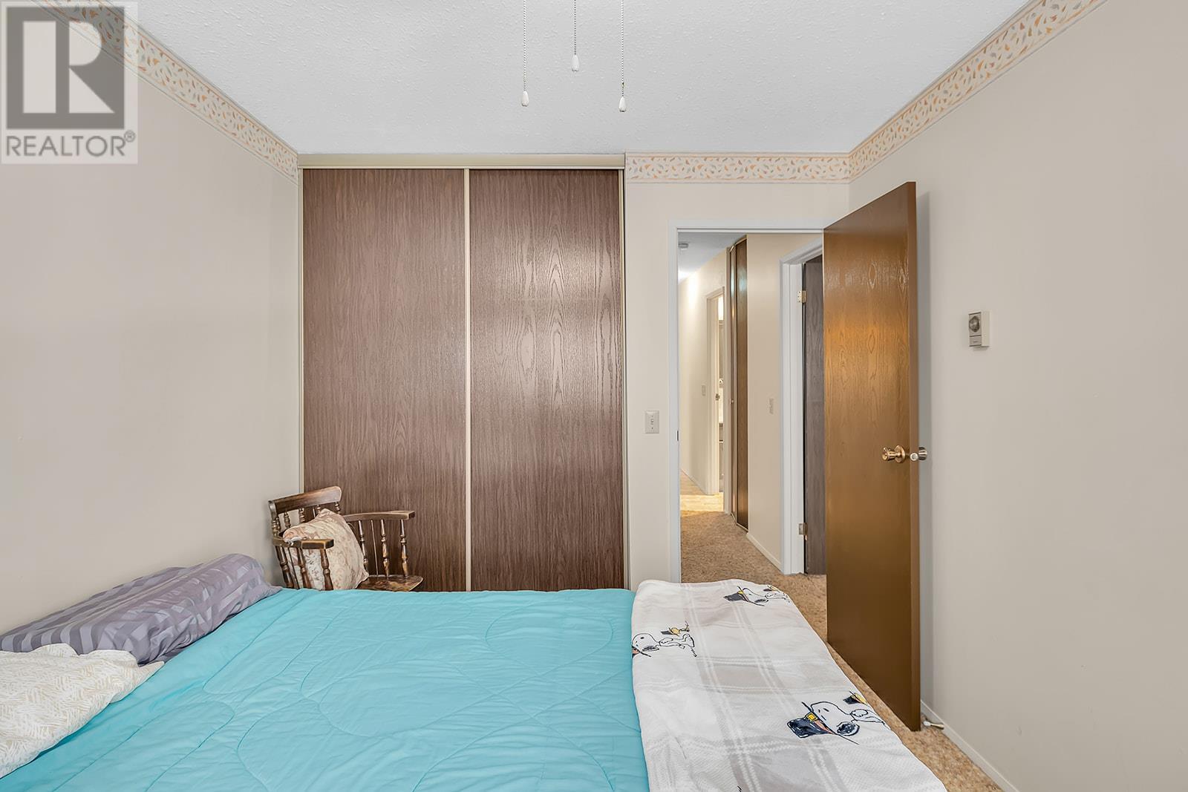Pamela Hanson PREC* | 250-486-1119 (cell) | pamhanson@remax.net
Heather Smith Licensed Realtor | 250-486-7126 (cell) | hsmith@remax.net
555 Rowcliffe Avenue Unit# 206 Kelowna, British Columbia V1Y 5Y8
Interested?
Contact us for more information
$265,000Maintenance,
$334.28 Monthly
Maintenance,
$334.28 MonthlyWelcome to The Regency, where the best of Kelowna living is right at your doorstep! Nestled next to the tranquil Rowcliffe Park and community garden, this 55+ condo complex offers a peaceful retreat just moments from the beach, lake, downtown, and all the amenities you could need. Step inside this spacious 2 bedroom, 2 bathroom condo with 1,033 sq. ft. of living space, and let your imagination run wild! The primary bedroom is a generous 173 sq. ft., offering plenty of room to create your personal haven. The living room boasts a cozy, open layout perfect for relaxation, while the bright enclosed sunroom invites you to enjoy your morning coffee or afternoon reading session, rain or shine. Storage is no issue here, with ample closet space throughout. Strata fees cover water and sewer, making life that much simpler. Whether you're looking to downsize, enjoy a peaceful community, or find a condo you can truly make your own, this blank canvas is ready and waiting for your ideas. Don't miss out on this perfect opportunity to enjoy a low-maintenance lifestyle in one of Kelowna’s most convenient locations! Call today to schedule your private viewing! (id:52811)
Property Details
| MLS® Number | 10325136 |
| Property Type | Single Family |
| Neigbourhood | Kelowna South |
| Community Features | Pets Not Allowed, Seniors Oriented |
| Parking Space Total | 1 |
| Storage Type | Storage, Locker |
Building
| Bathroom Total | 2 |
| Bedrooms Total | 2 |
| Appliances | Refrigerator, Dishwasher, Dryer, Oven - Electric, Washer |
| Constructed Date | 1979 |
| Cooling Type | Wall Unit |
| Heating Type | Baseboard Heaters |
| Roof Material | Other |
| Roof Style | Unknown |
| Stories Total | 1 |
| Size Interior | 1033 Sqft |
| Type | Apartment |
| Utility Water | Municipal Water |
Parking
| Stall |
Land
| Acreage | No |
| Sewer | Municipal Sewage System |
| Size Total Text | Under 1 Acre |
| Zoning Type | Unknown |
Rooms
| Level | Type | Length | Width | Dimensions |
|---|---|---|---|---|
| Main Level | Sunroom | 11'3'' x 6'7'' | ||
| Main Level | Bedroom | 12'4'' x 8'11'' | ||
| Main Level | 3pc Bathroom | Measurements not available | ||
| Main Level | 3pc Ensuite Bath | Measurements not available | ||
| Main Level | Primary Bedroom | 15'9'' x 11' | ||
| Main Level | Kitchen | 9'5'' x 7'10'' | ||
| Main Level | Dining Room | 8'5'' x 8' | ||
| Main Level | Living Room | 18'5'' x 17'4'' |
https://www.realtor.ca/real-estate/27473096/555-rowcliffe-avenue-unit-206-kelowna-kelowna-south




































