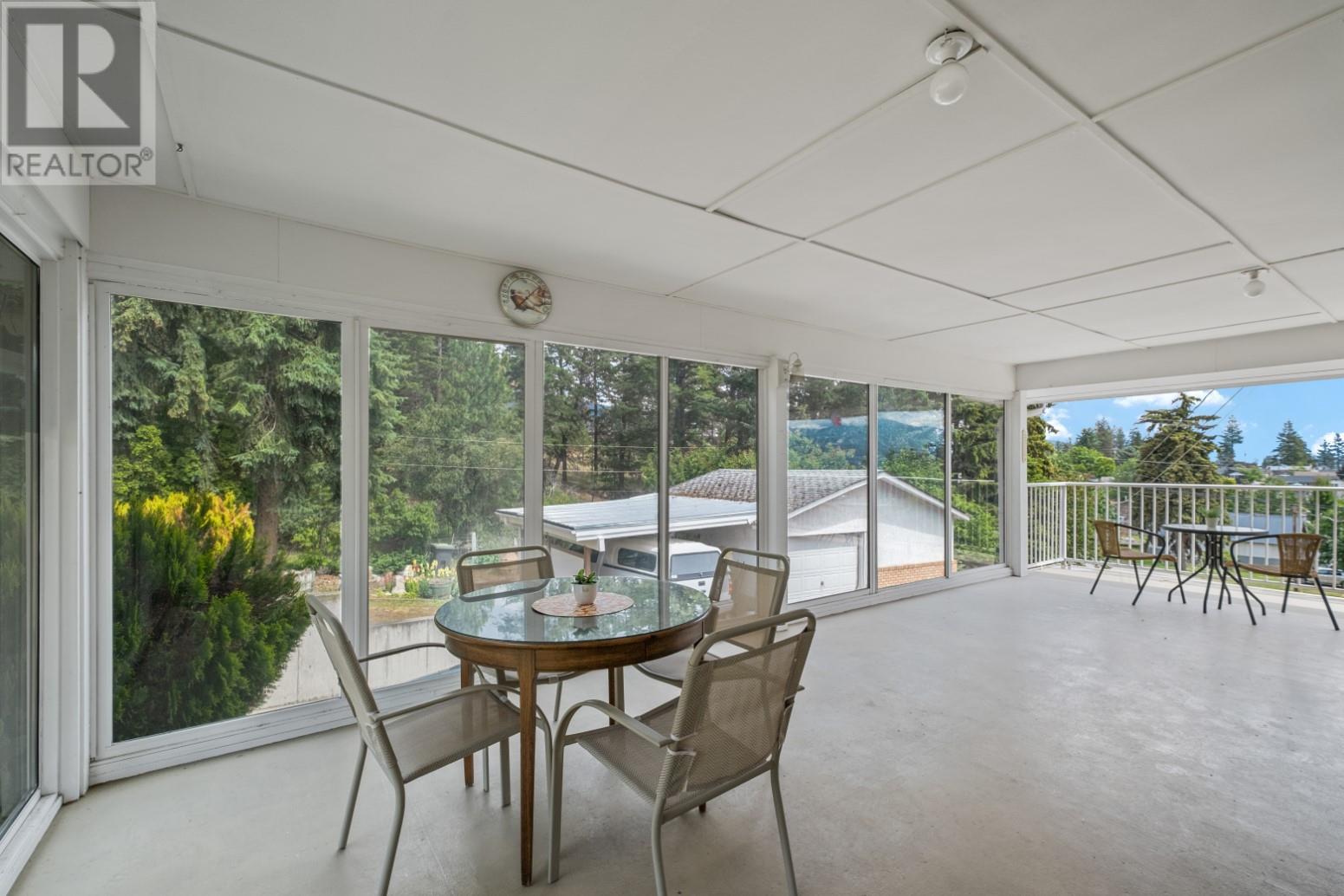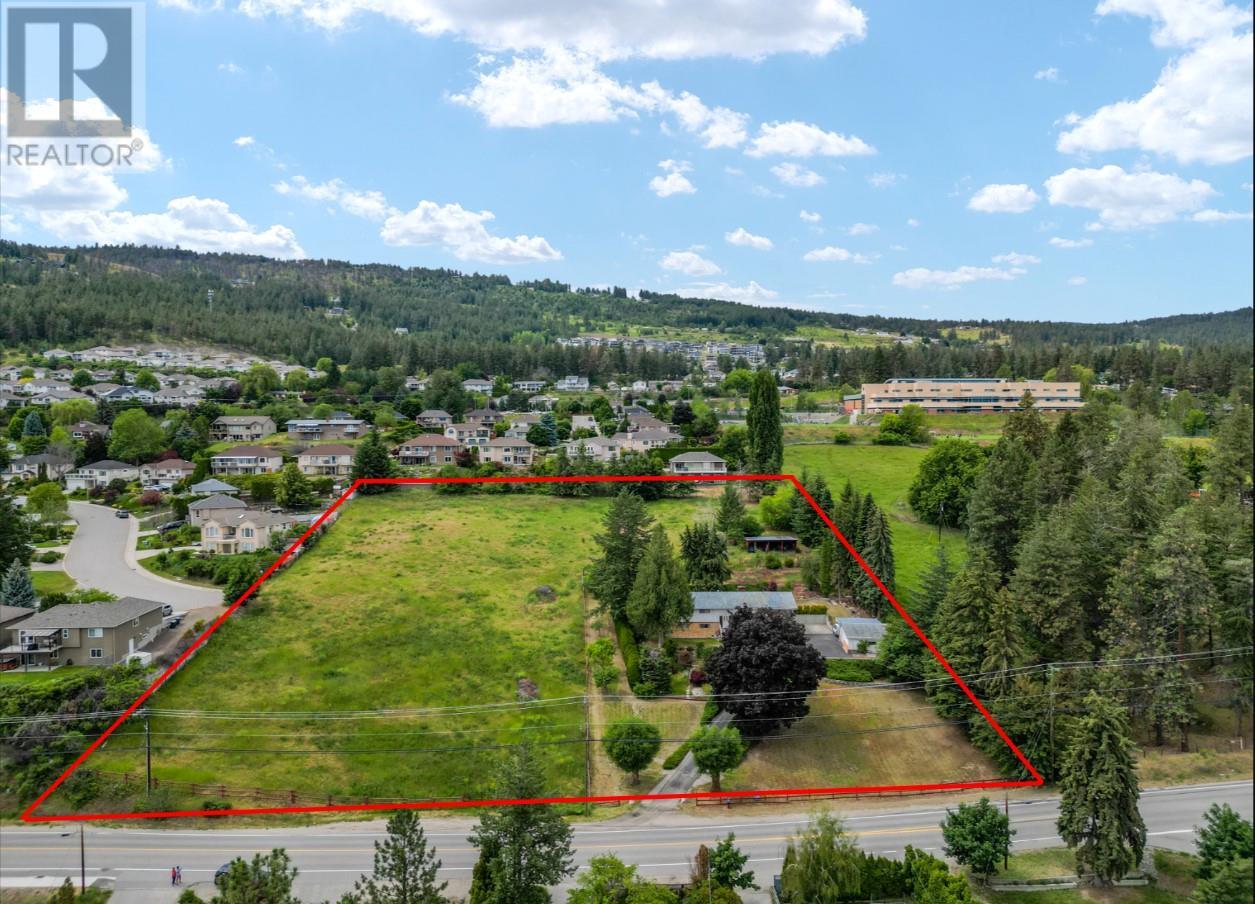4 Bedroom
3 Bathroom
2854 sqft
Fireplace
Baseboard Heaters
Acreage
$1,198,800
Family estate property with gorgeous lake and mountain views. 3.47 acres! Located in the heart of the family neighbourhood of Glenrosa. Located close to schools, walking trails, amenities and bus routes. Loads of room in this 4 bed + den, 2.5 bath home. Spacious rooms, parquet, hardwood, and carpet for your comfort. A bonus in-law suite down! A great place for your growing family. Loads of yard to explore and enjoy. Leave the hustle and bustle behind and enjoy the space and privacy of this wonderful acreage. One owner home. (id:52811)
Property Details
|
MLS® Number
|
10324967 |
|
Property Type
|
Single Family |
|
Neigbourhood
|
Glenrosa |
|
Features
|
Balcony |
|
Parking Space Total
|
10 |
|
View Type
|
Lake View, Mountain View |
Building
|
Bathroom Total
|
3 |
|
Bedrooms Total
|
4 |
|
Appliances
|
Dishwasher, Range - Electric, Washer & Dryer |
|
Constructed Date
|
1968 |
|
Construction Style Attachment
|
Detached |
|
Exterior Finish
|
Brick, Concrete, Stucco |
|
Fireplace Present
|
Yes |
|
Fireplace Type
|
Insert |
|
Flooring Type
|
Carpeted, Hardwood, Linoleum, Tile |
|
Half Bath Total
|
1 |
|
Heating Type
|
Baseboard Heaters |
|
Roof Material
|
Asphalt Shingle |
|
Roof Style
|
Unknown |
|
Stories Total
|
2 |
|
Size Interior
|
2854 Sqft |
|
Type
|
House |
|
Utility Water
|
Irrigation District |
Parking
|
Carport
|
|
|
Detached Garage
|
1 |
Land
|
Acreage
|
Yes |
|
Sewer
|
Septic Tank |
|
Size Irregular
|
3.47 |
|
Size Total
|
3.47 Ac|1 - 5 Acres |
|
Size Total Text
|
3.47 Ac|1 - 5 Acres |
|
Zoning Type
|
Agricultural |
Rooms
| Level |
Type |
Length |
Width |
Dimensions |
|
Basement |
Den |
|
|
14'11'' x 12'3'' |
|
Basement |
4pc Bathroom |
|
|
7'8'' x 7'4'' |
|
Basement |
Family Room |
|
|
17'4'' x 12'4'' |
|
Basement |
Kitchen |
|
|
16'6'' x 10'11'' |
|
Basement |
Bedroom |
|
|
12'5'' x 9'10'' |
|
Main Level |
4pc Bathroom |
|
|
11'8'' x 7'8'' |
|
Main Level |
Bedroom |
|
|
10'7'' x 9'9'' |
|
Main Level |
Bedroom |
|
|
11'10'' x 9'10'' |
|
Main Level |
2pc Ensuite Bath |
|
|
5'10'' x 4'10'' |
|
Main Level |
Primary Bedroom |
|
|
11'11'' x 11'6'' |
|
Main Level |
Living Room |
|
|
17'11'' x 12'10'' |
|
Main Level |
Dining Nook |
|
|
11'6'' x 7'5'' |
|
Main Level |
Dining Room |
|
|
15'1'' x 8' |
|
Main Level |
Kitchen |
|
|
11'6'' x 9'10'' |
https://www.realtor.ca/real-estate/27473108/3620-webber-road-west-kelowna-glenrosa



































