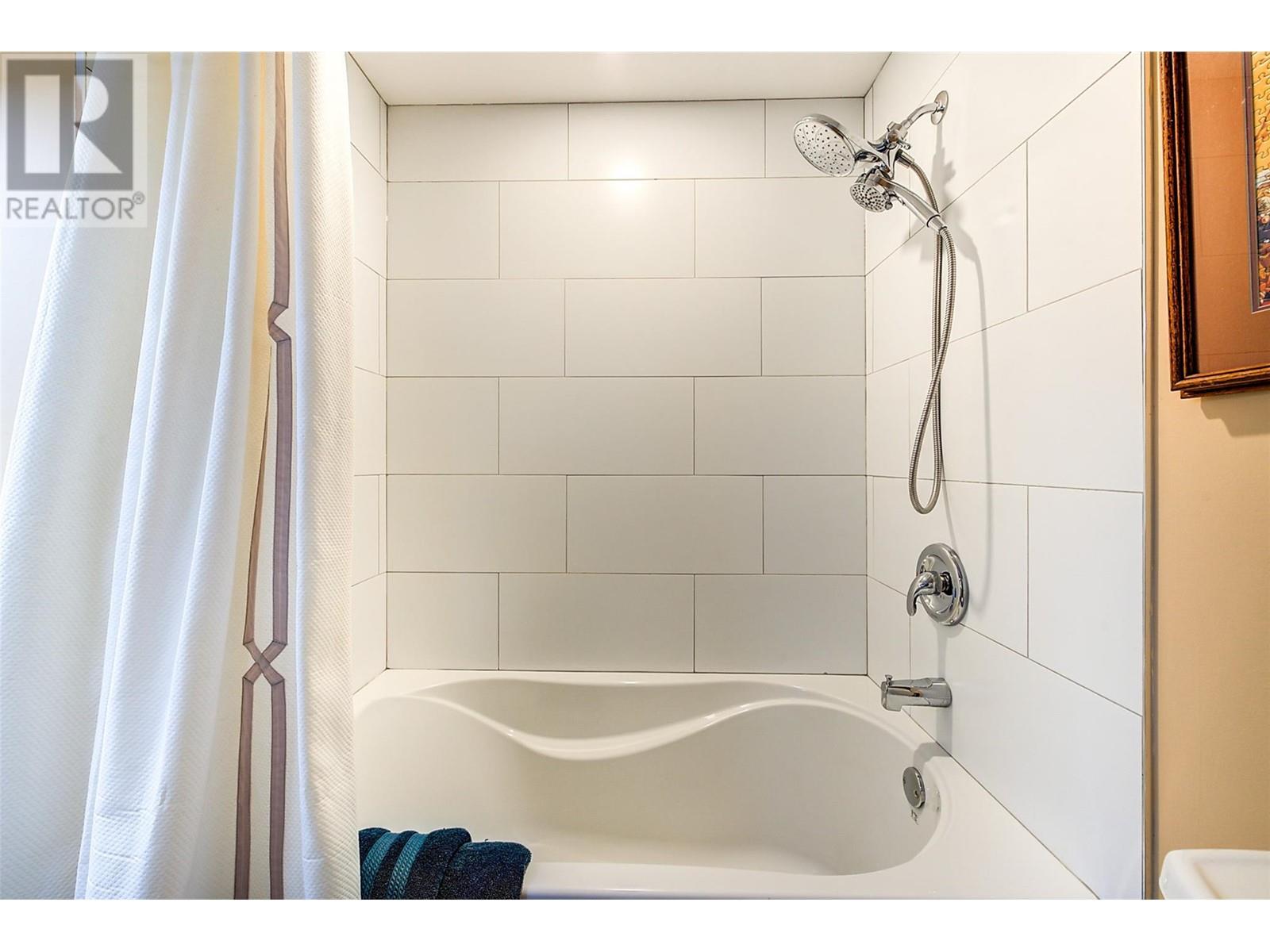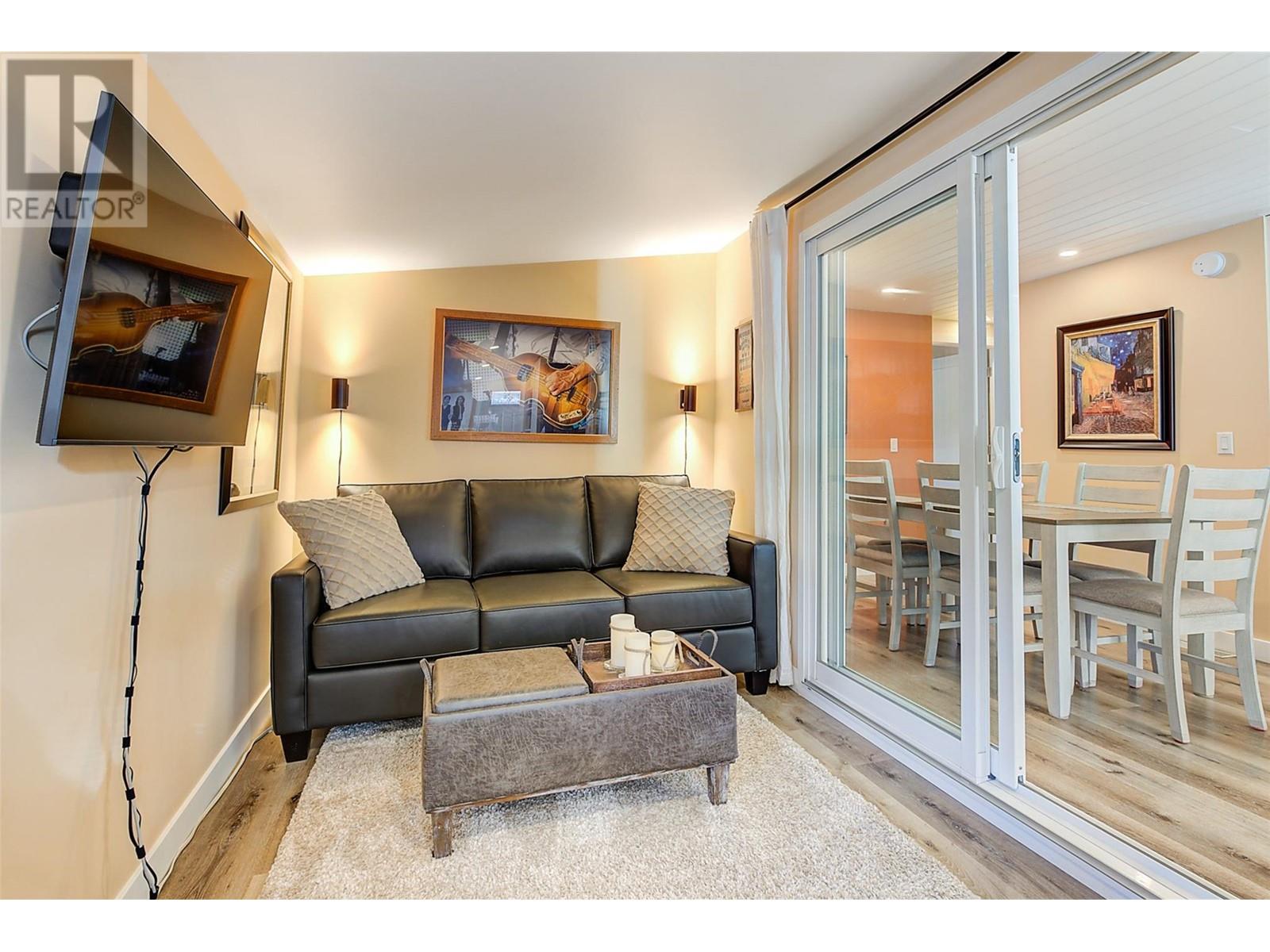Pamela Hanson PREC* | 250-486-1119 (cell) | pamhanson@remax.net
Heather Smith Licensed Realtor | 250-486-7126 (cell) | hsmith@remax.net
3535 Casorso Unit# 57 Kelowna, British Columbia V1W 3E1
Interested?
Contact us for more information
$279,900Maintenance, Pad Rental
$625 Monthly
Maintenance, Pad Rental
$625 Monthly*NEW PRICE* Privacy and attention to detail define this beautiful home. Relax on the front deck under the pergola screened by the tall cedar hedge. Enjoy the private back yard on the grassy lawn. Bask in the glow of the gas fireplace in the large open plan living area. The Ikea kitchen and island invite your culinary surprises. In the past few years all of the major systems have been professionally upgraded, including electricity, furnace, roof, windows, plumbing and irrigation. Adjacent to the primary bedroom is a huge walk-in, custom Ikea closet/dressing room with laundry and a full 4-piece ensuite. The second bedroom is perfect for a large den, office or guests. Outside there is covered parking, a workshop, a backyard studio and covered porches. Be surprised by the quality and taste of the renovations when you enter the bright open living area. Dogs and cats allowed with Park approval. Pad rent is $625 monthly with RV storage available for an extra fee. This is an opportunity to live in a beautiful park in the Mission steps to Gyro Beach and the South Pandosy area. The home is priced under assessed value which translates to profit for you if the Park is developed according to the new BC legislation guidelines. View the supplements for details regarding the developer’s obligations to the owners. CATS AND DOGS ALLOWED WITH PARK APPROVAL! (id:52811)
Property Details
| MLS® Number | 10325006 |
| Property Type | Single Family |
| Neigbourhood | Lower Mission |
| Community Features | Pets Allowed With Restrictions, Seniors Oriented |
| Parking Space Total | 3 |
Building
| Bathroom Total | 2 |
| Bedrooms Total | 2 |
| Constructed Date | 1978 |
| Cooling Type | Central Air Conditioning |
| Fireplace Fuel | Gas |
| Fireplace Present | Yes |
| Fireplace Type | Unknown |
| Heating Type | Forced Air, See Remarks |
| Roof Material | Asphalt Shingle |
| Roof Style | Unknown |
| Stories Total | 1 |
| Size Interior | 1158 Sqft |
| Type | Manufactured Home |
| Utility Water | Municipal Water |
Parking
| Carport |
Land
| Acreage | No |
| Sewer | Municipal Sewage System |
| Size Total Text | Under 1 Acre |
| Zoning Type | Unknown |
Rooms
| Level | Type | Length | Width | Dimensions |
|---|---|---|---|---|
| Main Level | Foyer | 15'5'' x 4'11'' | ||
| Main Level | Dining Room | 12'10'' x 11'3'' | ||
| Main Level | Full Bathroom | 7' x 7'5'' | ||
| Main Level | Kitchen | 11'5'' x 15'5'' | ||
| Main Level | Living Room | 12'5'' x 15'11'' | ||
| Main Level | Other | 10'1'' x 11'1'' | ||
| Main Level | Full Bathroom | 7' x 7'7'' | ||
| Main Level | Bedroom | 11'3'' x 10'1'' | ||
| Main Level | Primary Bedroom | 15'6'' x 11'1'' |
https://www.realtor.ca/real-estate/27473208/3535-casorso-unit-57-kelowna-lower-mission







































































