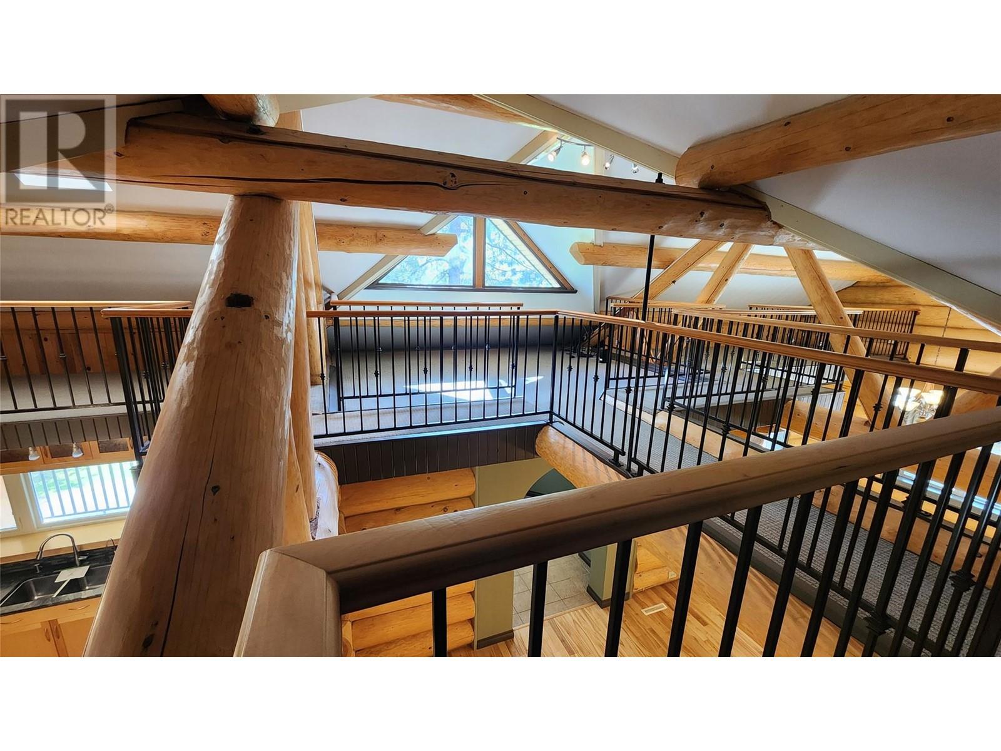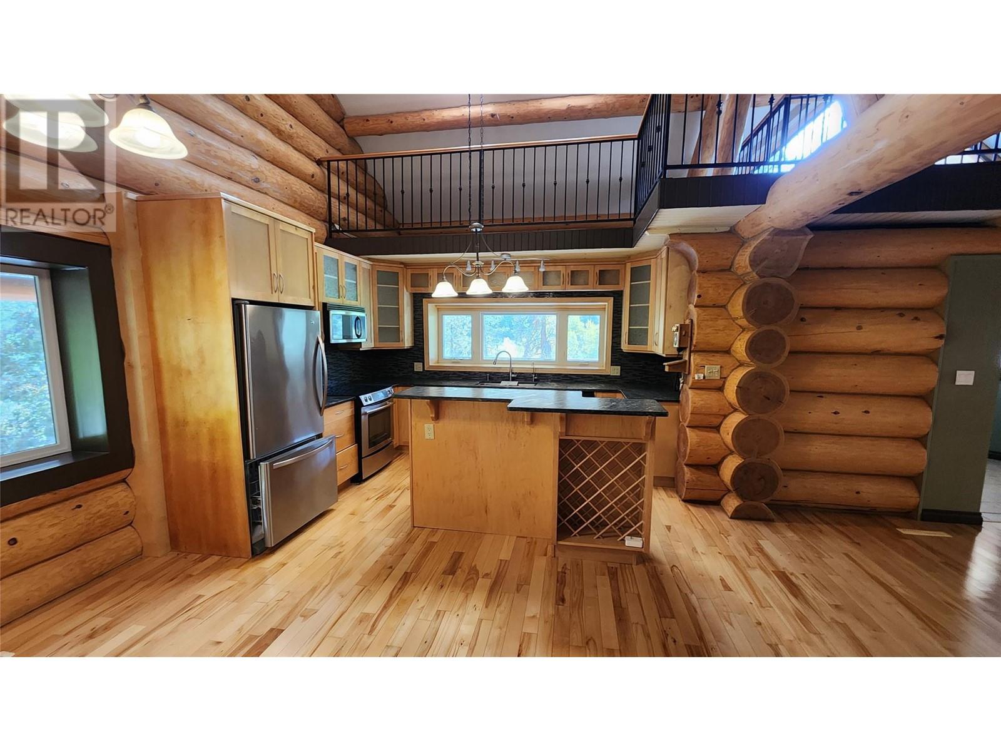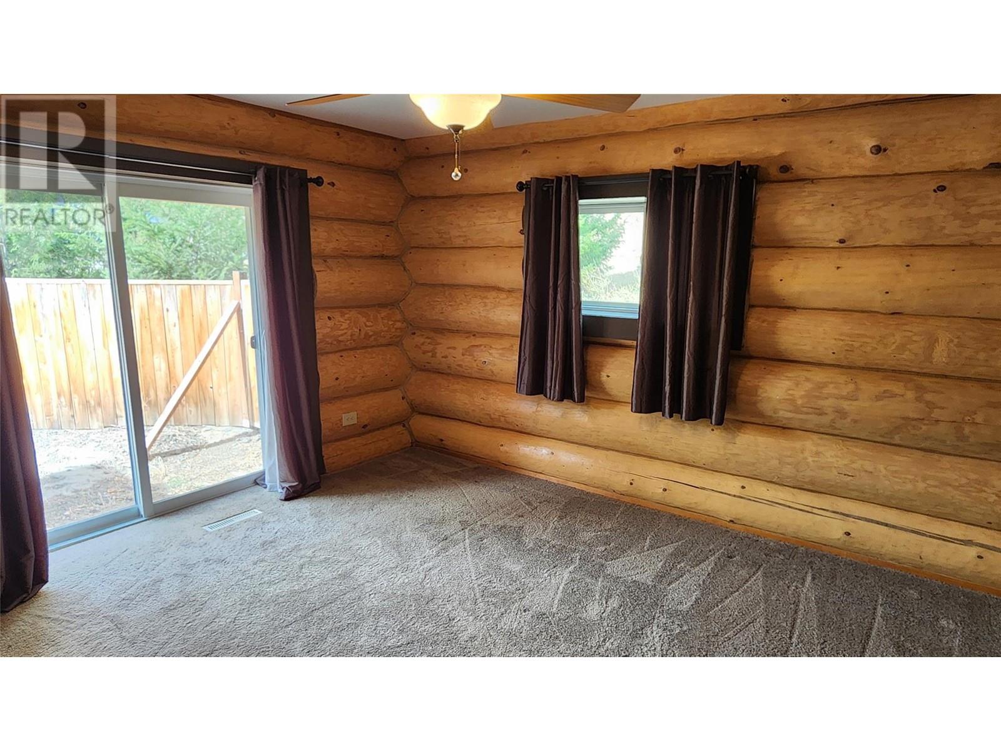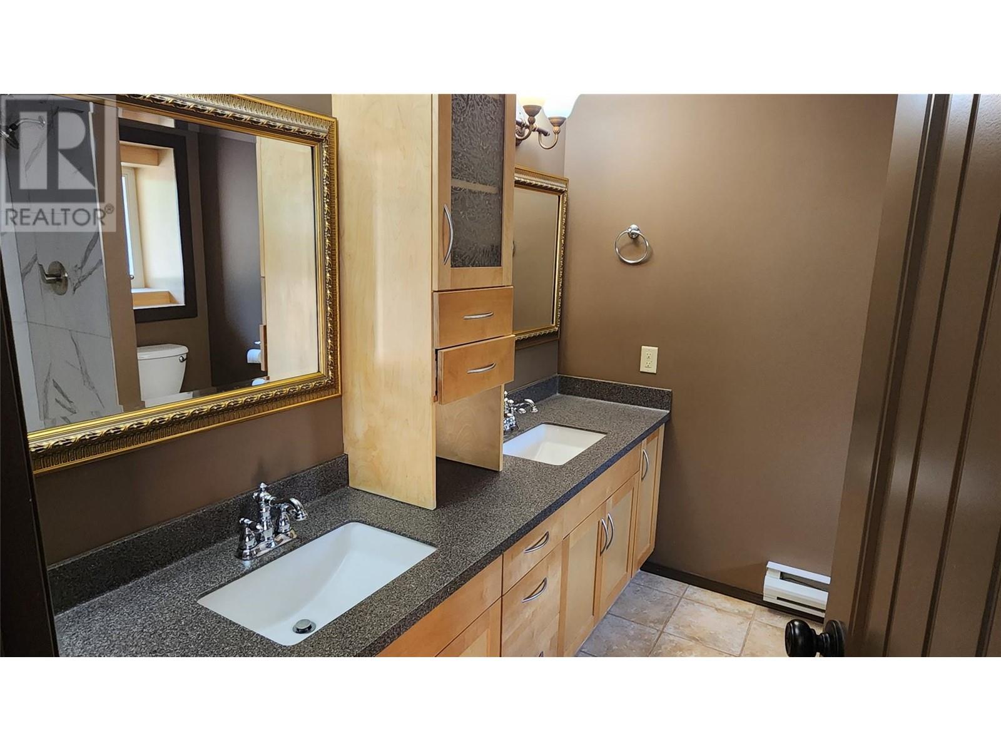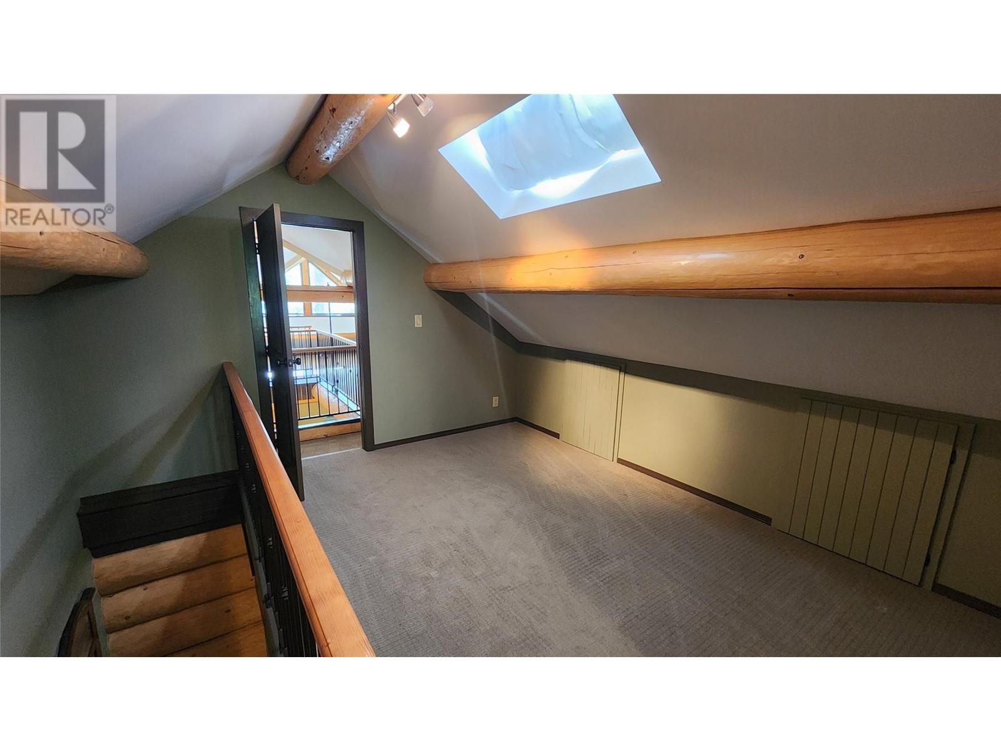Pamela Hanson PREC* | 250-486-1119 (cell) | pamhanson@remax.net
Heather Smith Licensed Realtor | 250-486-7126 (cell) | hsmith@remax.net
100 St Andrews Drive Kaleden, British Columbia V0H 1K0
Interested?
Contact us for more information
$799,000Maintenance,
$365.31 Monthly
Maintenance,
$365.31 MonthlyExperience the perfect blend of modern living and rustic charm with this stunning log home, nestled above the picturesque St. Andrews by the Lake Golf Course. This 2-bedroom, 2-bathroom retreat boasts classic wood craftsmanship, complemented by contemporary touches throughout. Cozy up by one of the two wood-burning fireplaces, creating the ideal ambiance for relaxing evenings. With spacious interiors and large windows, enjoy breathtaking views of the golf course and surrounding natural beauty from the comfort of your living room. Whether you’re an avid golfer or simply looking for a serene escape, this property offers both luxury and nostalgia. Make your dream of living on a golf course come true in this one-of-a-kind modern log home! (id:52811)
Property Details
| MLS® Number | 10325016 |
| Property Type | Single Family |
| Neigbourhood | Kaleden/Okanagan Falls Rural |
| Community Name | St. Andrews By The Lake |
| Amenities Near By | Golf Nearby, Recreation |
| Community Features | Pets Allowed, Rentals Allowed |
| Features | Private Setting |
| Parking Space Total | 1 |
| Pool Type | Pool |
| View Type | Mountain View |
Building
| Bathroom Total | 2 |
| Bedrooms Total | 2 |
| Architectural Style | Contemporary, Log House/cabin |
| Basement Type | Crawl Space |
| Constructed Date | 1979 |
| Construction Style Attachment | Detached |
| Cooling Type | Central Air Conditioning |
| Fireplace Fuel | Wood |
| Fireplace Present | Yes |
| Fireplace Type | Conventional |
| Heating Fuel | Electric |
| Heating Type | Forced Air |
| Stories Total | 2 |
| Size Interior | 3557 Sqft |
| Type | House |
| Utility Water | Co-operative Well |
Parking
| See Remarks | |
| Other | |
| R V |
Land
| Acreage | No |
| Land Amenities | Golf Nearby, Recreation |
| Landscape Features | Landscaped |
| Sewer | Septic Tank |
| Size Irregular | 0.23 |
| Size Total | 0.23 Ac|under 1 Acre |
| Size Total Text | 0.23 Ac|under 1 Acre |
| Zoning Type | Unknown |
Rooms
| Level | Type | Length | Width | Dimensions |
|---|---|---|---|---|
| Second Level | Other | 14'6'' x 12'2'' | ||
| Second Level | Loft | 48'5'' x 23'9'' | ||
| Second Level | Bedroom | 14'5'' x 13'10'' | ||
| Main Level | Utility Room | 7'11'' x 3'0'' | ||
| Main Level | Primary Bedroom | 13'6'' x 11'11'' | ||
| Main Level | Living Room | 19'11'' x 17'3'' | ||
| Main Level | Laundry Room | 6'8'' x 6'9'' | ||
| Main Level | Kitchen | 19'1'' x 14'1'' | ||
| Main Level | 4pc Ensuite Bath | Measurements not available | ||
| Main Level | Dining Room | 15'0'' x 13'10'' | ||
| Main Level | 4pc Bathroom | Measurements not available |
https://www.realtor.ca/real-estate/27468101/100-st-andrews-drive-kaleden-kaledenokanagan-falls-rural






