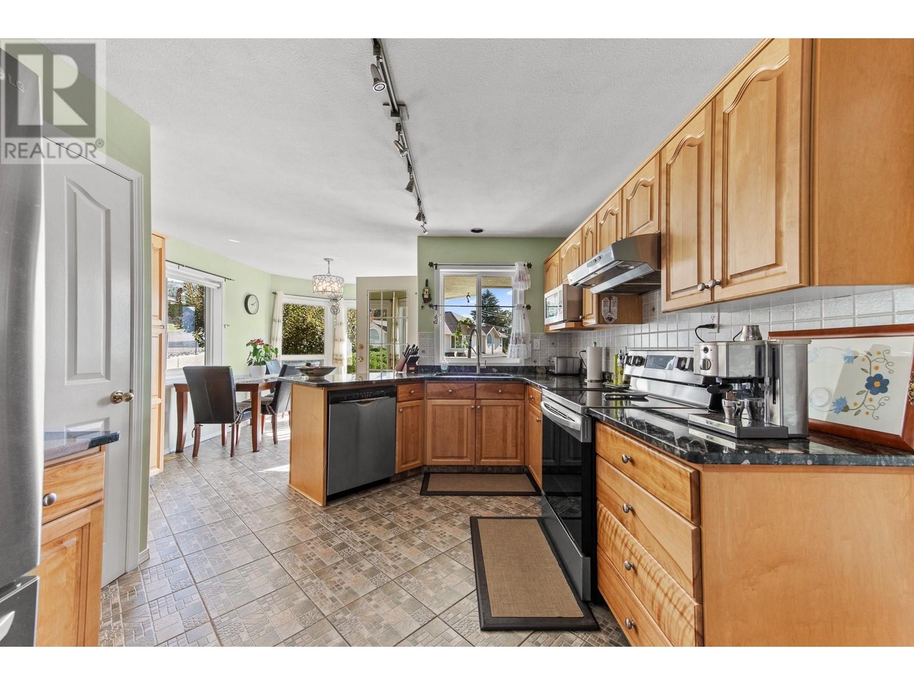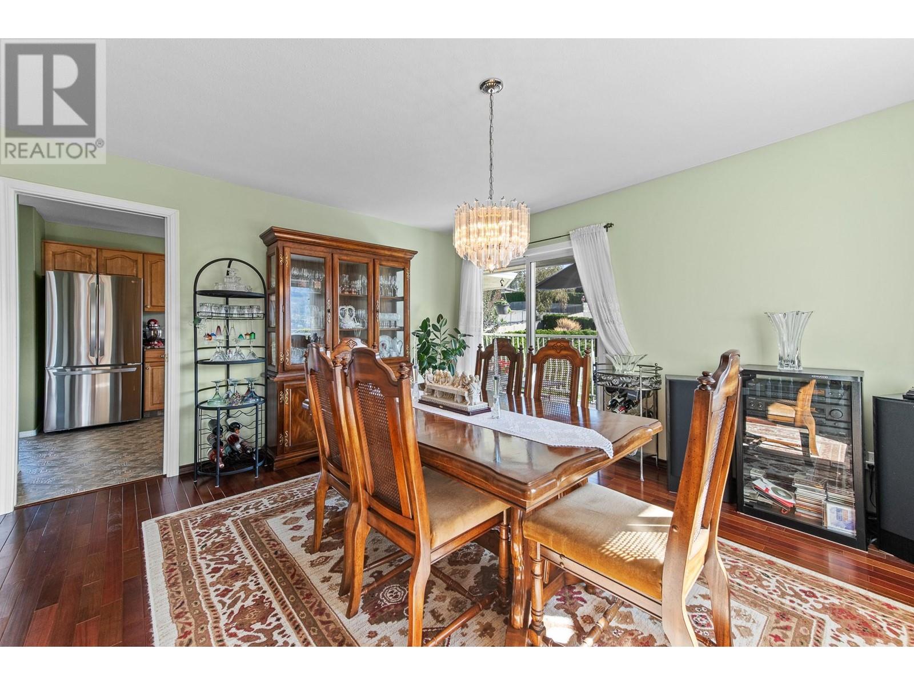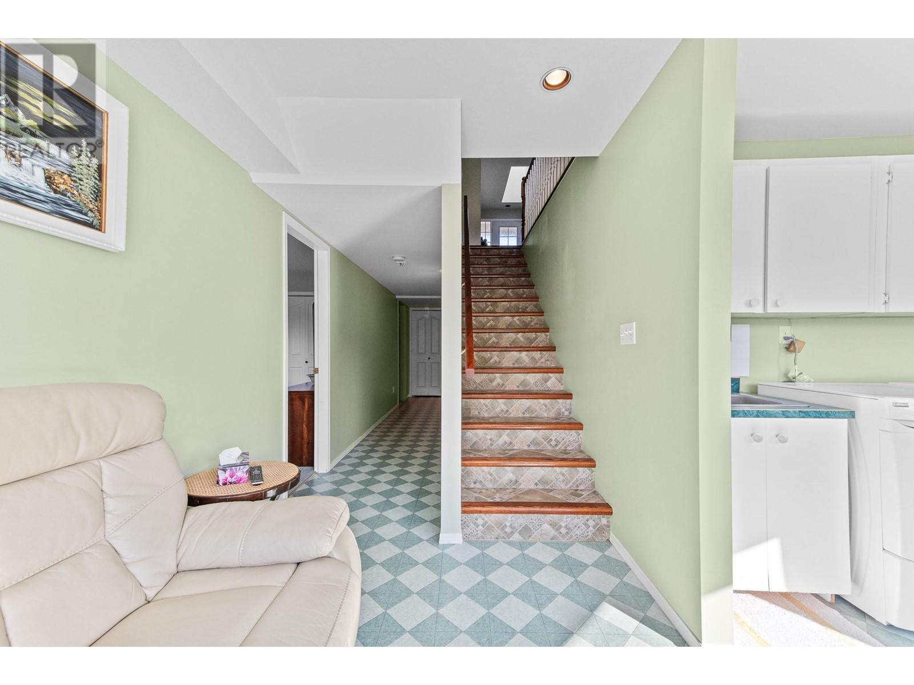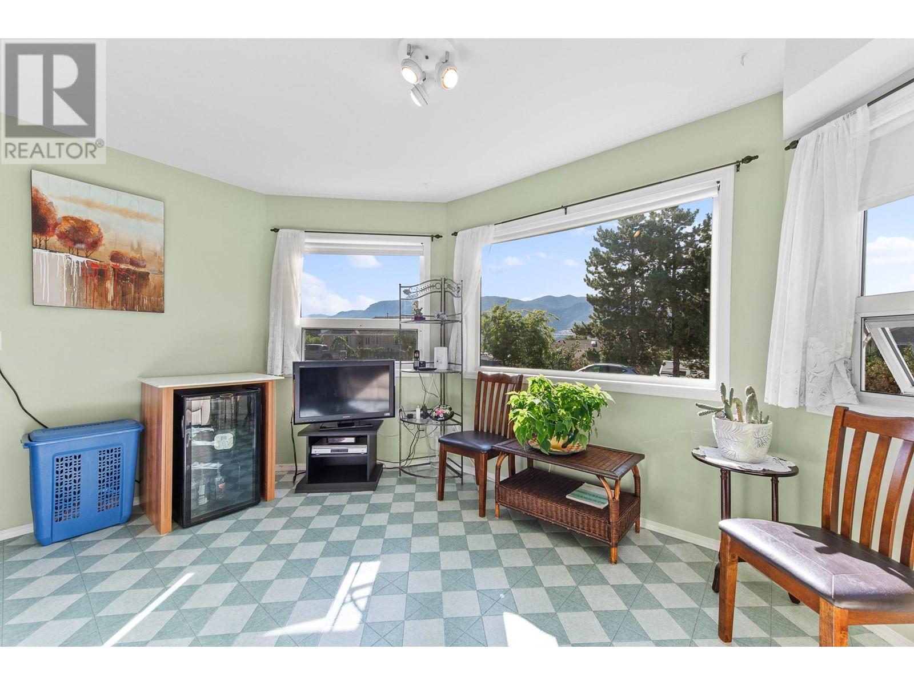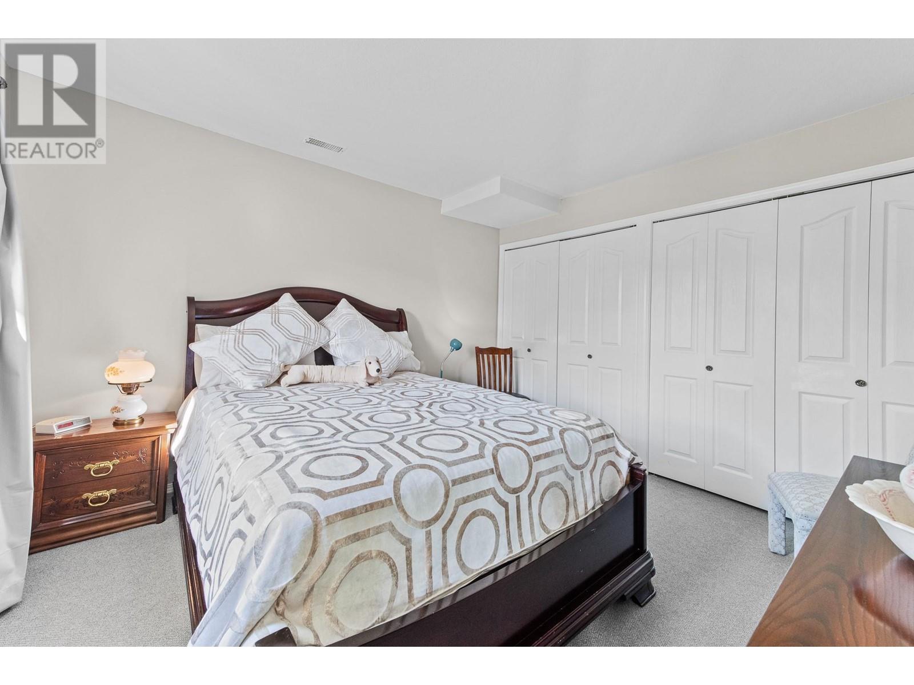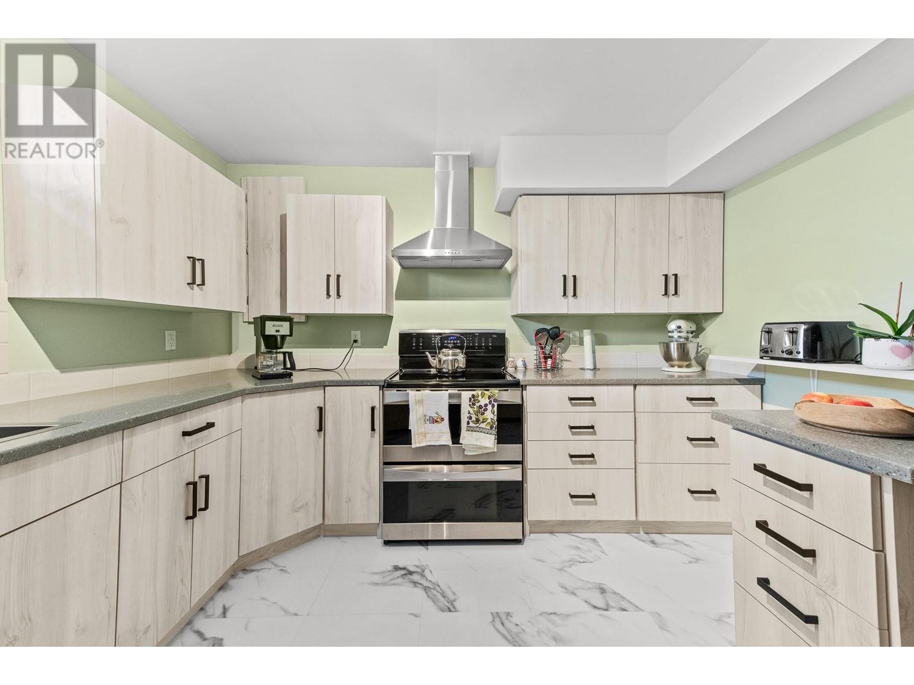4 Bedroom
3 Bathroom
2227 sqft
Fireplace
Central Air Conditioning
Forced Air, See Remarks
Landscaped, Underground Sprinkler
$899,900
Offered for the 1st time is this meticulously cared for wonderful 4 bed, 3 bath WILTSE family home situated in the enclave of Gardner Court where pride of ownership shines! Upon arrival you are welcomed by pristine gardens leading you to your front door and expansive foyer! On the main level is a generous kitchen featuring GRANITE counter tops, S/S appliances and a bright breakfast nook with easy access to your wrap around Southwest facing deck for morning lattes & evening wines as you take in the VIEW all the way to Skaha Lake! On this level you'll also find dining and living rooms with hardwood floors, magnificent mountain views and a cozy gas fireplace for those Fall evenings ahead. 2 beds and 2 baths complete the main level including the large primary suite that also features HARDWOOD floors, a wall to wall closet and ensuite. As you go down to the lower level you arrive at a recreation/laundry room with another beautiful outlook. 2 more bedrooms, a bath, and recently installed 2nd kitchen completes the second level and is perfect for MULTI-GENERATIONAL living! Access to your 2 car garage and the no through road CUL-DE-SAC is also on this level. Outside is a gardener's paradise where you and your family will enjoy 3 thoughtfully landscaped areas whether it's to kick a ball or simply kick back and take in the peace and quiet of the neighborhood. It does not get better than this location for Penticton living at its best! (id:52811)
Property Details
|
MLS® Number
|
10324330 |
|
Property Type
|
Single Family |
|
Neigbourhood
|
Wiltse/Valleyview |
|
Amenities Near By
|
Golf Nearby, Public Transit, Airport, Park, Recreation, Schools, Shopping |
|
Community Features
|
Family Oriented |
|
Features
|
Cul-de-sac, Balcony |
|
Parking Space Total
|
4 |
|
Road Type
|
Cul De Sac |
|
View Type
|
Lake View, Mountain View |
Building
|
Bathroom Total
|
3 |
|
Bedrooms Total
|
4 |
|
Appliances
|
Refrigerator, Dishwasher, Dryer, Range - Electric, Microwave, See Remarks, Hood Fan, Washer |
|
Constructed Date
|
1994 |
|
Construction Style Attachment
|
Detached |
|
Cooling Type
|
Central Air Conditioning |
|
Exterior Finish
|
Stucco |
|
Fireplace Fuel
|
Gas |
|
Fireplace Present
|
Yes |
|
Fireplace Type
|
Unknown |
|
Flooring Type
|
Hardwood, Mixed Flooring, Porcelain Tile |
|
Heating Type
|
Forced Air, See Remarks |
|
Roof Material
|
Asphalt Shingle |
|
Roof Style
|
Unknown |
|
Stories Total
|
2 |
|
Size Interior
|
2227 Sqft |
|
Type
|
House |
|
Utility Water
|
Municipal Water |
Parking
Land
|
Access Type
|
Easy Access |
|
Acreage
|
No |
|
Land Amenities
|
Golf Nearby, Public Transit, Airport, Park, Recreation, Schools, Shopping |
|
Landscape Features
|
Landscaped, Underground Sprinkler |
|
Sewer
|
Municipal Sewage System |
|
Size Irregular
|
0.18 |
|
Size Total
|
0.18 Ac|under 1 Acre |
|
Size Total Text
|
0.18 Ac|under 1 Acre |
|
Zoning Type
|
Unknown |
Rooms
| Level |
Type |
Length |
Width |
Dimensions |
|
Lower Level |
Recreation Room |
|
|
15' x 11'8'' |
|
Lower Level |
Kitchen |
|
|
11'2'' x 13'5'' |
|
Lower Level |
Den |
|
|
10' x 8'6'' |
|
Lower Level |
Bedroom |
|
|
11'2'' x 12'3'' |
|
Lower Level |
Bedroom |
|
|
17'7'' x 8'5'' |
|
Lower Level |
Full Bathroom |
|
|
6'7'' x 6'10'' |
|
Main Level |
Bedroom |
|
|
10'6'' x 9'4'' |
|
Main Level |
Full Bathroom |
|
|
5'1'' x 9'4'' |
|
Main Level |
Full Ensuite Bathroom |
|
|
9'11'' x 6'1'' |
|
Main Level |
Primary Bedroom |
|
|
14'8'' x 13'1'' |
|
Main Level |
Dining Nook |
|
|
15'8'' x 9'1'' |
|
Main Level |
Foyer |
|
|
6'6'' x 10'3'' |
|
Main Level |
Dining Room |
|
|
13'3'' x 14'1'' |
|
Main Level |
Kitchen |
|
|
13'2'' x 10'4'' |
|
Main Level |
Living Room |
|
|
15' x 12'2'' |
https://www.realtor.ca/real-estate/27449653/188-gardner-court-court-penticton-wiltsevalleyview










