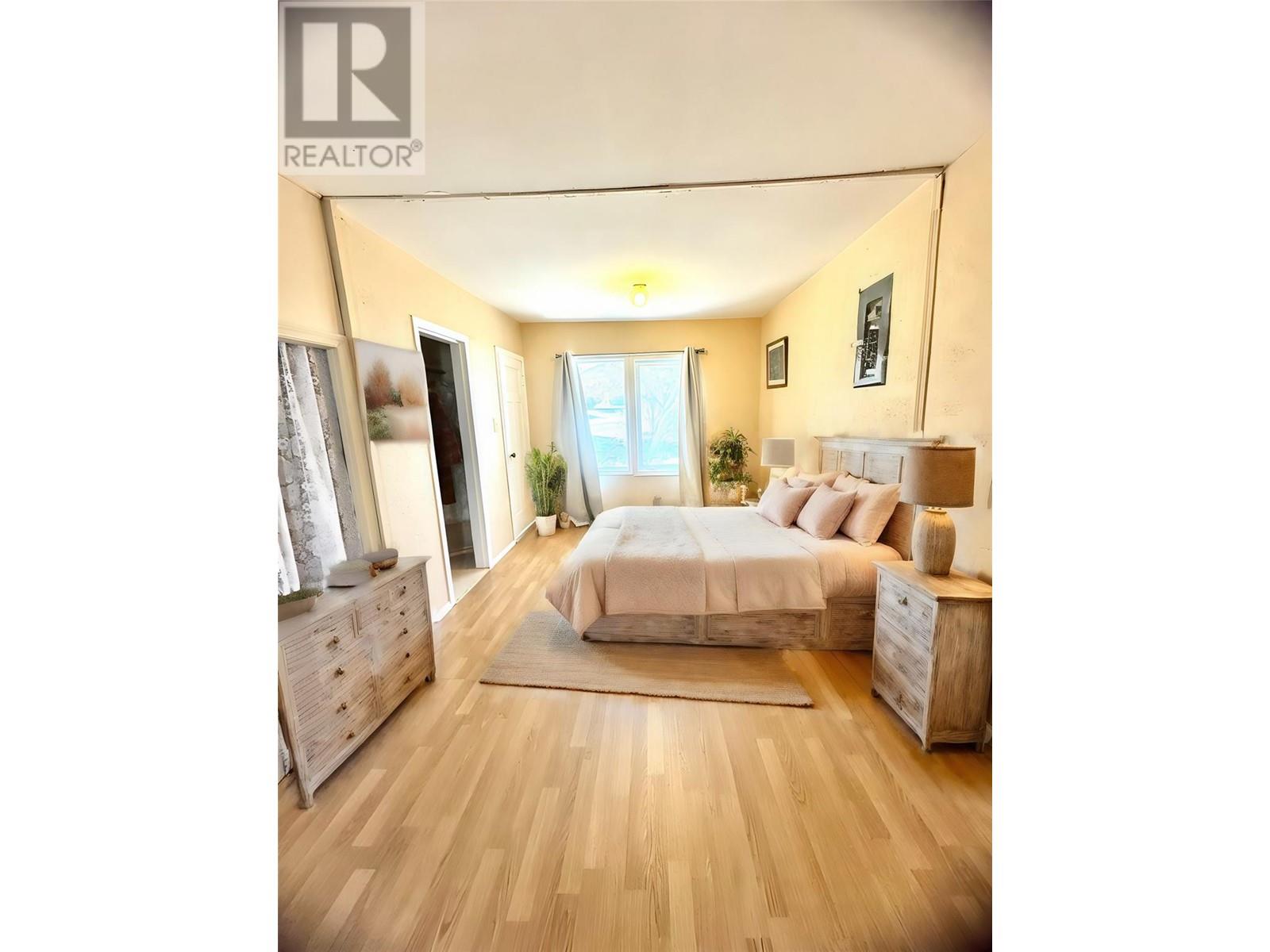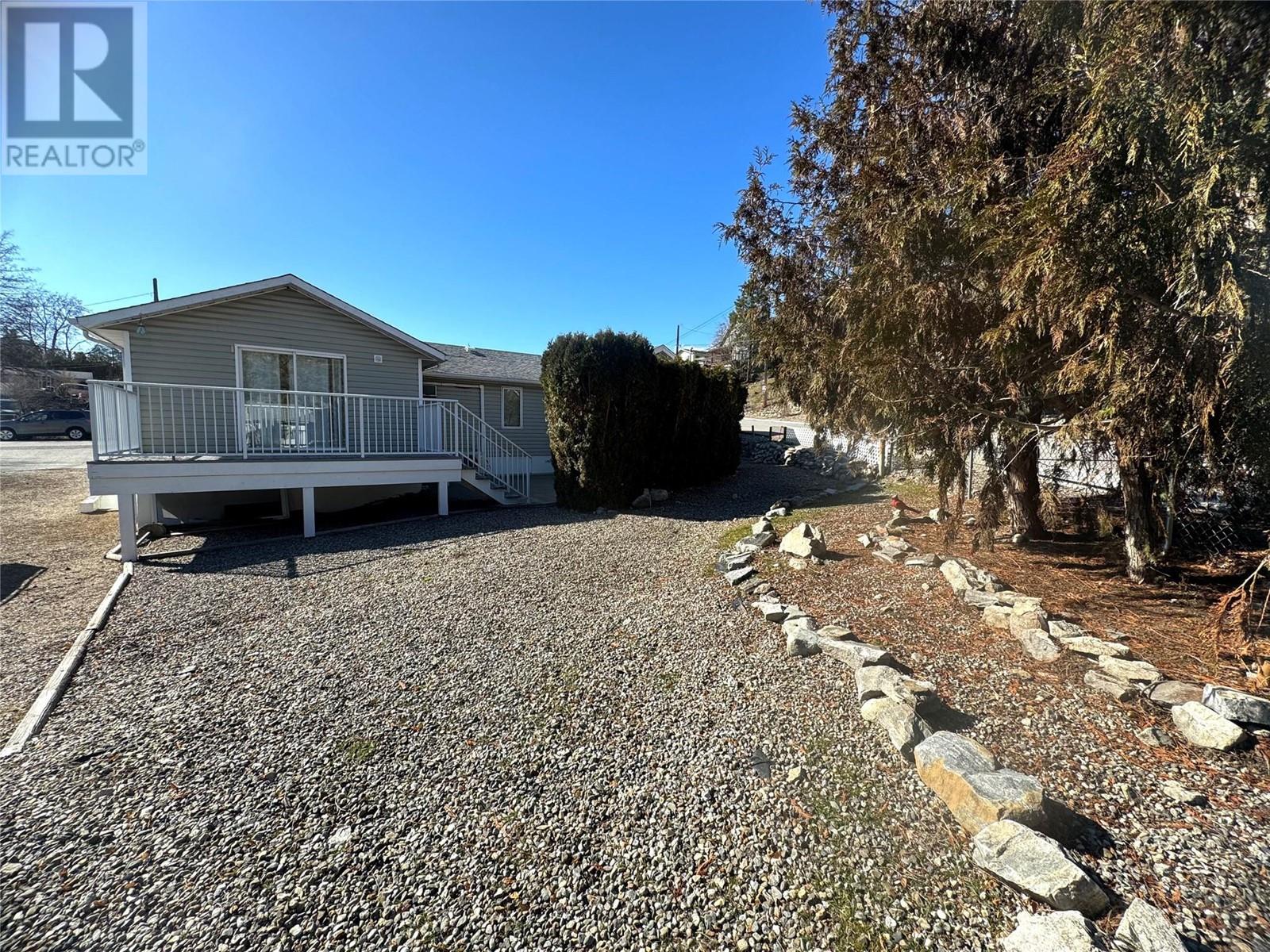3 Bedroom
2 Bathroom
2000 sqft
Ranch
See Remarks
Baseboard Heaters
Level
$475,000
Looking for a mortgage helper? This 3 bedroom house has a full basement with suite potential and secondary access! Or, turn the basement into a games room, family room, man/woman cave, craft room or more! Located on a corner lot with RV/boat/vehicle parking, and room to build a shop/garage. This level entry home is great for all ages with all your necessities on the main floor, an open floor plan with big windows, quaint kitchen and a large dining/living room area for entertaining! Or use the dining area for additional living space and the kitchen for your table set. The full basement has the 3rd bedroom, storage, and a large living room. Outside you'll find a private backyard deck and patio with mountain views and a 3/4 fenced-in, low maintenance yard with mature landscaping and room to have a garden or grass. Updates include 2 newer ductless heating/cooling systems for affordable utilities, water filtration system, and vinyl windows. Quick possession available! Bring your ideas - Perfect for an investment property, multi family, growing family or retiree! Centrally located minutes walk to the Hike/Bike path, skate park, schools, shopping, downtown Oliver and minutes drive to Tucelnuit Lake, the District Wine Village and more. *Pictures are digitally staged* (id:52811)
Property Details
|
MLS® Number
|
10324617 |
|
Property Type
|
Single Family |
|
Neigbourhood
|
Oliver |
|
Amenities Near By
|
Park, Recreation, Schools, Shopping, Ski Area |
|
Community Features
|
Family Oriented |
|
Features
|
Level Lot, Corner Site, Wheelchair Access |
|
Parking Space Total
|
3 |
|
View Type
|
Mountain View |
Building
|
Bathroom Total
|
2 |
|
Bedrooms Total
|
3 |
|
Appliances
|
Range, Refrigerator, Dryer, Washer |
|
Architectural Style
|
Ranch |
|
Constructed Date
|
1947 |
|
Construction Style Attachment
|
Detached |
|
Cooling Type
|
See Remarks |
|
Exterior Finish
|
Vinyl Siding |
|
Flooring Type
|
Carpeted, Laminate |
|
Half Bath Total
|
1 |
|
Heating Fuel
|
Electric |
|
Heating Type
|
Baseboard Heaters |
|
Roof Material
|
Unknown |
|
Roof Style
|
Unknown |
|
Stories Total
|
1 |
|
Size Interior
|
2000 Sqft |
|
Type
|
House |
|
Utility Water
|
Municipal Water |
Parking
Land
|
Access Type
|
Easy Access |
|
Acreage
|
No |
|
Fence Type
|
Chain Link |
|
Land Amenities
|
Park, Recreation, Schools, Shopping, Ski Area |
|
Landscape Features
|
Level |
|
Sewer
|
Municipal Sewage System |
|
Size Irregular
|
0.17 |
|
Size Total
|
0.17 Ac|under 1 Acre |
|
Size Total Text
|
0.17 Ac|under 1 Acre |
|
Zoning Type
|
Unknown |
Rooms
| Level |
Type |
Length |
Width |
Dimensions |
|
Basement |
Family Room |
|
|
18'4'' x 14'4'' |
|
Basement |
Bedroom |
|
|
10'8'' x 8' |
|
Main Level |
4pc Bathroom |
|
|
Measurements not available |
|
Main Level |
2pc Ensuite Bath |
|
|
Measurements not available |
|
Main Level |
Laundry Room |
|
|
5'6'' x 11'4'' |
|
Main Level |
Bedroom |
|
|
10'6'' x 12'6'' |
|
Main Level |
Primary Bedroom |
|
|
9'2'' x 17'1'' |
|
Main Level |
Dining Room |
|
|
12'7'' x 17'4'' |
|
Main Level |
Foyer |
|
|
6'3'' x 3'8'' |
|
Main Level |
Kitchen |
|
|
17' x 11'3'' |
|
Main Level |
Living Room |
|
|
11'1'' x 15' |
https://www.realtor.ca/real-estate/27448852/6489-okanagan-street-oliver-oliver


































