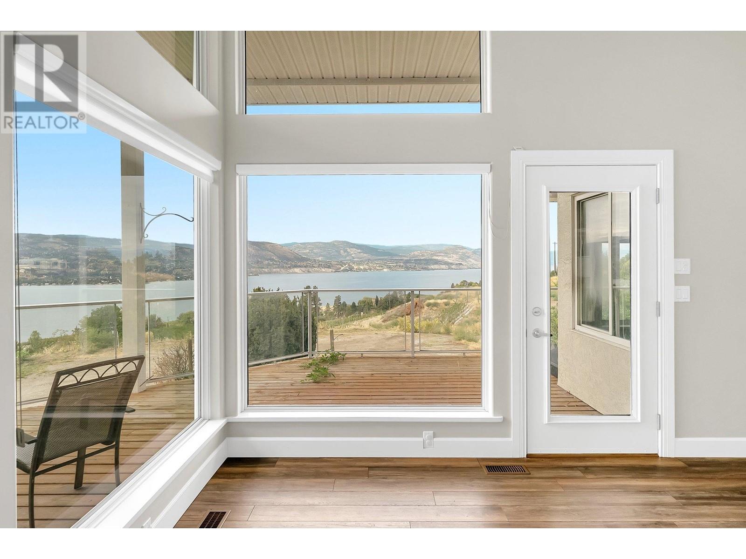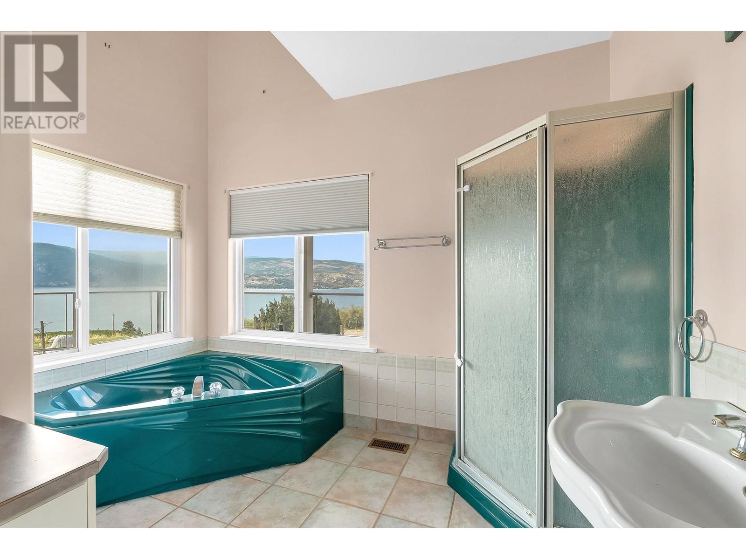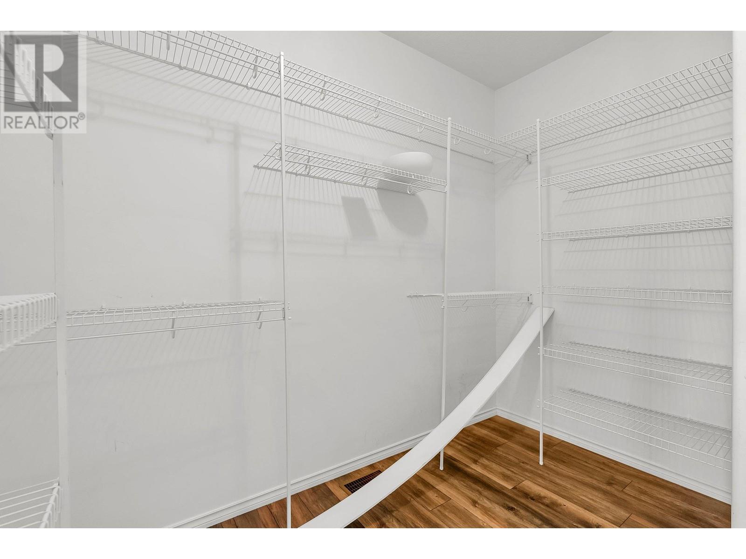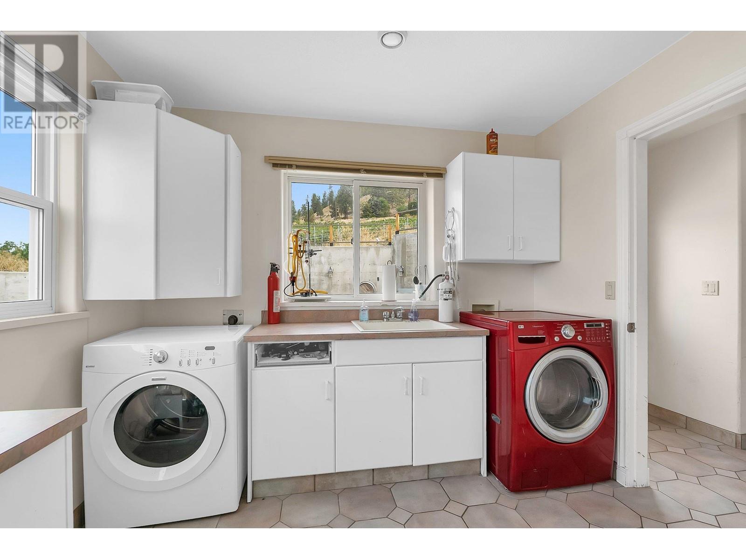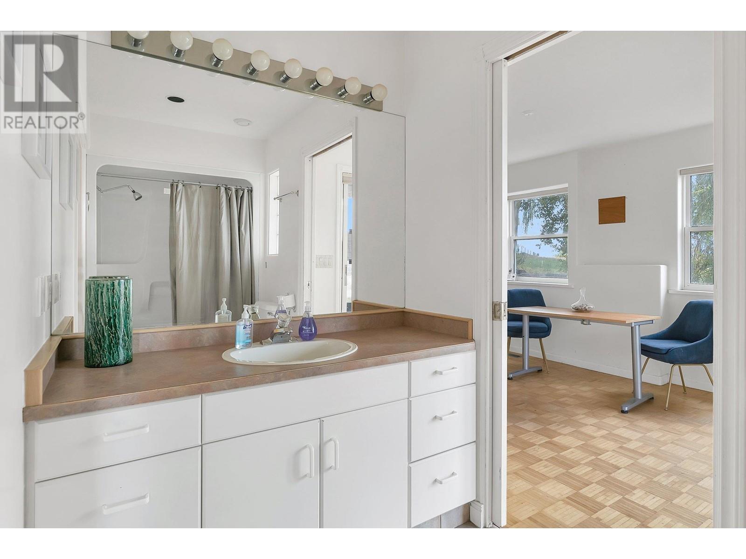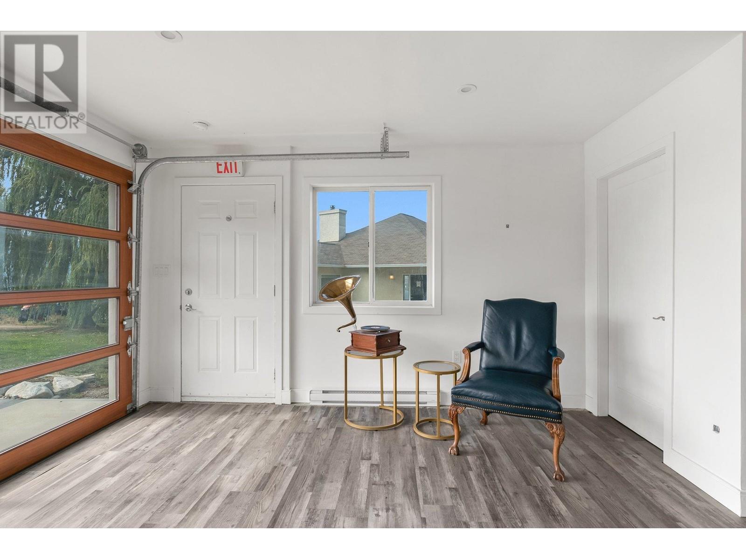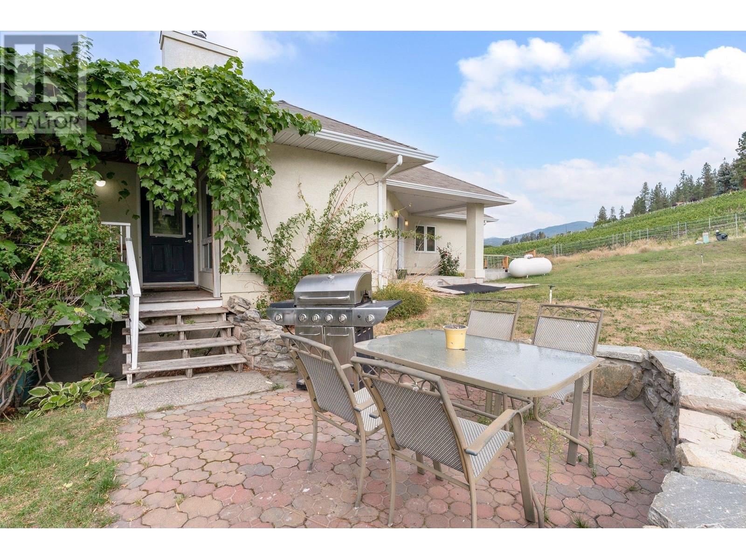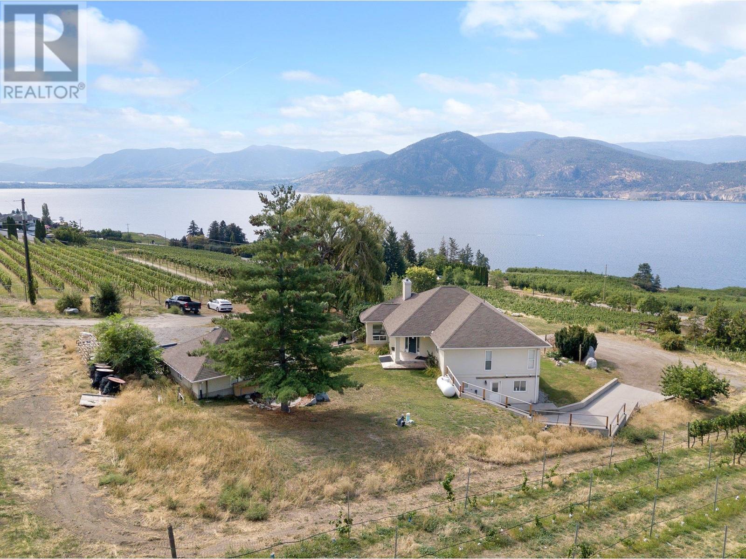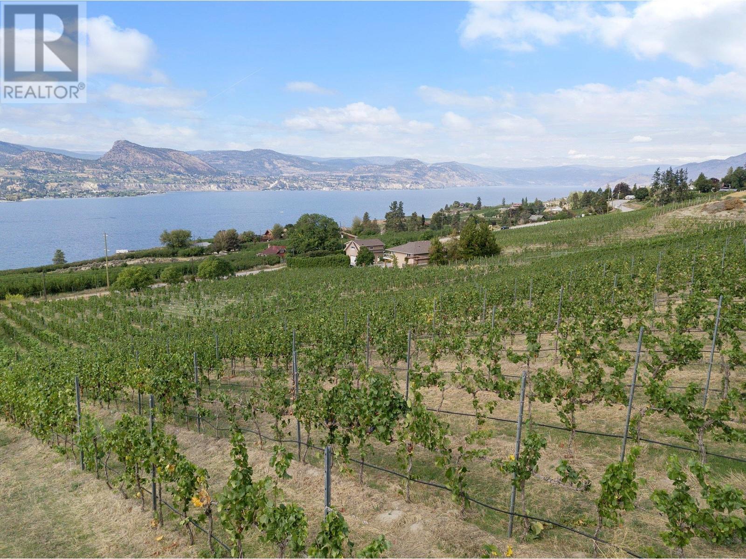Pamela Hanson PREC* | 250-486-1119 (cell) | pamhanson@remax.net
Heather Smith Licensed Realtor | 250-486-7126 (cell) | hsmith@remax.net
1201 Gawne Road Naramata, British Columbia V0H 1N1
Interested?
Contact us for more information
4 Bedroom
3 Bathroom
2413 sqft
Contemporary
Central Air Conditioning
Forced Air
Acreage
Underground Sprinkler
$2,298,000
This is a *RECEIVERSHIP SALE* conducted under court order. The receiver was presented with 4 offers by the due date and has accepted one of the offers. Both the lender and the receiver support the offer and are moving to secure a court date. Once a court date is obtained we will publish the date. All offers were due by 4pm November 01. (id:52811)
Property Details
| MLS® Number | 10324436 |
| Property Type | Agriculture |
| Neigbourhood | Naramata Rural |
| Farm Type | Unknown |
| Features | Balcony |
| Parking Space Total | 10 |
| View Type | Unknown, Lake View, Mountain View |
Building
| Bathroom Total | 3 |
| Bedrooms Total | 4 |
| Appliances | Refrigerator, Dishwasher, Dryer, Microwave, Oven, Washer |
| Architectural Style | Contemporary |
| Constructed Date | 1994 |
| Cooling Type | Central Air Conditioning |
| Fire Protection | Smoke Detector Only |
| Flooring Type | Ceramic Tile, Laminate |
| Heating Type | Forced Air |
| Roof Material | Asphalt Shingle |
| Roof Style | Unknown |
| Stories Total | 2 |
| Size Interior | 2413 Sqft |
| Type | Other |
| Utility Water | Irrigation District |
Land
| Acreage | Yes |
| Landscape Features | Underground Sprinkler |
| Sewer | Septic Tank |
| Size Irregular | 8.4 |
| Size Total | 8.4 Ac|5 - 10 Acres |
| Size Total Text | 8.4 Ac|5 - 10 Acres |
| Zoning Type | Agricultural |
Rooms
| Level | Type | Length | Width | Dimensions |
|---|---|---|---|---|
| Lower Level | Bedroom | 16'1'' x 14'7'' | ||
| Lower Level | Other | 18'9'' x 63'7'' | ||
| Lower Level | Storage | 10'7'' x 10'8'' | ||
| Lower Level | Full Bathroom | 4'8'' x 7'8'' | ||
| Lower Level | Laundry Room | 10' x 11'6'' | ||
| Lower Level | Foyer | 11'11'' x 6'2'' | ||
| Lower Level | Bedroom | 13'1'' x 10'9'' | ||
| Lower Level | Full Bathroom | 10'9'' x 5'2'' | ||
| Lower Level | Kitchen | 7' x 8'6'' | ||
| Lower Level | Office | 12'8'' x 10'2'' | ||
| Main Level | Other | 5'8'' x 7'2'' | ||
| Main Level | Other | 20'9'' x 21'4'' | ||
| Main Level | Other | 26'8'' x 40' | ||
| Main Level | Kitchen | 13'3'' x 13'2'' | ||
| Main Level | Bedroom | 9'2'' x 9'4'' | ||
| Main Level | Full Bathroom | 13'4'' x 11' | ||
| Main Level | Primary Bedroom | 12'1'' x 19'2'' | ||
| Main Level | Living Room | 23'3'' x 20'5'' |
https://www.realtor.ca/real-estate/27450731/1201-gawne-road-naramata-naramata-rural







