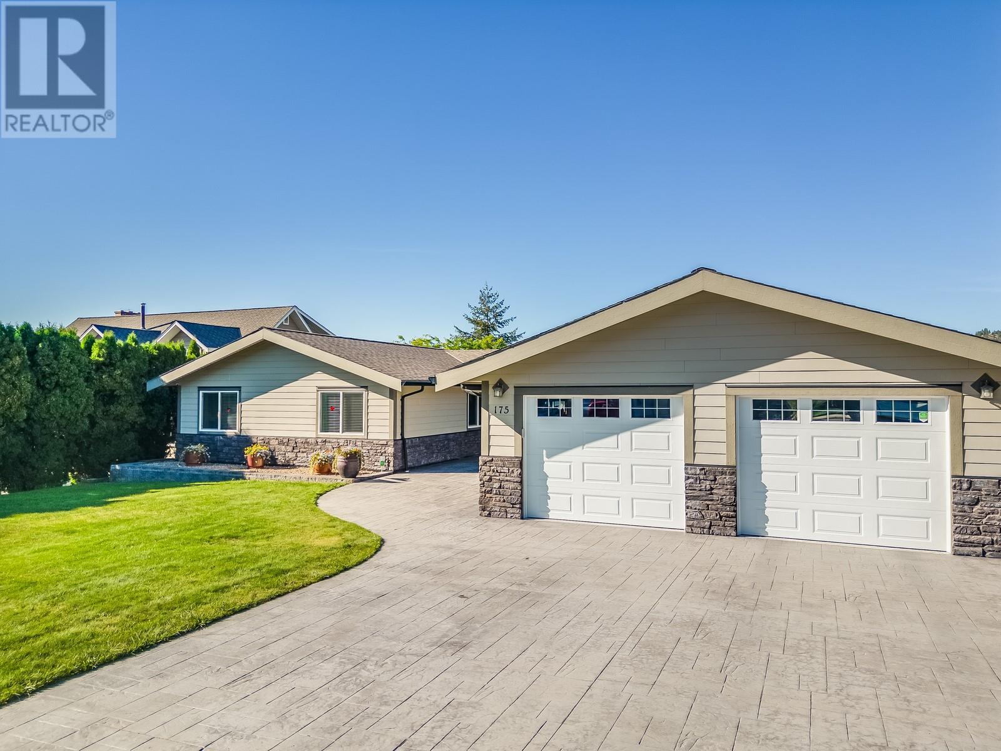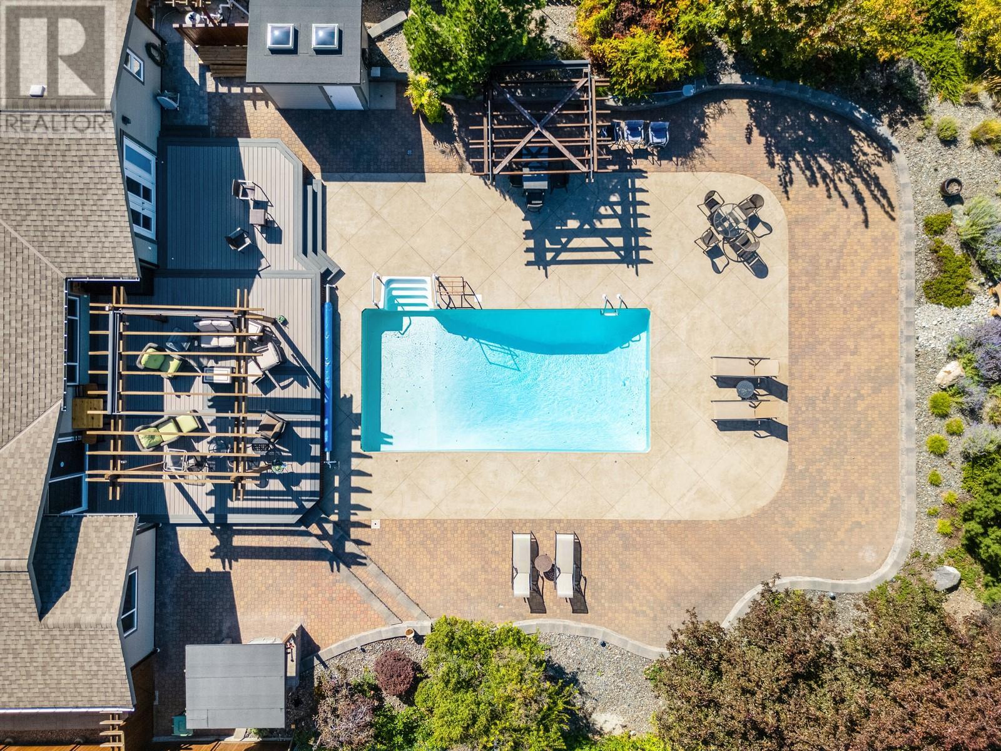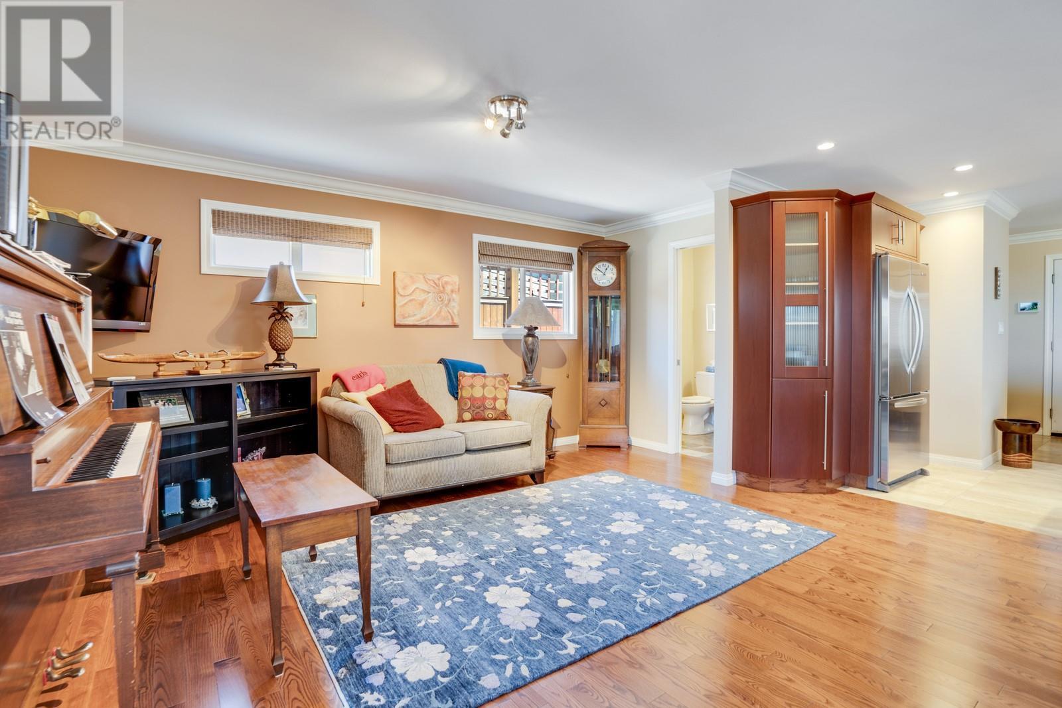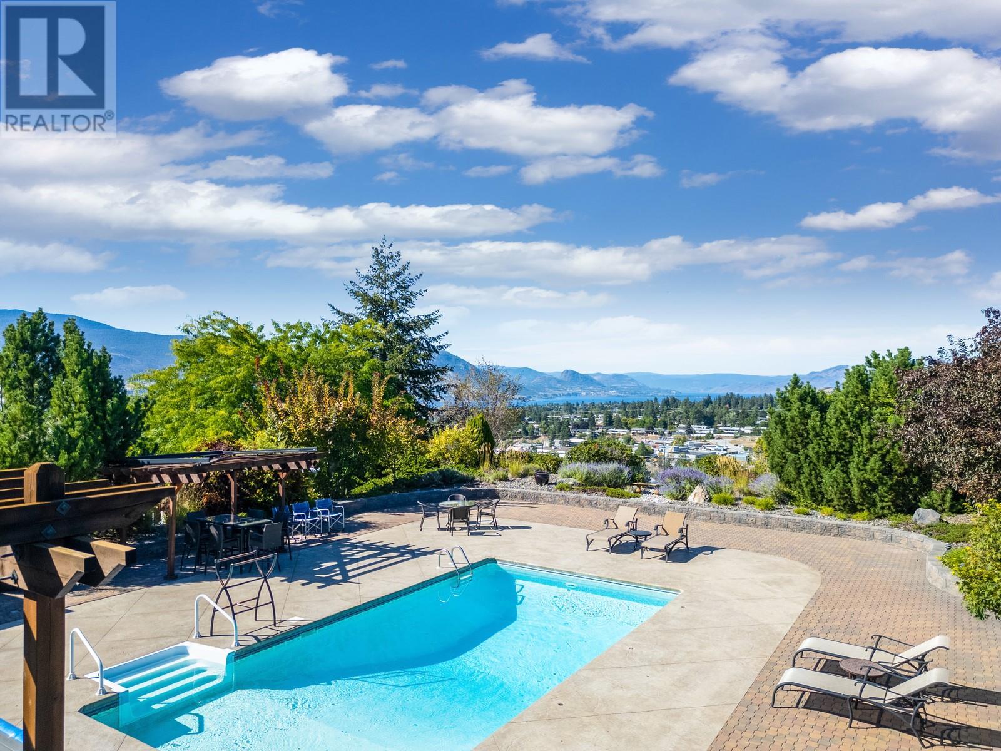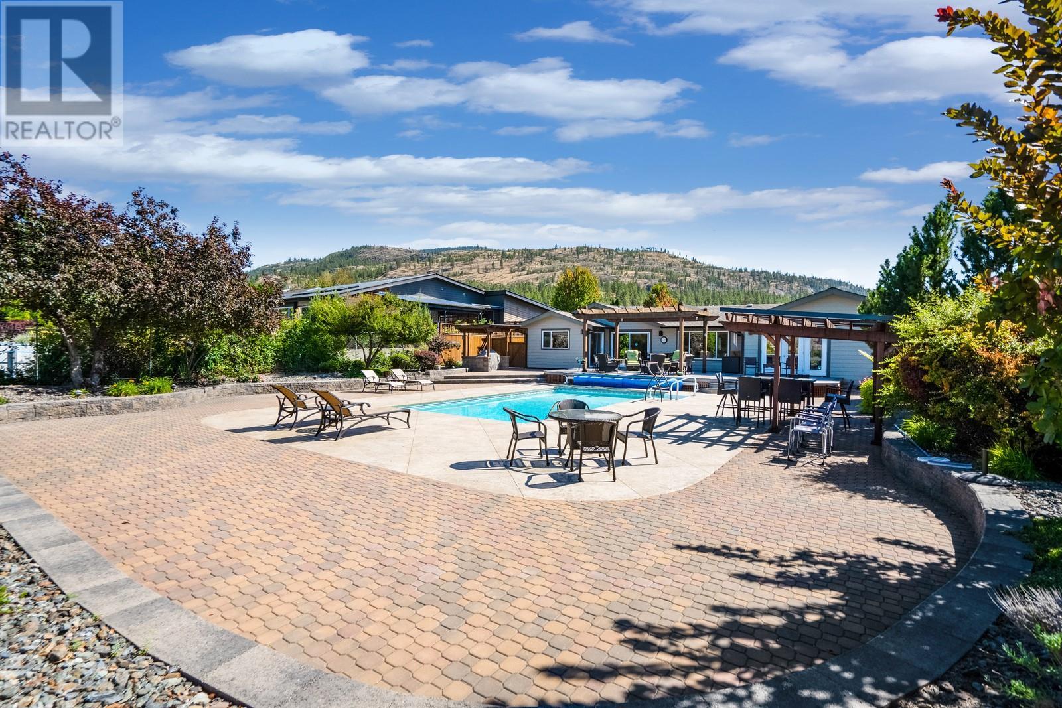4 Bedroom
3 Bathroom
2525 sqft
Central Air Conditioning
Forced Air
Landscaped, Level, Underground Sprinkler
$1,425,000
Discover the perfect blend of comfort and elegance at 175 Westview Drive, an expansive true rancher designed for easy, one-level living. With 4 bedrooms plus an office, large laundry room and a cozy family room looking out to the serene pool area. All this plus more spread across 2,600 sq. ft., this home is ideal for retirees and families seeking both space and convenience. Nestled on a beautifully landscaped flat lot, you'll enjoy breathtaking panoramic views of the city, lake and valley. The private pool is perfect for leisurely dips on warm afternoons, making every day feel like a vacation. Enjoy the mature landscaping and custom built pergola's with 3 powered sun screens. Located in a family-friendly neighborhood with top schools nearby, this home offers a serene retreat with all the amenities you need close at hand. Rarely does a property with such spectacular views and a single-level layout come available—just 5 minutes to the shores of Skaha Lake and 10 minutes to Okanagan - don’t miss your chance! (id:52811)
Property Details
|
MLS® Number
|
10323620 |
|
Property Type
|
Single Family |
|
Neigbourhood
|
Wiltse/Valleyview |
|
Amenities Near By
|
Airport, Park, Recreation, Schools, Shopping |
|
Community Features
|
Family Oriented, Pets Allowed |
|
Features
|
Level Lot, Central Island, Balcony |
|
Parking Space Total
|
4 |
|
View Type
|
City View, Lake View, Mountain View |
Building
|
Bathroom Total
|
3 |
|
Bedrooms Total
|
4 |
|
Appliances
|
Refrigerator, Dishwasher, Dryer, Cooktop - Gas, Humidifier, Microwave, Washer, Oven - Built-in |
|
Constructed Date
|
1981 |
|
Construction Style Attachment
|
Detached |
|
Cooling Type
|
Central Air Conditioning |
|
Exterior Finish
|
Stone, Composite Siding |
|
Fire Protection
|
Security System, Smoke Detector Only |
|
Flooring Type
|
Ceramic Tile, Hardwood |
|
Half Bath Total
|
1 |
|
Heating Type
|
Forced Air |
|
Roof Material
|
Asphalt Shingle |
|
Roof Style
|
Unknown |
|
Stories Total
|
1 |
|
Size Interior
|
2525 Sqft |
|
Type
|
House |
|
Utility Water
|
Municipal Water |
Parking
Land
|
Access Type
|
Easy Access |
|
Acreage
|
No |
|
Land Amenities
|
Airport, Park, Recreation, Schools, Shopping |
|
Landscape Features
|
Landscaped, Level, Underground Sprinkler |
|
Sewer
|
Municipal Sewage System |
|
Size Irregular
|
0.39 |
|
Size Total
|
0.39 Ac|under 1 Acre |
|
Size Total Text
|
0.39 Ac|under 1 Acre |
|
Zoning Type
|
Unknown |
Rooms
| Level |
Type |
Length |
Width |
Dimensions |
|
Main Level |
Laundry Room |
|
|
9'7'' x 8'4'' |
|
Main Level |
Other |
|
|
9'1'' x 5'8'' |
|
Main Level |
Kitchen |
|
|
18'4'' x 8'8'' |
|
Main Level |
2pc Bathroom |
|
|
6'2'' x 5'3'' |
|
Main Level |
Living Room |
|
|
24'10'' x 20'0'' |
|
Main Level |
Den |
|
|
13'4'' x 11'5'' |
|
Main Level |
Family Room |
|
|
16'4'' x 13'11'' |
|
Main Level |
4pc Ensuite Bath |
|
|
10'2'' x 12'7'' |
|
Main Level |
Other |
|
|
10'2'' x 9'6'' |
|
Main Level |
Primary Bedroom |
|
|
14'1'' x 20'9'' |
|
Main Level |
3pc Bathroom |
|
|
10'2'' x 10'2'' |
|
Main Level |
Bedroom |
|
|
10'2'' x 15'3'' |
|
Main Level |
Bedroom |
|
|
14'1'' x 9'9'' |
|
Main Level |
Bedroom |
|
|
10'7'' x 11'2'' |
|
Main Level |
Other |
|
|
14'1'' x 17'5'' |
|
Main Level |
Other |
|
|
16'4'' x 7'3'' |
https://www.realtor.ca/real-estate/27437395/175-westview-drive-penticton-wiltsevalleyview



