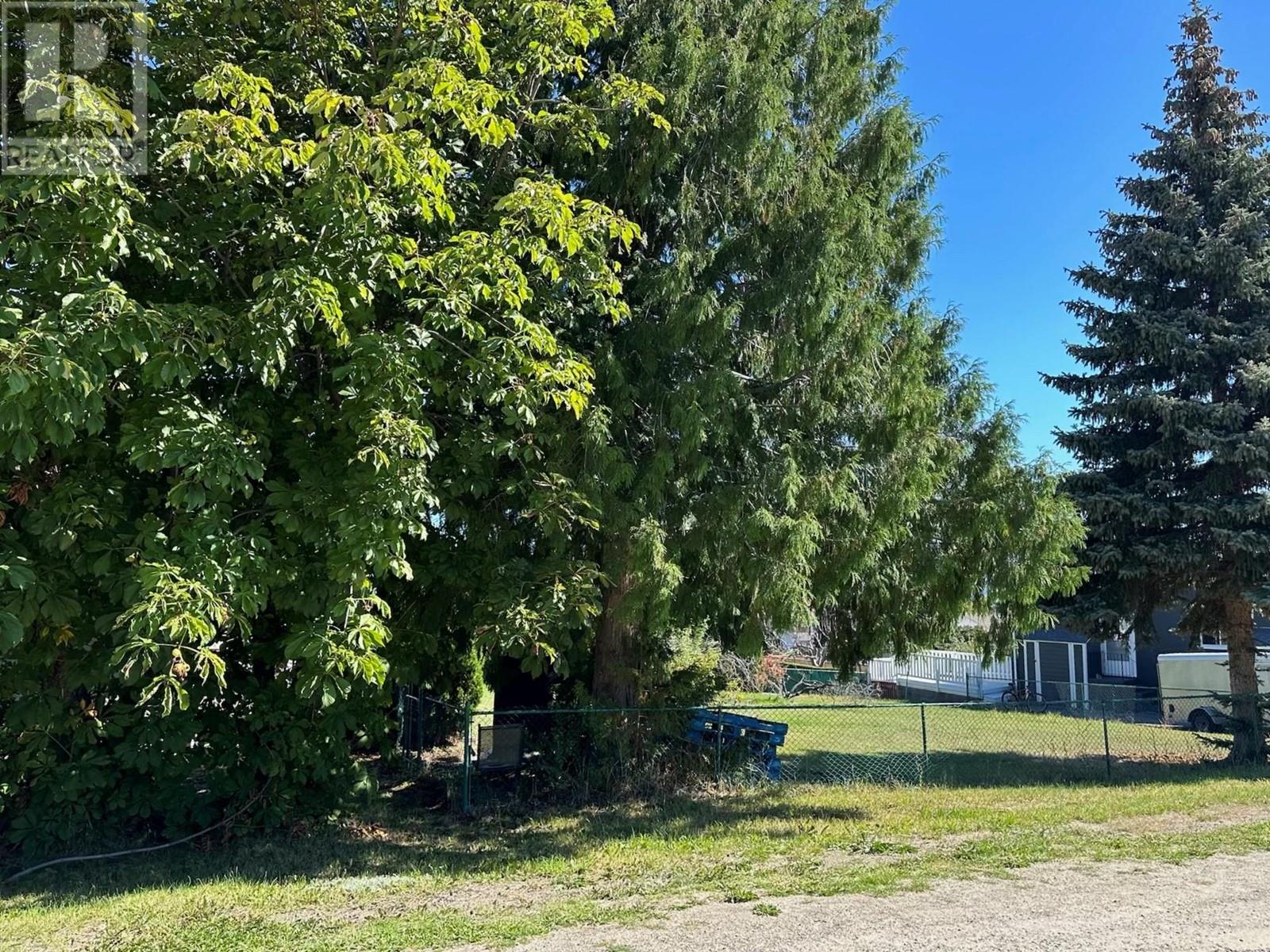5 Bedroom
2 Bathroom
1767 sqft
Split Level Entry
Central Air Conditioning
Forced Air, See Remarks
Level
$679,900
**Court Ordered Sale – Incredible Opportunity!** Don't miss out on this **fabulous value**! This spacious **5-bedroom, 2-bathroom** home is nestled on a **large 0.27-acre corner lot** with **mature trees**, offering privacy and plenty of outdoor space. Enjoy breathtaking **mountain views** from your new home, and take advantage of the **second entrance**, ideal for adding a suite for extra income or extended family. The convenient location puts you close to schools, parks, and shopping, making it perfect for families or investors. This property is priced to sell – act fast before it's gone! Walk through your new home with the 3-D tour link attached to the listing (id:52811)
Property Details
|
MLS® Number
|
10324468 |
|
Property Type
|
Single Family |
|
Neigbourhood
|
Westbank Centre |
|
Amenities Near By
|
Schools |
|
Features
|
Level Lot |
|
Parking Space Total
|
4 |
|
View Type
|
Lake View |
Building
|
Bathroom Total
|
2 |
|
Bedrooms Total
|
5 |
|
Architectural Style
|
Split Level Entry |
|
Constructed Date
|
1975 |
|
Construction Style Attachment
|
Detached |
|
Construction Style Split Level
|
Other |
|
Cooling Type
|
Central Air Conditioning |
|
Exterior Finish
|
Other, Stucco |
|
Heating Type
|
Forced Air, See Remarks |
|
Roof Material
|
Asphalt Shingle |
|
Roof Style
|
Unknown |
|
Stories Total
|
3 |
|
Size Interior
|
1767 Sqft |
|
Type
|
House |
|
Utility Water
|
Irrigation District |
Parking
Land
|
Acreage
|
No |
|
Fence Type
|
Fence |
|
Land Amenities
|
Schools |
|
Landscape Features
|
Level |
|
Sewer
|
Municipal Sewage System |
|
Size Irregular
|
0.27 |
|
Size Total
|
0.27 Ac|under 1 Acre |
|
Size Total Text
|
0.27 Ac|under 1 Acre |
|
Zoning Type
|
Unknown |
Rooms
| Level |
Type |
Length |
Width |
Dimensions |
|
Second Level |
Primary Bedroom |
|
|
11'9'' x 11'6'' |
|
Second Level |
Full Bathroom |
|
|
7'4'' x 7'5'' |
|
Second Level |
Foyer |
|
|
8'6'' x 6'4'' |
|
Second Level |
Foyer |
|
|
4'4'' x 14'0'' |
|
Second Level |
Bedroom |
|
|
12'1'' x 11'11'' |
|
Second Level |
Bedroom |
|
|
10'8'' x 8'11'' |
|
Second Level |
Bedroom |
|
|
11'10'' x 8'11'' |
|
Basement |
Full Bathroom |
|
|
7'3'' x 7'2'' |
|
Basement |
Foyer |
|
|
4'7'' x 7'4'' |
|
Basement |
Bedroom |
|
|
11'9'' x 11'3'' |
|
Basement |
Laundry Room |
|
|
13'9'' x 7'10'' |
|
Main Level |
Kitchen |
|
|
9'1'' x 13'7'' |
|
Main Level |
Dining Room |
|
|
10'2'' x 13'7'' |
|
Main Level |
Living Room |
|
|
19'6'' x 11'7'' |
https://www.realtor.ca/real-estate/27436588/2423-chieftain-road-west-kelowna-westbank-centre





















