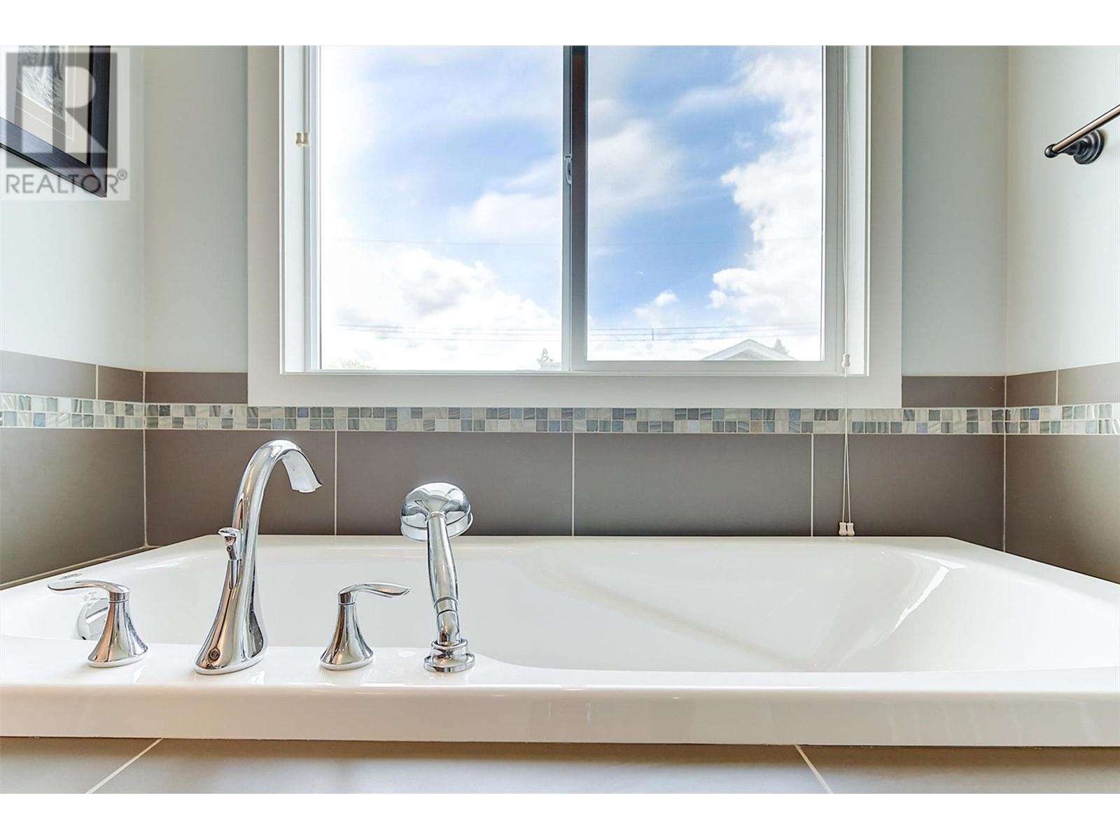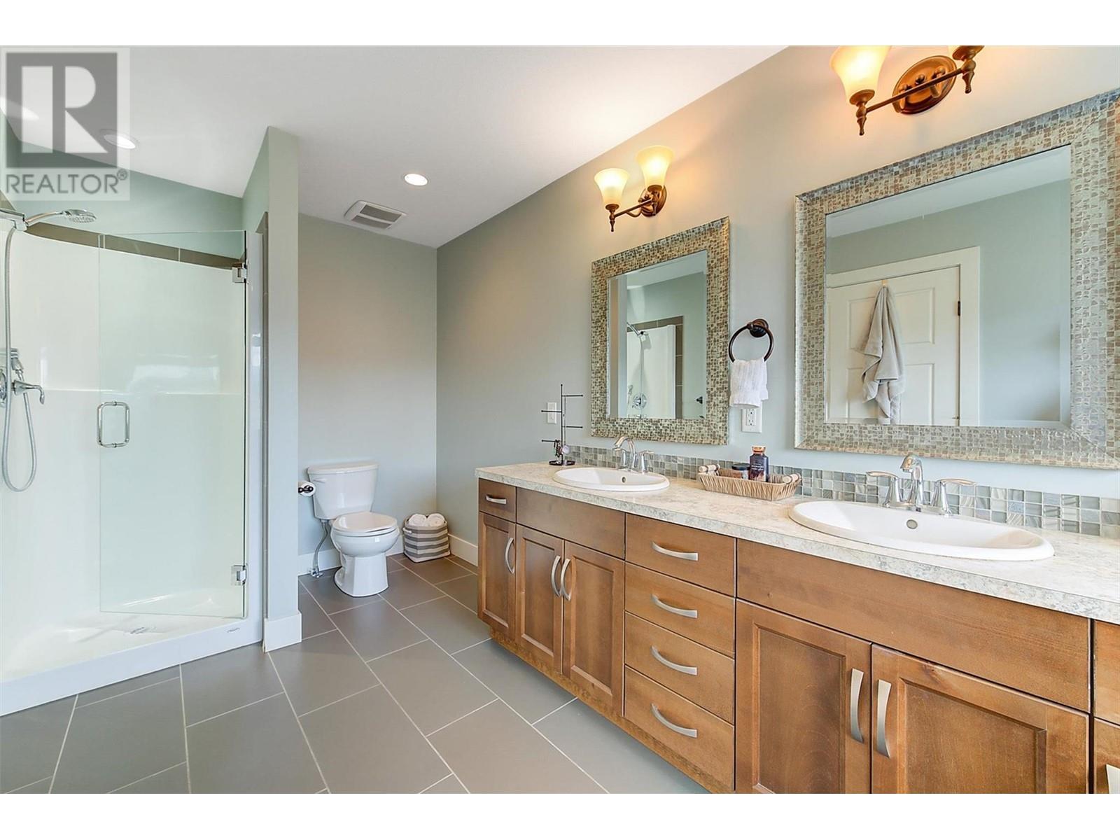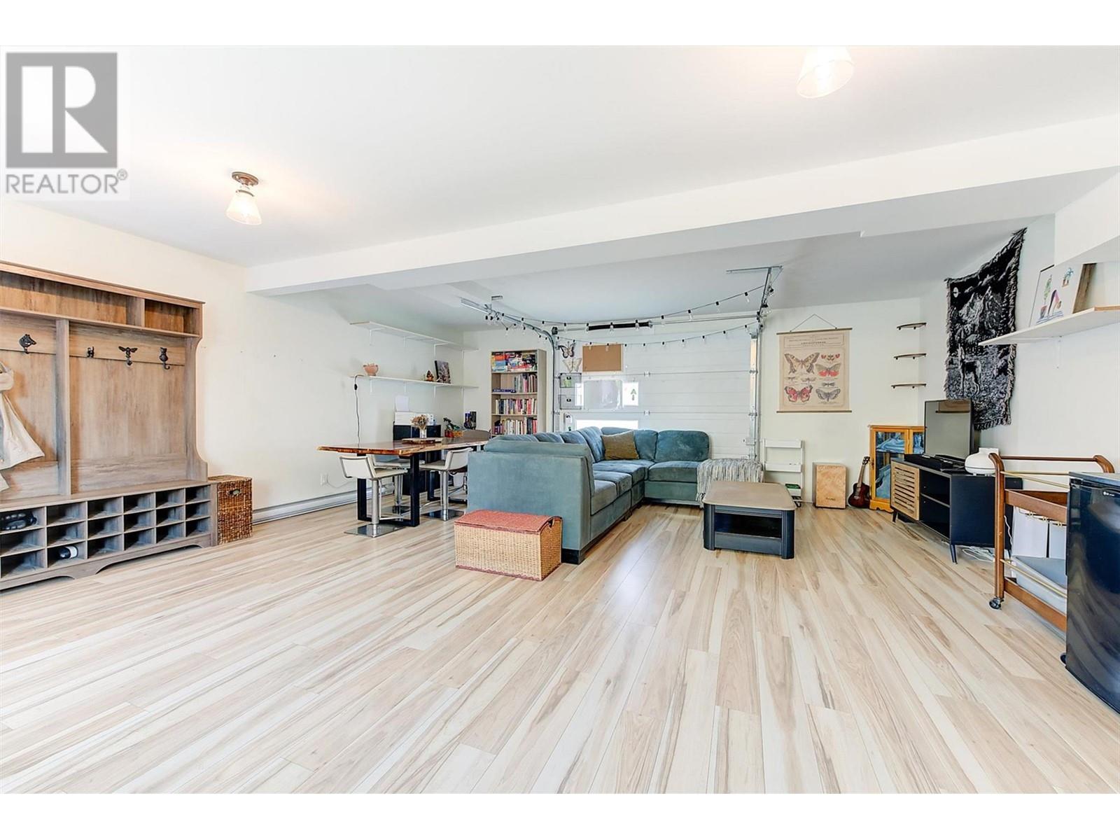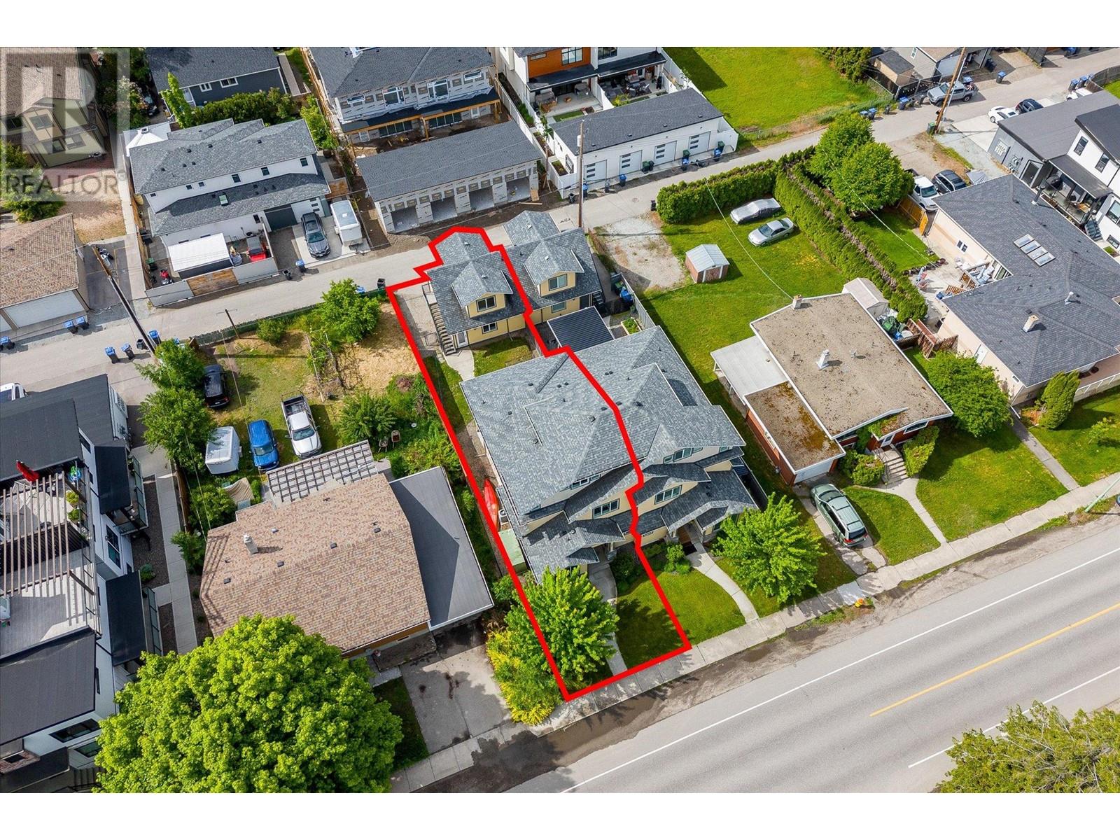Pamela Hanson PREC* | 250-486-1119 (cell) | pamhanson@remax.net
Heather Smith Licensed Realtor | 250-486-7126 (cell) | hsmith@remax.net
847 Rose Avenue Kelowna, British Columbia V1Y 5K3
Interested?
Contact us for more information
$1,068,000
Invest in Kelowna South! Live in one of Kelowna's trendiest neighbourhoods...minutes to sandy beaches, the Abbott St Corridor, eateries, the Hospital, schools & the Pandosy shopping district! Whether you're a savvy investor, a young executive couple, or a family looking for a mortgage helper, this is the ideal property for you. This 1/2 duplex PLUS carriage house offers lots of living space & a backyard! The main house offers 2,500+ sqft of living spread across 3 levels. It boasts a thoughtful layout with main level living featuring 9 ft ceilings, spacious kitchen with sit-up island, dining space & living area with a cozy gas f/p - all of which open up to a charming backyard with a low-maintenance composite patio & grass space! Additionally, the main floor includes an office, mudroom, and a 2 pc bath. On the 2nd level, you'll find a laundry room, 3 good sized bdrms & 2 full baths, including a generous primary bdrm with dual closets & a luxurious 5 pc ensuite with a glass-enclosed shower & separate soaker tub. The 3rd level loft space is a perfect rec room or gym. Benefit from easy access to the detached garage equipped with exterior wiring for EV charger & bachelor-style suite above with a cozy living/sleeping area, 3 pc bath, laundry & kitchen with ample counter space & cabinets. Garage presently used as extra living space, but could be converted back to garage. Truly a fantastic property situated in the heart of one of Kelowna's most popular and cherished neighbourhoods. (id:52811)
Open House
This property has open houses!
11:00 am
Ends at:1:00 pm
Property Details
| MLS® Number | 10324335 |
| Property Type | Single Family |
| Neigbourhood | Kelowna South |
| Amenities Near By | Public Transit, Park, Recreation, Schools, Shopping |
| Features | Level Lot, Central Island, Balcony |
| Parking Space Total | 2 |
| View Type | Mountain View |
Building
| Bathroom Total | 3 |
| Bedrooms Total | 3 |
| Appliances | Range, Refrigerator, Dishwasher, Dryer, Microwave, Washer |
| Constructed Date | 2012 |
| Cooling Type | Central Air Conditioning |
| Fireplace Fuel | Gas |
| Fireplace Present | Yes |
| Fireplace Type | Unknown |
| Flooring Type | Carpeted, Laminate, Tile, Vinyl |
| Half Bath Total | 1 |
| Heating Type | Forced Air, See Remarks |
| Roof Material | Asphalt Shingle |
| Roof Style | Unknown |
| Stories Total | 3 |
| Size Interior | 2503 Sqft |
| Type | Duplex |
| Utility Water | Municipal Water |
Parking
| Detached Garage | 1 |
Land
| Access Type | Easy Access |
| Acreage | No |
| Fence Type | Fence |
| Land Amenities | Public Transit, Park, Recreation, Schools, Shopping |
| Landscape Features | Landscaped, Level, Underground Sprinkler |
| Sewer | Municipal Sewage System |
| Size Irregular | 0.09 |
| Size Total | 0.09 Ac|under 1 Acre |
| Size Total Text | 0.09 Ac|under 1 Acre |
| Zoning Type | Unknown |
Rooms
| Level | Type | Length | Width | Dimensions |
|---|---|---|---|---|
| Second Level | Primary Bedroom | 15'10'' x 18'6'' | ||
| Second Level | Bedroom | 9'10'' x 10'9'' | ||
| Second Level | Bedroom | 9'4'' x 11'1'' | ||
| Second Level | 5pc Ensuite Bath | 7'2'' x 15'10'' | ||
| Second Level | 4pc Bathroom | 9'9'' x 4'11'' | ||
| Third Level | Family Room | 13'8'' x 18'9'' | ||
| Main Level | Other | 20' x 20'10'' | ||
| Main Level | Office | 9'4'' x 9'5'' | ||
| Main Level | Living Room | 15'11'' x 18'10'' | ||
| Main Level | Kitchen | 10'11'' x 15'5'' | ||
| Main Level | Dining Room | 12'6'' x 13'2'' | ||
| Main Level | 2pc Bathroom | 6'7'' x 5' | ||
| Secondary Dwelling Unit | Other | 4' x 4' | ||
| Secondary Dwelling Unit | Full Bathroom | 7'6'' x 9'5'' | ||
| Secondary Dwelling Unit | Primary Bedroom | 14'9'' x 11'10'' | ||
| Secondary Dwelling Unit | Kitchen | 9'3'' x 10'1'' |
https://www.realtor.ca/real-estate/27433282/847-rose-avenue-kelowna-kelowna-south



















































