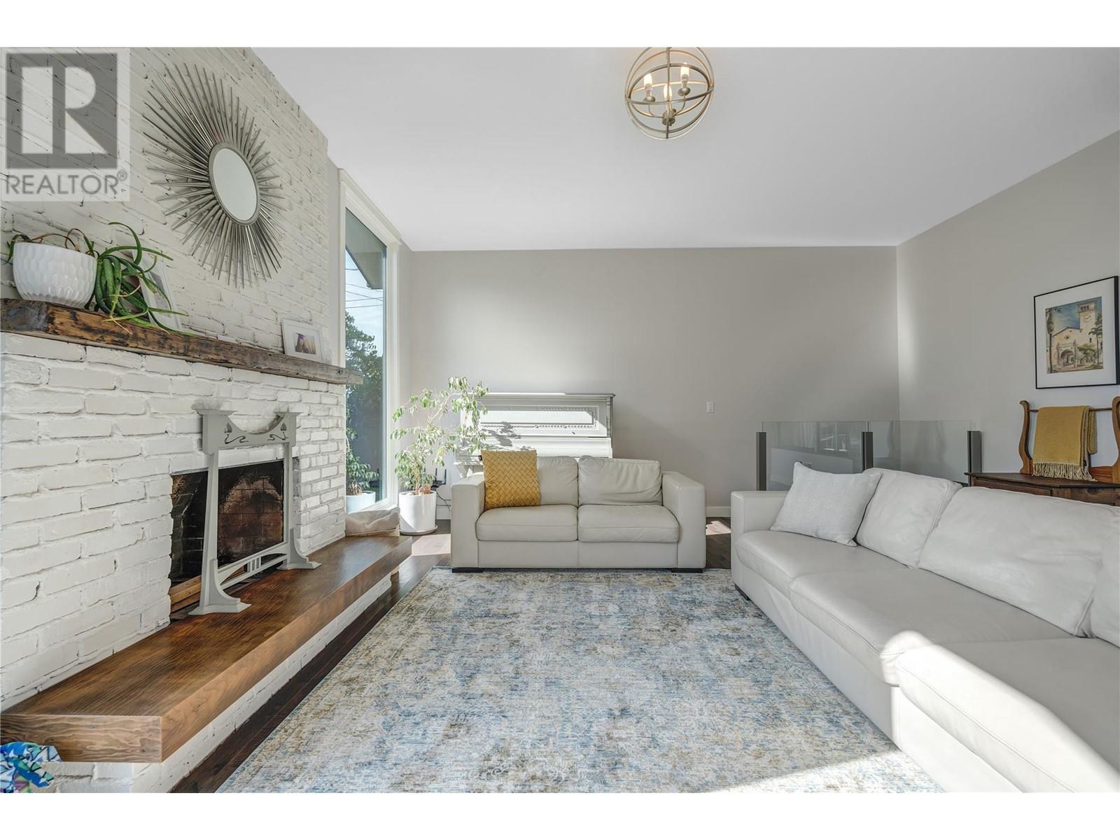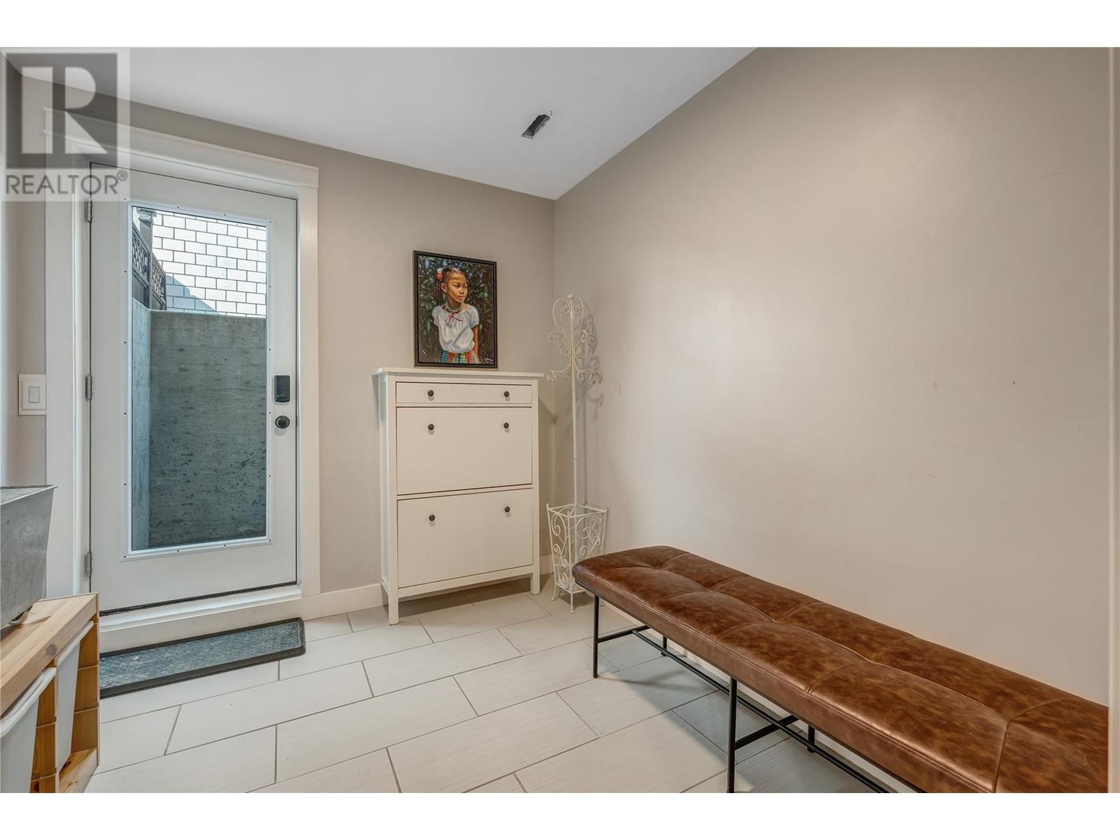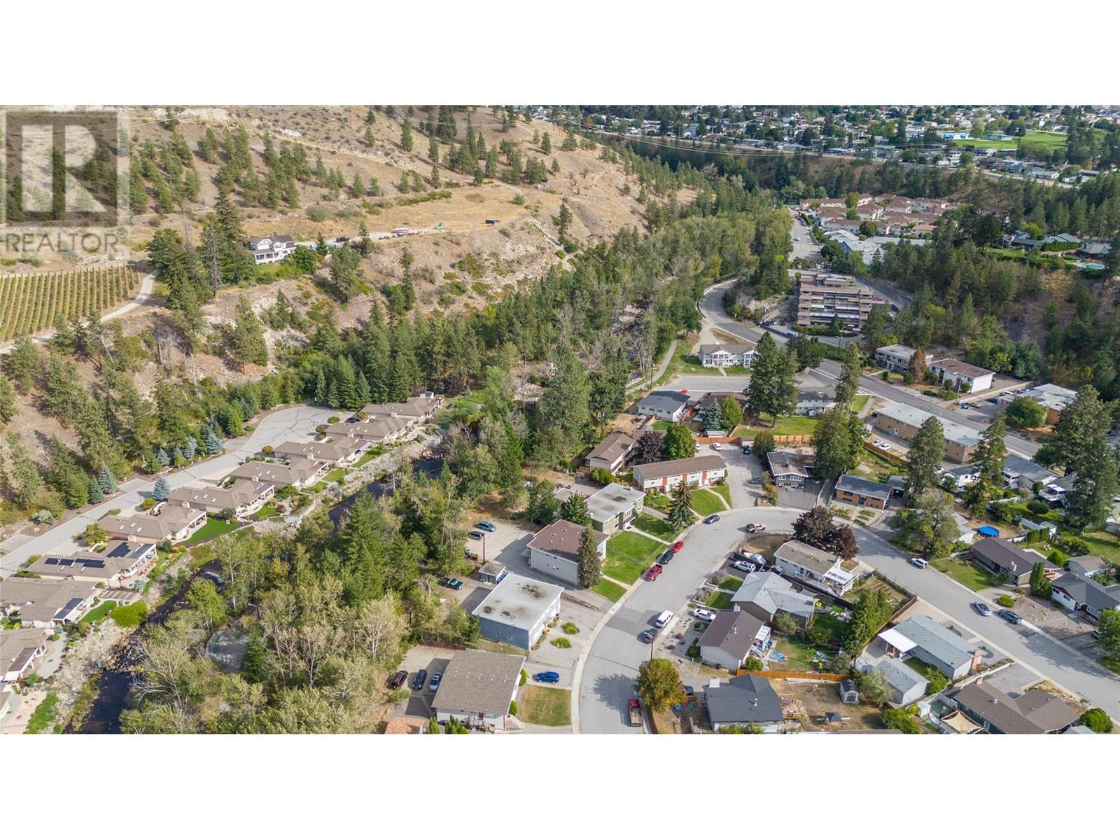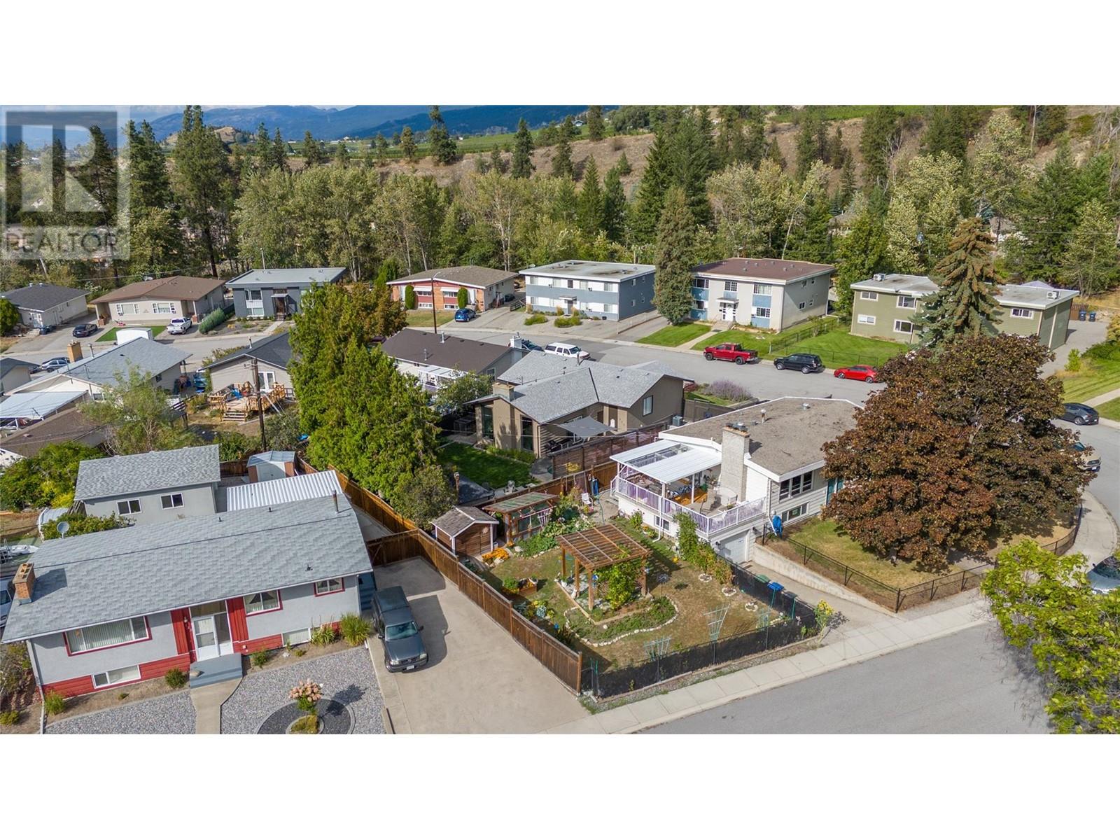Pamela Hanson PREC* | 250-486-1119 (cell) | pamhanson@remax.net
Heather Smith Licensed Realtor | 250-486-7126 (cell) | hsmith@remax.net
149 Mcpherson Crescent Penticton, British Columbia V2A 2N9
Interested?
Contact us for more information
$865,000
This spacious family home measures over 2,500 sqft with 6 bedrooms and 3 updated bathrooms. The main floor has a stunning new kitchen with quartz counters and stainless steel appliance package. There's a large family room open to the kitchen which has convenient access to the awesome outdoor living space where you'll find a huge deck with a built-in plunge pool, plus a hot tub and underground irrigation. Cold and hot water hookups are included for added convenience. Fenced very private rear yard with inground trampoline. The main floor has 3 bedrooms, one of which has been converted to an office with some built in millwork which can be removed quite easily. The lower floor is plumbed for a suite including a separate laundry. This home has been substantially renovated to modern, contemporary living. A super family package!! (id:52811)
Property Details
| MLS® Number | 10324396 |
| Property Type | Single Family |
| Neigbourhood | Main North |
| Parking Space Total | 2 |
Building
| Bathroom Total | 3 |
| Bedrooms Total | 6 |
| Appliances | Range, Refrigerator, Dishwasher, Hood Fan, Washer & Dryer |
| Constructed Date | 1966 |
| Construction Style Attachment | Detached |
| Cooling Type | Central Air Conditioning |
| Exterior Finish | Stucco |
| Fireplace Fuel | Wood |
| Fireplace Present | Yes |
| Fireplace Type | Conventional |
| Heating Type | Forced Air, See Remarks |
| Roof Material | Asphalt Shingle |
| Roof Style | Unknown |
| Stories Total | 2 |
| Size Interior | 2560 Sqft |
| Type | House |
| Utility Water | Municipal Water |
Land
| Acreage | No |
| Sewer | Municipal Sewage System |
| Size Irregular | 0.16 |
| Size Total | 0.16 Ac|under 1 Acre |
| Size Total Text | 0.16 Ac|under 1 Acre |
| Zoning Type | Unknown |
Rooms
| Level | Type | Length | Width | Dimensions |
|---|---|---|---|---|
| Basement | Den | 8'11'' x 8'2'' | ||
| Basement | Bedroom | 8'11'' x 15'7'' | ||
| Basement | 3pc Bathroom | Measurements not available | ||
| Basement | Utility Room | 4'11'' x 3' | ||
| Basement | Recreation Room | 16'5'' x 12'9'' | ||
| Basement | Kitchen | 8'2'' x 8'11'' | ||
| Basement | Bedroom | 11'10'' x 12'9'' | ||
| Basement | Bedroom | 11'11'' x 10'11'' | ||
| Main Level | 3pc Ensuite Bath | Measurements not available | ||
| Main Level | 4pc Bathroom | Measurements not available | ||
| Main Level | Primary Bedroom | 12'5'' x 12'4'' | ||
| Main Level | Bedroom | 12'6'' x 9' | ||
| Main Level | Bedroom | 9' x 9'3'' | ||
| Main Level | Family Room | 17'8'' x 20'6'' | ||
| Main Level | Dining Nook | 7'6'' x 12'7'' | ||
| Main Level | Kitchen | 9'3'' x 12'7'' | ||
| Main Level | Laundry Room | 7'5'' x 7'4'' | ||
| Main Level | Dining Room | 8'7'' x 8'4'' | ||
| Main Level | Living Room | 12'5'' x 17'11'' |
https://www.realtor.ca/real-estate/27431487/149-mcpherson-crescent-penticton-main-north







































































