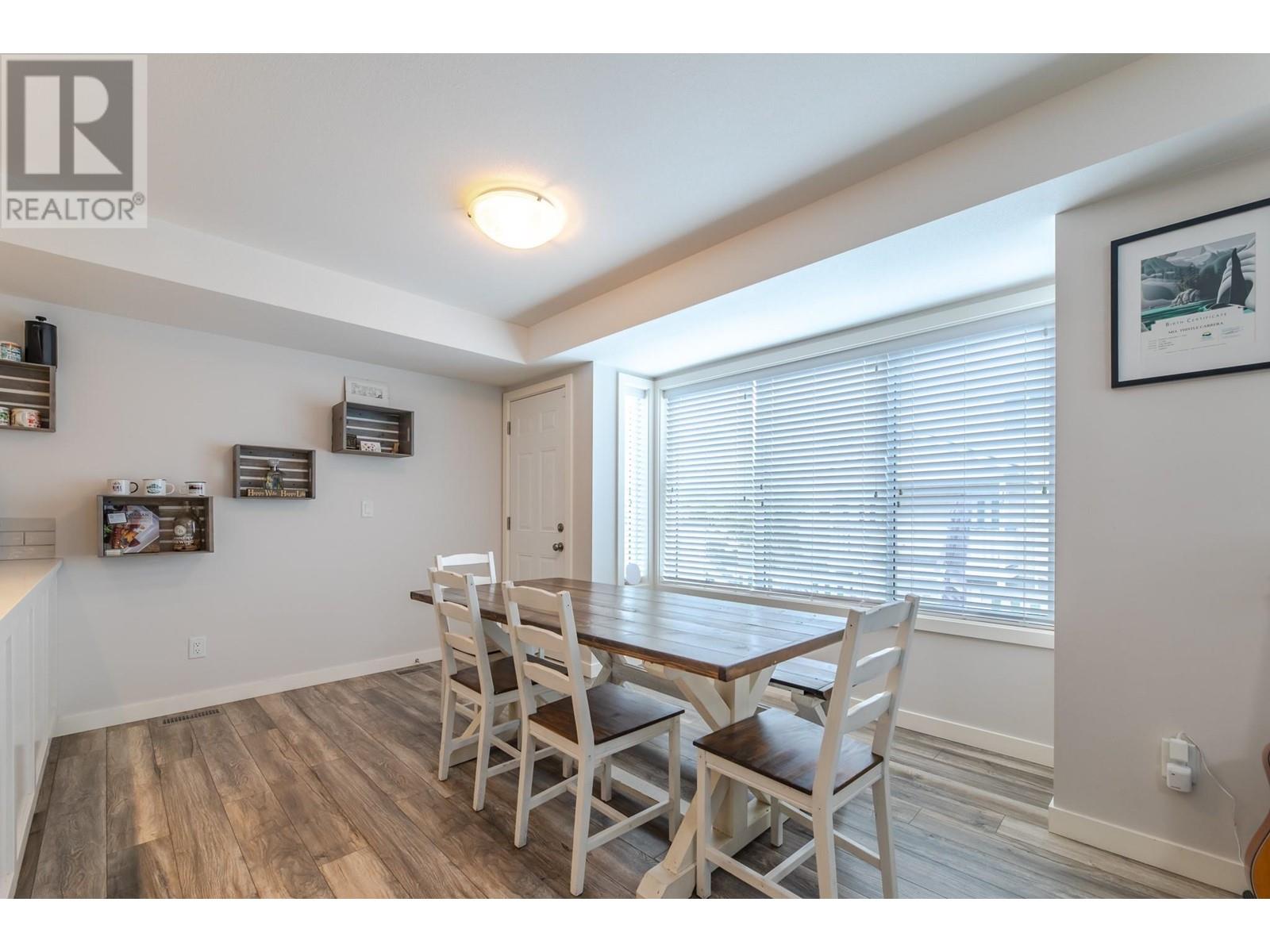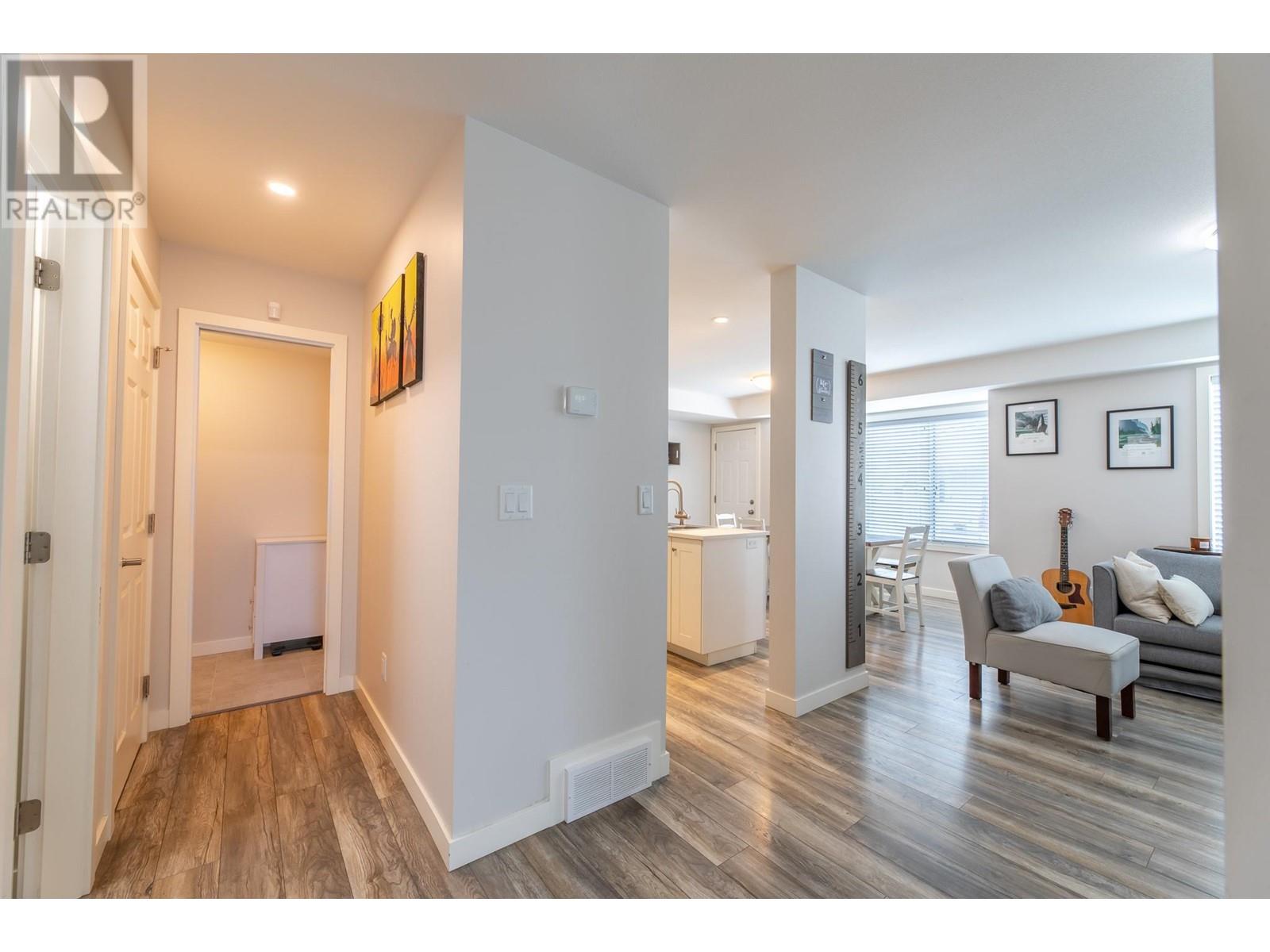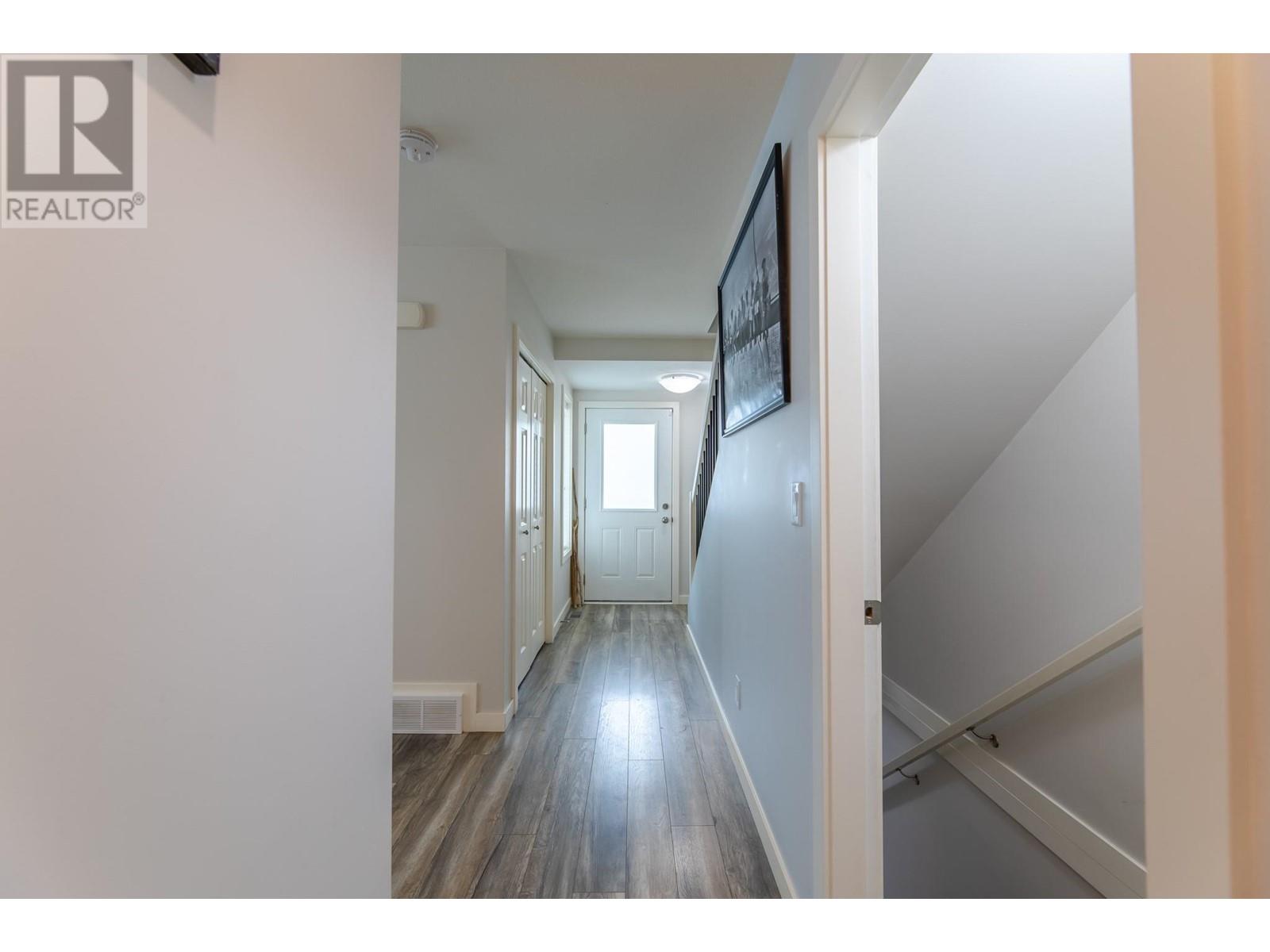Pamela Hanson PREC* | 250-486-1119 (cell) | pamhanson@remax.net
Heather Smith Licensed Realtor | 250-486-7126 (cell) | hsmith@remax.net
1458 Penticton Avenue Unit# 125 Penticton, British Columbia V2A 8L3
Interested?
Contact us for more information
$525,000Maintenance,
$358.11 Monthly
Maintenance,
$358.11 MonthlyThis newer built (2018) corner unit in the popular complex of Cascade Gardens features FOUR Bedrooms, Three Bathrooms and is over 1800 sqft! Many additional upgrades when built including an Ikea kitchen with stainless steel appliances and quartz countertops; a finished basement with a bedroom (currently set up as the rec room), family room and large laundry/utility room; quality vinyl-plank flooring throughout the home; and forced-air furnace with central air conditioning! The upper level consists of a full bath, three bedrooms- the primary has a 2-pc ensuite and walk in closet! Main floor is great for entertaining with an open concept living, dining room and kitchen that opens up to the patio for your bbq! Monthly strata fees are $358.11. NO age restrictions, and two pets welcome!! Tour this beautiful home online using the virtual tour IGuide link and then call your favourite agent to book your viewing! (id:52811)
Property Details
| MLS® Number | 10323625 |
| Property Type | Single Family |
| Neigbourhood | Columbia/Duncan |
| Community Name | Cascade Gardens |
| Community Features | Pets Allowed |
| Features | Level Lot |
| Parking Space Total | 1 |
Building
| Bathroom Total | 3 |
| Bedrooms Total | 4 |
| Appliances | Range, Refrigerator, Dishwasher, Dryer, Washer |
| Basement Type | Full |
| Constructed Date | 2018 |
| Construction Style Attachment | Attached |
| Cooling Type | Central Air Conditioning |
| Exterior Finish | Stucco |
| Half Bath Total | 2 |
| Heating Type | Forced Air, See Remarks |
| Roof Material | Asphalt Shingle |
| Roof Style | Unknown |
| Stories Total | 2 |
| Size Interior | 1855 Sqft |
| Type | Row / Townhouse |
| Utility Water | Municipal Water |
Parking
| See Remarks | |
| Other |
Land
| Acreage | No |
| Landscape Features | Level |
| Sewer | Municipal Sewage System |
| Size Total Text | Under 1 Acre |
| Zoning Type | Unknown |
Rooms
| Level | Type | Length | Width | Dimensions |
|---|---|---|---|---|
| Second Level | Other | 5'9'' x 3'10'' | ||
| Second Level | Primary Bedroom | 13'0'' x 12'0'' | ||
| Second Level | 2pc Ensuite Bath | 6'4'' x 4'6'' | ||
| Second Level | Bedroom | 14'7'' x 7'5'' | ||
| Second Level | Bedroom | 10'7'' x 11'9'' | ||
| Second Level | 4pc Bathroom | Measurements not available | ||
| Basement | Laundry Room | 12'2'' x 12' | ||
| Basement | Family Room | 18'10'' x 9'9'' | ||
| Basement | Bedroom | 11'11'' x 11'9'' | ||
| Main Level | Living Room | 13'3'' x 11'1'' | ||
| Main Level | Kitchen | 12'4'' x 7'10'' | ||
| Main Level | Dining Room | 10'4'' x 12'0'' | ||
| Main Level | 2pc Bathroom | Measurements not available |
https://www.realtor.ca/real-estate/27399000/1458-penticton-avenue-unit-125-penticton-columbiaduncan
































