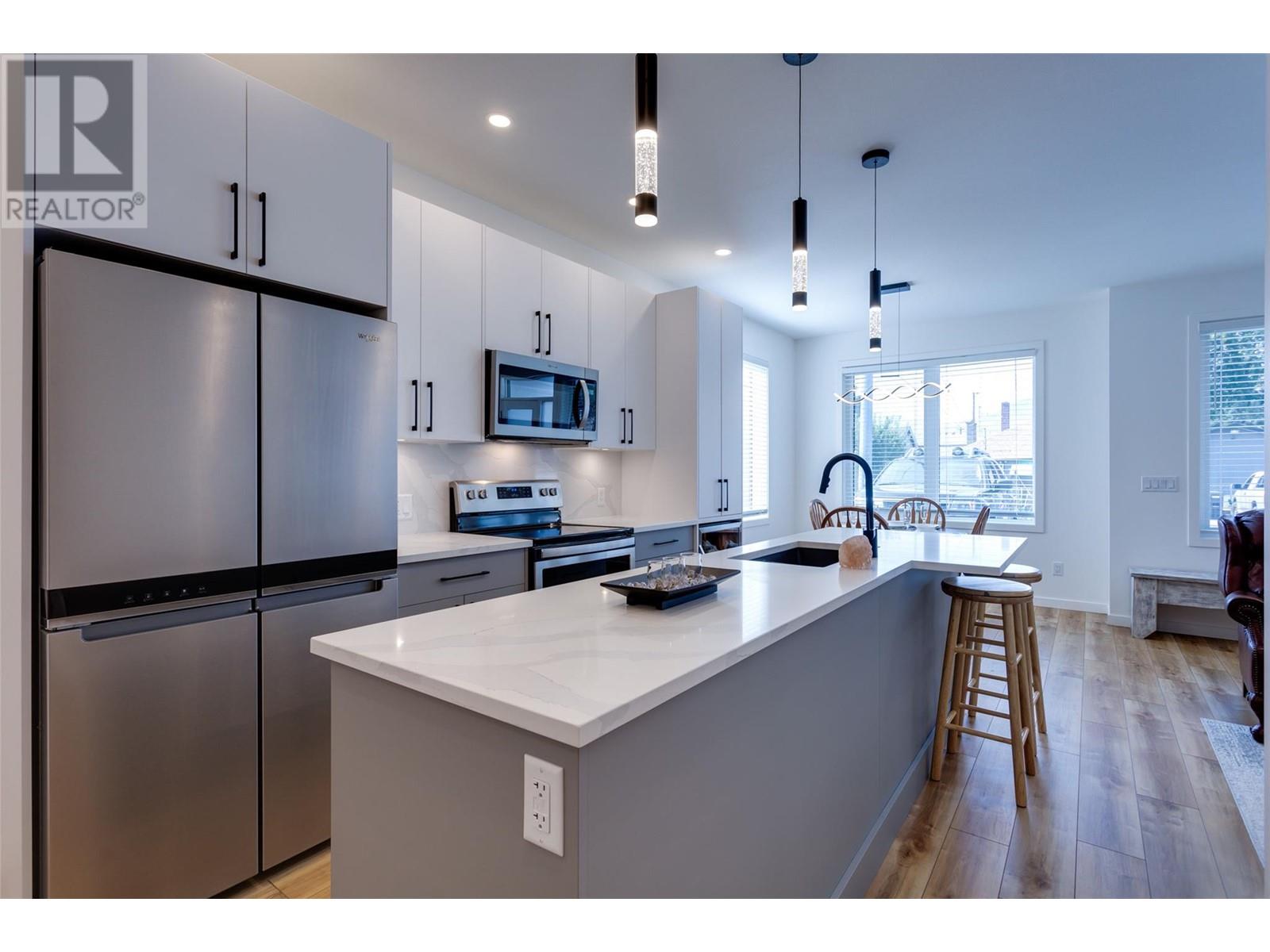Pamela Hanson PREC* | 250-486-1119 (cell) | pamhanson@remax.net
Heather Smith Licensed Realtor | 250-486-7126 (cell) | hsmith@remax.net
169 Maple Street Unit# 104 Penticton, British Columbia V2A 5V4
Interested?
Contact us for more information
$714,900Maintenance,
$1 Monthly
Maintenance,
$1 MonthlyHere is your chance to get a 2023 built home that is furnished and still providing warranty. Only a short jaunt to most amenities. This cheerful design gives you plenty of living space on the main floor with a spacious kitchen sure to please the most discerning buyer. There are 3 spacious bedrooms upstairs with a great view off the master bedroom balcony. 2 full bathrooms on each floor makes for easy cohabitation too. Out the back is a private outdoor oasis complete with natural gas for your BBQ and a storage room. This home is looking out to the quiet back lane which is just another little touch of quiet for your days. Quick possession is possible so make the call today. (id:52811)
Property Details
| MLS® Number | 10322959 |
| Property Type | Single Family |
| Neigbourhood | Main North |
| Amenities Near By | Shopping |
| Community Features | Pets Allowed, Rentals Allowed |
| Features | Central Island |
| Parking Space Total | 1 |
Building
| Bathroom Total | 2 |
| Bedrooms Total | 3 |
| Appliances | Range, Refrigerator, Dishwasher, Dryer, Washer |
| Constructed Date | 2023 |
| Cooling Type | Central Air Conditioning |
| Exterior Finish | Composite Siding |
| Fire Protection | Security System |
| Fireplace Present | Yes |
| Fireplace Type | Insert |
| Flooring Type | Carpeted, Laminate, Tile |
| Heating Type | Baseboard Heaters, Heat Pump, See Remarks |
| Roof Material | Asphalt Shingle |
| Roof Style | Unknown |
| Stories Total | 2 |
| Size Interior | 1153 Sqft |
| Type | Duplex |
| Utility Water | Municipal Water |
Land
| Acreage | No |
| Fence Type | Fence |
| Land Amenities | Shopping |
| Sewer | Municipal Sewage System |
| Size Total Text | Under 1 Acre |
| Zoning Type | Unknown |
Rooms
| Level | Type | Length | Width | Dimensions |
|---|---|---|---|---|
| Second Level | Primary Bedroom | 15'4'' x 9'3'' | ||
| Second Level | Bedroom | 11'11'' x 8' | ||
| Second Level | Bedroom | 14' x 8'9'' | ||
| Second Level | 4pc Bathroom | 7'9'' x 8'5'' | ||
| Main Level | Utility Room | 8'1'' x 2'10'' | ||
| Main Level | Storage | 5'11'' x 3'4'' | ||
| Main Level | Living Room | 14'8'' x 9'6'' | ||
| Main Level | Kitchen | 19'6'' x 10'1'' | ||
| Main Level | Dining Room | 9'3'' x 8'5'' | ||
| Main Level | 3pc Bathroom | 7'5'' x 5'7'' |
https://www.realtor.ca/real-estate/27398769/169-maple-street-unit-104-penticton-main-north


































