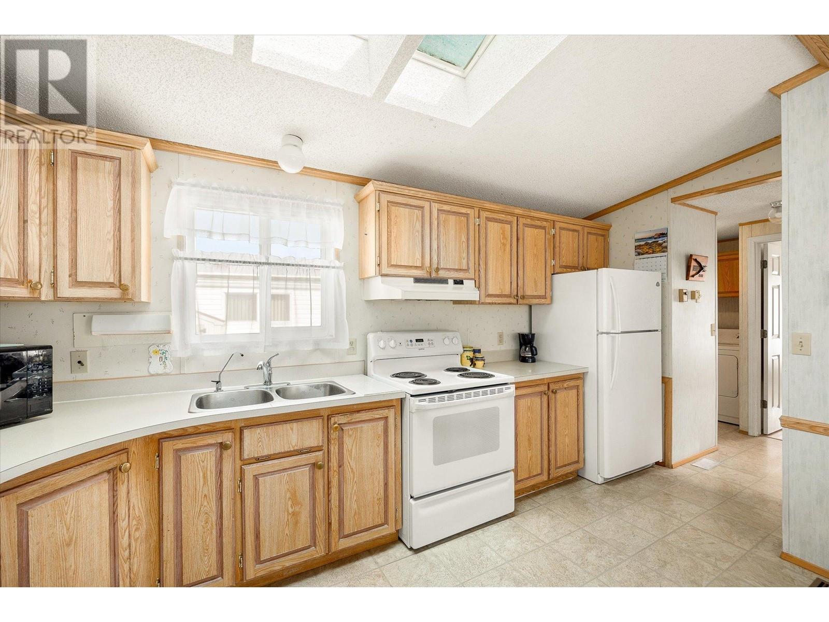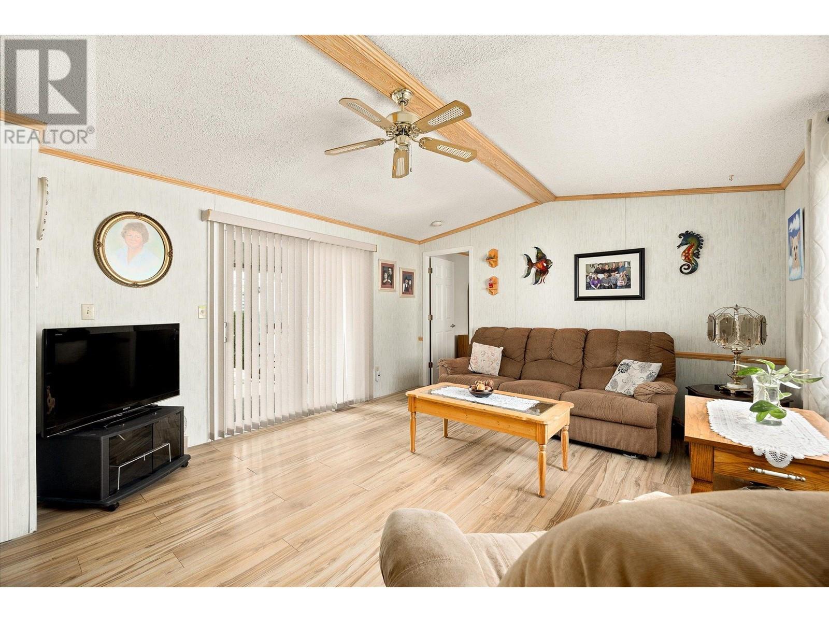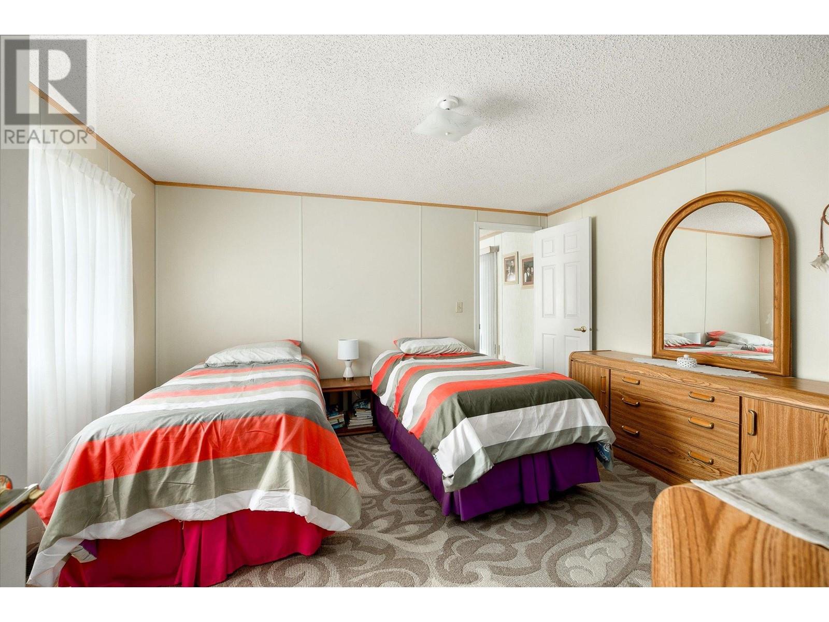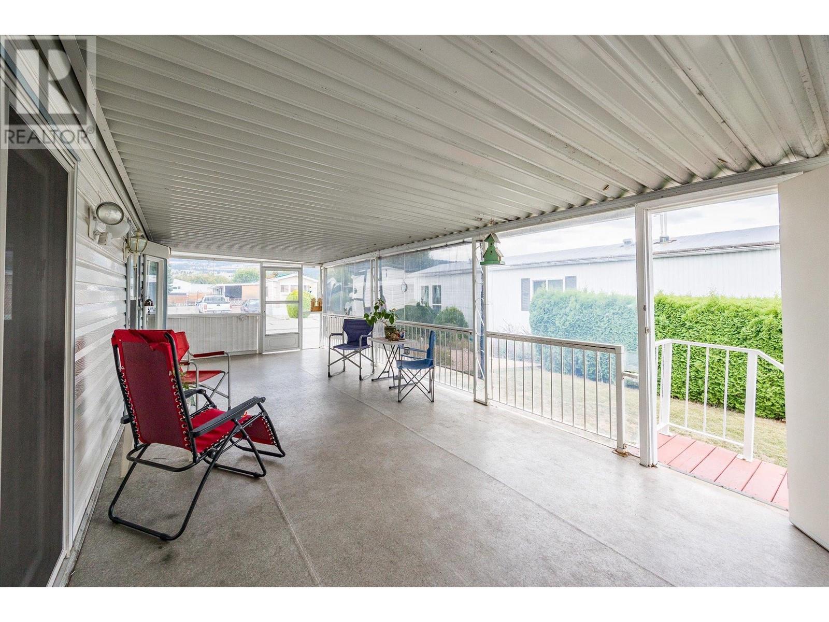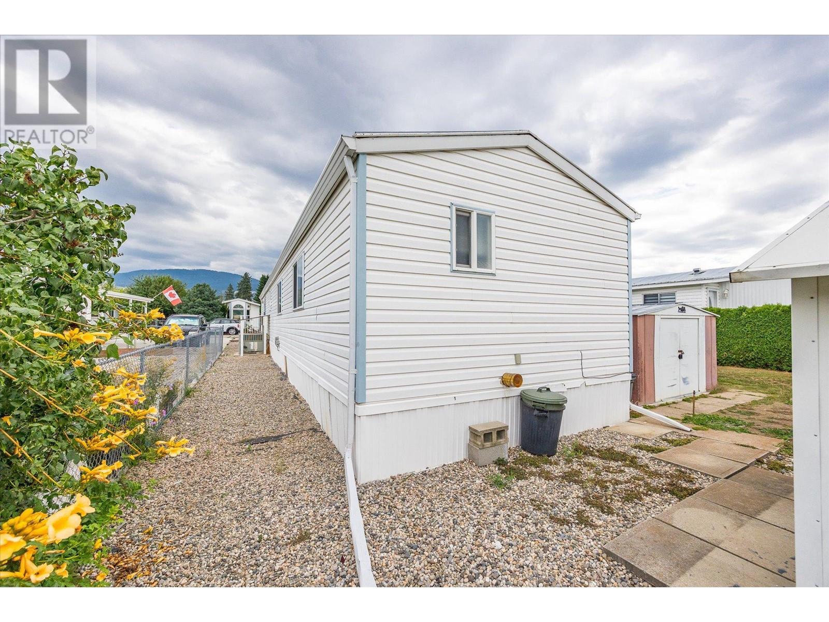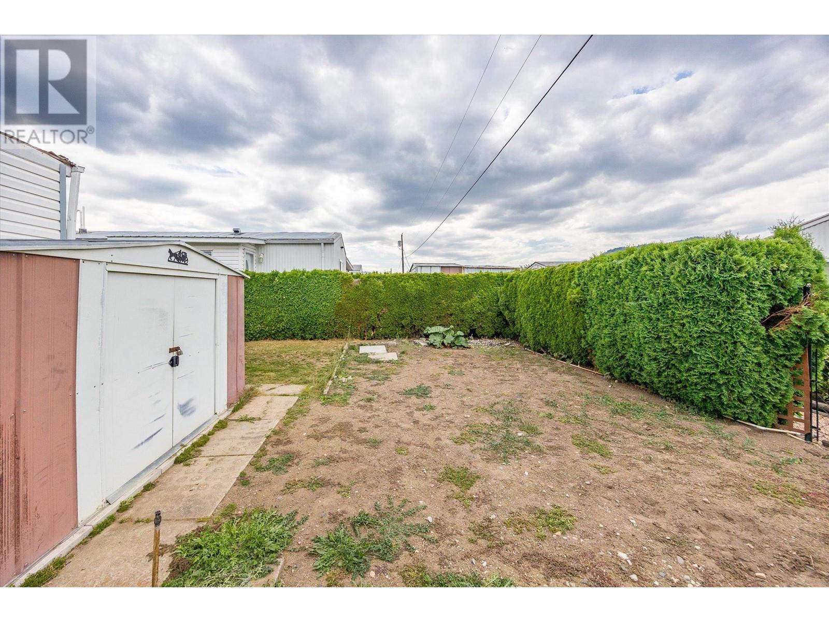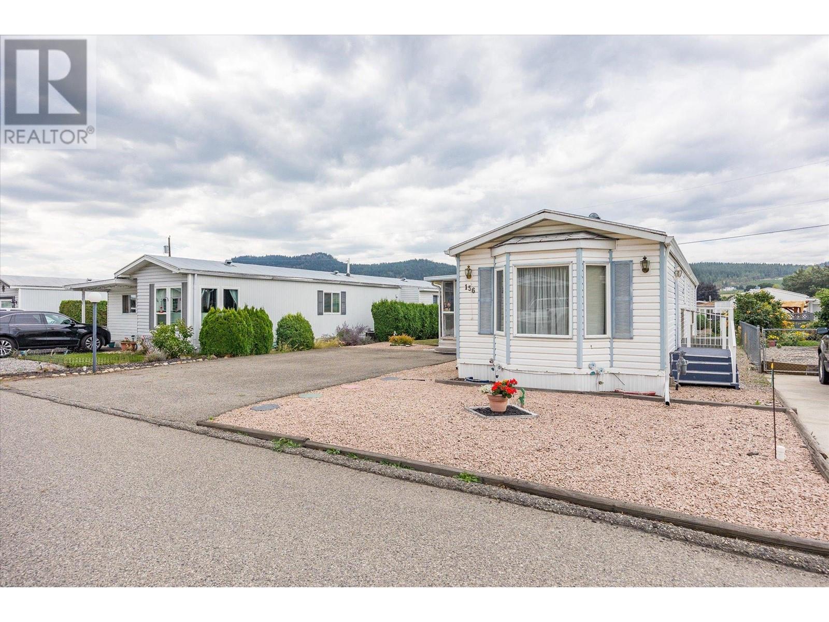Pamela Hanson PREC* | 250-486-1119 (cell) | pamhanson@remax.net
Heather Smith Licensed Realtor | 250-486-7126 (cell) | hsmith@remax.net
720 Commonwealth Road Unit# 156 Kelowna, British Columbia V4V 1R9
Interested?
Contact us for more information
$219,000Maintenance, Pad Rental
$538.20 Monthly
Maintenance, Pad Rental
$538.20 MonthlyThis quiet Meadowbrook community is situated in Lake Country ~ perfectly placed between Kelowna and Vernon and minutes to UBCO and the famous Rail Trail! This lovely home is situated on a quiet street on a nice private lot! This 2 bedroom / 2 bathroom home is perfect for a simpler, quieter lifestyle. The bedrooms are at opposite ends of the home and the kitchen and living room have a nice open-plan feel to it. The backyard has 2 sheds, one is insulated PLUS there's an area for a garden. There's a large covered deck to extend your Okanagan living area as well as plenty of parking. This is a 55+ complex and one pet is allowed. New to Lake Country? Check us out: https://www.lakecountry.bc.ca All measurements taken from Iguide. (id:52811)
Property Details
| MLS® Number | 10323890 |
| Property Type | Single Family |
| Neigbourhood | Lake Country East / Oyama |
| Amenities Near By | Golf Nearby, Airport, Recreation, Shopping, Ski Area |
| Community Features | Adult Oriented, Seniors Oriented |
| Features | One Balcony |
| Parking Space Total | 2 |
| Water Front Type | Other |
Building
| Bathroom Total | 2 |
| Bedrooms Total | 2 |
| Appliances | Refrigerator, Dishwasher, Dryer, Range - Electric, Washer |
| Constructed Date | 1990 |
| Cooling Type | Central Air Conditioning |
| Exterior Finish | Vinyl Siding |
| Fire Protection | Smoke Detector Only |
| Flooring Type | Laminate, Linoleum |
| Foundation Type | Block |
| Heating Type | Forced Air, See Remarks |
| Roof Material | Steel |
| Roof Style | Unknown |
| Stories Total | 1 |
| Size Interior | 1011 Sqft |
| Type | Manufactured Home |
| Utility Water | Private Utility |
Land
| Acreage | No |
| Land Amenities | Golf Nearby, Airport, Recreation, Shopping, Ski Area |
| Sewer | Septic Tank |
| Size Total Text | Under 1 Acre |
| Zoning Type | Unknown |
Rooms
| Level | Type | Length | Width | Dimensions |
|---|---|---|---|---|
| Main Level | Living Room | 16'9'' x 13'4'' | ||
| Main Level | Kitchen | 15'4'' x 14'9'' | ||
| Main Level | Primary Bedroom | 12'2'' x 13'5'' | ||
| Main Level | 3pc Ensuite Bath | 5' x 9'1'' | ||
| Main Level | Bedroom | 12'2'' x 11'1'' | ||
| Main Level | 4pc Bathroom | 4'11'' x 7'2'' | ||
| Main Level | Storage | 9'5'' x 11'7'' |






