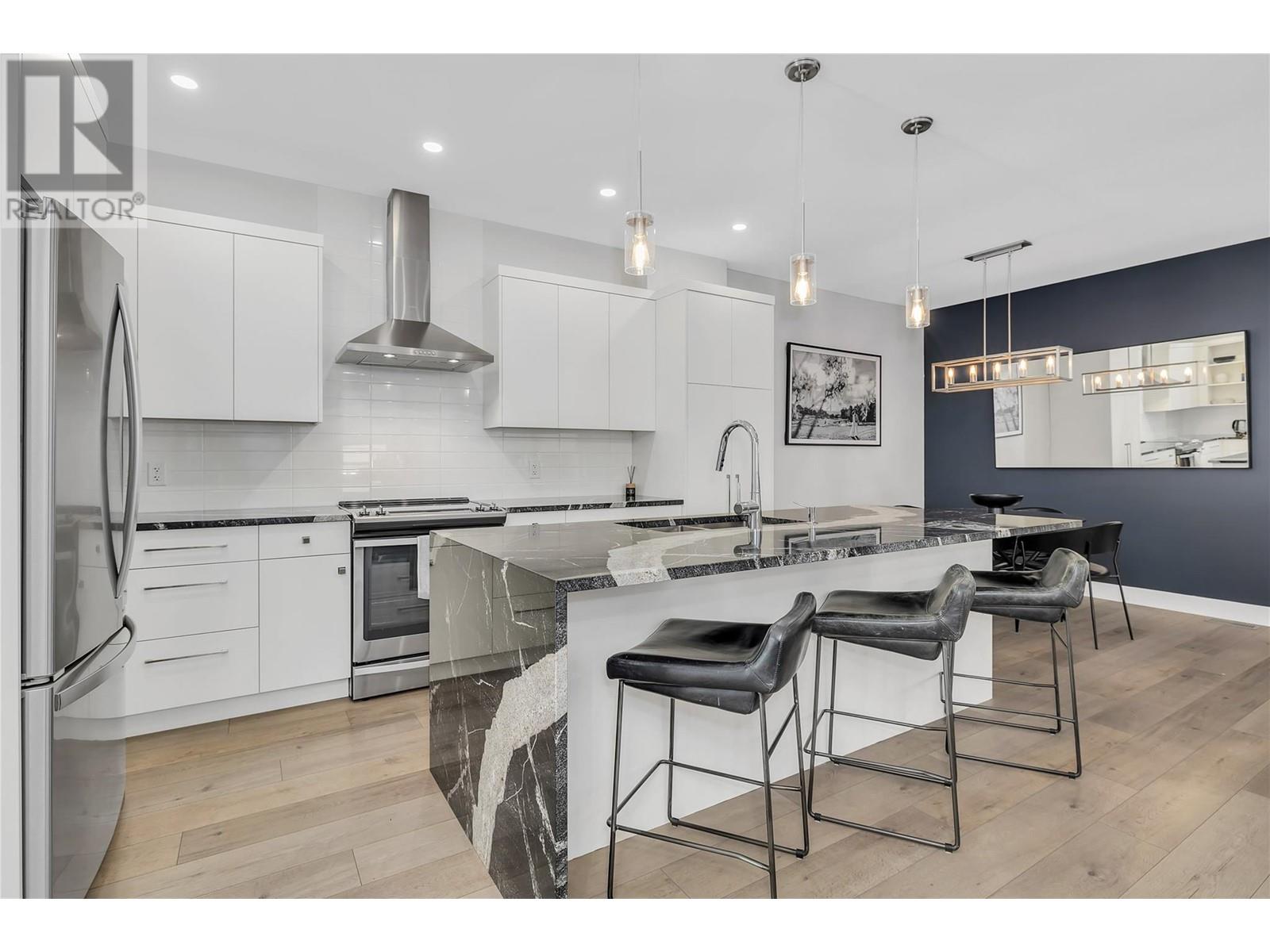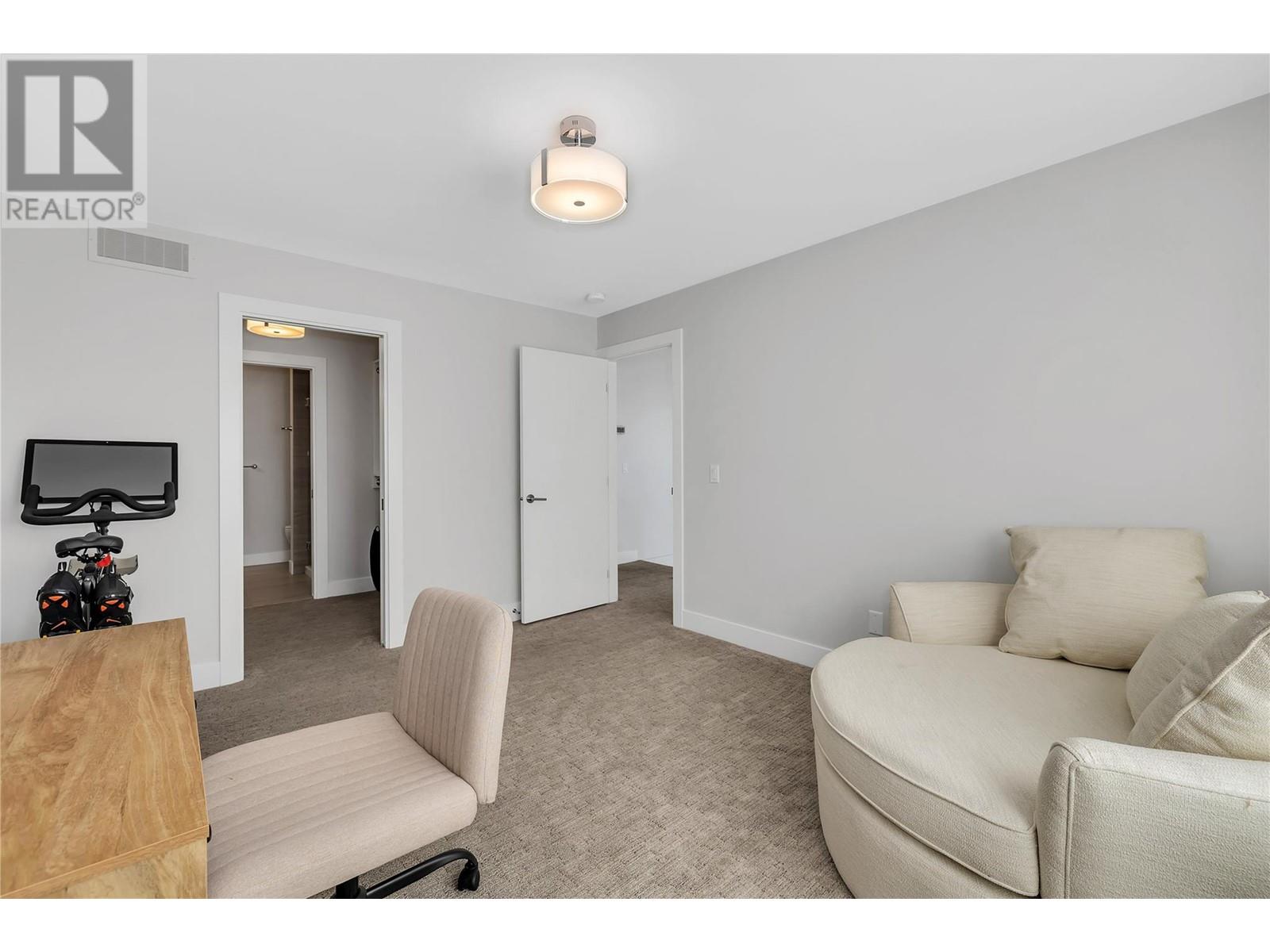Pamela Hanson PREC* | 250-486-1119 (cell) | pamhanson@remax.net
Heather Smith Licensed Realtor | 250-486-7126 (cell) | hsmith@remax.net
1038 Wilson Avenue Kelowna, British Columbia V1Y 6Y3
Interested?
Contact us for more information
$875,000Maintenance, Property Management, Water
$250 Monthly
Maintenance, Property Management, Water
$250 MonthlyWelcome to this luxurious 2-bedroom, 3-bathroom townhome in the heart of Kelowna's vibrant Downtown Cultural District. Spanning over 1,500 square feet, this meticulously designed home features high ceilings and an open-concept floor plan, ideal for modern living. Each bedroom offers its own private ensuite bathroom, providing ultimate comfort and privacy. The home is outfitted with high-end luxury finishes, including granite countertops, soundproofing, and a dual-zone furnace for year-round comfort. Enjoy the sunny south-facing exposure from your oversized deck. This one-of-a-kind home, built by a Tommie Award-winning builder, includes an attached single-car garage and an additional outdoor parking stall, providing space for two vehicles. Additional storage is available in the 4' crawl space. Situated within walking distance to the Okanagan Lake waterfront, Prospera Place, restaurants, shopping, and public transit, this townhome is also close to outdoor recreation like the Rail Trail and Cawston Corridor. This rare gem offers a perfect blend of luxury, convenience, and natural beauty in one of Kelowna's most sought-after locations. (id:52811)
Property Details
| MLS® Number | 10323546 |
| Property Type | Single Family |
| Neigbourhood | Kelowna North |
| Amenities Near By | Public Transit, Park, Recreation, Shopping |
| Community Features | Pets Allowed, Rentals Allowed |
| Features | Level Lot, One Balcony |
| Parking Space Total | 2 |
| Storage Type | Storage |
| View Type | Mountain View |
Building
| Bathroom Total | 3 |
| Bedrooms Total | 2 |
| Basement Type | Crawl Space |
| Constructed Date | 2018 |
| Construction Style Attachment | Attached |
| Cooling Type | Central Air Conditioning |
| Exterior Finish | Stucco, Composite Siding |
| Fire Protection | Smoke Detector Only |
| Fireplace Fuel | Electric |
| Fireplace Present | Yes |
| Fireplace Type | Unknown |
| Flooring Type | Carpeted, Ceramic Tile, Laminate |
| Half Bath Total | 1 |
| Heating Type | Forced Air, See Remarks |
| Roof Material | Unknown |
| Roof Style | Unknown |
| Stories Total | 2 |
| Size Interior | 1512 Sqft |
| Type | Row / Townhouse |
| Utility Water | Municipal Water |
Parking
| See Remarks | |
| Attached Garage | 1 |
Land
| Access Type | Easy Access, Highway Access |
| Acreage | No |
| Land Amenities | Public Transit, Park, Recreation, Shopping |
| Landscape Features | Level |
| Sewer | Municipal Sewage System |
| Size Total Text | Under 1 Acre |
| Zoning Type | Multi-family |
Rooms
| Level | Type | Length | Width | Dimensions |
|---|---|---|---|---|
| Second Level | 5pc Ensuite Bath | 8'8'' x 11'2'' | ||
| Second Level | Primary Bedroom | 17'3'' x 12'7'' | ||
| Second Level | 4pc Ensuite Bath | 6'10'' x 8'8'' | ||
| Second Level | Bedroom | 13'8'' x 11'1'' | ||
| Main Level | Other | 5'5'' x 5'5'' | ||
| Main Level | Foyer | 125'4'' x 11'2'' | ||
| Main Level | 2pc Bathroom | 5'5'' x 6'7'' | ||
| Main Level | Dining Room | 9'5'' x 10'11'' | ||
| Main Level | Living Room | 16'8'' x 11'1'' | ||
| Main Level | Kitchen | 14'3'' x 10'11'' |
https://www.realtor.ca/real-estate/27389458/1038-wilson-avenue-kelowna-kelowna-north






































