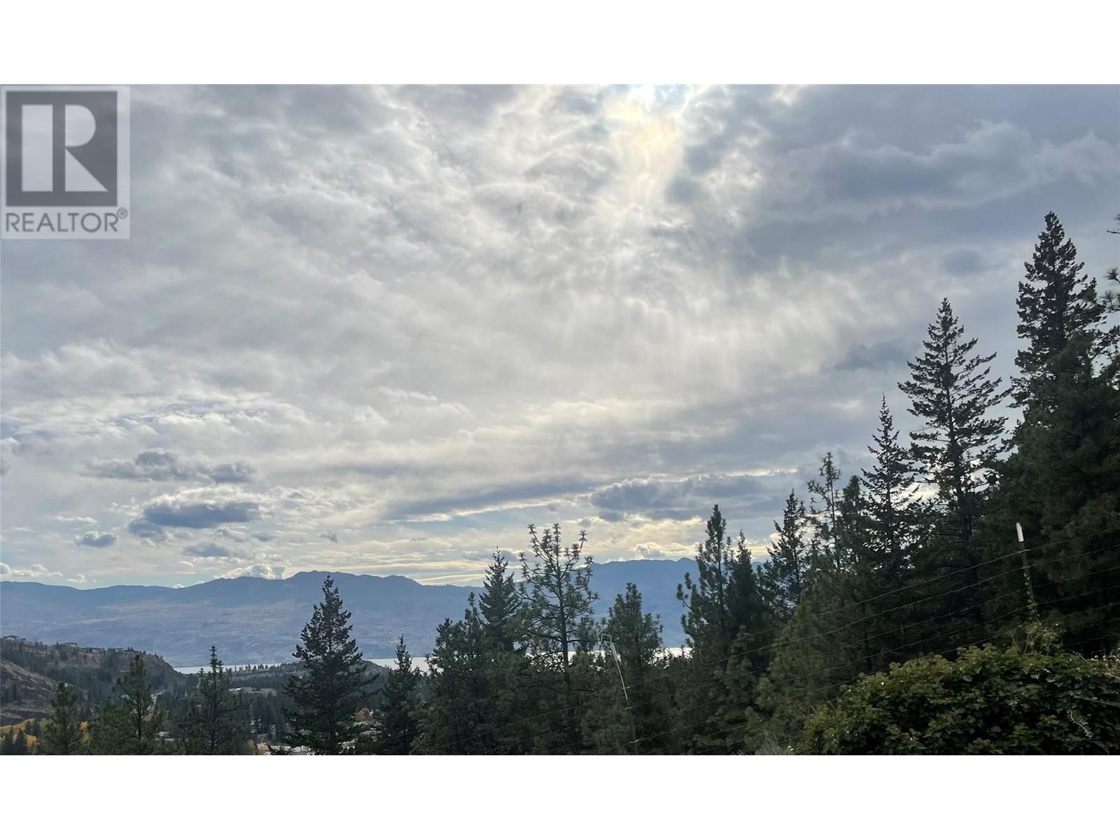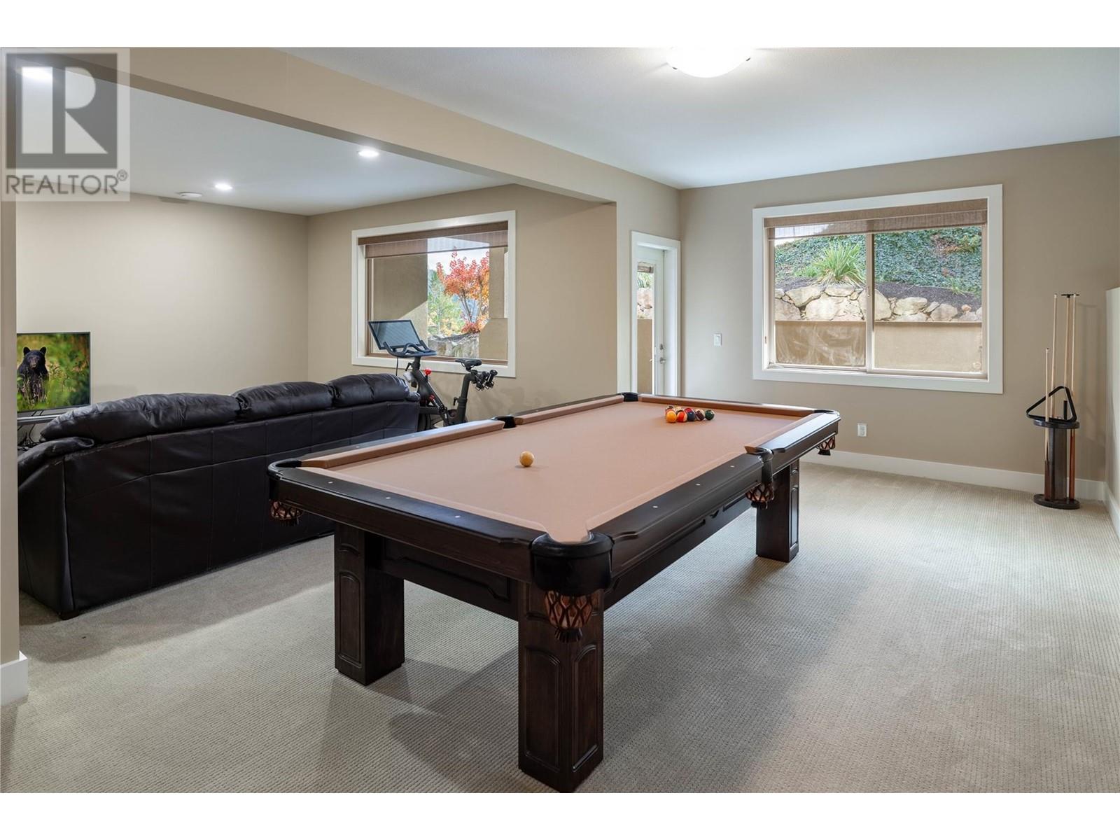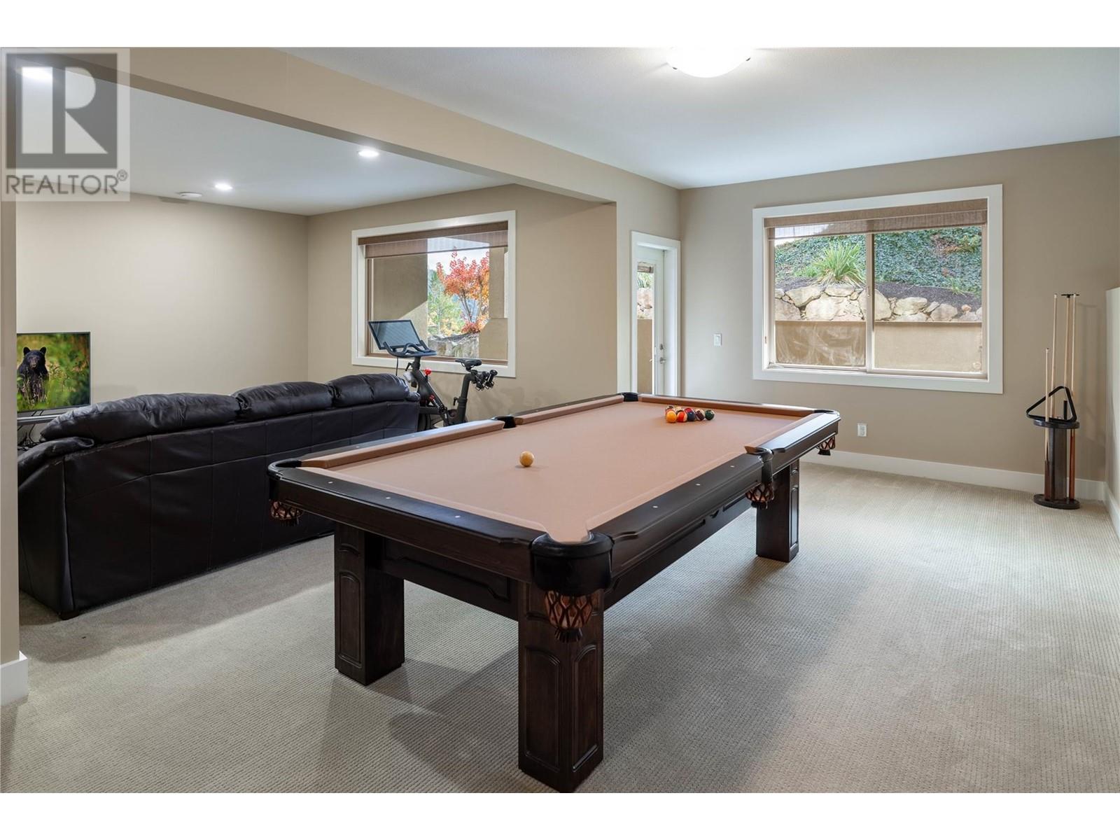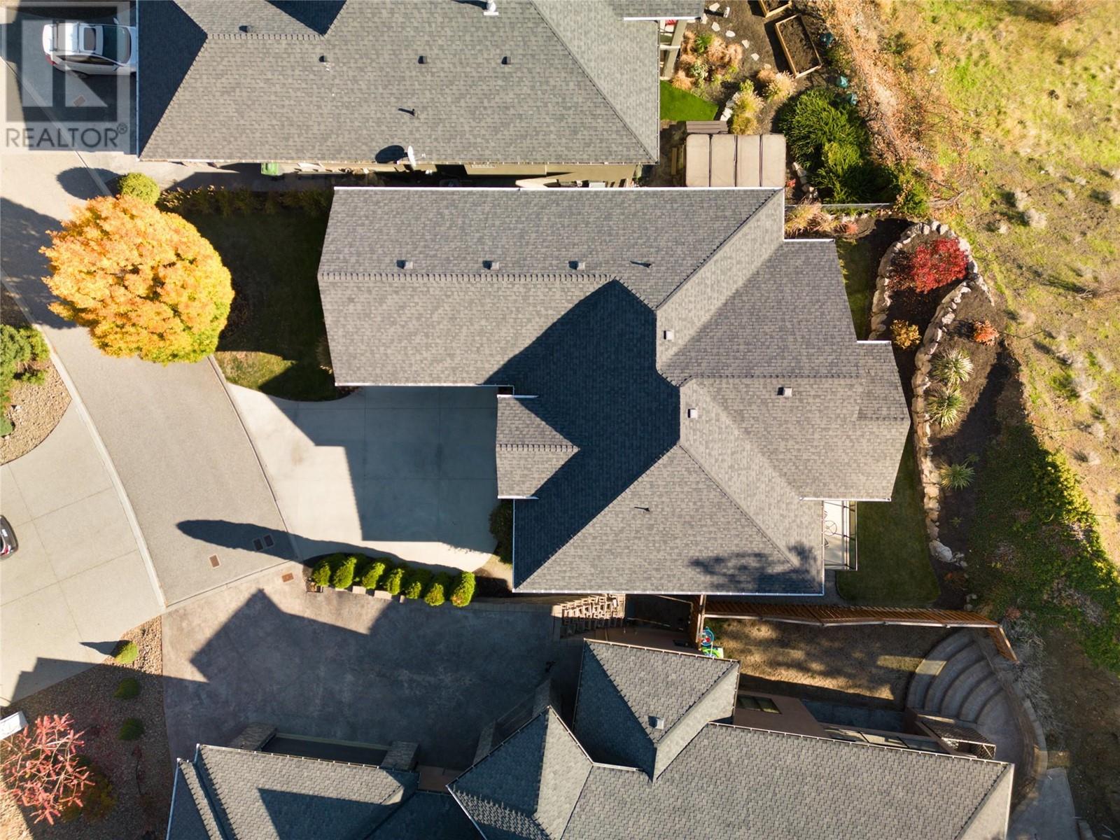Pamela Hanson PREC* | 250-486-1119 (cell) | pamhanson@remax.net
Heather Smith Licensed Realtor | 250-486-7126 (cell) | hsmith@remax.net
1927 Cornerstone Drive West Kelowna, British Columbia V4T 2Y3
Interested?
Contact us for more information
$1,029,600Maintenance,
$137.31 Monthly
Maintenance,
$137.31 MonthlyBright & welcoming with numerous upgrades & stunning lake views- take advantage to own the perfect family property at exceptional value! Ideally situated in a gated community on a quiet cul-de-sac with no thru traffic providing safety and security for all. On the main floor you will find a spacious open concept floor plan with hardwood flooring & designer lighting. The living room features a gorgeous floor to ceiling stone fireplace & picture windows showcasing the incredible view of the lake & mountains. The kitchen has new appliances, a large island & ample cupboard space. The dining room opens up to the covered deck which overlooks expansive views creating the perfect space for entertaining or relaxing. The primary features lake views from the comfort of bed & a luxurious ensuite with soaker tub & walk in shower & large walk in closet. An additional bedroom & bright, cheerful den (that could easily be utilized as a bedroom) complete the main floor. The lower level has 2 more bedrooms & a large family room + a rec space with wet bar and recently renovated storage room perfect for all of you storage needs. Incredible views can be seen from both levels of this fabulous home! The lower maintenance backyard is a peaceful retreat & with no houses behind, you'll revel in the privacy this backyard sanctuary provides. Priced below assessed value with quick possession possible! (id:52811)
Property Details
| MLS® Number | 10323262 |
| Property Type | Single Family |
| Neigbourhood | Shannon Lake |
| Community Name | The Highlands |
| Amenities Near By | Park, Recreation, Schools, Shopping |
| Community Features | Family Oriented |
| Features | Irregular Lot Size, Central Island |
| Parking Space Total | 4 |
| View Type | City View, Lake View, Mountain View, View (panoramic) |
Building
| Bathroom Total | 3 |
| Bedrooms Total | 4 |
| Architectural Style | Ranch |
| Constructed Date | 2008 |
| Construction Style Attachment | Detached |
| Cooling Type | Central Air Conditioning |
| Exterior Finish | Stone, Stucco |
| Fireplace Fuel | Gas |
| Fireplace Present | Yes |
| Fireplace Type | Unknown |
| Flooring Type | Hardwood |
| Heating Type | Forced Air, See Remarks |
| Roof Material | Asphalt Shingle |
| Roof Style | Unknown |
| Stories Total | 2 |
| Size Interior | 2955 Sqft |
| Type | House |
| Utility Water | Irrigation District |
Parking
| Attached Garage | 2 |
Land
| Access Type | Easy Access |
| Acreage | No |
| Land Amenities | Park, Recreation, Schools, Shopping |
| Landscape Features | Landscaped, Underground Sprinkler |
| Sewer | Municipal Sewage System |
| Size Irregular | 0.13 |
| Size Total | 0.13 Ac|under 1 Acre |
| Size Total Text | 0.13 Ac|under 1 Acre |
| Zoning Type | Unknown |
Rooms
| Level | Type | Length | Width | Dimensions |
|---|---|---|---|---|
| Basement | Bedroom | 12'3'' x 11' | ||
| Basement | Bedroom | 9'11'' x 12' | ||
| Basement | Full Bathroom | Measurements not available | ||
| Basement | Wine Cellar | 9'10'' x 8'9'' | ||
| Basement | Other | 10'10'' x 21'7'' | ||
| Basement | Other | 10'10'' x 11'9'' | ||
| Basement | Other | 8'10'' x 7'8'' | ||
| Basement | Family Room | 14'7'' x 17'8'' | ||
| Main Level | 4pc Ensuite Bath | Measurements not available | ||
| Main Level | Primary Bedroom | 12'3'' x 13'10'' | ||
| Main Level | 4pc Bathroom | Measurements not available | ||
| Main Level | Bedroom | 10' x 10'5'' | ||
| Main Level | Laundry Room | 7'5'' x 8'8'' | ||
| Main Level | Dining Room | 11'5'' x 10'4'' | ||
| Main Level | Kitchen | 12'6'' x 13' | ||
| Main Level | Living Room | 14'2'' x 17' | ||
| Main Level | Den | 11'10'' x 10'2'' |
Utilities
| Cable | Available |
| Electricity | Available |
| Natural Gas | Available |
| Telephone | Available |
| Water | Available |
https://www.realtor.ca/real-estate/27359003/1927-cornerstone-drive-west-kelowna-shannon-lake

















































